Kitchen with White Splashback and Limestone Splashback Design Ideas
Refine by:
Budget
Sort by:Popular Today
1 - 20 of 470 photos
Item 1 of 3

Ground floor extension of an end-of-1970s property.
Making the most of an open-plan space with fitted furniture that allows more than one option to accommodate guests when entertaining. The new rear addition has allowed us to create a clean and bright space, as well as to optimize the space flow for what originally were dark and cramped ground floor spaces.

The design brief for this project was to create a kitchen befitting an English country cottage. Denim beadboard cabinetry, aged tile, and natural stone countertops provide the feel of timelessness, while the antiqued bronze fixtures and decorative vent hood deliver a sense of bespoke craftsmanship. Efficient use of space planning creates a kitchen that packs a powerful punch into a small footprint. The end result was everything the client hoped for and more, giving them the cottage kitchen of their dreams!
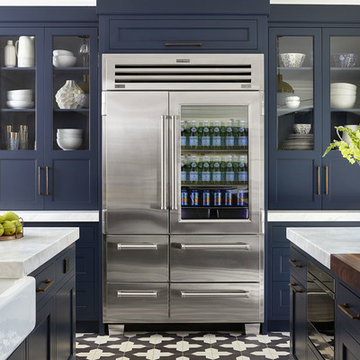
This stunning stainless steel refrigerator is a beautiful focal point to this custom kitchen. Offering ample storage, this kitchen layout with deep blue cabinets, marble countertops and black and white tiled floors is a homeowner’s dream.
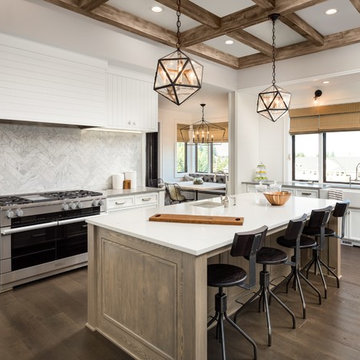
Photo of a large country u-shaped kitchen in Orange County with a farmhouse sink, flat-panel cabinets, white cabinets, quartz benchtops, white splashback, limestone splashback, stainless steel appliances, dark hardwood floors, with island and brown floor.
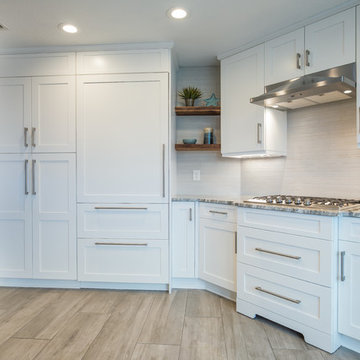
Inspirational Kitchens by Design provided Cabinetry. Executive Cabinets. Ferguson provided appliance. Viking Range. Subzero Refrigerator. Hood by Zephr. Manzoni Cabinet Hardware. Fantasy Brown Granite. Imola Porcelain Tile - Koshi Gray - Italian backsplash

Experience the transformation of your kitchen into a modern masterpiece. Our remodeling project marries functionality with style, boasting sleek new countertops, state-of-the-art appliances, and ample storage solutions to meet your every need. The open design enhances flow and connectivity, creating a welcoming space for family and friends to gather. Elevate your home with a kitchen that blends form and function seamlessly, making everyday moments extraordinary.
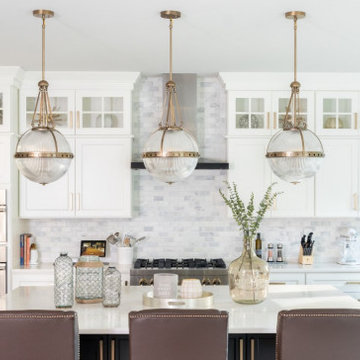
We took a new home build that was a shell and created a livable open concept space for this family of four to enjoy for years to come. The white kitchen mixed with grey island and dark floors was the start of the palette. We added in wall paneling, wallpaper, large lighting fixtures, window treatments, are rugs and neutrals fabrics so everything can be intermixed throughout the house.
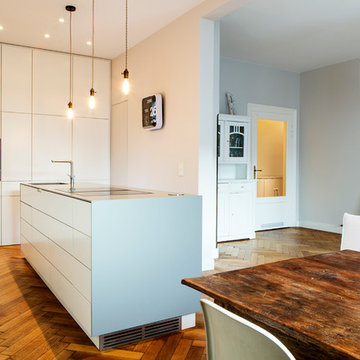
BESPOKE
Photo of a mid-sized contemporary single-wall open plan kitchen in Munich with flat-panel cabinets, white cabinets, medium hardwood floors, with island, an integrated sink, solid surface benchtops, white splashback, limestone splashback, stainless steel appliances and brown floor.
Photo of a mid-sized contemporary single-wall open plan kitchen in Munich with flat-panel cabinets, white cabinets, medium hardwood floors, with island, an integrated sink, solid surface benchtops, white splashback, limestone splashback, stainless steel appliances and brown floor.
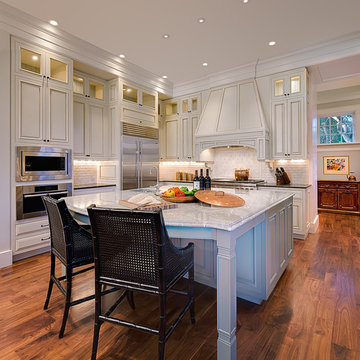
Photo Credit: Holger Obenaus
Description: Built as a refuge for a busy California couple, this creek-side cottage was constructed on land populated with ancient live oaks; sited to preserve the oaks and accentuate the creek-side vistas. The owners wanted their Kiawah home to be less formal than their primary residence, ensuring that it would accommodate 3 – 4 vacationing couples. Volumes, room shapes and arrangements provide classical symmetries, while careful detailing with variations in colors, finishes and furnishings provide soothing spaces for relaxation.

Photo by Roehner + Ryan
Inspiration for a country galley open plan kitchen in Phoenix with an undermount sink, flat-panel cabinets, light wood cabinets, quartz benchtops, white splashback, limestone splashback, panelled appliances, concrete floors, with island, grey floor, white benchtop and vaulted.
Inspiration for a country galley open plan kitchen in Phoenix with an undermount sink, flat-panel cabinets, light wood cabinets, quartz benchtops, white splashback, limestone splashback, panelled appliances, concrete floors, with island, grey floor, white benchtop and vaulted.
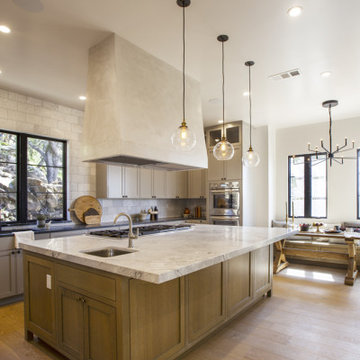
This is an example of a large mediterranean l-shaped eat-in kitchen in San Francisco with a farmhouse sink, shaker cabinets, grey cabinets, wood benchtops, white splashback, limestone splashback, stainless steel appliances, light hardwood floors, with island, beige floor and white benchtop.
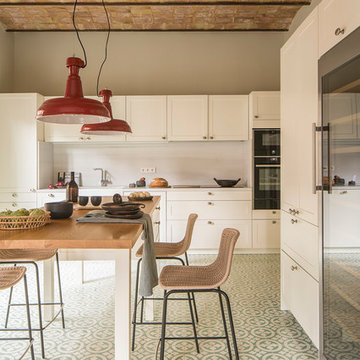
Proyecto realizado por Meritxell Ribé - The Room Studio
Construcción: The Room Work
Fotografías: Mauricio Fuertes
This is an example of a mid-sized mediterranean single-wall eat-in kitchen in Barcelona with an integrated sink, white cabinets, wood benchtops, white splashback, limestone splashback, with island, brown benchtop, shaker cabinets, black appliances and green floor.
This is an example of a mid-sized mediterranean single-wall eat-in kitchen in Barcelona with an integrated sink, white cabinets, wood benchtops, white splashback, limestone splashback, with island, brown benchtop, shaker cabinets, black appliances and green floor.
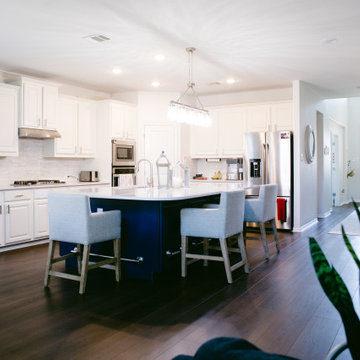
A rich, even, walnut tone with a smooth finish. This versatile color works flawlessly with both modern and classic styles. With the Modin Collection, we have raised the bar on luxury vinyl plank. The result is a new standard in resilient flooring. Modin offers true embossed in register texture, a low sheen level, a rigid SPC core, an industry-leading wear layer, and so much more.
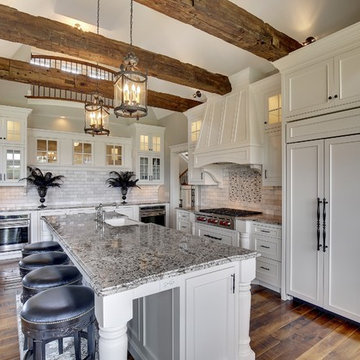
Scott Hutchinson & Spacecrafting
Large traditional l-shaped open plan kitchen in Minneapolis with a farmhouse sink, white cabinets, with island, recessed-panel cabinets, white splashback, panelled appliances, dark hardwood floors and limestone splashback.
Large traditional l-shaped open plan kitchen in Minneapolis with a farmhouse sink, white cabinets, with island, recessed-panel cabinets, white splashback, panelled appliances, dark hardwood floors and limestone splashback.
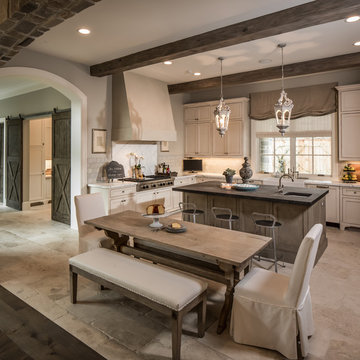
photos by Steve Chenn
Mid-sized traditional u-shaped eat-in kitchen in Houston with a farmhouse sink, recessed-panel cabinets, stainless steel appliances, white splashback, limestone splashback, white cabinets, quartzite benchtops, limestone floors, with island and beige floor.
Mid-sized traditional u-shaped eat-in kitchen in Houston with a farmhouse sink, recessed-panel cabinets, stainless steel appliances, white splashback, limestone splashback, white cabinets, quartzite benchtops, limestone floors, with island and beige floor.

Photo by Roehner + Ryan
Country galley open plan kitchen in Phoenix with an undermount sink, flat-panel cabinets, light wood cabinets, quartz benchtops, white splashback, limestone splashback, panelled appliances, concrete floors, with island, grey floor, white benchtop and vaulted.
Country galley open plan kitchen in Phoenix with an undermount sink, flat-panel cabinets, light wood cabinets, quartz benchtops, white splashback, limestone splashback, panelled appliances, concrete floors, with island, grey floor, white benchtop and vaulted.
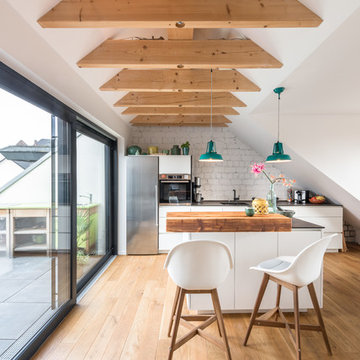
Küche im Dachgeschoss mit angrenzender Dachterasse.
Photo of a mid-sized scandinavian single-wall eat-in kitchen in Cologne with an undermount sink, flat-panel cabinets, white cabinets, laminate benchtops, white splashback, limestone splashback, stainless steel appliances, dark hardwood floors, with island, black benchtop and beige floor.
Photo of a mid-sized scandinavian single-wall eat-in kitchen in Cologne with an undermount sink, flat-panel cabinets, white cabinets, laminate benchtops, white splashback, limestone splashback, stainless steel appliances, dark hardwood floors, with island, black benchtop and beige floor.
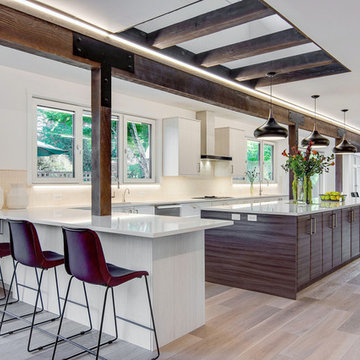
Here is an architecturally built house from the early 1970's which was brought into the new century during this complete home remodel by opening up the main living space with two small additions off the back of the house creating a seamless exterior wall, dropping the floor to one level throughout, exposing the post an beam supports, creating main level on-suite, den/office space, refurbishing the existing powder room, adding a butlers pantry, creating an over sized kitchen with 17' island, refurbishing the existing bedrooms and creating a new master bedroom floor plan with walk in closet, adding an upstairs bonus room off an existing porch, remodeling the existing guest bathroom, and creating an in-law suite out of the existing workshop and garden tool room.
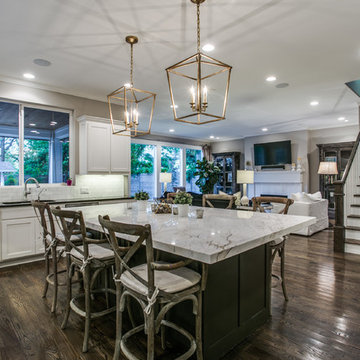
Photo of a large contemporary u-shaped open plan kitchen in Dallas with a drop-in sink, shaker cabinets, white cabinets, quartz benchtops, white splashback, limestone splashback, stainless steel appliances, medium hardwood floors, brown floor, black benchtop and with island.
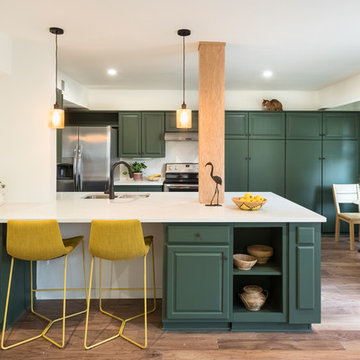
Painted existing cabinets green. Leveled counters and added 3cm quartz. Opened up ceiling and added wood wrapped support beams .Urban Oak Photography
Inspiration for a mid-sized transitional eat-in kitchen in Other with green cabinets, white splashback, limestone splashback, white benchtop, an undermount sink, raised-panel cabinets, stainless steel appliances, medium hardwood floors, a peninsula and brown floor.
Inspiration for a mid-sized transitional eat-in kitchen in Other with green cabinets, white splashback, limestone splashback, white benchtop, an undermount sink, raised-panel cabinets, stainless steel appliances, medium hardwood floors, a peninsula and brown floor.
Kitchen with White Splashback and Limestone Splashback Design Ideas
1