Kitchen with White Splashback and Matchstick Tile Splashback Design Ideas
Refine by:
Budget
Sort by:Popular Today
1 - 20 of 1,224 photos
Item 1 of 3
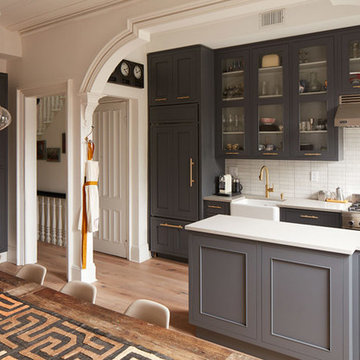
Craig LaCourt
Photo of a large transitional single-wall open plan kitchen in New York with a farmhouse sink, grey cabinets, white splashback, stainless steel appliances, a peninsula, shaker cabinets, quartz benchtops, matchstick tile splashback, light hardwood floors and beige floor.
Photo of a large transitional single-wall open plan kitchen in New York with a farmhouse sink, grey cabinets, white splashback, stainless steel appliances, a peninsula, shaker cabinets, quartz benchtops, matchstick tile splashback, light hardwood floors and beige floor.
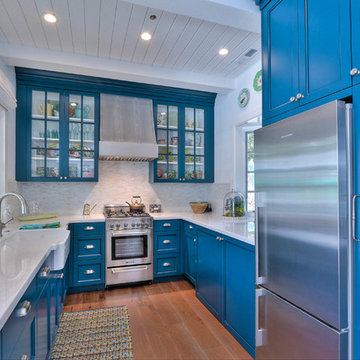
This is an example of a small beach style u-shaped separate kitchen in San Francisco with a farmhouse sink, blue cabinets, white splashback, stainless steel appliances, medium hardwood floors, glass-front cabinets and matchstick tile splashback.
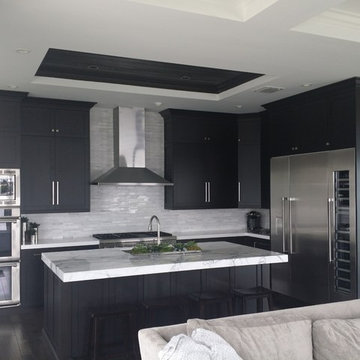
Design ideas for a mid-sized traditional l-shaped open plan kitchen in Miami with an undermount sink, shaker cabinets, black cabinets, marble benchtops, white splashback, matchstick tile splashback, stainless steel appliances, dark hardwood floors and with island.
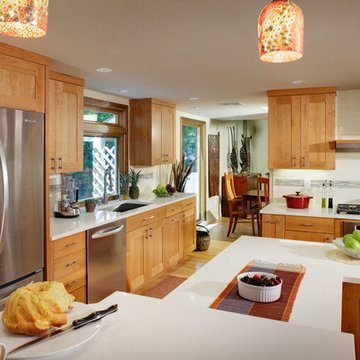
Dave Adams Photography
Design ideas for a mid-sized contemporary l-shaped open plan kitchen in Sacramento with shaker cabinets, stainless steel appliances, an undermount sink, medium wood cabinets, solid surface benchtops, white splashback, matchstick tile splashback, medium hardwood floors, with island and beige floor.
Design ideas for a mid-sized contemporary l-shaped open plan kitchen in Sacramento with shaker cabinets, stainless steel appliances, an undermount sink, medium wood cabinets, solid surface benchtops, white splashback, matchstick tile splashback, medium hardwood floors, with island and beige floor.
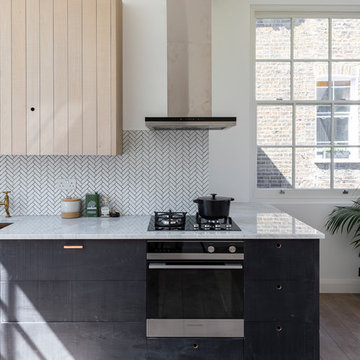
chris snook
This is an example of a small scandinavian single-wall kitchen in London with an undermount sink, flat-panel cabinets, black cabinets, marble benchtops, white splashback, matchstick tile splashback, black appliances, medium hardwood floors, no island, brown floor and white benchtop.
This is an example of a small scandinavian single-wall kitchen in London with an undermount sink, flat-panel cabinets, black cabinets, marble benchtops, white splashback, matchstick tile splashback, black appliances, medium hardwood floors, no island, brown floor and white benchtop.
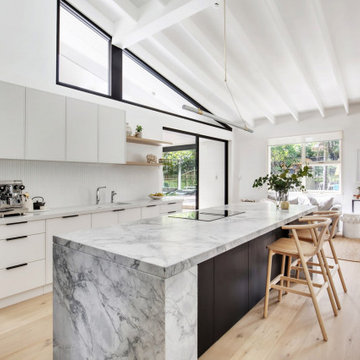
Nestled inside a beautiful modernist home that began its charismatic existence in the 70’s, you will find this Cherrybrook Kitchen. The kitchen design emanates warmth, elegance and beauty through the combination of textures, modern lines, luxury appliances and minimalist style. Wood grain and marble textures work together to add detail and character to the space. The paired back colour palette is highlighted by a dark wood grain but softened by the light shelving and flooring, offering depth and sophistication.
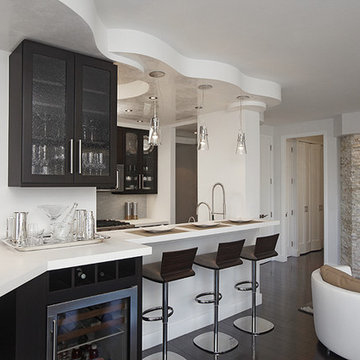
NYC apartment kitchen,
This is an example of a small contemporary single-wall open plan kitchen in New York with black cabinets, stainless steel appliances, dark hardwood floors, no island, an undermount sink, glass-front cabinets, solid surface benchtops, white splashback and matchstick tile splashback.
This is an example of a small contemporary single-wall open plan kitchen in New York with black cabinets, stainless steel appliances, dark hardwood floors, no island, an undermount sink, glass-front cabinets, solid surface benchtops, white splashback and matchstick tile splashback.
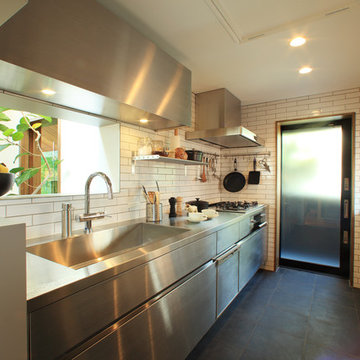
Photo:KAI HIRATA
Inspiration for an industrial galley kitchen in Tokyo with an integrated sink, flat-panel cabinets, stainless steel cabinets, stainless steel benchtops, white splashback, stainless steel appliances, no island, matchstick tile splashback, slate floors and black floor.
Inspiration for an industrial galley kitchen in Tokyo with an integrated sink, flat-panel cabinets, stainless steel cabinets, stainless steel benchtops, white splashback, stainless steel appliances, no island, matchstick tile splashback, slate floors and black floor.
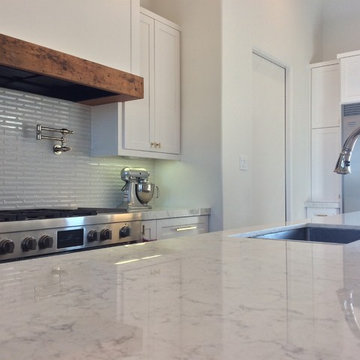
Large contemporary u-shaped eat-in kitchen in Austin with an undermount sink, recessed-panel cabinets, white cabinets, quartz benchtops, white splashback, matchstick tile splashback, stainless steel appliances, porcelain floors and with island.
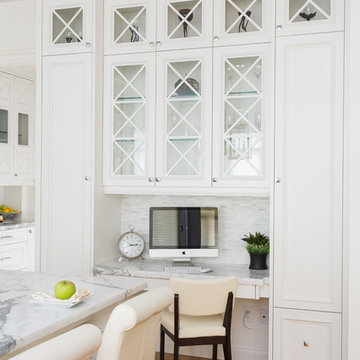
Inspiration for a traditional kitchen in Toronto with white cabinets, marble benchtops, white splashback, matchstick tile splashback, panelled appliances, medium hardwood floors and glass-front cabinets.
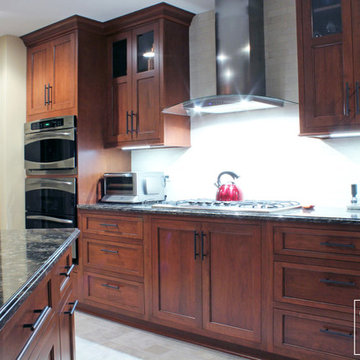
Under cabinet lighting were designed in this kitchen to aid in task lighting and to contrast against the darker cabinetry.
A large microwave and double oven were built into the wall of this kitchen, and a unique range hood gives this kitchen a very modern look.
- Allison Caves, CKD
Caves Kitchens
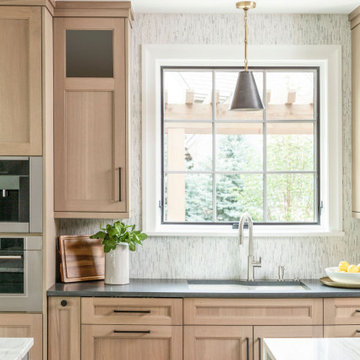
Inspiration for a large transitional l-shaped eat-in kitchen in Denver with a farmhouse sink, recessed-panel cabinets, light wood cabinets, quartzite benchtops, white splashback, matchstick tile splashback, stainless steel appliances, light hardwood floors, multiple islands, beige floor, white benchtop and coffered.
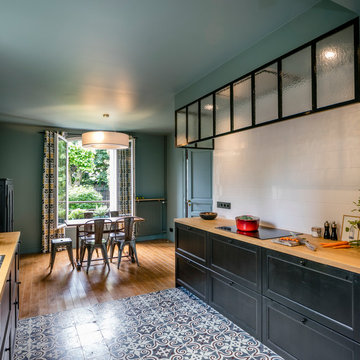
joan bracco
Photo of a mid-sized contemporary galley kitchen in Paris with black cabinets, wood benchtops, white splashback, matchstick tile splashback, ceramic floors and beige benchtop.
Photo of a mid-sized contemporary galley kitchen in Paris with black cabinets, wood benchtops, white splashback, matchstick tile splashback, ceramic floors and beige benchtop.
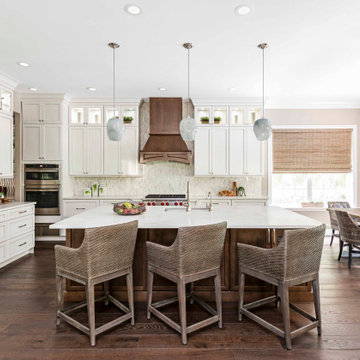
This is an example of a transitional u-shaped eat-in kitchen in Tampa with an undermount sink, shaker cabinets, white cabinets, white splashback, matchstick tile splashback, panelled appliances, medium hardwood floors, with island, brown floor and white benchtop.
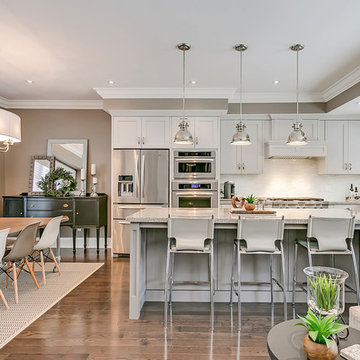
Inspiration for a mid-sized transitional l-shaped open plan kitchen in Toronto with an undermount sink, shaker cabinets, white cabinets, quartz benchtops, white splashback, matchstick tile splashback, stainless steel appliances, with island and multi-coloured benchtop.
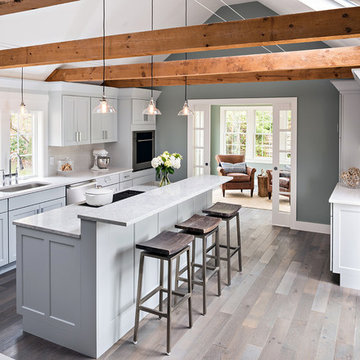
The layout of this colonial-style house lacked the open, coastal feel the homeowners wanted for their summer retreat. Siemasko + Verbridge worked with the homeowners to understand their goals and priorities: gourmet kitchen; open first floor with casual, connected lounging and entertaining spaces; an out-of-the-way area for laundry and a powder room; a home office; and overall, give the home a lighter and more “airy” feel. SV’s design team reprogrammed the first floor to successfully achieve these goals.
SV relocated the kitchen to what had been an underutilized family room and moved the dining room to the location of the existing kitchen. This shift allowed for better alignment with the existing living spaces and improved flow through the rooms. The existing powder room and laundry closet, which opened directly into the dining room, were moved and are now tucked in a lower traffic area that connects the garage entrance to the kitchen. A new entry closet and home office were incorporated into the front of the house to define a well-proportioned entry space with a view of the new kitchen.
By making use of the existing cathedral ceilings, adding windows in key locations, removing very few walls, and introducing a lighter color palette with contemporary materials, this summer cottage now exudes the light and airiness this home was meant to have.
© Dan Cutrona Photography
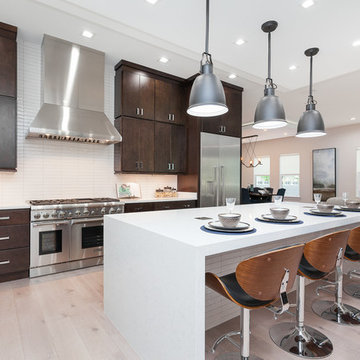
Eola Parade of Homes
Design ideas for a mid-sized contemporary l-shaped separate kitchen in Orlando with flat-panel cabinets, dark wood cabinets, quartz benchtops, white splashback, stainless steel appliances, with island, matchstick tile splashback, vinyl floors, an undermount sink and grey floor.
Design ideas for a mid-sized contemporary l-shaped separate kitchen in Orlando with flat-panel cabinets, dark wood cabinets, quartz benchtops, white splashback, stainless steel appliances, with island, matchstick tile splashback, vinyl floors, an undermount sink and grey floor.
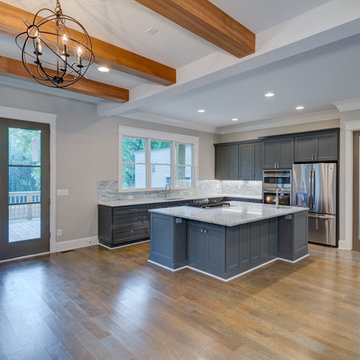
Large traditional l-shaped open plan kitchen in Atlanta with a drop-in sink, shaker cabinets, grey cabinets, granite benchtops, white splashback, matchstick tile splashback, stainless steel appliances, light hardwood floors, with island and beige floor.
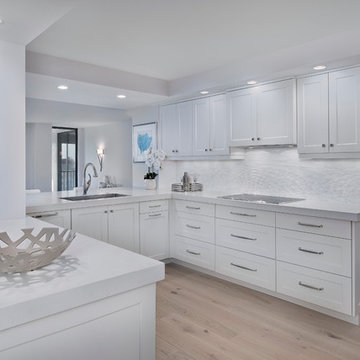
COMPLETED PROJECT!! The kitchen walls were removed to create an open concept and allow the beautiful gulf views to be seen from the kitchen in this high rise condo in Naples. The increased counter space is a welcome addition to the homeowner.
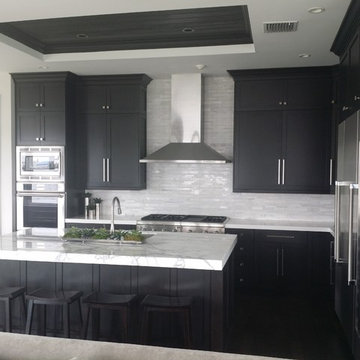
This is an example of a mid-sized traditional l-shaped open plan kitchen in Miami with an undermount sink, shaker cabinets, black cabinets, marble benchtops, white splashback, matchstick tile splashback, stainless steel appliances, dark hardwood floors and with island.
Kitchen with White Splashback and Matchstick Tile Splashback Design Ideas
1