Kitchen with White Splashback and Travertine Floors Design Ideas
Refine by:
Budget
Sort by:Popular Today
1 - 20 of 3,100 photos
Item 1 of 3

Transferred this space from dated crème colors and not enough storage to modern high-tech with designated storage for every item in the kitchen
Design ideas for a mid-sized modern u-shaped kitchen pantry in Sydney with a double-bowl sink, flat-panel cabinets, grey cabinets, quartz benchtops, white splashback, engineered quartz splashback, black appliances, travertine floors, a peninsula, multi-coloured floor and white benchtop.
Design ideas for a mid-sized modern u-shaped kitchen pantry in Sydney with a double-bowl sink, flat-panel cabinets, grey cabinets, quartz benchtops, white splashback, engineered quartz splashback, black appliances, travertine floors, a peninsula, multi-coloured floor and white benchtop.
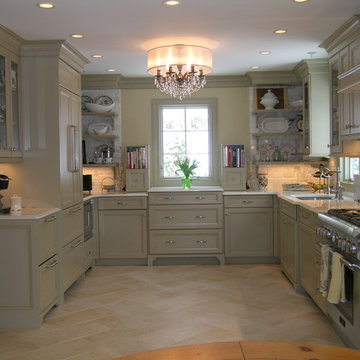
Traditional separate kitchen in Newark with panelled appliances, an undermount sink, recessed-panel cabinets, green cabinets, quartz benchtops, white splashback, stone tile splashback and travertine floors.
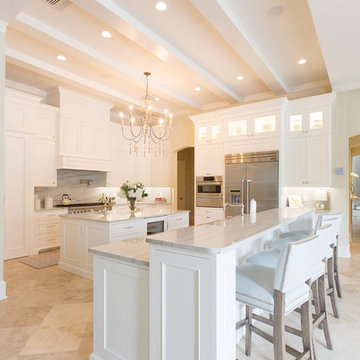
Transitional l-shaped open plan kitchen in Orange County with a single-bowl sink, shaker cabinets, white cabinets, marble benchtops, white splashback, stone slab splashback, stainless steel appliances, travertine floors and multiple islands.
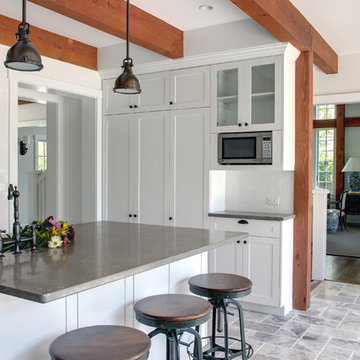
Yankee Barn Homes - The post and beam kitchen has an open floor plan with easy access to both the great room and the dining room.
This is an example of a large traditional u-shaped eat-in kitchen in Manchester with stainless steel appliances, limestone benchtops, an undermount sink, shaker cabinets, white cabinets, white splashback, subway tile splashback, travertine floors and with island.
This is an example of a large traditional u-shaped eat-in kitchen in Manchester with stainless steel appliances, limestone benchtops, an undermount sink, shaker cabinets, white cabinets, white splashback, subway tile splashback, travertine floors and with island.

A refresh to bring this dated Tuscan kitchen to a light and bright contemporary feel. The cabinets were painted SW Origami White and the island and butlers pantry SW Pewter Green. A few of the cabinets were rebuilt to accommodate a larger pantry with roll out shelves, and a separate pantry for small appliances. The old cabinets did not reach the ceiling. A large crown molding was applied to raise the cabinets to touch the ceiling. A new quartz counter top and backsplash were added to compliment the look. The finishing touch was the gold faucet, chandelier and hardware.

Inspiration for a large mediterranean galley open plan kitchen in Marseille with an undermount sink, flat-panel cabinets, white cabinets, white splashback, marble splashback, panelled appliances, travertine floors, with island, beige floor and white benchtop.

The homeowner's love of cooking and entertaining were hugely important in the design. As such, every cabinet was outfitted and accessorized to maximize efficiency. Inserts such as this spice drawer organizer make cooking and entertaining a breeze.

Photo of a large modern open plan kitchen in Houston with a farmhouse sink, shaker cabinets, black cabinets, solid surface benchtops, white splashback, subway tile splashback, panelled appliances, travertine floors, multiple islands, beige floor and white benchtop.
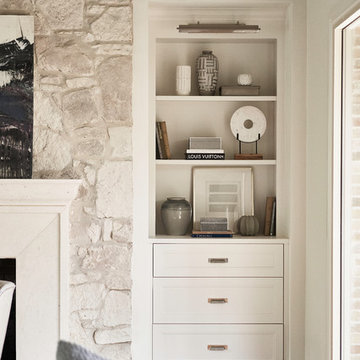
Casual comfortable family kitchen is the heart of this home! Organization is the name of the game in this fast paced yet loving family! Between school, sports, and work everyone needs to hustle, but this hard working kitchen makes it all a breeze! Photography: Stephen Karlisch
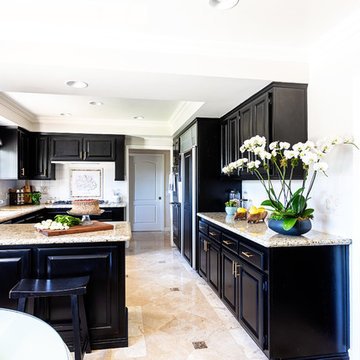
Original 1980's kitchen. Repainted cabinets, new hardware, new window treatments, new cabinet hardware, newly painted walls.
Mid-sized traditional u-shaped eat-in kitchen in Los Angeles with an undermount sink, raised-panel cabinets, black cabinets, granite benchtops, white splashback, ceramic splashback, stainless steel appliances, travertine floors, beige floor and beige benchtop.
Mid-sized traditional u-shaped eat-in kitchen in Los Angeles with an undermount sink, raised-panel cabinets, black cabinets, granite benchtops, white splashback, ceramic splashback, stainless steel appliances, travertine floors, beige floor and beige benchtop.
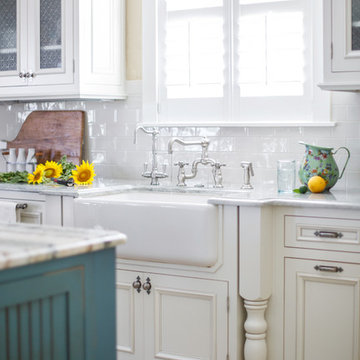
Country kitchen in Jacksonville with a farmhouse sink, recessed-panel cabinets, distressed cabinets, quartzite benchtops, white splashback, porcelain splashback, panelled appliances, travertine floors, with island and beige floor.
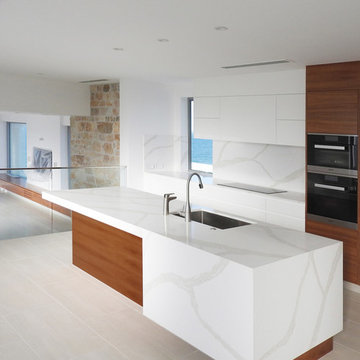
This is an example of a mid-sized contemporary single-wall eat-in kitchen in Gold Coast - Tweed with an undermount sink, flat-panel cabinets, medium wood cabinets, marble benchtops, white splashback, marble splashback, stainless steel appliances, travertine floors, with island and beige floor.
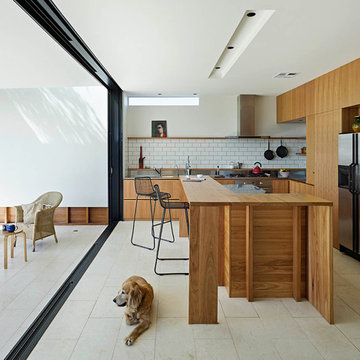
Builder - Designer Homes
Photographer - Christopher F Jones
Photo of a modern l-shaped separate kitchen in Brisbane with flat-panel cabinets, medium wood cabinets, white splashback, subway tile splashback, stainless steel appliances, travertine floors and with island.
Photo of a modern l-shaped separate kitchen in Brisbane with flat-panel cabinets, medium wood cabinets, white splashback, subway tile splashback, stainless steel appliances, travertine floors and with island.
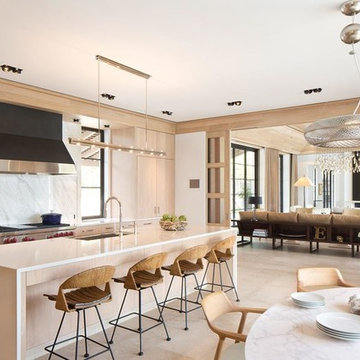
This is an example of a mid-sized contemporary galley eat-in kitchen in San Francisco with a farmhouse sink, flat-panel cabinets, distressed cabinets, solid surface benchtops, white splashback, stone slab splashback, stainless steel appliances, with island and travertine floors.
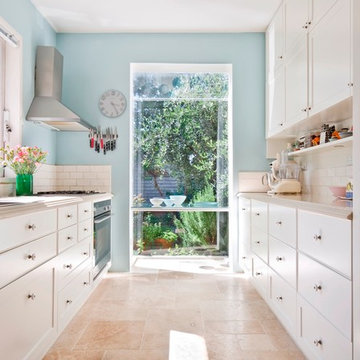
Victorian style galley kitchen in paint finish 2 pack satin enamel to match porters paint absolute white. Paneled and beaded drawers and doors. Alpine white reconstituted quantum quartz stone bench top with lambs tongue to front edge. Hand made ceramic tiles to splash back. Hidden pull out chopping board above dishwasher.
Fridge wall size: 4m wide x 2.8m high x 0.6m deep
Sink wall size: 5m wide x 0.9m high x 0.7m deep
Materials: 2 pack satin enamel paint finish to match porters paint absolute white. Alpine white reconstituted quantum quartz stone bench top. Hand made ceramic tiles.
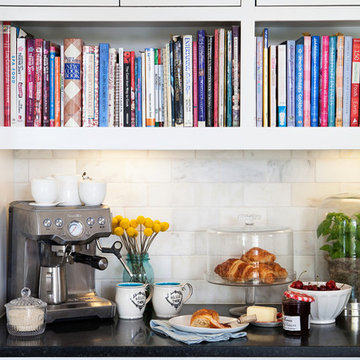
Found Creative Studios
This is an example of a mid-sized transitional u-shaped kitchen in San Diego with a farmhouse sink, recessed-panel cabinets, white cabinets, soapstone benchtops, white splashback, stone tile splashback, stainless steel appliances, travertine floors and with island.
This is an example of a mid-sized transitional u-shaped kitchen in San Diego with a farmhouse sink, recessed-panel cabinets, white cabinets, soapstone benchtops, white splashback, stone tile splashback, stainless steel appliances, travertine floors and with island.
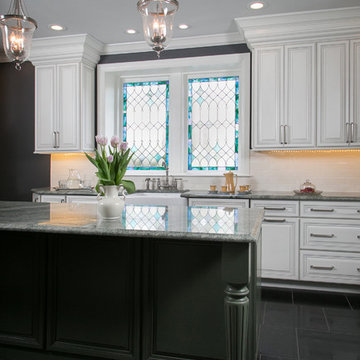
Major Transformation in an old Chestnut Hill Home. Stained glass window.
Design ideas for a mid-sized traditional u-shaped separate kitchen in Philadelphia with a farmhouse sink, raised-panel cabinets, white cabinets, granite benchtops, white splashback, porcelain splashback, stainless steel appliances, travertine floors and with island.
Design ideas for a mid-sized traditional u-shaped separate kitchen in Philadelphia with a farmhouse sink, raised-panel cabinets, white cabinets, granite benchtops, white splashback, porcelain splashback, stainless steel appliances, travertine floors and with island.
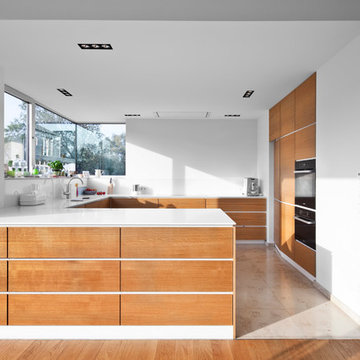
Photo of a large contemporary u-shaped separate kitchen in Cologne with flat-panel cabinets, medium wood cabinets, white splashback, glass sheet splashback, black appliances, travertine floors and a peninsula.
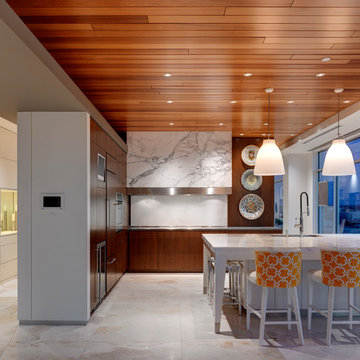
Modern kitchen at twilight - Interior Architecture: HAUS | Architecture + LEVEL Interiors - Photography: Ryan Kurtz
Mid-sized contemporary l-shaped eat-in kitchen in Indianapolis with a single-bowl sink, flat-panel cabinets, medium wood cabinets, marble benchtops, white splashback, glass sheet splashback, panelled appliances, travertine floors and with island.
Mid-sized contemporary l-shaped eat-in kitchen in Indianapolis with a single-bowl sink, flat-panel cabinets, medium wood cabinets, marble benchtops, white splashback, glass sheet splashback, panelled appliances, travertine floors and with island.
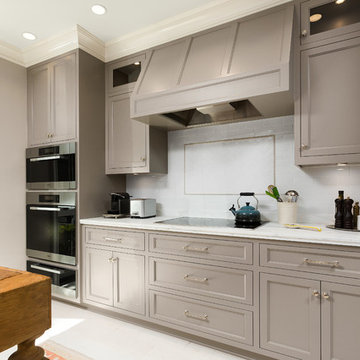
Cook Top, Hood, Oven, and Kitchen Cabinets.
Design ideas for a mid-sized traditional l-shaped separate kitchen in Los Angeles with a farmhouse sink, shaker cabinets, beige cabinets, quartz benchtops, white splashback, subway tile splashback, travertine floors, with island and beige floor.
Design ideas for a mid-sized traditional l-shaped separate kitchen in Los Angeles with a farmhouse sink, shaker cabinets, beige cabinets, quartz benchtops, white splashback, subway tile splashback, travertine floors, with island and beige floor.
Kitchen with White Splashback and Travertine Floors Design Ideas
1