Kitchen with White Splashback and Travertine Splashback Design Ideas
Refine by:
Budget
Sort by:Popular Today
1 - 20 of 271 photos
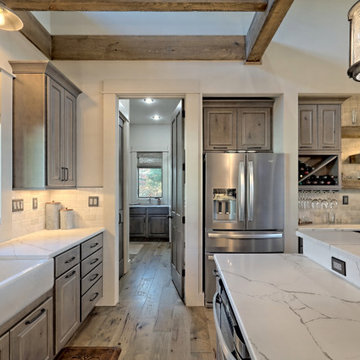
Beautiful cozy cabin in Blue Ridge Georgia.
Cabinetry: Rustic Maple wood with Silas stain and a nickle glaze, Full overlay raised panel doors with slab drawer fronts. Countertops are quartz. Beautiful ceiling details!!
Wine bar features lovely floating shelves and a great wine bottle storage area.
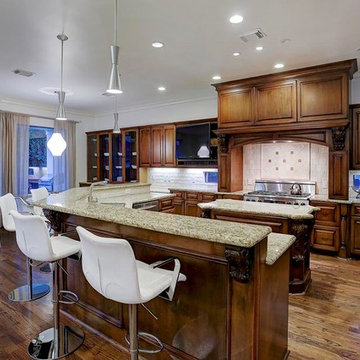
Purser Architectural Custom Home Design built by CAM Builders LLC
This is an example of a large mediterranean u-shaped open plan kitchen in Houston with a double-bowl sink, raised-panel cabinets, granite benchtops, white splashback, travertine splashback, stainless steel appliances, medium hardwood floors, multiple islands, brown floor, beige benchtop and dark wood cabinets.
This is an example of a large mediterranean u-shaped open plan kitchen in Houston with a double-bowl sink, raised-panel cabinets, granite benchtops, white splashback, travertine splashback, stainless steel appliances, medium hardwood floors, multiple islands, brown floor, beige benchtop and dark wood cabinets.
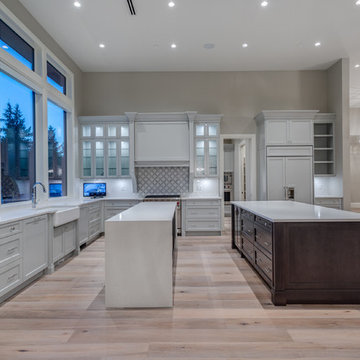
This is an example of an expansive modern l-shaped open plan kitchen in Vancouver with an undermount sink, shaker cabinets, white cabinets, quartz benchtops, white splashback, travertine splashback, white appliances, medium hardwood floors, multiple islands and beige floor.
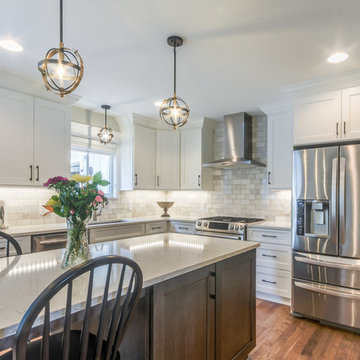
Photo of a large transitional l-shaped eat-in kitchen in Detroit with an undermount sink, shaker cabinets, white cabinets, quartz benchtops, white splashback, travertine splashback, stainless steel appliances, medium hardwood floors, with island, brown floor and white benchtop.
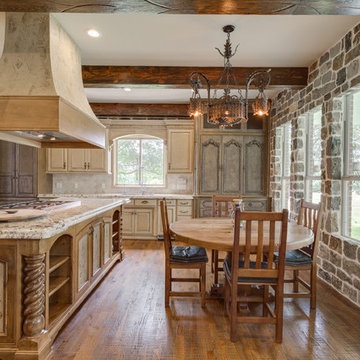
Custom faux finish cabinetry, distressed wood beams and rock wall with inset windows. Tile backsplash, wood floors and custom cooktop island with stove and vent-a-hood. Hand scraped wood flooring. Butcher block bar top and granite countertops.
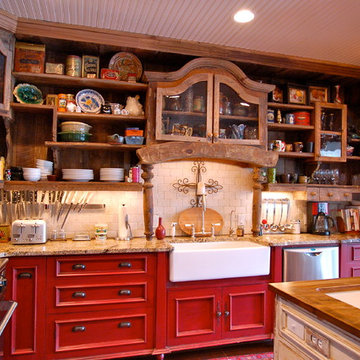
The Hill Kitchen is a one of a kind space. This was one of my first jobs I worked on in Nashville, TN. The Client just fired her cabinet guy and gave me a call out of the blue to ask if I can design and build her kitchen. Well, I like to think it was a match made in heaven. The Hill's Property was out in the country and she wanted a country kitchen with a twist. All the upper cabinets were pretty much built on-site. The 150 year old barn wood was stubborn with a mind of it's own. All the red, black glaze, lower cabinets were built at our shop. All the joints for the upper cabinets were joint together using box and finger joints. To top it all off we left as much patine as we could on the upper cabinets and topped it off with layers of wax on top of wax. The island was also a unique piece in itself with a traditional white with brown glaze the island is just another added feature. What makes this kitchen is all the details such as the collection of dishes, baskets and stuff. It's almost as if we built the kitchen around the collection. Photo by Kurt McKeithan
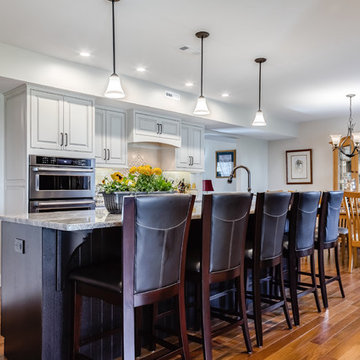
Inspiration for a traditional kitchen in Other with an undermount sink, white splashback, travertine splashback, stainless steel appliances, medium hardwood floors and with island.
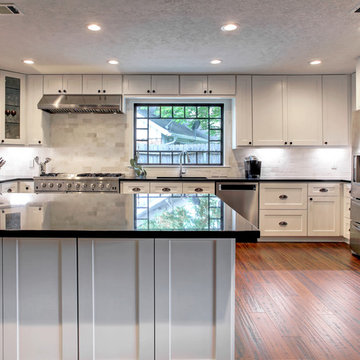
Bayside Images
Design ideas for an expansive transitional galley open plan kitchen in Houston with a single-bowl sink, shaker cabinets, white cabinets, granite benchtops, white splashback, travertine splashback, stainless steel appliances, bamboo floors, with island, brown floor and black benchtop.
Design ideas for an expansive transitional galley open plan kitchen in Houston with a single-bowl sink, shaker cabinets, white cabinets, granite benchtops, white splashback, travertine splashback, stainless steel appliances, bamboo floors, with island, brown floor and black benchtop.
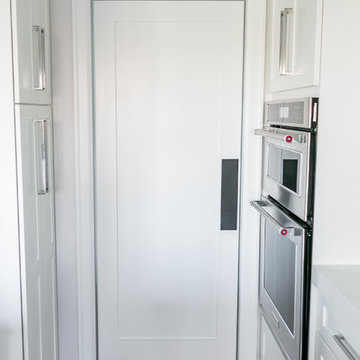
Braevin
Photo of a large contemporary single-wall eat-in kitchen in Portland with a farmhouse sink, recessed-panel cabinets, white cabinets, quartzite benchtops, white splashback, travertine splashback, stainless steel appliances, light hardwood floors, with island, white floor and white benchtop.
Photo of a large contemporary single-wall eat-in kitchen in Portland with a farmhouse sink, recessed-panel cabinets, white cabinets, quartzite benchtops, white splashback, travertine splashback, stainless steel appliances, light hardwood floors, with island, white floor and white benchtop.
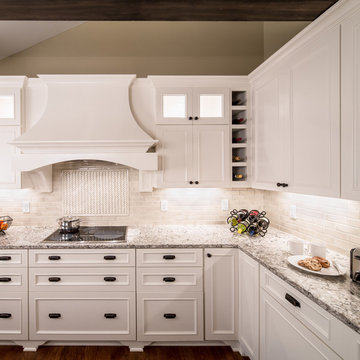
Farm Kid Studios
Inspiration for a transitional kitchen in Minneapolis with recessed-panel cabinets, white cabinets, quartz benchtops, white splashback and travertine splashback.
Inspiration for a transitional kitchen in Minneapolis with recessed-panel cabinets, white cabinets, quartz benchtops, white splashback and travertine splashback.
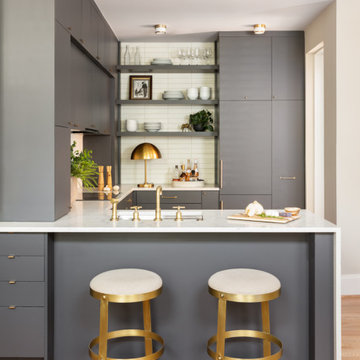
Out with the white, in with the slate. Darker cabinets with light terracotta tile backsplash and grey veined quartz counters were an ideal combo for this open concept kitchen.
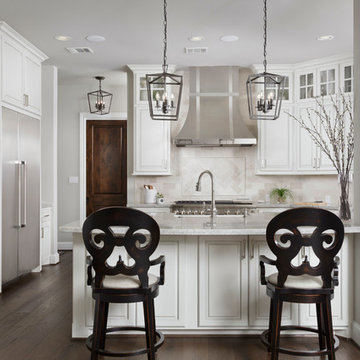
Kolanowski Studio
Photo of a large transitional l-shaped eat-in kitchen in Houston with a farmhouse sink, raised-panel cabinets, white cabinets, granite benchtops, white splashback, travertine splashback, stainless steel appliances, dark hardwood floors, with island, brown floor and white benchtop.
Photo of a large transitional l-shaped eat-in kitchen in Houston with a farmhouse sink, raised-panel cabinets, white cabinets, granite benchtops, white splashback, travertine splashback, stainless steel appliances, dark hardwood floors, with island, brown floor and white benchtop.
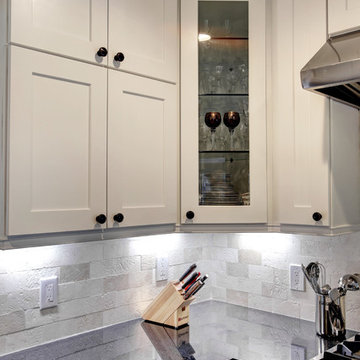
Bayside Images
This is an example of an expansive transitional galley open plan kitchen in Houston with a single-bowl sink, shaker cabinets, white cabinets, granite benchtops, white splashback, travertine splashback, stainless steel appliances, bamboo floors, with island, brown floor and black benchtop.
This is an example of an expansive transitional galley open plan kitchen in Houston with a single-bowl sink, shaker cabinets, white cabinets, granite benchtops, white splashback, travertine splashback, stainless steel appliances, bamboo floors, with island, brown floor and black benchtop.
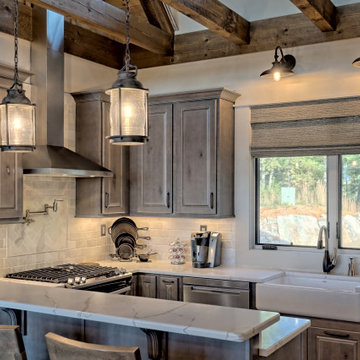
Beautiful cozy cabin in Blue Ridge Georgia.
Cabinetry: Rustic Maple wood with Silas stain and a nickle glaze, Full overlay raised panel doors with slab drawer fronts. Countertops are quartz. Beautiful ceiling details!!
Wine bar features lovely floating shelves and a great wine bottle storage area.
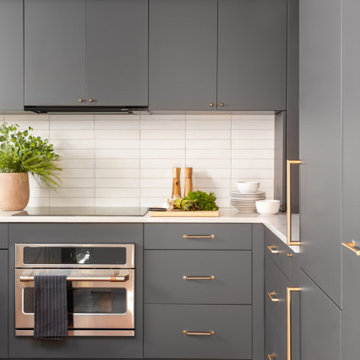
See tall fridge on the right? Didn't think so! No one wants to see the fridge first thing walking into a kitchen, so we hid one behind custom built-in cabinet doors to keep it seamlessly tied in with the rest of the cabinetry.
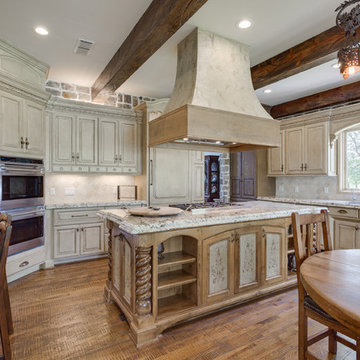
Custom faux finish cabinetry, distressed wood beams and rock wall with inset windows. Tile backsplash, wood floors and custom cooktop island with stove and vent-a-hood. Hand scraped wood flooring. Butcher block bar top and granite countertops.
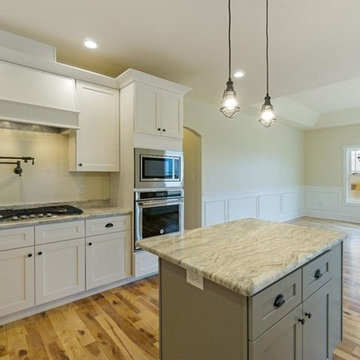
Project: Hardwood floor sand and refinish.
Wood: Natural Grade Birch
Color: Natural
Finish: Oil Base, semi-gloss
Design ideas for a mid-sized country l-shaped eat-in kitchen in Denver with a farmhouse sink, white cabinets, quartz benchtops, white splashback, travertine splashback, stainless steel appliances, light hardwood floors, with island and beige benchtop.
Design ideas for a mid-sized country l-shaped eat-in kitchen in Denver with a farmhouse sink, white cabinets, quartz benchtops, white splashback, travertine splashback, stainless steel appliances, light hardwood floors, with island and beige benchtop.
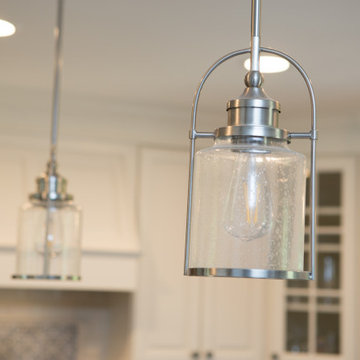
Dual pendant stainless steel light fixtures hang above the island.
Mid-sized transitional l-shaped eat-in kitchen in Chicago with a farmhouse sink, recessed-panel cabinets, white cabinets, quartzite benchtops, white splashback, travertine splashback, stainless steel appliances, vinyl floors, with island, grey floor and grey benchtop.
Mid-sized transitional l-shaped eat-in kitchen in Chicago with a farmhouse sink, recessed-panel cabinets, white cabinets, quartzite benchtops, white splashback, travertine splashback, stainless steel appliances, vinyl floors, with island, grey floor and grey benchtop.
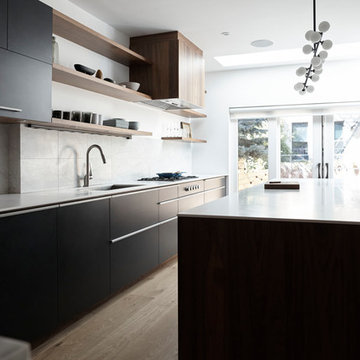
Modern design of open kitchen with a single island; black cabinet finishes with walnut accents, and white painted walls.
Design ideas for a mid-sized modern single-wall eat-in kitchen in New York with an undermount sink, flat-panel cabinets, black cabinets, quartzite benchtops, white splashback, travertine splashback, panelled appliances, light hardwood floors, with island and beige floor.
Design ideas for a mid-sized modern single-wall eat-in kitchen in New York with an undermount sink, flat-panel cabinets, black cabinets, quartzite benchtops, white splashback, travertine splashback, panelled appliances, light hardwood floors, with island and beige floor.
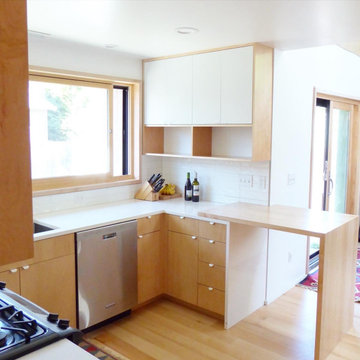
Double waterfall peninsula.
Inspiration for a small scandinavian u-shaped kitchen in Portland with an undermount sink, recessed-panel cabinets, white cabinets, quartz benchtops, white splashback, travertine splashback, stainless steel appliances, light hardwood floors, a peninsula and white benchtop.
Inspiration for a small scandinavian u-shaped kitchen in Portland with an undermount sink, recessed-panel cabinets, white cabinets, quartz benchtops, white splashback, travertine splashback, stainless steel appliances, light hardwood floors, a peninsula and white benchtop.
Kitchen with White Splashback and Travertine Splashback Design Ideas
1