Kitchen with White Splashback and White Appliances Design Ideas
Refine by:
Budget
Sort by:Popular Today
141 - 160 of 16,437 photos
Item 1 of 3
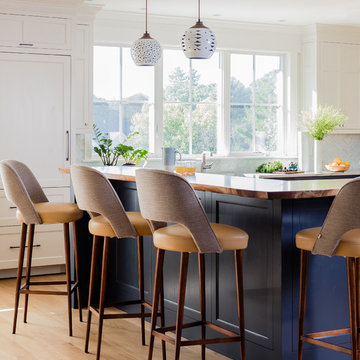
Michael J. Lee
Photo of a large transitional u-shaped eat-in kitchen in Boston with with island, a farmhouse sink, recessed-panel cabinets, blue cabinets, wood benchtops, white splashback, mosaic tile splashback, white appliances, light hardwood floors, brown floor and brown benchtop.
Photo of a large transitional u-shaped eat-in kitchen in Boston with with island, a farmhouse sink, recessed-panel cabinets, blue cabinets, wood benchtops, white splashback, mosaic tile splashback, white appliances, light hardwood floors, brown floor and brown benchtop.
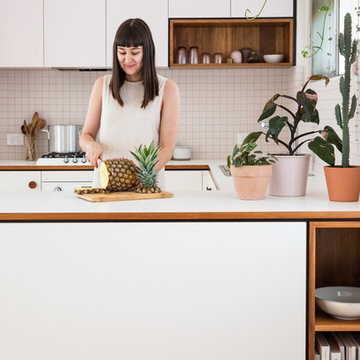
Josie Withers
This is an example of a small midcentury u-shaped open plan kitchen in Adelaide with flat-panel cabinets, laminate benchtops, white splashback, ceramic splashback, white appliances and light hardwood floors.
This is an example of a small midcentury u-shaped open plan kitchen in Adelaide with flat-panel cabinets, laminate benchtops, white splashback, ceramic splashback, white appliances and light hardwood floors.
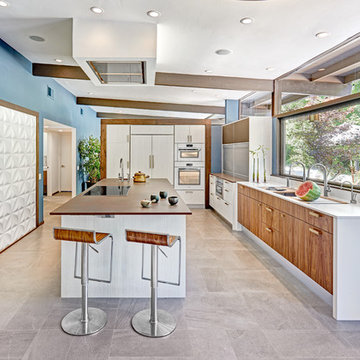
This mid-century modern kitchen was developed with the original architectural elements of its mid-century shell at the heart of its design. Throughout the space, the kitchen’s repetition of alternating dark walnut and light wood uses in the cabinetry and framework reflect the contrast of the dark wooden beams running along the white ceiling. The playful use of two tones intentionally develops unified work zones using all modern day elements and conveniences. For instance, the 5’ galley workstation stands apart with grain-matched walnut cabinetry and stone wrap detail for a furniture-like feeling. The mid-century architecture continued to be an emphasis through design details such as a flush venting system within a drywall structure that conscientiously disappears into the ceiling affording the existing post-and-beams structures and clerestory windows to stand in the forefront.
Along with celebrating the characteristic of the mid-century home the clients wanted to bring the outdoors in. We chose to emphasis the view even more by incorporating a large window centered over the galley kitchen sink. The final result produced a translucent wall that provokes a dialog between the outdoor elements and the natural color tones and materials used throughout the kitchen. While the natural light and views are visible because of the spacious windows, the contemporary kitchens clean geometric lines emphasize the newly introduced natural materials and further integrate the outdoors within the space.
The clients desired to have a designated area for hot drinks such as coffee and tea. To create a station that could house all the small appliances & accessories and was easily accessible we incorporated two aluminum tambours together with integrated power lift doors. One tambour acting as the hot drink station and the other acting as an appliance garage. Overall, this minimalistic kitchen is nothing short of functionality and mid-century character.
Photo Credit: Fred Donham of PhotographerLink
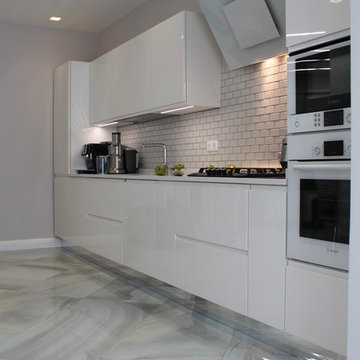
Mid-sized contemporary single-wall eat-in kitchen in Other with a drop-in sink, flat-panel cabinets, white cabinets, quartz benchtops, white splashback, brick splashback, white appliances, porcelain floors and no island.
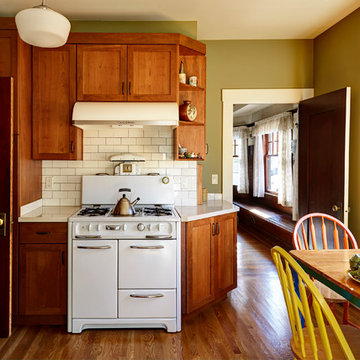
Mike Kaskel
This is an example of a mid-sized arts and crafts separate kitchen in San Francisco with an undermount sink, shaker cabinets, medium wood cabinets, quartz benchtops, white splashback, ceramic splashback, white appliances and medium hardwood floors.
This is an example of a mid-sized arts and crafts separate kitchen in San Francisco with an undermount sink, shaker cabinets, medium wood cabinets, quartz benchtops, white splashback, ceramic splashback, white appliances and medium hardwood floors.
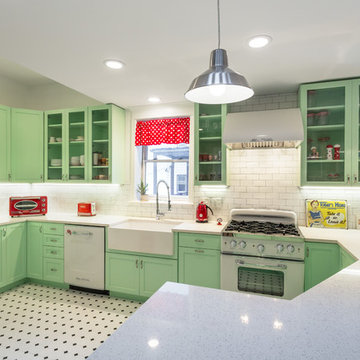
A retro 1950’s kitchen featuring green custom colored cabinets with glass door mounts, under cabinet lighting, pullout drawers, and Lazy Susans. To contrast with the green we added in red window treatments, a toaster oven, and other small red polka dot accessories. A few final touches we made include a retro fridge, retro oven, retro dishwasher, an apron sink, light quartz countertops, a white subway tile backsplash, and retro tile flooring.
Home located in Humboldt Park Chicago. Designed by Chi Renovation & Design who also serve the Chicagoland area and it's surrounding suburbs, with an emphasis on the North Side and North Shore. You'll find their work from the Loop through Lincoln Park, Skokie, Evanston, Wilmette, and all of the way up to Lake Forest.
For more about Chi Renovation & Design, click here: https://www.chirenovation.com/
To learn more about this project, click here: https://www.chirenovation.com/portfolio/1950s-retro-humboldt-park-kitchen/
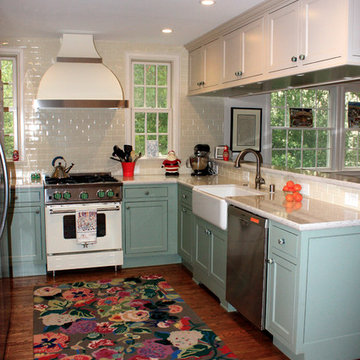
Working in lots of detail without overwhelming this not so large space was the challenge in this kitchen renovation. Showplace Wood Products inset cabinetry and Silestone Lyra polished counter tops provided just the right touch of charm along with useful features. This small farmhouse kitchen design was achieved by utilizing ceramic tile backsplash, light hardwood flooring, engineered quartz and a farmhouse sink.
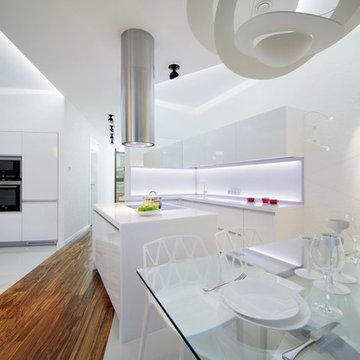
Аскар Кабжан
Inspiration for a large contemporary eat-in kitchen in Yekaterinburg with flat-panel cabinets, white cabinets, white splashback, with island, white appliances and medium hardwood floors.
Inspiration for a large contemporary eat-in kitchen in Yekaterinburg with flat-panel cabinets, white cabinets, white splashback, with island, white appliances and medium hardwood floors.
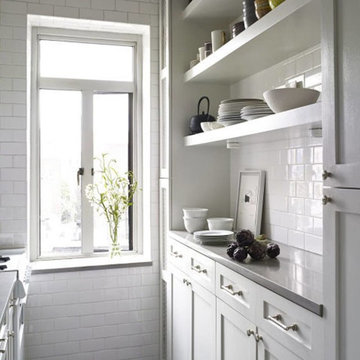
Inspiration for a small modern galley separate kitchen in Houston with recessed-panel cabinets, white cabinets, white splashback, ceramic splashback, white appliances and no island.
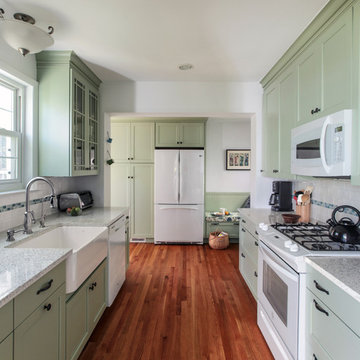
EnviroHomeDesign LLC
Small traditional u-shaped separate kitchen in DC Metro with a farmhouse sink, recessed-panel cabinets, green cabinets, quartz benchtops, white splashback, ceramic splashback, white appliances, medium hardwood floors and no island.
Small traditional u-shaped separate kitchen in DC Metro with a farmhouse sink, recessed-panel cabinets, green cabinets, quartz benchtops, white splashback, ceramic splashback, white appliances, medium hardwood floors and no island.
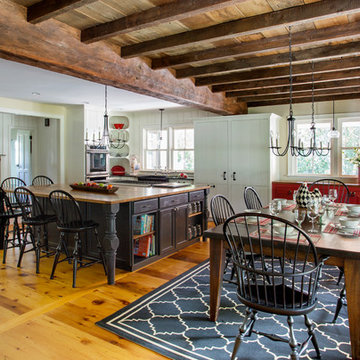
When Cummings Architects first met with the owners of this understated country farmhouse, the building’s layout and design was an incoherent jumble. The original bones of the building were almost unrecognizable. All of the original windows, doors, flooring, and trims – even the country kitchen – had been removed. Mathew and his team began a thorough design discovery process to find the design solution that would enable them to breathe life back into the old farmhouse in a way that acknowledged the building’s venerable history while also providing for a modern living by a growing family.
The redesign included the addition of a new eat-in kitchen, bedrooms, bathrooms, wrap around porch, and stone fireplaces. To begin the transforming restoration, the team designed a generous, twenty-four square foot kitchen addition with custom, farmers-style cabinetry and timber framing. The team walked the homeowners through each detail the cabinetry layout, materials, and finishes. Salvaged materials were used and authentic craftsmanship lent a sense of place and history to the fabric of the space.
The new master suite included a cathedral ceiling showcasing beautifully worn salvaged timbers. The team continued with the farm theme, using sliding barn doors to separate the custom-designed master bath and closet. The new second-floor hallway features a bold, red floor while new transoms in each bedroom let in plenty of light. A summer stair, detailed and crafted with authentic details, was added for additional access and charm.
Finally, a welcoming farmer’s porch wraps around the side entry, connecting to the rear yard via a gracefully engineered grade. This large outdoor space provides seating for large groups of people to visit and dine next to the beautiful outdoor landscape and the new exterior stone fireplace.
Though it had temporarily lost its identity, with the help of the team at Cummings Architects, this lovely farmhouse has regained not only its former charm but also a new life through beautifully integrated modern features designed for today’s family.
Photo by Eric Roth
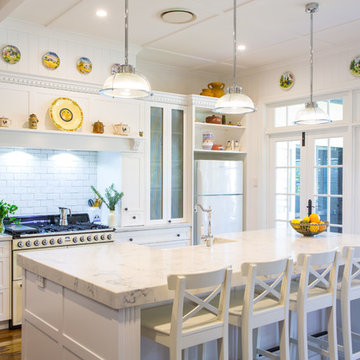
This gorgeous Hampton Style kitchen is the central part of this Sherwood bungalow Queenslander. Great for t\entertaining as it opens out to the outdoor entertaining area and family room and dining room. Features ample storage solutions.Features Smart Stone Athena benchtop with shaker style 2pac doors
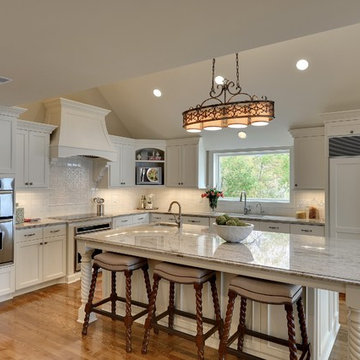
Large traditional l-shaped eat-in kitchen in Minneapolis with an undermount sink, white cabinets, white appliances, with island, white splashback, ceramic splashback, granite benchtops, brown floor, recessed-panel cabinets and medium hardwood floors.
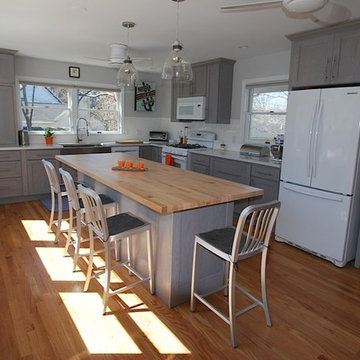
Inspiration for a large transitional l-shaped eat-in kitchen in Boston with a farmhouse sink, recessed-panel cabinets, grey cabinets, granite benchtops, white splashback, ceramic splashback, white appliances, light hardwood floors and with island.
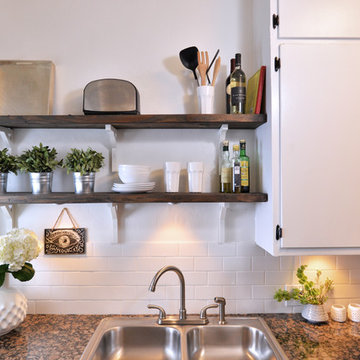
casey hale
This is an example of a small industrial kitchen in Los Angeles with a double-bowl sink, white cabinets, granite benchtops, white splashback, subway tile splashback, white appliances, ceramic floors and no island.
This is an example of a small industrial kitchen in Los Angeles with a double-bowl sink, white cabinets, granite benchtops, white splashback, subway tile splashback, white appliances, ceramic floors and no island.
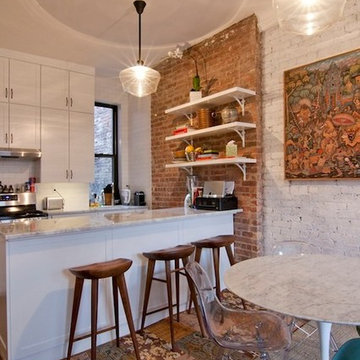
Project consisted of a full-gut renovation in a Chelsea apartment in New York City. This is the dining/kitchen area. The entire kitchen is new.
This is an example of a small eclectic galley eat-in kitchen in New York with an undermount sink, shaker cabinets, white cabinets, marble benchtops, white splashback, subway tile splashback, white appliances, medium hardwood floors, with island and brown floor.
This is an example of a small eclectic galley eat-in kitchen in New York with an undermount sink, shaker cabinets, white cabinets, marble benchtops, white splashback, subway tile splashback, white appliances, medium hardwood floors, with island and brown floor.
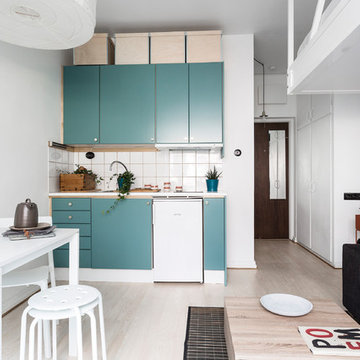
Andreas Pedersen
Photo of a small scandinavian single-wall open plan kitchen in Stockholm with flat-panel cabinets, turquoise cabinets, white splashback, white appliances, light hardwood floors, no island and beige floor.
Photo of a small scandinavian single-wall open plan kitchen in Stockholm with flat-panel cabinets, turquoise cabinets, white splashback, white appliances, light hardwood floors, no island and beige floor.
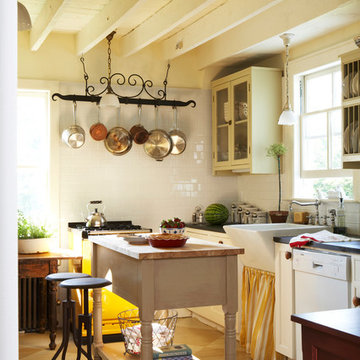
Kitchen Design
Photo of a mid-sized country l-shaped eat-in kitchen in Other with a farmhouse sink, glass-front cabinets, beige cabinets, white splashback, subway tile splashback, with island and white appliances.
Photo of a mid-sized country l-shaped eat-in kitchen in Other with a farmhouse sink, glass-front cabinets, beige cabinets, white splashback, subway tile splashback, with island and white appliances.
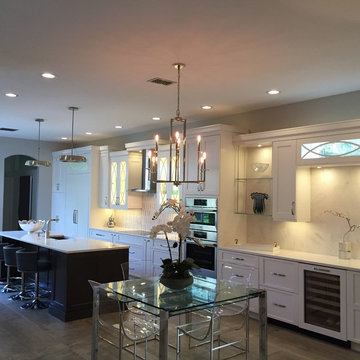
Mid-sized transitional galley eat-in kitchen in Miami with a drop-in sink, raised-panel cabinets, white cabinets, white splashback, white appliances, a peninsula, brown floor and quartz benchtops.
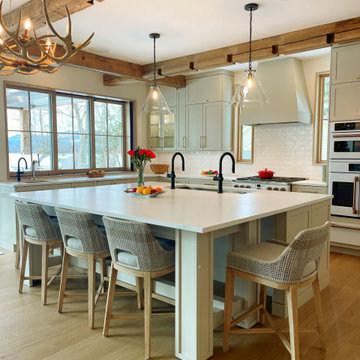
Notice the dining table is now pushed to the island to create a larger island that allows guests to interact with the fun happening in the kitchen!
Inspiration for a large transitional l-shaped eat-in kitchen in Other with an undermount sink, shaker cabinets, beige cabinets, quartz benchtops, white splashback, ceramic splashback, white appliances, light hardwood floors, with island, brown floor, white benchtop and exposed beam.
Inspiration for a large transitional l-shaped eat-in kitchen in Other with an undermount sink, shaker cabinets, beige cabinets, quartz benchtops, white splashback, ceramic splashback, white appliances, light hardwood floors, with island, brown floor, white benchtop and exposed beam.
Kitchen with White Splashback and White Appliances Design Ideas
8