Two Tone Kitchen Cabinets Kitchen with White Splashback Design Ideas
Refine by:
Budget
Sort by:Popular Today
1 - 20 of 2,955 photos
Item 1 of 3
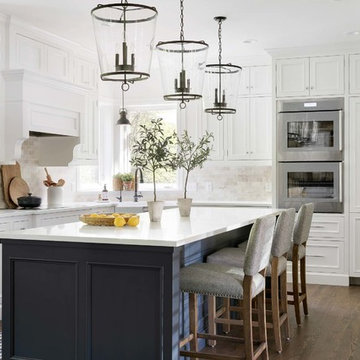
Inspiration for a traditional u-shaped eat-in kitchen in Minneapolis with a farmhouse sink, white cabinets, white splashback, dark hardwood floors, with island, brown floor, white benchtop, white appliances and recessed-panel cabinets.
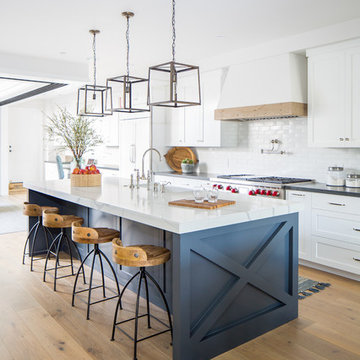
Photography: Ryan Garvin
Photo of a beach style galley kitchen in Los Angeles with a farmhouse sink, shaker cabinets, white cabinets, white splashback, panelled appliances, with island, black benchtop, light hardwood floors and beige floor.
Photo of a beach style galley kitchen in Los Angeles with a farmhouse sink, shaker cabinets, white cabinets, white splashback, panelled appliances, with island, black benchtop, light hardwood floors and beige floor.
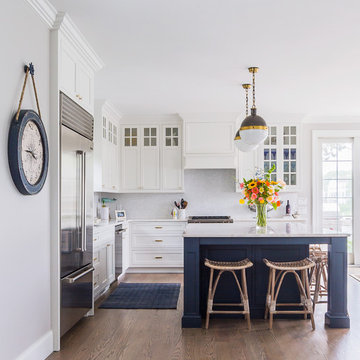
Katherine Jackson Architectural Photography
Large transitional l-shaped eat-in kitchen in Boston with shaker cabinets, white cabinets, white splashback, stainless steel appliances, medium hardwood floors, with island, brown floor and white benchtop.
Large transitional l-shaped eat-in kitchen in Boston with shaker cabinets, white cabinets, white splashback, stainless steel appliances, medium hardwood floors, with island, brown floor and white benchtop.
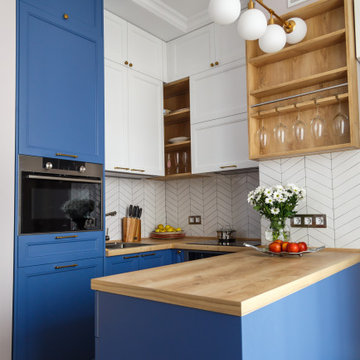
Design ideas for a small contemporary u-shaped kitchen in Other with recessed-panel cabinets, blue cabinets, wood benchtops, white splashback, stainless steel appliances, dark hardwood floors, a peninsula, brown floor, beige benchtop and a drop-in sink.
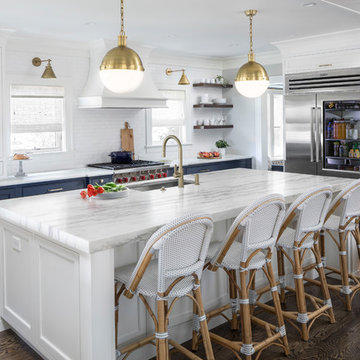
Transitional kitchen in Detroit with an undermount sink, shaker cabinets, blue cabinets, white splashback, stainless steel appliances, dark hardwood floors, with island, brown floor and white benchtop.
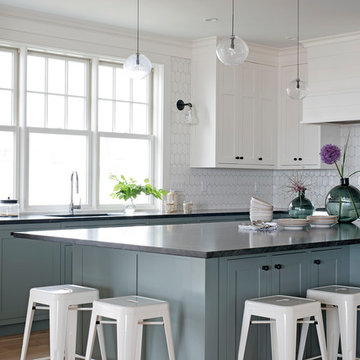
A beach-front new construction home on Wells Beach. A collaboration with R. Moody and Sons construction. Photographs by James R. Salomon.
Photo of a large beach style l-shaped kitchen in Portland Maine with shaker cabinets, granite benchtops, white splashback, porcelain splashback, stainless steel appliances, light hardwood floors, with island, black benchtop, blue cabinets and beige floor.
Photo of a large beach style l-shaped kitchen in Portland Maine with shaker cabinets, granite benchtops, white splashback, porcelain splashback, stainless steel appliances, light hardwood floors, with island, black benchtop, blue cabinets and beige floor.
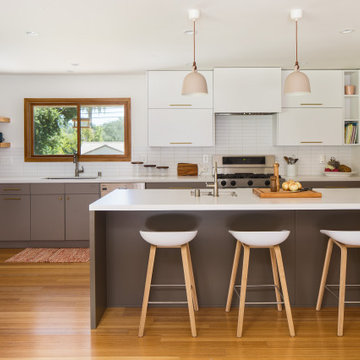
Complete overhaul of the common area in this wonderful Arcadia home.
The living room, dining room and kitchen were redone.
The direction was to obtain a contemporary look but to preserve the warmth of a ranch home.
The perfect combination of modern colors such as grays and whites blend and work perfectly together with the abundant amount of wood tones in this design.
The open kitchen is separated from the dining area with a large 10' peninsula with a waterfall finish detail.
Notice the 3 different cabinet colors, the white of the upper cabinets, the Ash gray for the base cabinets and the magnificent olive of the peninsula are proof that you don't have to be afraid of using more than 1 color in your kitchen cabinets.
The kitchen layout includes a secondary sink and a secondary dishwasher! For the busy life style of a modern family.
The fireplace was completely redone with classic materials but in a contemporary layout.
Notice the porcelain slab material on the hearth of the fireplace, the subway tile layout is a modern aligned pattern and the comfortable sitting nook on the side facing the large windows so you can enjoy a good book with a bright view.
The bamboo flooring is continues throughout the house for a combining effect, tying together all the different spaces of the house.
All the finish details and hardware are honed gold finish, gold tones compliment the wooden materials perfectly.
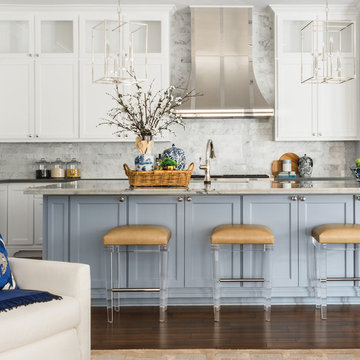
This existing client reached out to MMI Design for help shortly after the flood waters of Harvey subsided. Her home was ravaged by 5 feet of water throughout the first floor. What had been this client's long-term dream renovation became a reality, turning the nightmare of Harvey's wrath into one of the loveliest homes designed to date by MMI. We led the team to transform this home into a showplace. Our work included a complete redesign of her kitchen and family room, master bathroom, two powders, butler's pantry, and a large living room. MMI designed all millwork and cabinetry, adjusted the floor plans in various rooms, and assisted the client with all material specifications and furnishings selections. Returning these clients to their beautiful '"new" home is one of MMI's proudest moments!
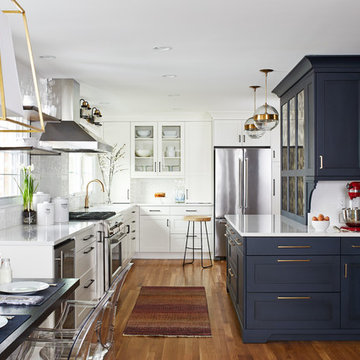
Before renovating, this bright and airy family kitchen was small, cramped and dark. The dining room was being used for spillover storage, and there was hardly room for two cooks in the kitchen. By knocking out the wall separating the two rooms, we created a large kitchen space with plenty of storage, space for cooking and baking, and a gathering table for kids and family friends. The dark navy blue cabinets set apart the area for baking, with a deep, bright counter for cooling racks, a tiled niche for the mixer, and pantries dedicated to baking supplies. The space next to the beverage center was used to create a beautiful eat-in dining area with an over-sized pendant and provided a stunning focal point visible from the front entry. Touches of brass and iron are sprinkled throughout and tie the entire room together.
Photography by Stacy Zarin
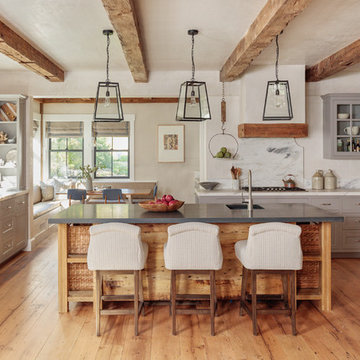
Custom kitchen with Danby Marble and Pietra Cardosa Counters
Photo of a country u-shaped kitchen in Boston with a farmhouse sink, shaker cabinets, grey cabinets, white splashback, stone slab splashback, panelled appliances, medium hardwood floors, with island, brown floor and white benchtop.
Photo of a country u-shaped kitchen in Boston with a farmhouse sink, shaker cabinets, grey cabinets, white splashback, stone slab splashback, panelled appliances, medium hardwood floors, with island, brown floor and white benchtop.
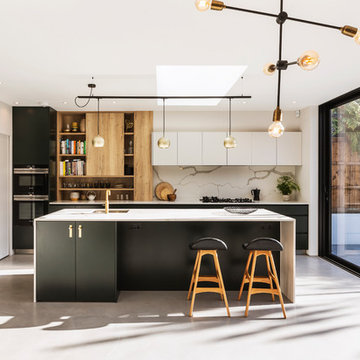
Rick McCullagh
Design ideas for a scandinavian kitchen in London with an undermount sink, flat-panel cabinets, white splashback, black appliances, concrete floors, with island, grey floor and white benchtop.
Design ideas for a scandinavian kitchen in London with an undermount sink, flat-panel cabinets, white splashback, black appliances, concrete floors, with island, grey floor and white benchtop.
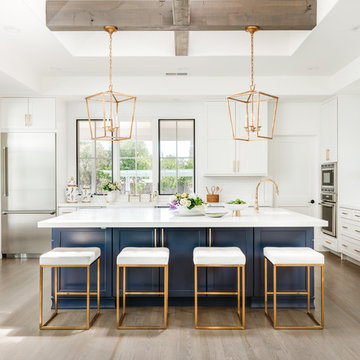
Christopher Stark Photography
Dura Supreme custom painted cabinetry, white , custom SW blue island, Indigo Batik< Calcatta Marble Counters
Furniture and accessories: Susan Love, Interior Stylist
Photographer www.christopherstark.com
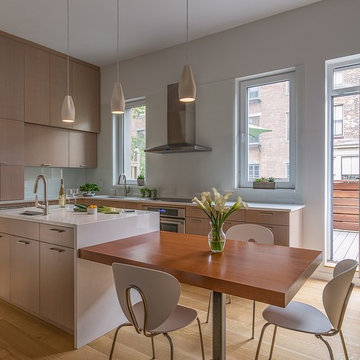
This renovated brick rowhome in Boston’s South End offers a modern aesthetic within a historic structure, creative use of space, exceptional thermal comfort, a reduced carbon footprint, and a passive stream of income.
DESIGN PRIORITIES. The goals for the project were clear - design the primary unit to accommodate the family’s modern lifestyle, rework the layout to create a desirable rental unit, improve thermal comfort and introduce a modern aesthetic. We designed the street-level entry as a shared entrance for both the primary and rental unit. The family uses it as their everyday entrance - we planned for bike storage and an open mudroom with bench and shoe storage to facilitate the change from shoes to slippers or bare feet as they enter their home. On the main level, we expanded the kitchen into the dining room to create an eat-in space with generous counter space and storage, as well as a comfortable connection to the living space. The second floor serves as master suite for the couple - a bedroom with a walk-in-closet and ensuite bathroom, and an adjacent study, with refinished original pumpkin pine floors. The upper floor, aside from a guest bedroom, is the child's domain with interconnected spaces for sleeping, work and play. In the play space, which can be separated from the work space with new translucent sliding doors, we incorporated recreational features inspired by adventurous and competitive television shows, at their son’s request.
MODERN MEETS TRADITIONAL. We left the historic front facade of the building largely unchanged - the security bars were removed from the windows and the single pane windows were replaced with higher performing historic replicas. We designed the interior and rear facade with a vision of warm modernism, weaving in the notable period features. Each element was either restored or reinterpreted to blend with the modern aesthetic. The detailed ceiling in the living space, for example, has a new matte monochromatic finish, and the wood stairs are covered in a dark grey floor paint, whereas the mahogany doors were simply refinished. New wide plank wood flooring with a neutral finish, floor-to-ceiling casework, and bold splashes of color in wall paint and tile, and oversized high-performance windows (on the rear facade) round out the modern aesthetic.
RENTAL INCOME. The existing rowhome was zoned for a 2-family dwelling but included an undesirable, single-floor studio apartment at the garden level with low ceiling heights and questionable emergency egress. In order to increase the quality and quantity of space in the rental unit, we reimagined it as a two-floor, 1 or 2 bedroom, 2 bathroom apartment with a modern aesthetic, increased ceiling height on the lowest level and provided an in-unit washer/dryer. The apartment was listed with Jackie O'Connor Real Estate and rented immediately, providing the owners with a source of passive income.
ENCLOSURE WITH BENEFITS. The homeowners sought a minimal carbon footprint, enabled by their urban location and lifestyle decisions, paired with the benefits of a high-performance home. The extent of the renovation allowed us to implement a deep energy retrofit (DER) to address air tightness, insulation, and high-performance windows. The historic front facade is insulated from the interior, while the rear facade is insulated on the exterior. Together with these building enclosure improvements, we designed an HVAC system comprised of continuous fresh air ventilation, and an efficient, all-electric heating and cooling system to decouple the house from natural gas. This strategy provides optimal thermal comfort and indoor air quality, improved acoustic isolation from street noise and neighbors, as well as a further reduced carbon footprint. We also took measures to prepare the roof for future solar panels, for when the South End neighborhood’s aging electrical infrastructure is upgraded to allow them.
URBAN LIVING. The desirable neighborhood location allows the both the homeowners and tenant to walk, bike, and use public transportation to access the city, while each charging their respective plug-in electric cars behind the building to travel greater distances.
OVERALL. The understated rowhouse is now ready for another century of urban living, offering the owners comfort and convenience as they live life as an expression of their values.
Photography: Eric Roth Photo
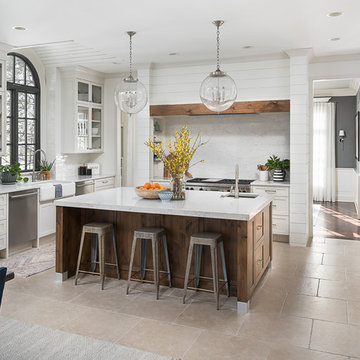
This large kitchen was desperately needing a refresh. It was far to traditional for the homeowners taste. Additionally, there was no direct path to the dining room as you needed to enter through a butlers pantry. I opened up two doorways into the kitchen from the dining room, which allowed natural light to flow in. The former butlers pantry was then sealed up and became part of the formerly to small pantry. The homeowners now have a 13' long walk through pantry, accessible from both the new bar area and the kitchen.
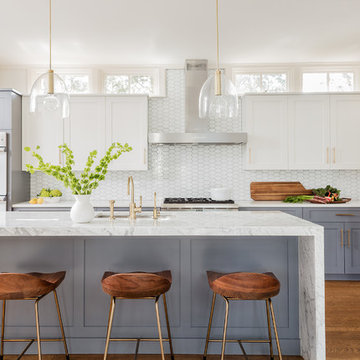
Michael J. Lee
Inspiration for a mid-sized transitional l-shaped kitchen in Boston with an undermount sink, marble benchtops, white splashback, glass tile splashback, stainless steel appliances, medium hardwood floors, with island, shaker cabinets, white cabinets and brown floor.
Inspiration for a mid-sized transitional l-shaped kitchen in Boston with an undermount sink, marble benchtops, white splashback, glass tile splashback, stainless steel appliances, medium hardwood floors, with island, shaker cabinets, white cabinets and brown floor.
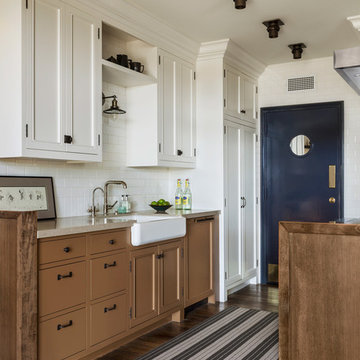
Photography by Laura Hull.
This is an example of a small traditional galley kitchen in Los Angeles with a farmhouse sink, recessed-panel cabinets, brown cabinets, white splashback, subway tile splashback, dark hardwood floors and no island.
This is an example of a small traditional galley kitchen in Los Angeles with a farmhouse sink, recessed-panel cabinets, brown cabinets, white splashback, subway tile splashback, dark hardwood floors and no island.

This is an example of a transitional l-shaped kitchen in New York with an undermount sink, shaker cabinets, white cabinets, white splashback, stainless steel appliances, medium hardwood floors and with island.
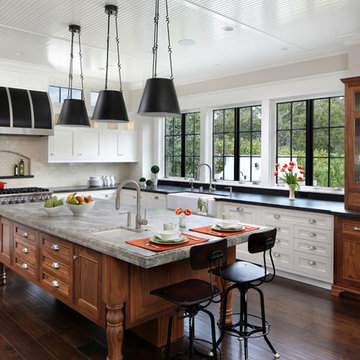
Bernard Andre
This is an example of a large traditional l-shaped open plan kitchen in San Francisco with a farmhouse sink, recessed-panel cabinets, white cabinets, white splashback, black appliances, dark hardwood floors, with island, granite benchtops, subway tile splashback and brown floor.
This is an example of a large traditional l-shaped open plan kitchen in San Francisco with a farmhouse sink, recessed-panel cabinets, white cabinets, white splashback, black appliances, dark hardwood floors, with island, granite benchtops, subway tile splashback and brown floor.
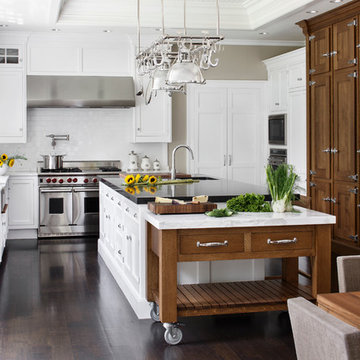
Boston Home Magazine
This is an example of a large traditional u-shaped eat-in kitchen in Boston with a farmhouse sink, shaker cabinets, white cabinets, marble benchtops, white splashback, subway tile splashback, stainless steel appliances and dark hardwood floors.
This is an example of a large traditional u-shaped eat-in kitchen in Boston with a farmhouse sink, shaker cabinets, white cabinets, marble benchtops, white splashback, subway tile splashback, stainless steel appliances and dark hardwood floors.
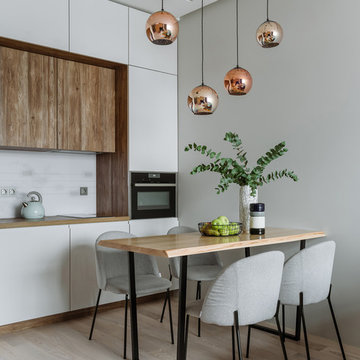
This is an example of a contemporary single-wall eat-in kitchen in Moscow with flat-panel cabinets, white cabinets, wood benchtops, white splashback, black appliances, light hardwood floors, no island and beige floor.
Two Tone Kitchen Cabinets Kitchen with White Splashback Design Ideas
1