Kitchen with Window Splashback and Black Benchtop Design Ideas
Refine by:
Budget
Sort by:Popular Today
1 - 20 of 227 photos
Item 1 of 3
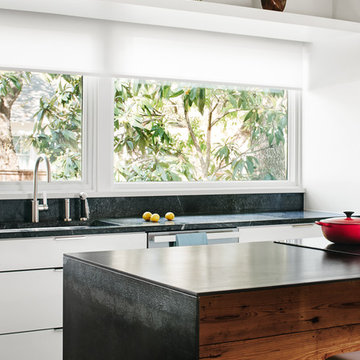
Casey Dunn
Photo of a country kitchen in Austin with an undermount sink, flat-panel cabinets, white cabinets, window splashback, with island and black benchtop.
Photo of a country kitchen in Austin with an undermount sink, flat-panel cabinets, white cabinets, window splashback, with island and black benchtop.
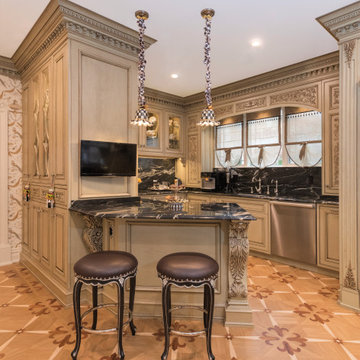
Design ideas for a large traditional u-shaped eat-in kitchen in New York with a farmhouse sink, recessed-panel cabinets, beige cabinets, granite benchtops, multi-coloured splashback, window splashback, stainless steel appliances, laminate floors, multi-coloured floor and black benchtop.
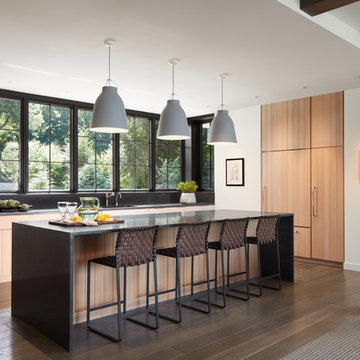
Steve Hall @Hall+Merrick Photography
An open Great Room for this family's casual lakefront lifestyle.
Photo of a transitional l-shaped open plan kitchen in Other with dark hardwood floors, with island, brown floor, an undermount sink, medium wood cabinets, window splashback, panelled appliances and black benchtop.
Photo of a transitional l-shaped open plan kitchen in Other with dark hardwood floors, with island, brown floor, an undermount sink, medium wood cabinets, window splashback, panelled appliances and black benchtop.
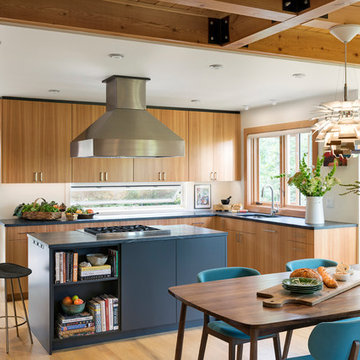
This whole-house renovation was the third perennial design iteration for the owner in three decades. The first was a modest cabin. The second added a main level bedroom suite. The third, and most recent, reimagined the entire layout of the original cabin by relocating the kitchen, living , dining and guest/away spaces to prioritize views of a nearby glacial lake with minimal expansion. A vindfang (a functional interpretation of a Norwegian entry chamber) and cantilevered window bay were the only additions to transform this former cabin into an elegant year-round home.
Photographed by Spacecrafting
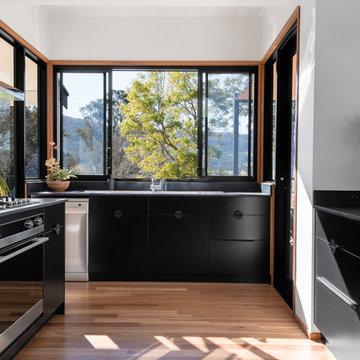
Photographer: Mitchell Fong
Large midcentury u-shaped eat-in kitchen in Other with a double-bowl sink, flat-panel cabinets, black cabinets, solid surface benchtops, window splashback, stainless steel appliances, medium hardwood floors, a peninsula and black benchtop.
Large midcentury u-shaped eat-in kitchen in Other with a double-bowl sink, flat-panel cabinets, black cabinets, solid surface benchtops, window splashback, stainless steel appliances, medium hardwood floors, a peninsula and black benchtop.
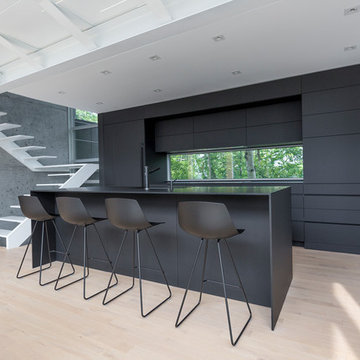
Design ideas for a large contemporary galley eat-in kitchen in Other with a single-bowl sink, flat-panel cabinets, black cabinets, solid surface benchtops, black appliances, light hardwood floors, with island, beige floor, black benchtop and window splashback.
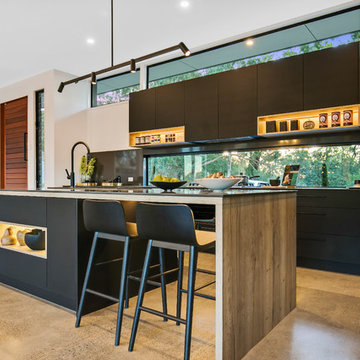
Endeavour Lotteries
Photo of a contemporary galley open plan kitchen in Sunshine Coast with flat-panel cabinets, black cabinets, window splashback, panelled appliances, concrete floors, with island, beige floor and black benchtop.
Photo of a contemporary galley open plan kitchen in Sunshine Coast with flat-panel cabinets, black cabinets, window splashback, panelled appliances, concrete floors, with island, beige floor and black benchtop.
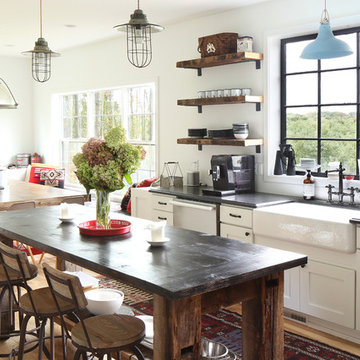
New Kitchen
Photo of a country eat-in kitchen in Grand Rapids with a farmhouse sink, shaker cabinets, white cabinets, window splashback, with island, black benchtop and light hardwood floors.
Photo of a country eat-in kitchen in Grand Rapids with a farmhouse sink, shaker cabinets, white cabinets, window splashback, with island, black benchtop and light hardwood floors.
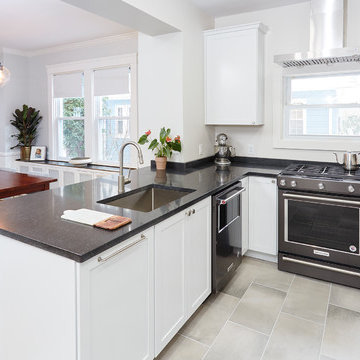
Single Family home in the Mt Washington neighborhood of Baltimore. From dated, dark and closed to open, bright and beautiful. A structural steel I beam was installed over square steel columns on an 18" thick fieldstone foundation wall to bring this kitchen into the 21st century. Kudos to Home Tailor Baltimore, the general contractor on this project! Photos by Mark Moyer Photography.
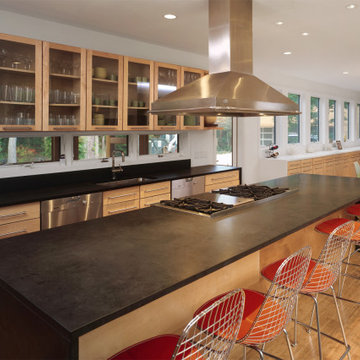
A large open kitchen includes lots of custom built-ins for storage, a custom stainless hood, and operable windows along the backsplash.
Large contemporary eat-in kitchen in New York with an undermount sink, glass-front cabinets, light wood cabinets, solid surface benchtops, window splashback, stainless steel appliances, with island, black benchtop and light hardwood floors.
Large contemporary eat-in kitchen in New York with an undermount sink, glass-front cabinets, light wood cabinets, solid surface benchtops, window splashback, stainless steel appliances, with island, black benchtop and light hardwood floors.
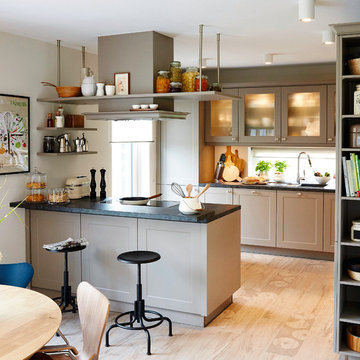
Design ideas for a mid-sized contemporary galley open plan kitchen in Hamburg with black benchtop, shaker cabinets, grey cabinets, a peninsula, beige floor, a drop-in sink, window splashback and light hardwood floors.
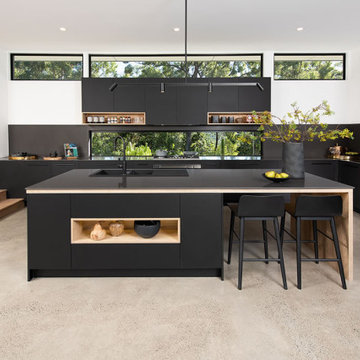
Design ideas for a contemporary l-shaped kitchen in Sunshine Coast with a drop-in sink, flat-panel cabinets, black cabinets, window splashback, with island, beige floor and black benchtop.
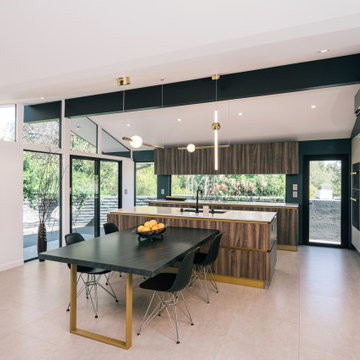
a unique double gable vaulted ceiling design, as well clerestory windows and a window behind the cooktop add volume and light to the open dining room and kitchen
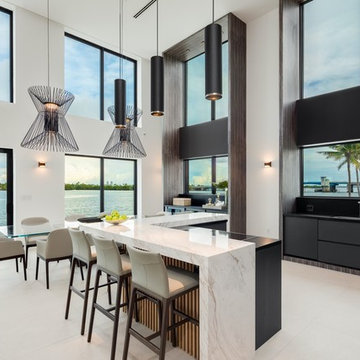
Design ideas for a contemporary open plan kitchen in Miami with flat-panel cabinets, black cabinets, window splashback, with island, beige floor and black benchtop.
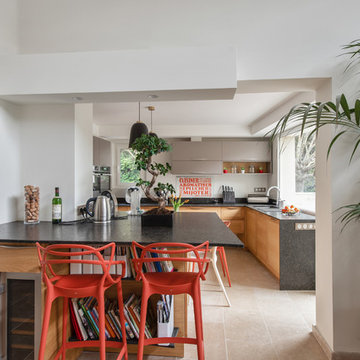
Andre Lentier
This is an example of a large contemporary u-shaped kitchen in Marseille with an undermount sink, flat-panel cabinets, medium wood cabinets, white splashback, window splashback, stainless steel appliances, beige floor and black benchtop.
This is an example of a large contemporary u-shaped kitchen in Marseille with an undermount sink, flat-panel cabinets, medium wood cabinets, white splashback, window splashback, stainless steel appliances, beige floor and black benchtop.
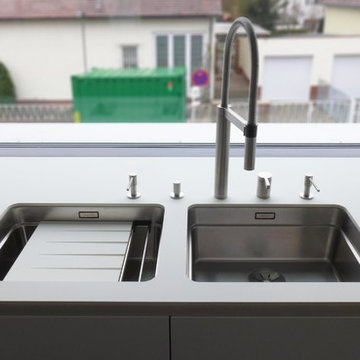
Gute Details sind wichtig und machen aus einer schönen Küche, eine die Freude bereitet und den Alltagstest besteht. Wir nehmen uns Zeit Details zu planen und genau auf Ihren Workflow oder Ihr Morgenritual anzupassen. Damit Sie Ihre Küche vom Cappuccino am Morgen bis zum Sundowner genießen können.
©Silke Rabe
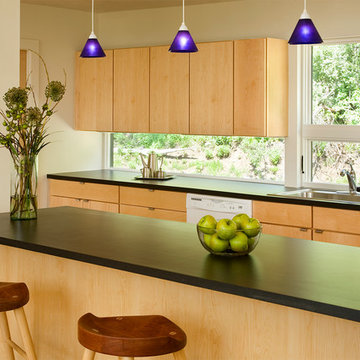
This residence, sited above a river canyon, is comprised of two intersecting building forms. The primary building form contains main living spaces on the upper floor and a guest bedroom, workroom, and garage at ground level. The roof rises from the intimacy of the master bedroom to provide a greater volume for the living room, while opening up to capture mountain views to the west and sun to the south. The secondary building form, with an opposing roof slope contains the kitchen, the entry, and the stair leading up to the main living space.
A.I.A. Wyoming Chapter Design Award of Merit 2008
Project Year: 2008
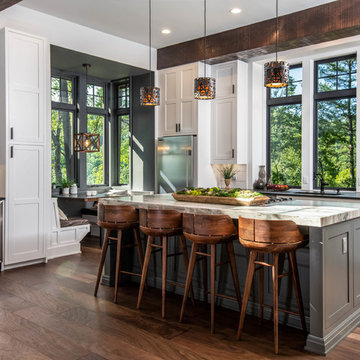
This is an example of a large country l-shaped eat-in kitchen in Other with shaker cabinets, white cabinets, stainless steel appliances, dark hardwood floors, with island, brown floor, black benchtop, an undermount sink, granite benchtops, white splashback and window splashback.
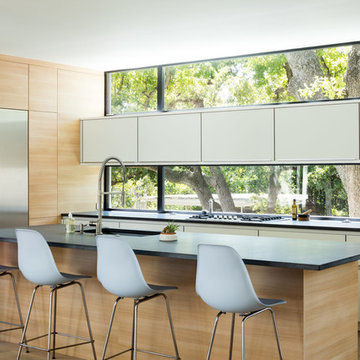
Ferrara oak veneer and platinum matte lacquer kitchen cabinetry.
German-made LEICHT cabinetry |
RisherMartin Fine Homes |
Dick Clark Architecture |
©Jake Holt Photography
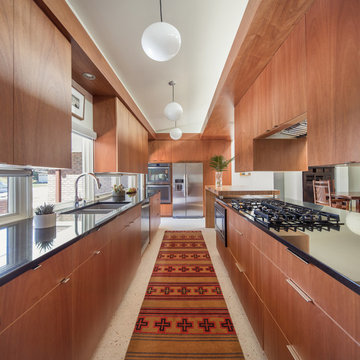
This Denver ranch house was a traditional, 8’ ceiling ranch home when I first met my clients. With the help of an architect and a builder with an eye for detail, we completely transformed it into a Mid-Century Modern fantasy.
Photos by sara yoder
Kitchen with Window Splashback and Black Benchtop Design Ideas
1