Kitchen with Recessed-panel Cabinets and Window Splashback Design Ideas
Refine by:
Budget
Sort by:Popular Today
1 - 20 of 239 photos
Item 1 of 3

‘Oh What A Ceiling!’ ingeniously transformed a tired mid-century brick veneer house into a suburban oasis for a multigenerational family. Our clients, Gabby and Peter, came to us with a desire to reimagine their ageing home such that it could better cater to their modern lifestyles, accommodate those of their adult children and grandchildren, and provide a more intimate and meaningful connection with their garden. The renovation would reinvigorate their home and allow them to re-engage with their passions for cooking and sewing, and explore their skills in the garden and workshop.

This is an example of a mid-sized contemporary galley open plan kitchen in Brisbane with a double-bowl sink, recessed-panel cabinets, black cabinets, wood benchtops, white splashback, window splashback, stainless steel appliances, slate floors, with island, grey floor, brown benchtop and exposed beam.
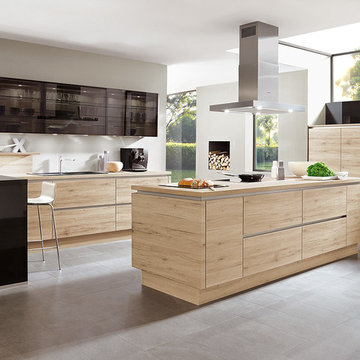
Photo of a mid-sized modern galley open plan kitchen in Madrid with an integrated sink, recessed-panel cabinets, light wood cabinets, wood benchtops, beige splashback, window splashback, stainless steel appliances, ceramic floors, with island, grey floor and beige benchtop.
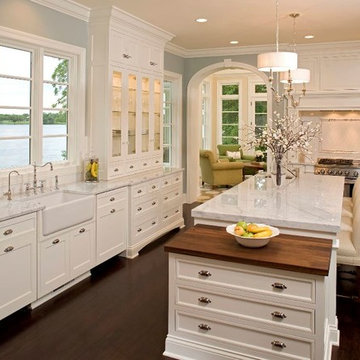
Inspiration for a large traditional kitchen in Philadelphia with a farmhouse sink, white cabinets, marble benchtops, stainless steel appliances, brown floor, recessed-panel cabinets, window splashback, dark hardwood floors and with island.
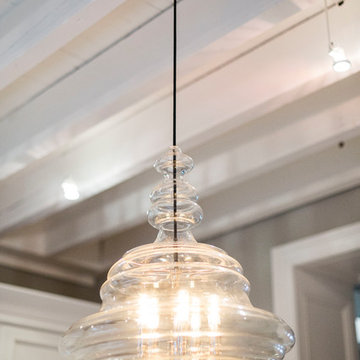
The homeowner felt closed-in with a small entry to the kitchen which blocked off all visual and audio connections to the rest of the first floor. The small and unimportant entry to the kitchen created a bottleneck of circulation between rooms. Our goal was to create an open connection between 1st floor rooms, make the kitchen a focal point and improve general circulation.
We removed the major wall between the kitchen & dining room to open up the site lines and expose the full extent of the first floor. We created a new cased opening that framed the kitchen and made the rear Palladian style windows a focal point. White cabinetry was used to keep the kitchen bright and a sharp contrast against the wood floors and exposed brick. We painted the exposed wood beams white to highlight the hand-hewn character.
The open kitchen has created a social connection throughout the entire first floor. The communal effect brings this family of four closer together for all occasions. The island table has become the hearth where the family begins and ends there day. It's the perfect room for breaking bread in the most casual and communal way.
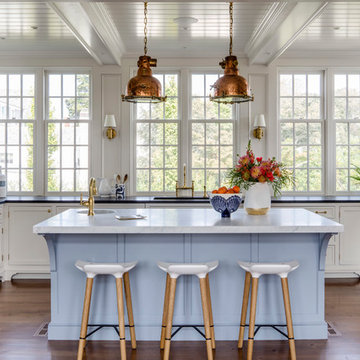
Greg Premru Photography
Design ideas for a beach style u-shaped kitchen in Boston with recessed-panel cabinets, white cabinets, window splashback, stainless steel appliances, medium hardwood floors and with island.
Design ideas for a beach style u-shaped kitchen in Boston with recessed-panel cabinets, white cabinets, window splashback, stainless steel appliances, medium hardwood floors and with island.
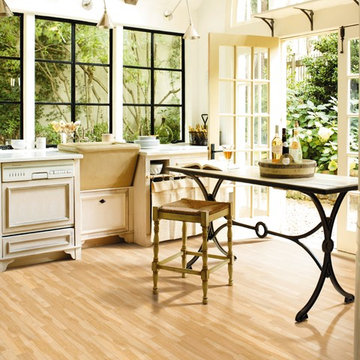
Mannington
Photo of a mid-sized traditional separate kitchen in Salt Lake City with distressed cabinets, light hardwood floors, with island, a farmhouse sink, recessed-panel cabinets, solid surface benchtops, window splashback and stainless steel appliances.
Photo of a mid-sized traditional separate kitchen in Salt Lake City with distressed cabinets, light hardwood floors, with island, a farmhouse sink, recessed-panel cabinets, solid surface benchtops, window splashback and stainless steel appliances.
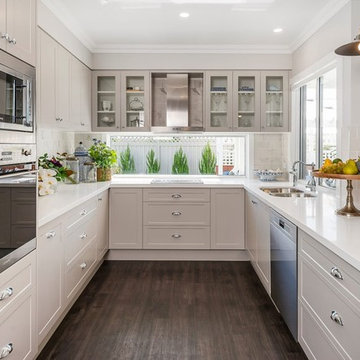
Inspiration for a mid-sized traditional u-shaped kitchen in Brisbane with recessed-panel cabinets, beige cabinets, quartz benchtops, window splashback, stainless steel appliances, dark hardwood floors, brown floor, an undermount sink, white benchtop and no island.
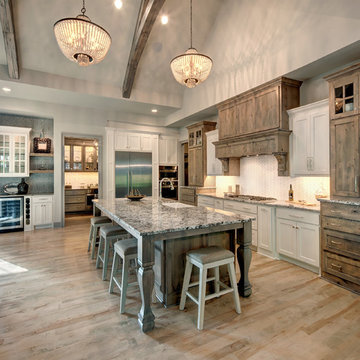
Photo of a country l-shaped kitchen in Kansas City with a farmhouse sink, recessed-panel cabinets, medium wood cabinets, white splashback, window splashback, stainless steel appliances, light hardwood floors, with island, beige floor and grey benchtop.
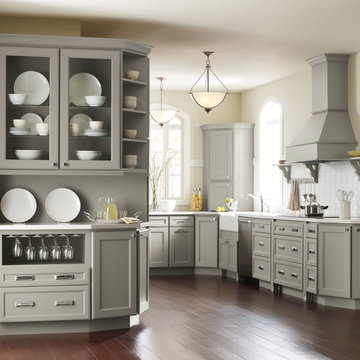
Design ideas for a large traditional u-shaped separate kitchen in New York with a farmhouse sink, recessed-panel cabinets, grey cabinets, window splashback, stainless steel appliances, dark hardwood floors, no island and brown floor.
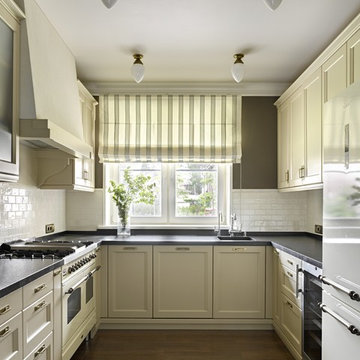
Фотограф Сергей Ананьев
Large contemporary u-shaped separate kitchen in Moscow with a single-bowl sink, recessed-panel cabinets, white appliances, medium hardwood floors, no island, window splashback, beige cabinets and white splashback.
Large contemporary u-shaped separate kitchen in Moscow with a single-bowl sink, recessed-panel cabinets, white appliances, medium hardwood floors, no island, window splashback, beige cabinets and white splashback.
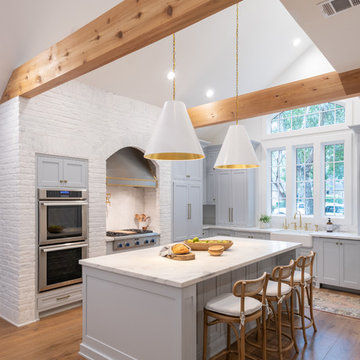
Photo of a country l-shaped eat-in kitchen in Houston with a farmhouse sink, recessed-panel cabinets, grey cabinets, white splashback, window splashback, stainless steel appliances, medium hardwood floors, with island, brown floor and white benchtop.
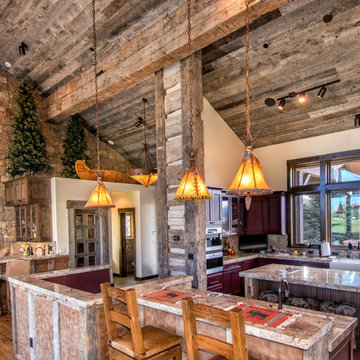
Hand-Hewn Timbers and Skins, Antique Gray Barnwood
June Cannon-photo
This is an example of a country kitchen in Jackson with a farmhouse sink, recessed-panel cabinets, red cabinets, window splashback, stainless steel appliances, medium hardwood floors, multiple islands and multi-coloured benchtop.
This is an example of a country kitchen in Jackson with a farmhouse sink, recessed-panel cabinets, red cabinets, window splashback, stainless steel appliances, medium hardwood floors, multiple islands and multi-coloured benchtop.
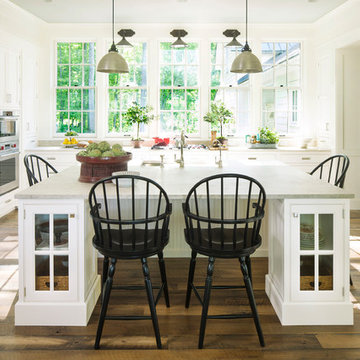
Large country u-shaped eat-in kitchen in Denver with recessed-panel cabinets, white cabinets, window splashback, stainless steel appliances, medium hardwood floors, with island, an undermount sink, concrete benchtops and brown floor.
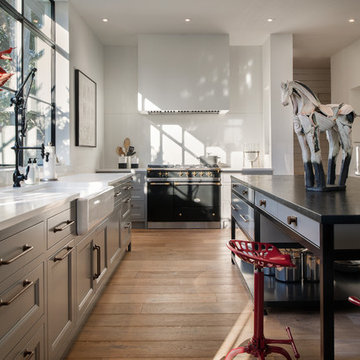
Photo of a mid-sized country l-shaped open plan kitchen in Orlando with a farmhouse sink, recessed-panel cabinets, grey cabinets, solid surface benchtops, window splashback, black appliances, medium hardwood floors, with island and beige floor.
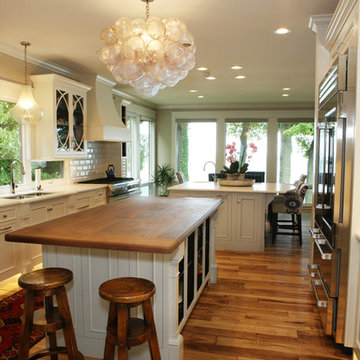
Photo of a mid-sized transitional galley open plan kitchen in Other with a double-bowl sink, recessed-panel cabinets, white cabinets, wood benchtops, multi-coloured splashback, window splashback, stainless steel appliances, medium hardwood floors, multiple islands and brown floor.
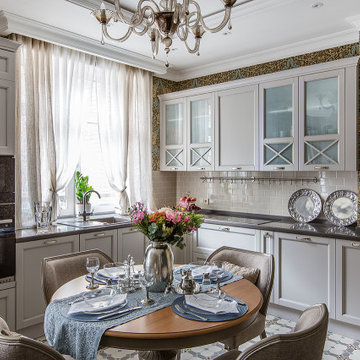
Photo of a traditional l-shaped eat-in kitchen in Moscow with a drop-in sink, recessed-panel cabinets, grey cabinets, grey splashback, stainless steel appliances, no island, multi-coloured floor, grey benchtop and window splashback.
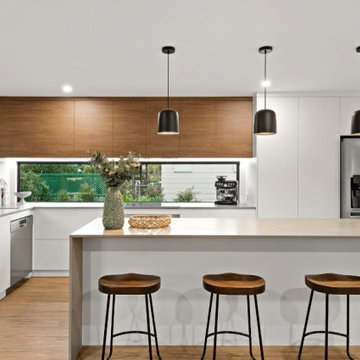
These young and active clients had approached us to help them with there owner builder project. They bought this lovely one owner home in Mooloolaba that was is great condition but very much outdated. The plan was to create more space through open plan design for the kitchen and dining area. The clients had an idea to join the kitchen and dining using clever joinery ideas such as bench seating for the dining room that doubles up as storage. This also allowed us design a large island bench to make food prep on the day to day and entertaining easy. The joinery in the home used all elements of design to bring it together. Using a concrete colour stone, matt white doors and draw fronts with a touch of timber grain helps all the finishes work perfectly together. This carried through all areas of the home to achieve a great continuity. The end result suited the clients perfectly whilst they finished there renovation and go to market. Look forward to the next project with these fantastic clients!
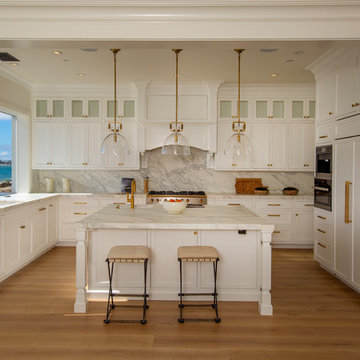
This 6-panel AG Bi-Fold Window System creates a kitchen passthrough window from kitchen to patio for the ultimate entertaining in this Southern California beachfront home!
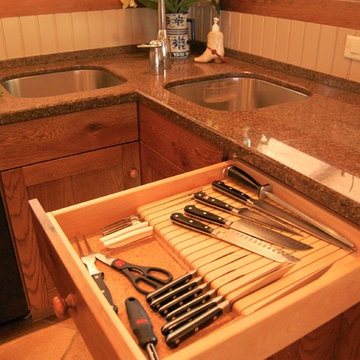
Expansive country u-shaped eat-in kitchen in Jacksonville with a farmhouse sink, recessed-panel cabinets, medium wood cabinets, granite benchtops, beige splashback, window splashback, stainless steel appliances, porcelain floors, multiple islands, orange floor and multi-coloured benchtop.
Kitchen with Recessed-panel Cabinets and Window Splashback Design Ideas
1