Kitchen with Window Splashback Design Ideas
Refine by:
Budget
Sort by:Popular Today
101 - 120 of 3,941 photos
Item 1 of 2
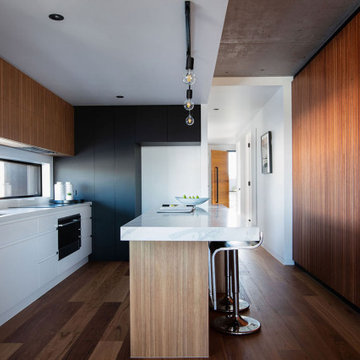
Contemporary modern kitchen with mixed media for an apartment block in the Gold Coast
Photo of a mid-sized contemporary galley open plan kitchen in Gold Coast - Tweed with an undermount sink, marble benchtops, window splashback, medium hardwood floors, with island, brown floor and white benchtop.
Photo of a mid-sized contemporary galley open plan kitchen in Gold Coast - Tweed with an undermount sink, marble benchtops, window splashback, medium hardwood floors, with island, brown floor and white benchtop.
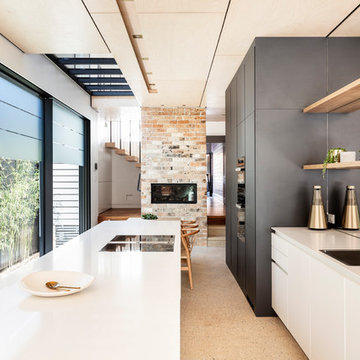
Tom Ferguson Photography
Design ideas for a contemporary galley eat-in kitchen in Sydney with a drop-in sink, flat-panel cabinets, grey cabinets, window splashback, concrete floors, with island, beige floor and white benchtop.
Design ideas for a contemporary galley eat-in kitchen in Sydney with a drop-in sink, flat-panel cabinets, grey cabinets, window splashback, concrete floors, with island, beige floor and white benchtop.
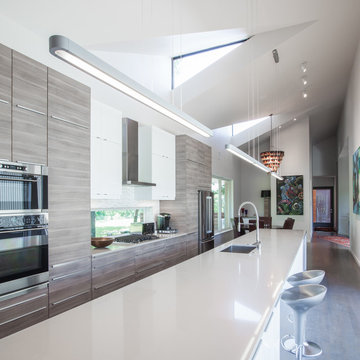
Hieu Le and Skyler Fike
Mid-sized contemporary galley open plan kitchen in Dallas with an undermount sink, flat-panel cabinets, medium wood cabinets, solid surface benchtops, window splashback, stainless steel appliances, medium hardwood floors, with island, grey floor and white benchtop.
Mid-sized contemporary galley open plan kitchen in Dallas with an undermount sink, flat-panel cabinets, medium wood cabinets, solid surface benchtops, window splashback, stainless steel appliances, medium hardwood floors, with island, grey floor and white benchtop.
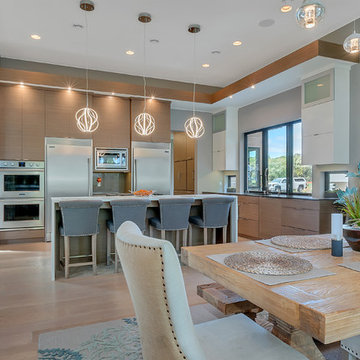
Lynnette Bauer - 360REI
Large contemporary l-shaped open plan kitchen in Minneapolis with an undermount sink, flat-panel cabinets, medium wood cabinets, quartzite benchtops, grey splashback, stainless steel appliances, light hardwood floors, with island, window splashback and beige floor.
Large contemporary l-shaped open plan kitchen in Minneapolis with an undermount sink, flat-panel cabinets, medium wood cabinets, quartzite benchtops, grey splashback, stainless steel appliances, light hardwood floors, with island, window splashback and beige floor.
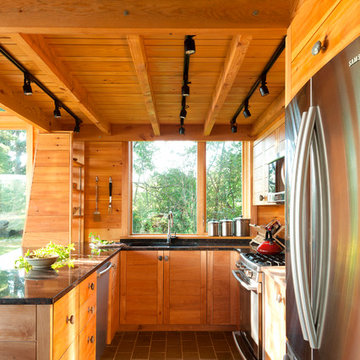
Trent Bell
Small country kitchen in Portland Maine with granite benchtops, stainless steel appliances, grey floor, an undermount sink, medium wood cabinets, window splashback, a peninsula and slate floors.
Small country kitchen in Portland Maine with granite benchtops, stainless steel appliances, grey floor, an undermount sink, medium wood cabinets, window splashback, a peninsula and slate floors.
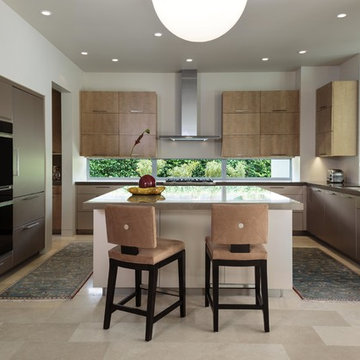
© Lori Hamilton Photography © Lori Hamilton Photography
Design ideas for a mid-sized modern separate kitchen in Miami with an undermount sink, flat-panel cabinets, quartz benchtops, panelled appliances, travertine floors, with island, beige floor, brown cabinets and window splashback.
Design ideas for a mid-sized modern separate kitchen in Miami with an undermount sink, flat-panel cabinets, quartz benchtops, panelled appliances, travertine floors, with island, beige floor, brown cabinets and window splashback.
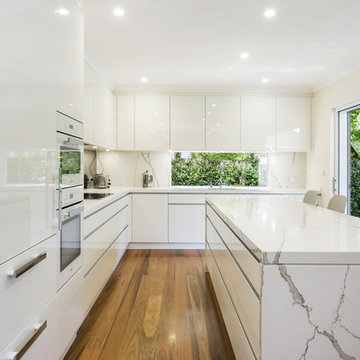
Kitchen renovation for a family home in the suburb of Wahroonga. The kitchen space has been enlarged by removing a wall and pushing into an adjoining room. Large sliding doors now connect the kitchen/dining room to an outdoor entertaining space. The kitchen is minimalist in appearance but remains very practical through the use of integrated handles, slimline handles and a well designed layout. A smoked mirror splashback subtly draws in the exterior view while a Calacatta Blanco clad island adds a touch of sophistication.
Photos: Paul Worsley @ Live By The Sea
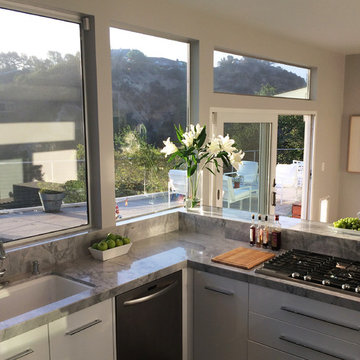
This is an example of a large contemporary u-shaped eat-in kitchen in Los Angeles with an undermount sink, flat-panel cabinets, white cabinets, marble benchtops, window splashback, stainless steel appliances, slate floors and a peninsula.
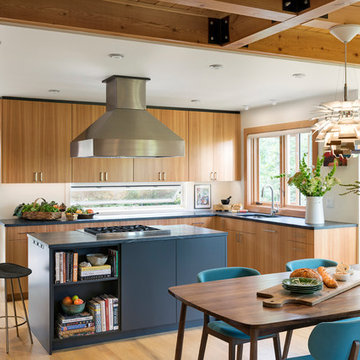
This whole-house renovation was the third perennial design iteration for the owner in three decades. The first was a modest cabin. The second added a main level bedroom suite. The third, and most recent, reimagined the entire layout of the original cabin by relocating the kitchen, living , dining and guest/away spaces to prioritize views of a nearby glacial lake with minimal expansion. A vindfang (a functional interpretation of a Norwegian entry chamber) and cantilevered window bay were the only additions to transform this former cabin into an elegant year-round home.
Photographed by Spacecrafting

Main Kitchen
Inspiration for an expansive traditional l-shaped open plan kitchen in Dallas with an undermount sink, recessed-panel cabinets, blue cabinets, quartz benchtops, window splashback, medium hardwood floors, with island, grey benchtop and exposed beam.
Inspiration for an expansive traditional l-shaped open plan kitchen in Dallas with an undermount sink, recessed-panel cabinets, blue cabinets, quartz benchtops, window splashback, medium hardwood floors, with island, grey benchtop and exposed beam.
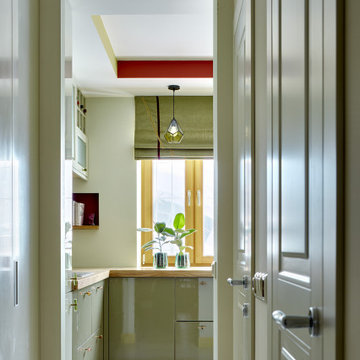
Кухня была полностью переделана, мойка и рабочая поверхность перенесена под окно - в самое светлое место. В нише в стене разместили полку для кулинарных книг хозяйки, они всегда под рукой.
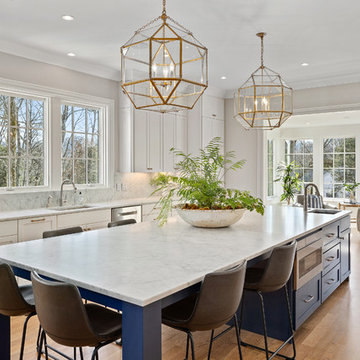
Jeff Graham
Design ideas for a transitional kitchen in Nashville with an undermount sink, shaker cabinets, white cabinets, window splashback, stainless steel appliances, medium hardwood floors, with island, brown floor and white benchtop.
Design ideas for a transitional kitchen in Nashville with an undermount sink, shaker cabinets, white cabinets, window splashback, stainless steel appliances, medium hardwood floors, with island, brown floor and white benchtop.
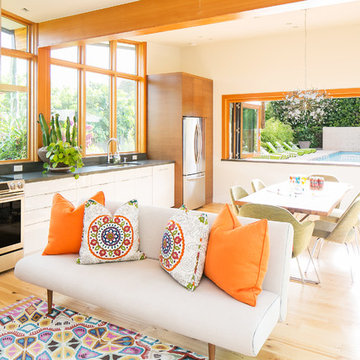
Photography: Ryan Garvin
Midcentury single-wall open plan kitchen in Phoenix with an undermount sink, flat-panel cabinets, white cabinets, window splashback, stainless steel appliances, light hardwood floors, beige floor and grey benchtop.
Midcentury single-wall open plan kitchen in Phoenix with an undermount sink, flat-panel cabinets, white cabinets, window splashback, stainless steel appliances, light hardwood floors, beige floor and grey benchtop.
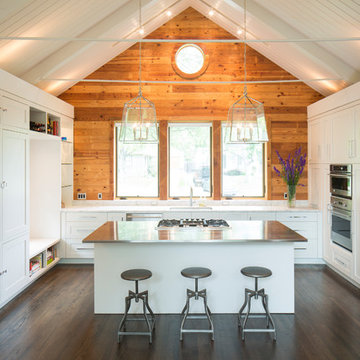
This is an example of a country kitchen in Austin with shaker cabinets, white cabinets, window splashback, stainless steel appliances, dark hardwood floors, with island and brown floor.
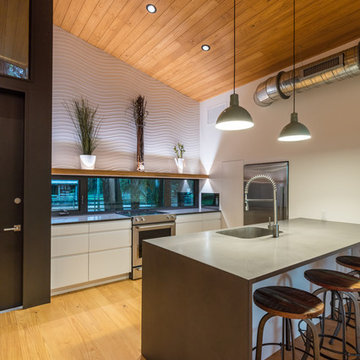
I built this on my property for my aging father who has some health issues. Handicap accessibility was a factor in design. His dream has always been to try retire to a cabin in the woods. This is what he got.
It is a 1 bedroom, 1 bath with a great room. It is 600 sqft of AC space. The footprint is 40' x 26' overall.
The site was the former home of our pig pen. I only had to take 1 tree to make this work and I planted 3 in its place. The axis is set from root ball to root ball. The rear center is aligned with mean sunset and is visible across a wetland.
The goal was to make the home feel like it was floating in the palms. The geometry had to simple and I didn't want it feeling heavy on the land so I cantilevered the structure beyond exposed foundation walls. My barn is nearby and it features old 1950's "S" corrugated metal panel walls. I used the same panel profile for my siding. I ran it vertical to math the barn, but also to balance the length of the structure and stretch the high point into the canopy, visually. The wood is all Southern Yellow Pine. This material came from clearing at the Babcock Ranch Development site. I ran it through the structure, end to end and horizontally, to create a seamless feel and to stretch the space. It worked. It feels MUCH bigger than it is.
I milled the material to specific sizes in specific areas to create precise alignments. Floor starters align with base. Wall tops adjoin ceiling starters to create the illusion of a seamless board. All light fixtures, HVAC supports, cabinets, switches, outlets, are set specifically to wood joints. The front and rear porch wood has three different milling profiles so the hypotenuse on the ceilings, align with the walls, and yield an aligned deck board below. Yes, I over did it. It is spectacular in its detailing. That's the benefit of small spaces.
Concrete counters and IKEA cabinets round out the conversation.
For those who could not live in a tiny house, I offer the Tiny-ish House.
Photos by Ryan Gamma
Staging by iStage Homes
Design assistance by Jimmy Thornton
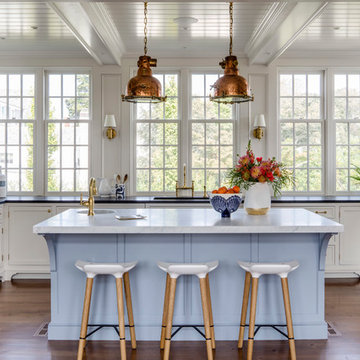
Greg Premru Photography
Design ideas for a beach style u-shaped kitchen in Boston with recessed-panel cabinets, white cabinets, window splashback, stainless steel appliances, medium hardwood floors and with island.
Design ideas for a beach style u-shaped kitchen in Boston with recessed-panel cabinets, white cabinets, window splashback, stainless steel appliances, medium hardwood floors and with island.
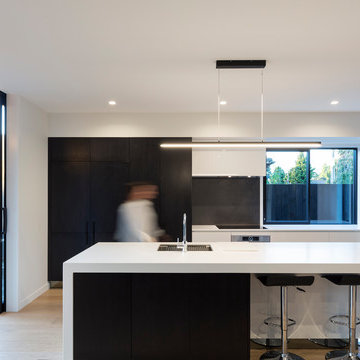
Photographer: Amanda Aitken
Inspiration for a mid-sized contemporary kitchen in Hamilton with with island, an undermount sink, flat-panel cabinets, black cabinets, window splashback, light hardwood floors and beige floor.
Inspiration for a mid-sized contemporary kitchen in Hamilton with with island, an undermount sink, flat-panel cabinets, black cabinets, window splashback, light hardwood floors and beige floor.
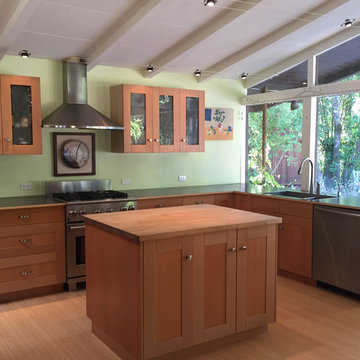
Stephen LaDyne
Photo of a mid-sized midcentury l-shaped eat-in kitchen in San Francisco with a single-bowl sink, shaker cabinets, light wood cabinets, wood benchtops, stainless steel appliances, bamboo floors, with island and window splashback.
Photo of a mid-sized midcentury l-shaped eat-in kitchen in San Francisco with a single-bowl sink, shaker cabinets, light wood cabinets, wood benchtops, stainless steel appliances, bamboo floors, with island and window splashback.
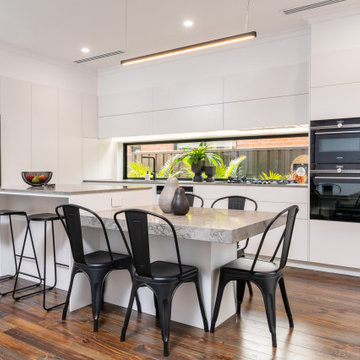
Design ideas for a contemporary l-shaped kitchen in Adelaide with an undermount sink, white cabinets, window splashback, dark hardwood floors, with island, brown floor, grey benchtop, flat-panel cabinets and black appliances.
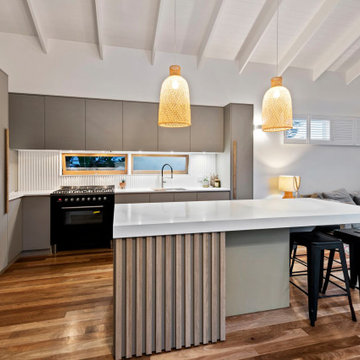
Inspiration for a small contemporary l-shaped eat-in kitchen in Brisbane with an undermount sink, grey cabinets, quartz benchtops, grey splashback, window splashback, black appliances, with island, white benchtop, flat-panel cabinets, medium hardwood floors, brown floor and exposed beam.
Kitchen with Window Splashback Design Ideas
6