Kitchen with Window Splashback Design Ideas
Refine by:
Budget
Sort by:Popular Today
141 - 160 of 1,074 photos
Item 1 of 3
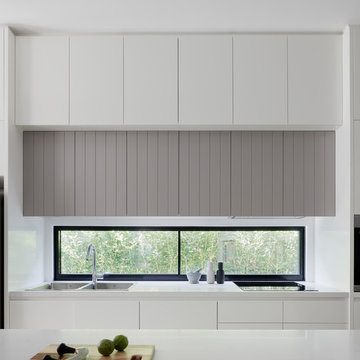
Design ideas for a mid-sized modern galley open plan kitchen in Melbourne with an undermount sink, flat-panel cabinets, white cabinets, solid surface benchtops, window splashback, stainless steel appliances, light hardwood floors, with island and white benchtop.
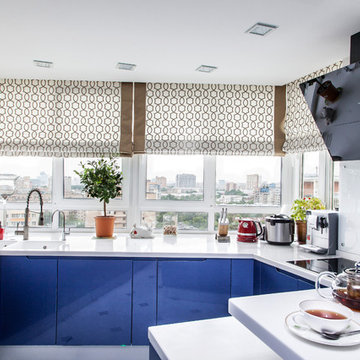
Дизайнер Педоренко Ксения
Фотограф Игнатенко Светлана
Large contemporary kitchen in Moscow with window splashback.
Large contemporary kitchen in Moscow with window splashback.
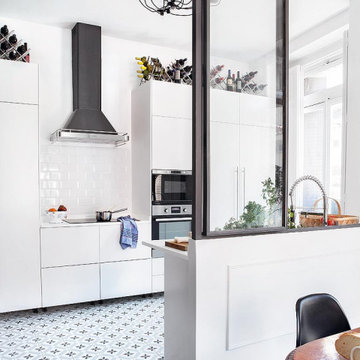
Photo of a mid-sized contemporary galley open plan kitchen in Madrid with flat-panel cabinets, white cabinets, white splashback, white benchtop, an undermount sink, quartz benchtops, window splashback, stainless steel appliances, ceramic floors, no island and grey floor.
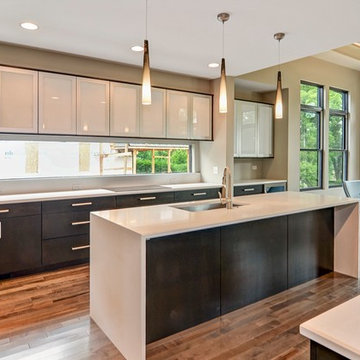
Photo of a large modern l-shaped eat-in kitchen in Chicago with an undermount sink, flat-panel cabinets, dark wood cabinets, window splashback, stainless steel appliances, medium hardwood floors, multiple islands, brown floor and solid surface benchtops.
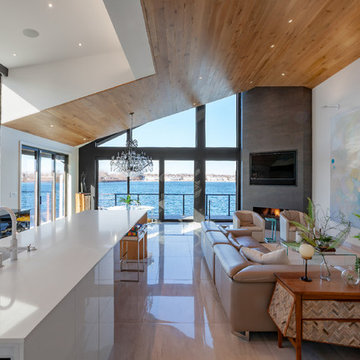
Open concept entry, stair, kitchen, dining, and living area as viewed from the Master Suite entry - Architecture/Interiors/Renderings/Photography: HAUS | Architecture For Modern Lifestyles - Construction Manager: WERK | Building Modern
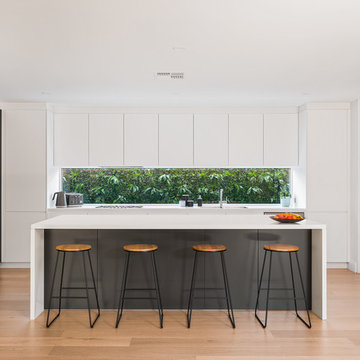
The new kitchen design balanced both form and function. Push to open doors finger pull mechanisms contribute to the contemporary and minimalist style our client wanted. The cabinetry design symmetry allowing the focal point - an eye catching window splashback - to take centre stage. Wash and preparation zones were allocated to the rear of the kitchen freeing up the grand island bench for casual family dining, entertaining and everyday activities. Photography: Urban Angles
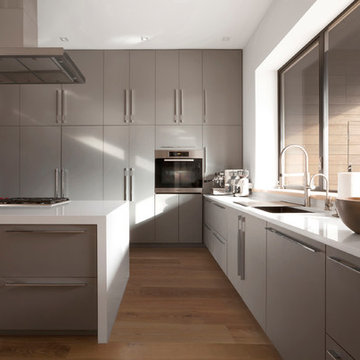
Minimal modern kitchen with orange niche accent adjacent to industrial modern stair with open risers - Architect: HAUS | Architecture For Modern Lifestyles with Joe Trojanowski Architect PC - General Contractor: Illinois Designers & Builders - Photography: HAUS
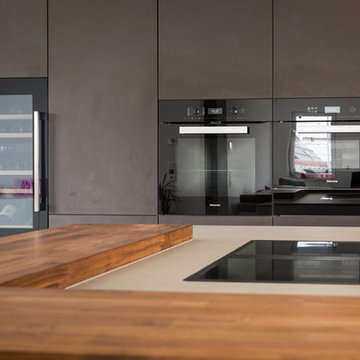
David Straßburger www.davidstrassburger.de
This is an example of a large contemporary l-shaped open plan kitchen in Frankfurt with an integrated sink, flat-panel cabinets, white cabinets, solid surface benchtops, window splashback, black appliances, with island, grey floor and grey benchtop.
This is an example of a large contemporary l-shaped open plan kitchen in Frankfurt with an integrated sink, flat-panel cabinets, white cabinets, solid surface benchtops, window splashback, black appliances, with island, grey floor and grey benchtop.
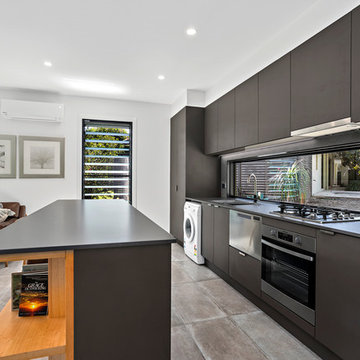
Design ideas for a small beach style galley open plan kitchen in Other with a drop-in sink, flat-panel cabinets, window splashback, stainless steel appliances, with island, black benchtop, grey cabinets, quartz benchtops, grey splashback, ceramic floors and beige floor.
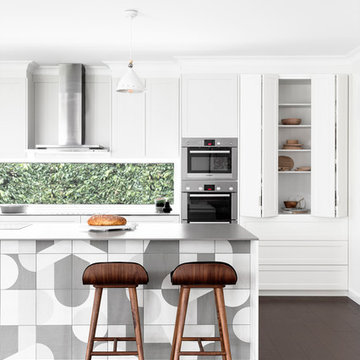
GIA Bathrooms & Kitchens
www.giarenovations.com.au
1300 442 736
Photo of a large scandinavian galley open plan kitchen in Melbourne with an undermount sink, shaker cabinets, white cabinets, quartz benchtops, window splashback, stainless steel appliances, with island and dark hardwood floors.
Photo of a large scandinavian galley open plan kitchen in Melbourne with an undermount sink, shaker cabinets, white cabinets, quartz benchtops, window splashback, stainless steel appliances, with island and dark hardwood floors.
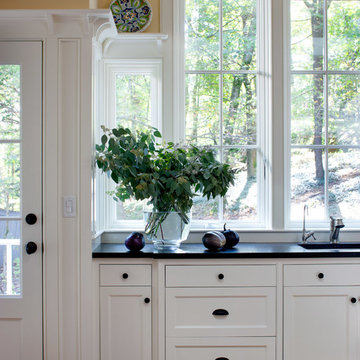
Winter Wainscot
Lincoln, MA
Builder: D.B. Schroeder & Co. Inc.
Cabinetmaker: Walter Lane, LLC
design:
Tim Hess and Jeff Dearing for DSA Architects
Interior Design Collaborator: Tricia Upton Interiors
Photographer: Greg Premru
Photo Stylist: Stephanie Rossi
This project started small, with the clients’ desire to remodel the existing kitchen. When our analysis of the existing conditions revealed the extent to which the house’s many previous additions had failed to enrich each other or unify the whole, the scope of work bloomed to include extensive renovations throughout the first floor. We’ve sought to bring a cohesion and clarity to this already commodious house quite beautifully sited.
Much of the design attention in this project was focused on meetings and overlaps. The autonomy and dignity of individual spaces was restored with the creation and use of interstitial spaces; the spaces between. The doorway between kitchen and dining becomes a display pantry and wet bar, the entry foyer is framed with a narrower opening, and the way to the Living Room is re-shaped with a paneled deep jamb.
The story is recounted in the January / February 2013 edition of New England Home.

Inspiration for a large asian u-shaped eat-in kitchen in Raleigh with beaded inset cabinets, white cabinets, quartzite benchtops, with island, white benchtop, a farmhouse sink, window splashback, stainless steel appliances, medium hardwood floors and brown floor.
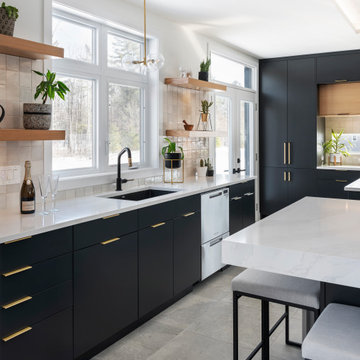
Photo of a large contemporary eat-in kitchen in Ottawa with an undermount sink, flat-panel cabinets, black cabinets, quartz benchtops, beige splashback, window splashback, stainless steel appliances, with island, grey floor, white benchtop and recessed.
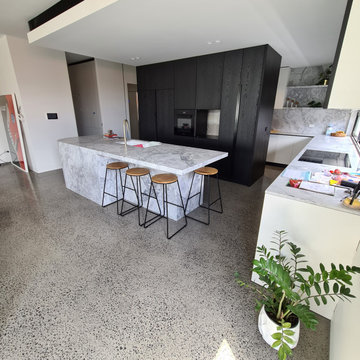
GALAXY - Polished Concrete - Satin Finish with full stone exposure by GALAXY Concrete Polishing & Grinding in Melbourne
New contemporary home build in Essendon Victoria
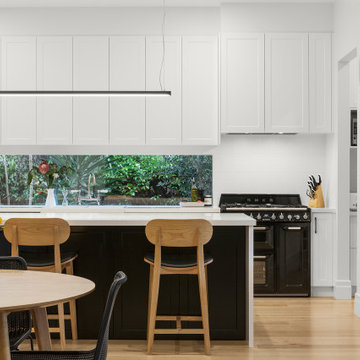
Mid-sized contemporary single-wall open plan kitchen in Melbourne with a farmhouse sink, shaker cabinets, white cabinets, quartz benchtops, white splashback, window splashback, black appliances, light hardwood floors, with island, beige floor and white benchtop.
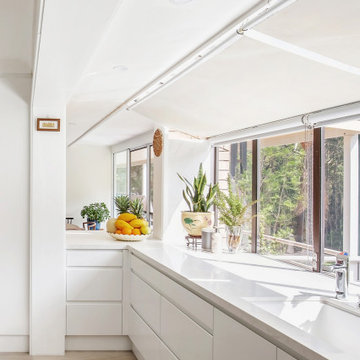
Lovely and sunny, bright, and packed with features, this kitchen was a collaborative effort by the owner and the designer to try to maximise an awkward space and satisfy various must haves. Lots of storage and ample benchspace were just two of the requirements. The adjacent laundry (more pictures shown separately) was cleverly designed to not only be a butler’s pantry, but also a laundry and separate kitchenette. This space was also used to house the fridge. The ever-popular Lexicon, by Dulux, in quarter strength, was the perfect choice to create the desired look, specially against the pale timber floors. The subtle marble-look benchtop completes the look beautifully.
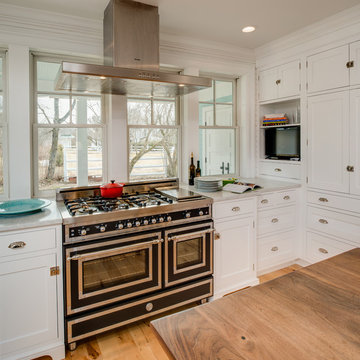
Photo of a mid-sized beach style u-shaped eat-in kitchen in Other with a farmhouse sink, beaded inset cabinets, white cabinets, marble benchtops, white splashback, window splashback, black appliances, light hardwood floors, with island and beige floor.
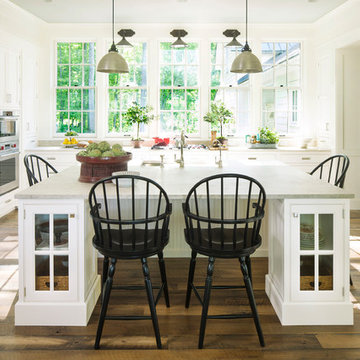
Large country u-shaped eat-in kitchen in Denver with recessed-panel cabinets, white cabinets, window splashback, stainless steel appliances, medium hardwood floors, with island, an undermount sink, concrete benchtops and brown floor.
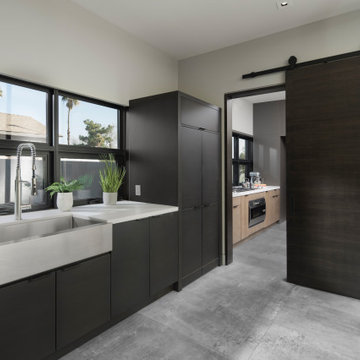
This mud room/laundry space is the starting point for the implementation of the Farm to Fork design concept of this beautiful home. Fruits and vegetables grown onsite can be cleaned in this spacious laundry room and then prepared for preservation, storage or cooking in the adjacent prep kitchen glimpsed through the barn door.
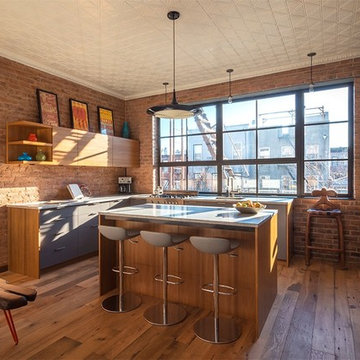
Owner Mark Gruber photographed this decorative white tin ceiling installed by his company Abingdon Construction Inc. in Brooklyn, New York The white tin ceilings was a natural fit for this modern space with brown wood tones, stainless steel applainces and large windows.
Kitchen with Window Splashback Design Ideas
8