Kitchen with Window Splashback Design Ideas
Refine by:
Budget
Sort by:Popular Today
1 - 20 of 937 photos
Item 1 of 3
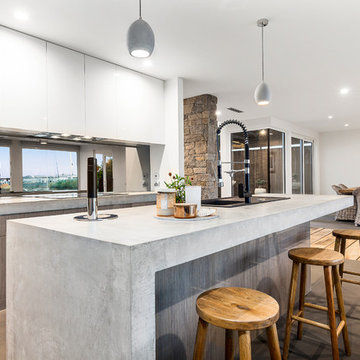
timber veneer kitchen with polished concrete tops, mirror splash back reflecting views of marina
Inspiration for a mid-sized contemporary galley open plan kitchen in Melbourne with light wood cabinets, concrete benchtops, black splashback, limestone floors, with island, grey floor, a single-bowl sink, flat-panel cabinets, grey benchtop and window splashback.
Inspiration for a mid-sized contemporary galley open plan kitchen in Melbourne with light wood cabinets, concrete benchtops, black splashback, limestone floors, with island, grey floor, a single-bowl sink, flat-panel cabinets, grey benchtop and window splashback.
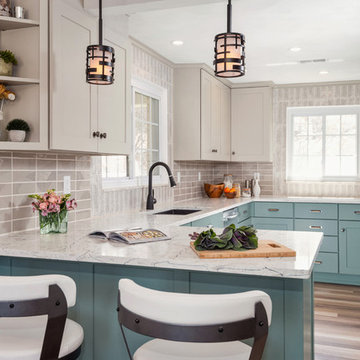
This is an example of a transitional u-shaped kitchen in Other with an undermount sink, shaker cabinets, grey splashback, stainless steel appliances, light hardwood floors, a peninsula, beige floor, white benchtop, turquoise cabinets and window splashback.
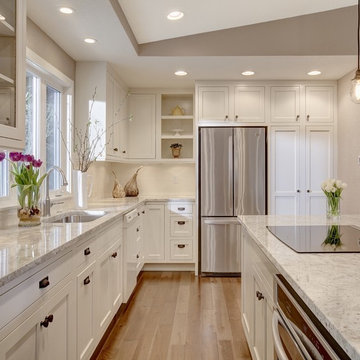
Design ideas for a transitional l-shaped kitchen in Seattle with an undermount sink, shaker cabinets, white cabinets, stainless steel appliances, with island and window splashback.
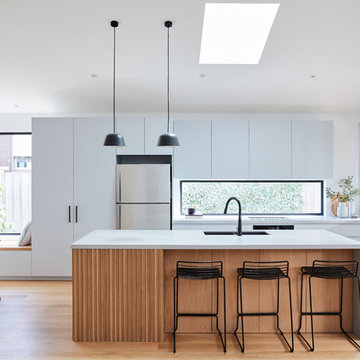
American Oak timber battens and window seat, Caeser stone tops in Airy Concrete. Two Pack cabinetry in Snow Season.
Overhang and finger pull detail.
Photo of a mid-sized contemporary galley open plan kitchen in Melbourne with an undermount sink, grey cabinets, concrete benchtops, window splashback, light hardwood floors, with island, grey benchtop, flat-panel cabinets, stainless steel appliances and beige floor.
Photo of a mid-sized contemporary galley open plan kitchen in Melbourne with an undermount sink, grey cabinets, concrete benchtops, window splashback, light hardwood floors, with island, grey benchtop, flat-panel cabinets, stainless steel appliances and beige floor.
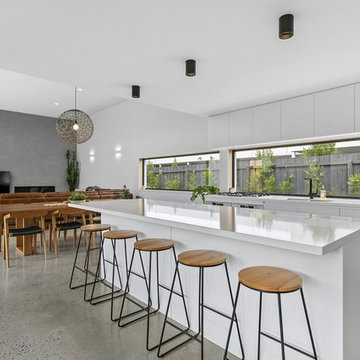
This is an example of a large contemporary galley open plan kitchen in Geelong with a double-bowl sink, flat-panel cabinets, white cabinets, quartz benchtops, window splashback, stainless steel appliances, concrete floors, with island, white benchtop and grey floor.
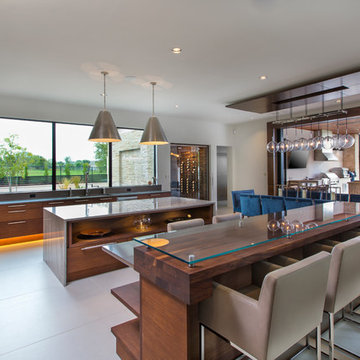
Room size: 28' x 31'
Ceiling height: 11'
Inspiration for a contemporary l-shaped kitchen in Dallas with flat-panel cabinets, medium wood cabinets, multiple islands, window splashback, grey benchtop and white floor.
Inspiration for a contemporary l-shaped kitchen in Dallas with flat-panel cabinets, medium wood cabinets, multiple islands, window splashback, grey benchtop and white floor.
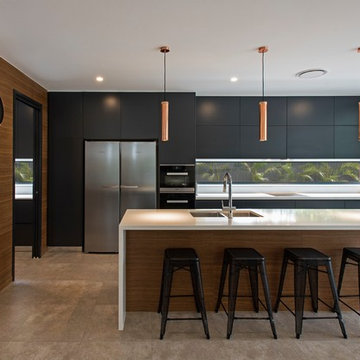
Photo of a contemporary galley kitchen in Brisbane with black cabinets, window splashback, ceramic floors, with island, grey floor, white benchtop, a double-bowl sink, flat-panel cabinets and stainless steel appliances.
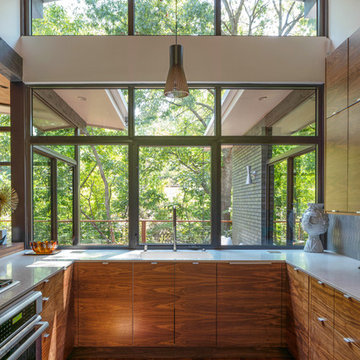
Small midcentury u-shaped kitchen in Dallas with a single-bowl sink, flat-panel cabinets, medium wood cabinets, quartz benchtops, white benchtop, window splashback, stainless steel appliances and medium hardwood floors.
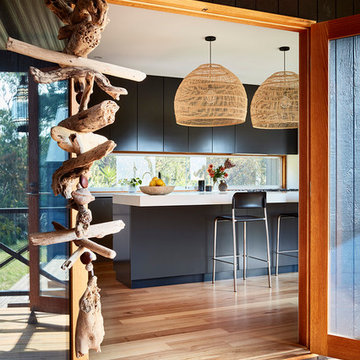
Rhiannon Slatter
This is an example of a mid-sized contemporary galley open plan kitchen in Melbourne with an undermount sink, flat-panel cabinets, black cabinets, quartz benchtops, black appliances, medium hardwood floors, with island, brown floor and window splashback.
This is an example of a mid-sized contemporary galley open plan kitchen in Melbourne with an undermount sink, flat-panel cabinets, black cabinets, quartz benchtops, black appliances, medium hardwood floors, with island, brown floor and window splashback.
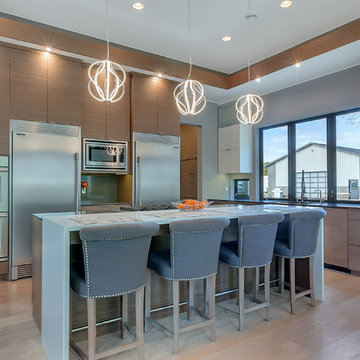
Lynnette Bauer - 360REI
Large contemporary l-shaped open plan kitchen in Minneapolis with flat-panel cabinets, medium wood cabinets, quartzite benchtops, stainless steel appliances, light hardwood floors, with island, window splashback, an undermount sink and beige floor.
Large contemporary l-shaped open plan kitchen in Minneapolis with flat-panel cabinets, medium wood cabinets, quartzite benchtops, stainless steel appliances, light hardwood floors, with island, window splashback, an undermount sink and beige floor.
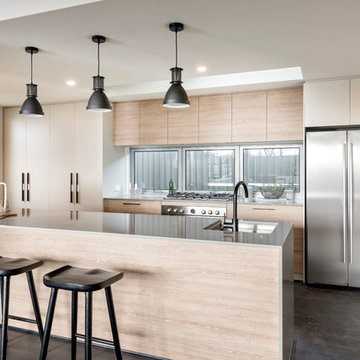
Inspiration for a contemporary galley separate kitchen with an undermount sink, flat-panel cabinets, light wood cabinets, window splashback, stainless steel appliances, dark hardwood floors, with island and grey floor.
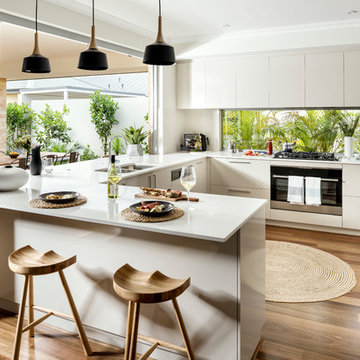
DMAX Photography
Design ideas for a contemporary u-shaped open plan kitchen in Perth with a double-bowl sink, flat-panel cabinets, beige cabinets, window splashback, stainless steel appliances, medium hardwood floors, a peninsula and brown floor.
Design ideas for a contemporary u-shaped open plan kitchen in Perth with a double-bowl sink, flat-panel cabinets, beige cabinets, window splashback, stainless steel appliances, medium hardwood floors, a peninsula and brown floor.
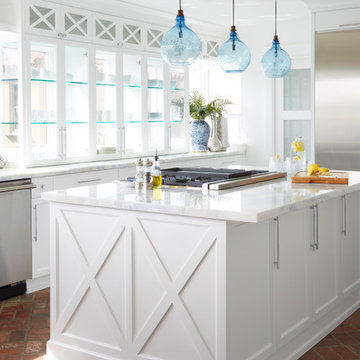
Zeke Ruelas Photography
Mike Woodcock Kitchen Design/Build
Inspiration for a mid-sized beach style l-shaped separate kitchen in Los Angeles with recessed-panel cabinets, white cabinets, stainless steel appliances, brick floors, with island, marble benchtops, window splashback and red floor.
Inspiration for a mid-sized beach style l-shaped separate kitchen in Los Angeles with recessed-panel cabinets, white cabinets, stainless steel appliances, brick floors, with island, marble benchtops, window splashback and red floor.
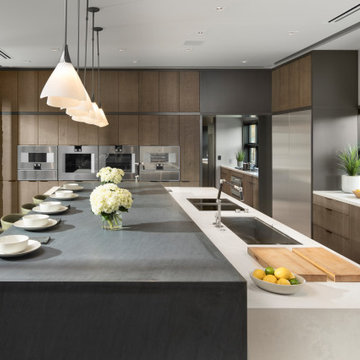
Organic Farm to Fork design concept. Fruit ad vegetables grown on site can be cleaned in the the mudroom and prepared for storage, preservation or cooking in the prep kitchen. A kitchen designed for interactive entertaining, large family gatherings or intimate chef demonstrations.
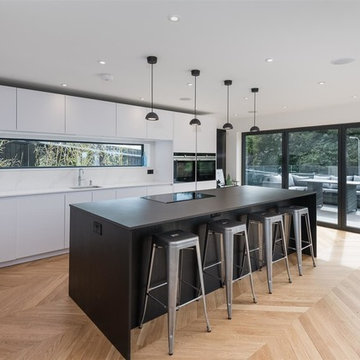
Design ideas for a mid-sized contemporary l-shaped kitchen in Sussex with a single-bowl sink, flat-panel cabinets, window splashback, black appliances, light hardwood floors, with island and white benchtop.
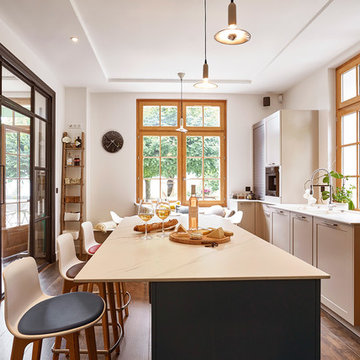
Design ideas for a mediterranean separate kitchen in Lyon with shaker cabinets, grey cabinets, window splashback, coloured appliances, dark hardwood floors, with island and white benchtop.
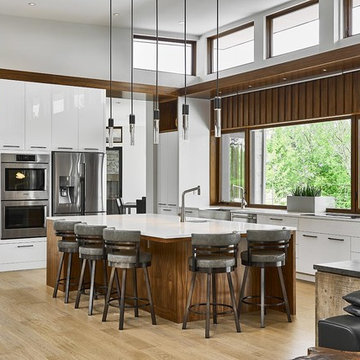
Kitchen
Photo of a large contemporary l-shaped open plan kitchen in Other with flat-panel cabinets, white cabinets, quartz benchtops, stainless steel appliances, light hardwood floors, with island, beige floor, a farmhouse sink, window splashback and white benchtop.
Photo of a large contemporary l-shaped open plan kitchen in Other with flat-panel cabinets, white cabinets, quartz benchtops, stainless steel appliances, light hardwood floors, with island, beige floor, a farmhouse sink, window splashback and white benchtop.
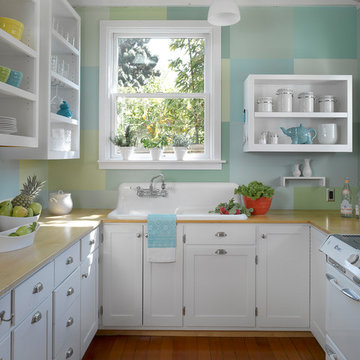
This turn of the century Bernal Heights cottage underwent a complete remodel and addition. Highlights include a new glass roll-up door in the office/studio and ipe decking used both inside and out providing a seamless transition to the outdoor area.
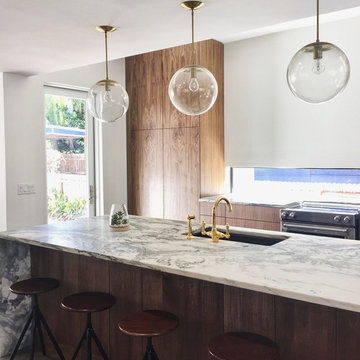
Design ideas for a mid-sized midcentury galley separate kitchen in Tampa with an undermount sink, flat-panel cabinets, medium wood cabinets, marble benchtops, window splashback, stainless steel appliances, concrete floors, with island and beige floor.
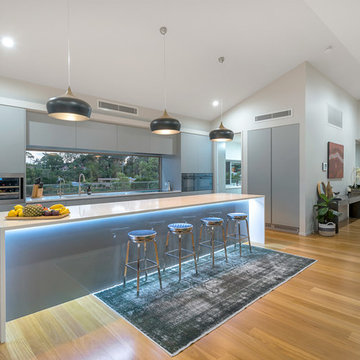
Kitchen/Butler Pantry
Mid-sized contemporary l-shaped eat-in kitchen in Brisbane with an undermount sink, grey cabinets, with island, brown floor, white benchtop, flat-panel cabinets, window splashback and medium hardwood floors.
Mid-sized contemporary l-shaped eat-in kitchen in Brisbane with an undermount sink, grey cabinets, with island, brown floor, white benchtop, flat-panel cabinets, window splashback and medium hardwood floors.
Kitchen with Window Splashback Design Ideas
1