Kitchen with with Island and Brown Benchtop Design Ideas
Refine by:
Budget
Sort by:Popular Today
1 - 20 of 14,230 photos

Inspiration for a contemporary u-shaped separate kitchen in Other with flat-panel cabinets, white cabinets, wood benchtops, panelled appliances, medium hardwood floors, with island, brown floor and brown benchtop.

Practical and durable but retaining warmth and texture as the hub of the family home.Rear works benches are stainless steel providing durable work surfaces while the timber island provides warmth when sitting around with a cuppa! The darker colours with timber accented shelves creates a recessive quality with earth and texture. Shelves used to highlight ceramic collections used daily.

This is an example of a mid-sized contemporary galley open plan kitchen in Brisbane with a double-bowl sink, recessed-panel cabinets, black cabinets, wood benchtops, white splashback, window splashback, stainless steel appliances, slate floors, with island, grey floor, brown benchtop and exposed beam.
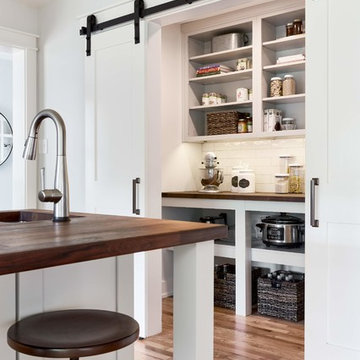
Large country kitchen pantry in Richmond with white cabinets, wood benchtops, white splashback, subway tile splashback, medium hardwood floors, brown floor, brown benchtop, a farmhouse sink, stainless steel appliances, with island and shaker cabinets.

Кухня в стиле минимализм
This is an example of a mid-sized scandinavian l-shaped eat-in kitchen in Moscow with flat-panel cabinets, white cabinets, white splashback, with island, brown floor and brown benchtop.
This is an example of a mid-sized scandinavian l-shaped eat-in kitchen in Moscow with flat-panel cabinets, white cabinets, white splashback, with island, brown floor and brown benchtop.
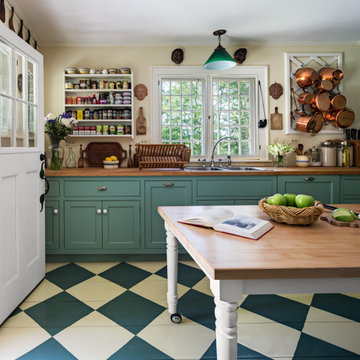
Our client, with whom we had worked on a number of projects over the years, enlisted our help in transforming her family’s beloved but deteriorating rustic summer retreat, built by her grandparents in the mid-1920’s, into a house that would be livable year-‘round. It had served the family well but needed to be renewed for the decades to come without losing the flavor and patina they were attached to.
The house was designed by Ruth Adams, a rare female architect of the day, who also designed in a similar vein a nearby summer colony of Vassar faculty and alumnae.
To make Treetop habitable throughout the year, the whole house had to be gutted and insulated. The raw homosote interior wall finishes were replaced with plaster, but all the wood trim was retained and reused, as were all old doors and hardware. The old single-glazed casement windows were restored, and removable storm panels fitted into the existing in-swinging screen frames. New windows were made to match the old ones where new windows were added. This approach was inherently sustainable, making the house energy-efficient while preserving most of the original fabric.
Changes to the original design were as seamless as possible, compatible with and enhancing the old character. Some plan modifications were made, and some windows moved around. The existing cave-like recessed entry porch was enclosed as a new book-lined entry hall and a new entry porch added, using posts made from an oak tree on the site.
The kitchen and bathrooms are entirely new but in the spirit of the place. All the bookshelves are new.
A thoroughly ramshackle garage couldn’t be saved, and we replaced it with a new one built in a compatible style, with a studio above for our client, who is a writer.
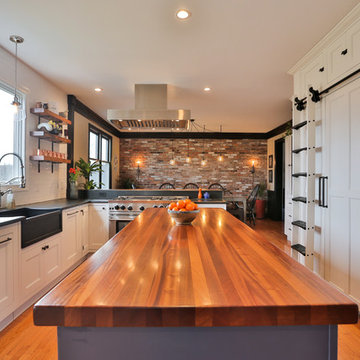
This kitchen features an island focal point.The custom countertop shows stunning color and grain from Sapele, a beautiful hardwood. The cabinets are made from solid wood with a fun Blueberry paint, and a built in microwave drawer.
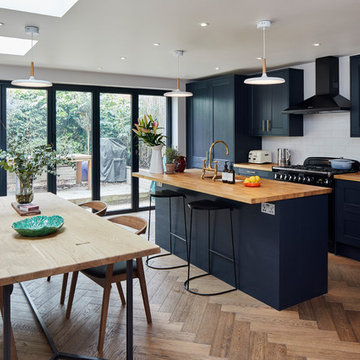
Design ideas for a contemporary galley eat-in kitchen in London with an undermount sink, shaker cabinets, black cabinets, wood benchtops, white splashback, subway tile splashback, panelled appliances, medium hardwood floors, with island, brown floor and brown benchtop.
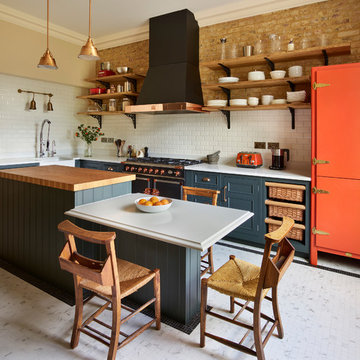
This is an example of a country l-shaped kitchen in London with a farmhouse sink, recessed-panel cabinets, green cabinets, wood benchtops, white splashback, subway tile splashback, black appliances, with island, white floor and brown benchtop.
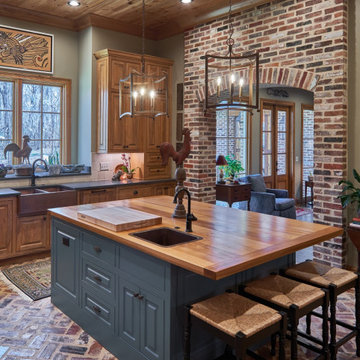
Design ideas for a large country l-shaped kitchen in Jackson with a farmhouse sink, raised-panel cabinets, medium wood cabinets, wood benchtops, grey splashback, brick floors, with island, multi-coloured floor, brown benchtop and wood.
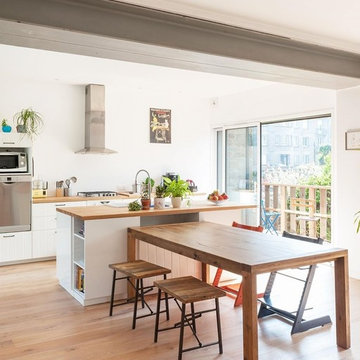
Projet d'agrandissement de maison
Large contemporary galley eat-in kitchen in Other with a drop-in sink, white cabinets, wood benchtops, stainless steel appliances, light hardwood floors, with island, flat-panel cabinets, white splashback, brown floor and brown benchtop.
Large contemporary galley eat-in kitchen in Other with a drop-in sink, white cabinets, wood benchtops, stainless steel appliances, light hardwood floors, with island, flat-panel cabinets, white splashback, brown floor and brown benchtop.
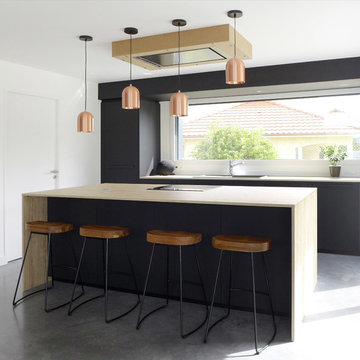
Avec son effet bois et son Fenix noir, cette cuisine adopte un style tout à fait contemporain. Les suspensions cuivrées et les tabourets en bois et métal noir mettent en valeur l'îlot central, devant le plan de travail principal.
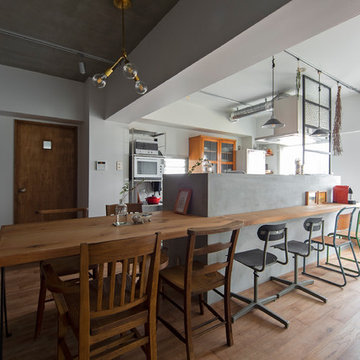
Small contemporary galley open plan kitchen in Osaka with medium hardwood floors, glass-front cabinets, orange cabinets, wood benchtops, stainless steel appliances, with island, brown floor and brown benchtop.
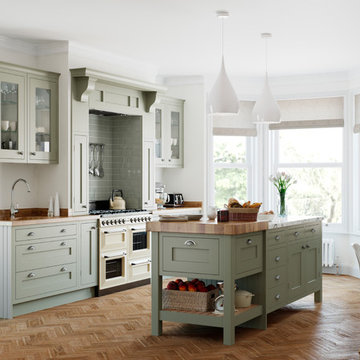
Multiwood , M I D
This is an example of a transitional single-wall eat-in kitchen in Manchester with an undermount sink, shaker cabinets, green cabinets, wood benchtops, green splashback, panelled appliances, medium hardwood floors, with island, brown floor and brown benchtop.
This is an example of a transitional single-wall eat-in kitchen in Manchester with an undermount sink, shaker cabinets, green cabinets, wood benchtops, green splashback, panelled appliances, medium hardwood floors, with island, brown floor and brown benchtop.
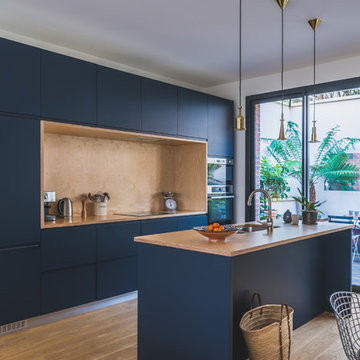
Studio Chevojon
Inspiration for a contemporary galley eat-in kitchen in Paris with a double-bowl sink, flat-panel cabinets, blue cabinets, wood benchtops, brown splashback, timber splashback, panelled appliances, medium hardwood floors, with island, brown floor and brown benchtop.
Inspiration for a contemporary galley eat-in kitchen in Paris with a double-bowl sink, flat-panel cabinets, blue cabinets, wood benchtops, brown splashback, timber splashback, panelled appliances, medium hardwood floors, with island, brown floor and brown benchtop.
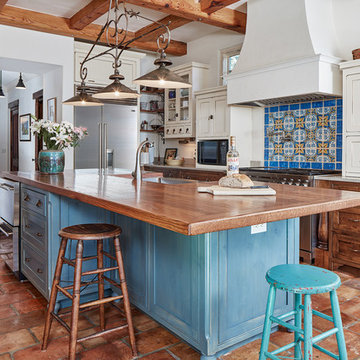
Design ideas for a large mediterranean u-shaped kitchen in Atlanta with shaker cabinets, blue cabinets, wood benchtops, multi-coloured splashback, stainless steel appliances, with island, a farmhouse sink, terra-cotta floors and brown benchtop.
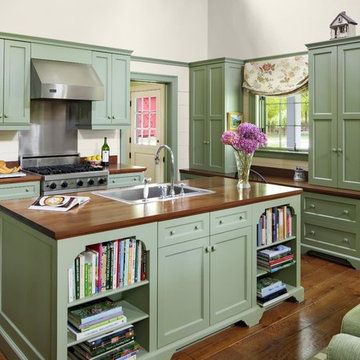
Colonial Kitchen by David D. Harlan Architects
Photo of a large traditional l-shaped open plan kitchen in New York with a drop-in sink, recessed-panel cabinets, green cabinets, wood benchtops, medium hardwood floors, with island, white splashback, timber splashback, stainless steel appliances, brown floor and brown benchtop.
Photo of a large traditional l-shaped open plan kitchen in New York with a drop-in sink, recessed-panel cabinets, green cabinets, wood benchtops, medium hardwood floors, with island, white splashback, timber splashback, stainless steel appliances, brown floor and brown benchtop.
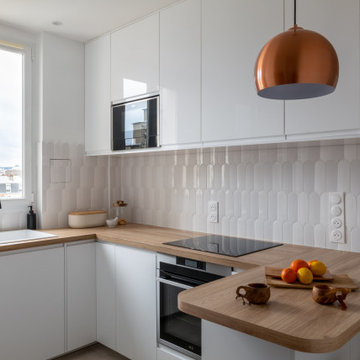
Cet appartement de 65m2 situé dans un immeuble de style Art Déco au cœur du quartier familial de la rue du Commerce à Paris n’avait pas connu de travaux depuis plus de vingt ans. Initialement doté d’une seule chambre, le pré requis des clients qui l’ont acquis était d’avoir une seconde chambre, et d’ouvrir les espaces afin de mettre en valeur la lumière naturelle traversante. Une grande modernisation s’annonce alors : ouverture du volume de la cuisine sur l’espace de circulation, création d’une chambre parentale tout en conservant un espace salon séjour généreux, rénovation complète de la salle d’eau et de la chambre enfant, le tout en créant le maximum de rangements intégrés possible. Un joli défi relevé par Ameo Concept pour cette transformation totale, où optimisation spatiale et ambiance scandinave se combinent tout en douceur.
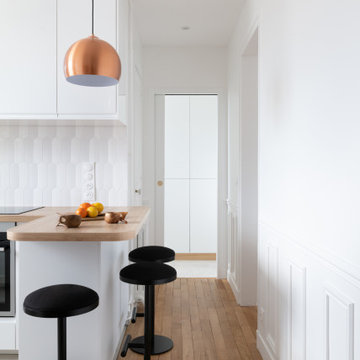
Cet appartement de 65m2 situé dans un immeuble de style Art Déco au cœur du quartier familial de la rue du Commerce à Paris n’avait pas connu de travaux depuis plus de vingt ans. Initialement doté d’une seule chambre, le pré requis des clients qui l’ont acquis était d’avoir une seconde chambre, et d’ouvrir les espaces afin de mettre en valeur la lumière naturelle traversante. Une grande modernisation s’annonce alors : ouverture du volume de la cuisine sur l’espace de circulation, création d’une chambre parentale tout en conservant un espace salon séjour généreux, rénovation complète de la salle d’eau et de la chambre enfant, le tout en créant le maximum de rangements intégrés possible. Un joli défi relevé par Ameo Concept pour cette transformation totale, où optimisation spatiale et ambiance scandinave se combinent tout en douceur.

Design ideas for a mid-sized transitional l-shaped eat-in kitchen in Minneapolis with a farmhouse sink, recessed-panel cabinets, green cabinets, white splashback, ceramic splashback, stainless steel appliances, light hardwood floors, with island, brown floor, wood benchtops and brown benchtop.
Kitchen with with Island and Brown Benchtop Design Ideas
1