Kitchen with Coloured Appliances and with Island Design Ideas
Refine by:
Budget
Sort by:Popular Today
1 - 20 of 7,031 photos
Item 1 of 3

Part of a massive open planned area which includes Dinning, Lounge,Kitchen and butlers pantry.
Polished concrete through out with exposed steel and Timber beams.
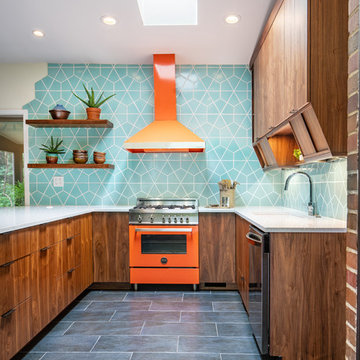
Beautiful kitchen remodel in a 1950's mis century modern home in Yellow Springs Ohio The Teal accent tile really sets off the bright orange range hood and stove.
Photo Credit, Kelly Settle Kelly Ann Photography

Details like the dainty backsplash, rounded oven hood, suspended lanterns, and royal blue oven bring the kitchen to life.
Photo of a large transitional l-shaped eat-in kitchen in Seattle with a single-bowl sink, recessed-panel cabinets, white cabinets, marble benchtops, multi-coloured splashback, porcelain splashback, coloured appliances, dark hardwood floors, with island, brown floor, white benchtop and exposed beam.
Photo of a large transitional l-shaped eat-in kitchen in Seattle with a single-bowl sink, recessed-panel cabinets, white cabinets, marble benchtops, multi-coloured splashback, porcelain splashback, coloured appliances, dark hardwood floors, with island, brown floor, white benchtop and exposed beam.

Fun architectural and interiors renovation project in Hampshire for designer Tabitha Webb One of a kind, beautiful pink and blue fluted kitchen by Stephen Anthony Design. Construction by Tidal Bespoke. ? @emmalewisphotographer

Newly created walk-in larder.
Design ideas for a mid-sized midcentury u-shaped eat-in kitchen in West Midlands with an integrated sink, flat-panel cabinets, green cabinets, solid surface benchtops, white splashback, glass tile splashback, coloured appliances, vinyl floors, with island, multi-coloured floor and white benchtop.
Design ideas for a mid-sized midcentury u-shaped eat-in kitchen in West Midlands with an integrated sink, flat-panel cabinets, green cabinets, solid surface benchtops, white splashback, glass tile splashback, coloured appliances, vinyl floors, with island, multi-coloured floor and white benchtop.
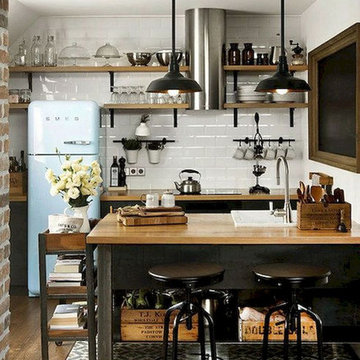
This is an example of a small industrial l-shaped eat-in kitchen in Columbus with a drop-in sink, recessed-panel cabinets, black cabinets, wood benchtops, white splashback, ceramic splashback, coloured appliances, medium hardwood floors, with island, brown floor and brown benchtop.
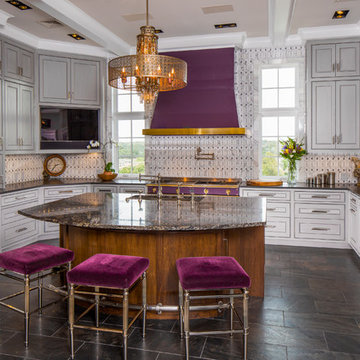
Inspiration for a large mediterranean u-shaped kitchen in Austin with an undermount sink, granite benchtops, with island, brown floor, recessed-panel cabinets, grey cabinets, multi-coloured splashback, coloured appliances and grey benchtop.
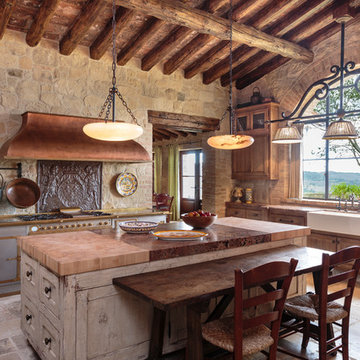
Design ideas for a large mediterranean separate kitchen in Orange County with with island, a farmhouse sink, recessed-panel cabinets, medium wood cabinets, wood benchtops, brown splashback, stone tile splashback, coloured appliances, grey floor and brown benchtop.
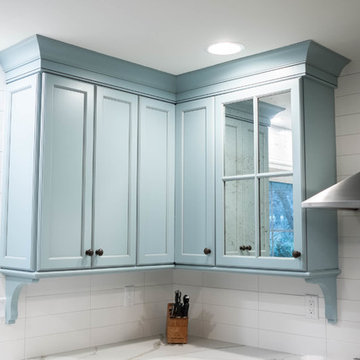
This is an example of a mid-sized traditional u-shaped eat-in kitchen in Philadelphia with a farmhouse sink, flat-panel cabinets, blue cabinets, quartzite benchtops, white splashback, ceramic splashback, coloured appliances, ceramic floors, with island, multi-coloured floor and white benchtop.
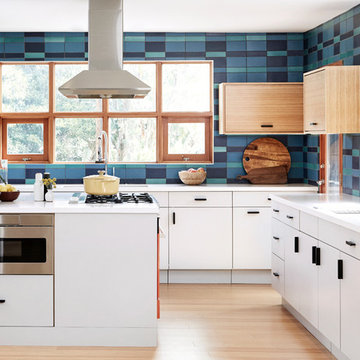
Design: Camille Henderson Davis // Photos: Jenna Peffley
Large midcentury u-shaped kitchen in Los Angeles with flat-panel cabinets, white cabinets, multi-coloured splashback, ceramic splashback, coloured appliances, light hardwood floors, with island, beige floor, white benchtop and an undermount sink.
Large midcentury u-shaped kitchen in Los Angeles with flat-panel cabinets, white cabinets, multi-coloured splashback, ceramic splashback, coloured appliances, light hardwood floors, with island, beige floor, white benchtop and an undermount sink.
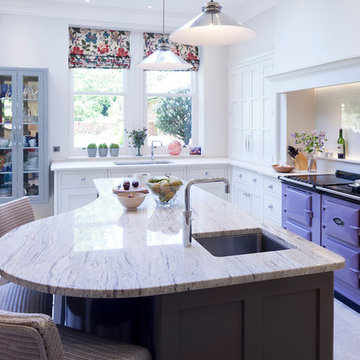
Andy Marshall
Photo of a mid-sized transitional galley eat-in kitchen in Cheshire with an undermount sink, shaker cabinets, white cabinets, coloured appliances, with island, beige floor and beige benchtop.
Photo of a mid-sized transitional galley eat-in kitchen in Cheshire with an undermount sink, shaker cabinets, white cabinets, coloured appliances, with island, beige floor and beige benchtop.
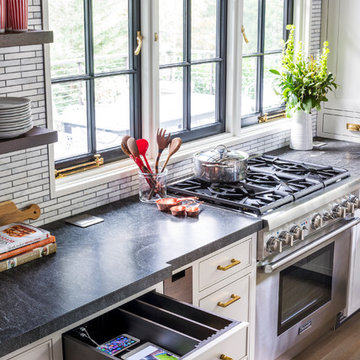
INTERNATIONAL AWARD WINNER. 2018 NKBA Design Competition Best Overall Kitchen. 2018 TIDA International USA Kitchen of the Year. 2018 Best Traditional Kitchen - Westchester Home Magazine design awards. The designer's own kitchen was gutted and renovated in 2017, with a focus on classic materials and thoughtful storage. The 1920s craftsman home has been in the family since 1940, and every effort was made to keep finishes and details true to the original construction. For sources, please see the website at www.studiodearborn.com. Photography, Adam Kane Macchia and Timothy Lenz.
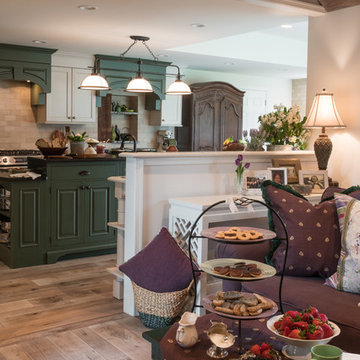
A British client requested an 'unfitted' look. Robinson Interiors was called in to help create a space that appeared built up over time, with vintage elements. For this kitchen reclaimed wood was used along with three distinctly different cabinet finishes (Stained Wood, Ivory, and Vintage Green), multiple hardware styles (Black, Bronze and Pewter) and two different backsplash tiles. We even used some freestanding furniture (A vintage French armoire) to give it that European cottage feel. A fantastic 'SubZero 48' Refrigerator, a British Racing Green Aga stove, the super cool Waterstone faucet with farmhouse sink all hep create a quirky, fun, and eclectic space! We also included a few distinctive architectural elements, like the Oculus Window Seat (part of a bump-out addition at one end of the space) and an awesome bronze compass inlaid into the newly installed hardwood floors. This bronze plaque marks a pivotal crosswalk central to the home's floor plan. Finally, the wonderful purple and green color scheme is super fun and definitely makes this kitchen feel like springtime all year round! Masterful use of Pantone's Color of the year, Ultra Violet, keeps this traditional cottage kitchen feeling fresh and updated.
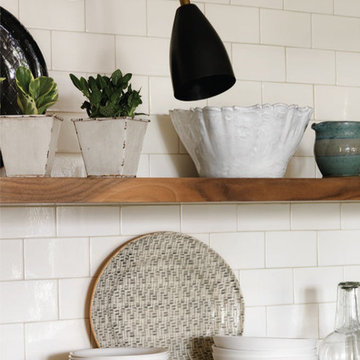
This kitchen was designed by Bilotta senior designer, Randy O’Kane, CKD with (and for) interior designer Blair Harris. The apartment is located in a turn-of-the-20th-century Manhattan brownstone and the kitchen (which was originally at the back of the apartment) was relocated to the front in order to gain more light in the heart of the home. Blair really wanted the cabinets to be a dark blue color and opted for Farrow & Ball’s “Railings”. In order to make sure the space wasn’t too dark, Randy suggested open shelves in natural walnut vs. traditional wall cabinets along the back wall. She complemented this with white crackled ceramic tiles and strips of LED lights hidden under the shelves, illuminating the space even more. The cabinets are Bilotta’s private label line, the Bilotta Collection, in a 1” thick, Shaker-style door with walnut interiors. The flooring is oak in a herringbone pattern and the countertops are Vermont soapstone. The apron-style sink is also made of soapstone and is integrated with the countertop. Blair opted for the trending unlacquered brass hardware from Rejuvenation’s “Massey” collection which beautifully accents the blue cabinetry and is then repeated on both the “Chagny” Lacanche range and the bridge-style Waterworks faucet.
The space was designed in such a way as to use the island to separate the primary cooking space from the living and dining areas. The island could be used for enjoying a less formal meal or as a plating area to pass food into the dining area.
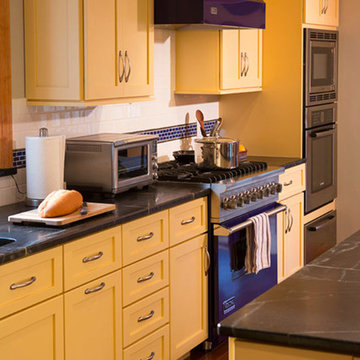
Design ideas for a large l-shaped eat-in kitchen in Providence with an undermount sink, shaker cabinets, yellow cabinets, soapstone benchtops, blue splashback, glass tile splashback, coloured appliances, medium hardwood floors and with island.
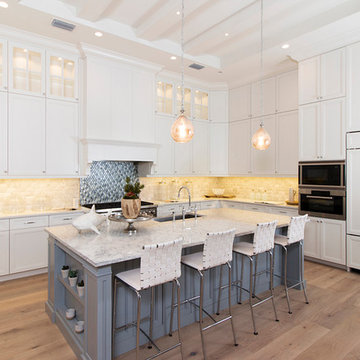
Exterior photo of custom design by South Florida Design, City of Naples, FL. Photo Credit to Mario Menchaca/South Florida Design.
Inspiration for a large beach style u-shaped kitchen in Miami with white cabinets, beige splashback, coloured appliances and with island.
Inspiration for a large beach style u-shaped kitchen in Miami with white cabinets, beige splashback, coloured appliances and with island.
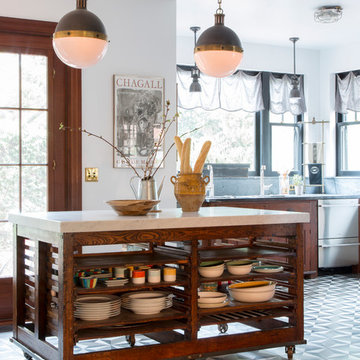
Combining antique cabinets adds to the personality and warmth. The floor is concrete tiles. The island is a repurposed printers cabinet. Photo by Scott Longwinter
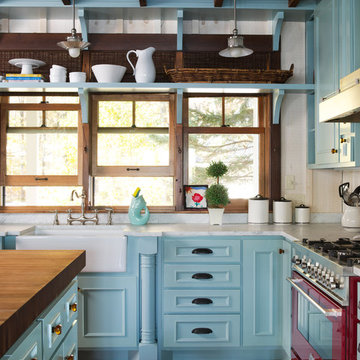
Gridley + Graves Photographers
BeDe Design
Country kitchen in Philadelphia with a farmhouse sink, recessed-panel cabinets, blue cabinets, coloured appliances, dark hardwood floors and with island.
Country kitchen in Philadelphia with a farmhouse sink, recessed-panel cabinets, blue cabinets, coloured appliances, dark hardwood floors and with island.
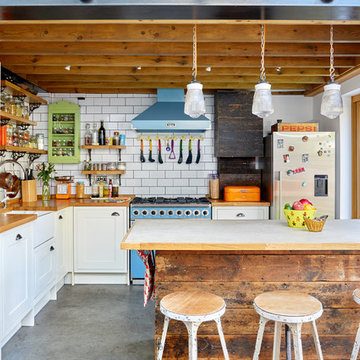
The bespoke kitchen island doubles up as a breakfast bar, full of appealing textures. Vintage hanging lights reclaimed from a Hungarian factory complete the look.
Photo Andrew Beasley
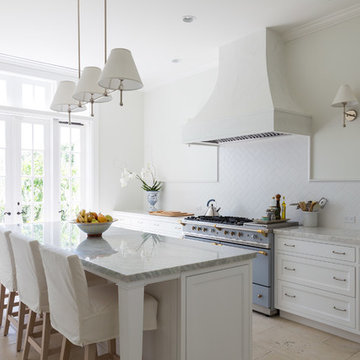
Design ideas for a large traditional single-wall eat-in kitchen in Miami with an undermount sink, white cabinets, white splashback, coloured appliances, with island, recessed-panel cabinets, marble benchtops, porcelain splashback, limestone floors and beige floor.
Kitchen with Coloured Appliances and with Island Design Ideas
1