Kitchen with Glass-front Cabinets and with Island Design Ideas
Refine by:
Budget
Sort by:Popular Today
1 - 20 of 13,104 photos
Item 1 of 3

This home was fully remodeled with a cape cod feel including the interior, exterior, driveway, backyard and pool. We added beautiful moulding and wainscoting throughout and finished the home with chrome and black finishes. Our floor plan design opened up a ton of space in the master en suite for a stunning bath/shower combo, entryway, kitchen, and laundry room. We also converted the pool shed to a billiard room and wet bar.
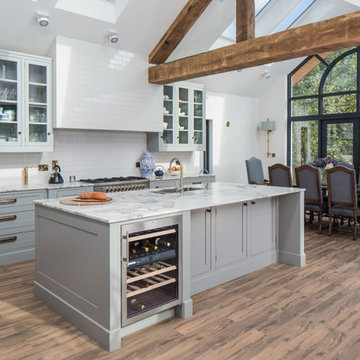
Photos by Brian MacLochlainn of www.BMLmedia.ie
A renovated Arts and Crafts House in Dublin -
Designed by - Rhatigan & Hick and Aine Sweeney, Interior Designer
This Transitional New York loft style kitchen in Dublin encompasses the best in modern family living. A beautifully crafted, handmade kitchen by acclaimed Furniture Makers, Rhatigan & Hick emphasizes the height and volume in this light filled 400 sq. ft extension. The style is strikingly simple but uncompromising in its open plan nature.
This kitchen is designed to display, not hide the families motley collection of white and blue porcelain ,pewter, brass and mixed china ware. The soft palette of greys, greens and Off Whites harmonizes with the garden beyond the double french doors and reflects the light that pours through the Velux windows that cover the cathedral vaulted ceiling .
Equal attention to detail has been paid to the relaxed antique style of leather and wool dining chairs with orangerie table, the beautiful panelled joinery and built in furniture in the family room, the soaring aluclad graphite windows commissioned by the designer for this project and the distressed timber ceiling beams creating a beautiful, laid back room that the family spend most of their time in.
This home has been furnished with care and consideration shown to every detail from the soft-worn leather sofas and chairs, the calacatta marble worktops, wool and linen/ cotton blend soft furnishing inspired by colours from the Irish landscape.
Aged brass hardware finishes, oiled french wooden floors and a layered lighting scheme add to the comfort of this family home that effortless embraces and connects contemporary living with the original footprint of this lovely period house.
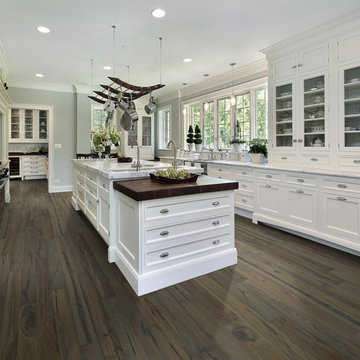
Hallmark Floors, engineered hardwood floors, color Autumn Stone. To see the rest of the colors in the collection visit HallmarkFloors.com or contact us to order your new floors today!
Hallmark Floors Heirloom Autumn Stone hardwood floor
HEIRLOOM COLLECTION URL http://hallmarkfloors.com/hallmark-hardwoods/heirloom-hardwood-floors/
Simply Fashionable
Moderno Hardwood Collection starts with dramatic color visuals equal to contemporary high end furniture. Our evolutionary Glaze Tek Poly Finish employs Hand touched color glazing for depth, movement and natural artistic visuals.
Moderno features fashionably longer 6′ – 7’ board lengths, with 6” widths. Glaze Tek is up to 3 times more wear resistant than standard poly finishes. In addition to incredibly durable finish, Moderno engineered floors has a 4mm multi-generational wear layer (twice as thick as our competitors). Moderno hardwood collection is the perfect balance of artistry and craftsmanship.
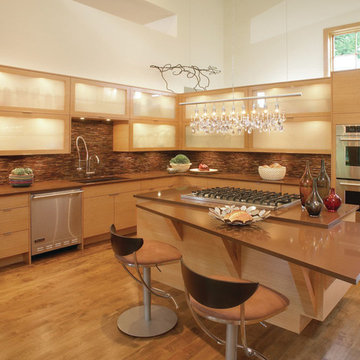
Countertop Brand: Cambria
Style: Hazelford
Photo of a large contemporary l-shaped open plan kitchen in Other with an undermount sink, light wood cabinets, quartz benchtops, stainless steel appliances, light hardwood floors, with island, glass-front cabinets, beige floor and brown benchtop.
Photo of a large contemporary l-shaped open plan kitchen in Other with an undermount sink, light wood cabinets, quartz benchtops, stainless steel appliances, light hardwood floors, with island, glass-front cabinets, beige floor and brown benchtop.
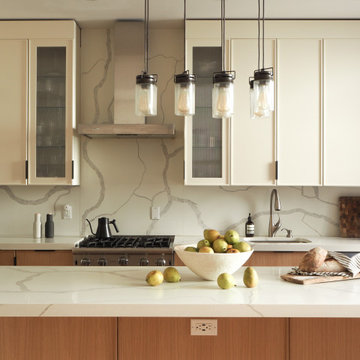
Inspiration for a mid-sized scandinavian single-wall eat-in kitchen with an undermount sink, glass-front cabinets, light wood cabinets, quartz benchtops, white splashback, engineered quartz splashback, stainless steel appliances, light hardwood floors, with island and white benchtop.
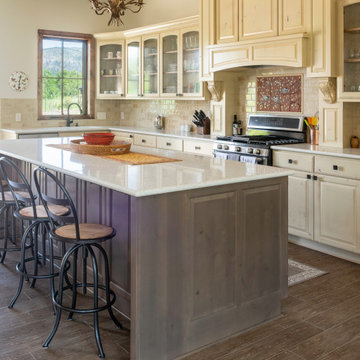
Photo of a mid-sized l-shaped open plan kitchen in San Francisco with glass-front cabinets, beige cabinets, marble benchtops, beige splashback, ceramic splashback, stainless steel appliances, with island, brown floor and white benchtop.
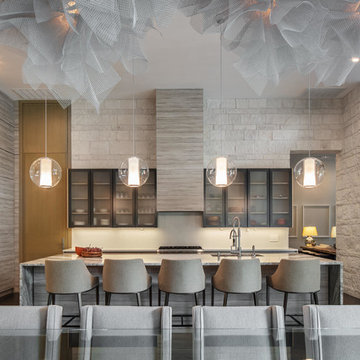
Inspiration for a contemporary l-shaped eat-in kitchen in Austin with an undermount sink, glass-front cabinets, grey cabinets, white splashback, stainless steel appliances, with island, grey benchtop and black floor.
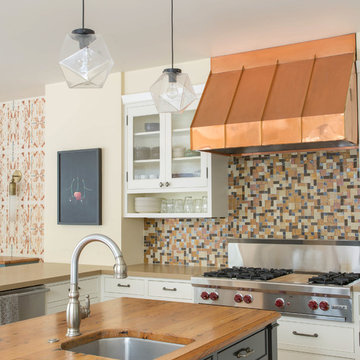
Well-traveled. Relaxed. Timeless.
Our well-traveled clients were soon-to-be empty nesters when they approached us for help reimagining their Presidio Heights home. The expansive Spanish-Revival residence originally constructed in 1908 had been substantially renovated 8 year prior, but needed some adaptations to better suit the needs of a family with three college-bound teens. We evolved the space to be a bright, relaxed reflection of the family’s time together, revising the function and layout of the ground-floor rooms and filling them with casual, comfortable furnishings and artifacts collected abroad.
One of the key changes we made to the space plan was to eliminate the formal dining room and transform an area off the kitchen into a casual gathering spot for our clients and their children. The expandable table and coffee/wine bar means the room can handle large dinner parties and small study sessions with similar ease. The family room was relocated from a lower level to be more central part of the main floor, encouraging more quality family time, and freeing up space for a spacious home gym.
In the living room, lounge-worthy upholstery grounds the space, encouraging a relaxed and effortless West Coast vibe. Exposed wood beams recall the original Spanish-influence, but feel updated and fresh in a light wood stain. Throughout the entry and main floor, found artifacts punctate the softer textures — ceramics from New Mexico, religious sculpture from Asia and a quirky wall-mounted phone that belonged to our client’s grandmother.
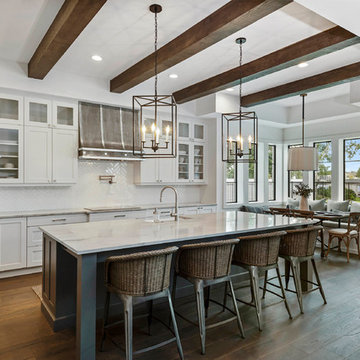
Inspiration for a large transitional l-shaped eat-in kitchen in Orlando with a farmhouse sink, glass-front cabinets, white cabinets, marble benchtops, white splashback, mosaic tile splashback, stainless steel appliances, medium hardwood floors, with island and white benchtop.
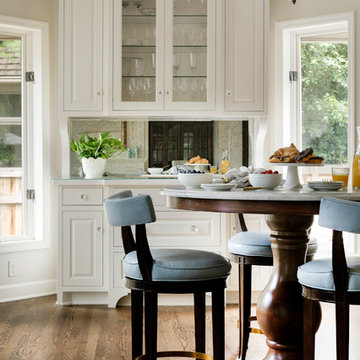
Spacecrafting Photography
This is an example of a large traditional open plan kitchen in Minneapolis with glass-front cabinets, white cabinets, marble benchtops, mirror splashback, medium hardwood floors, with island, brown floor and white benchtop.
This is an example of a large traditional open plan kitchen in Minneapolis with glass-front cabinets, white cabinets, marble benchtops, mirror splashback, medium hardwood floors, with island, brown floor and white benchtop.
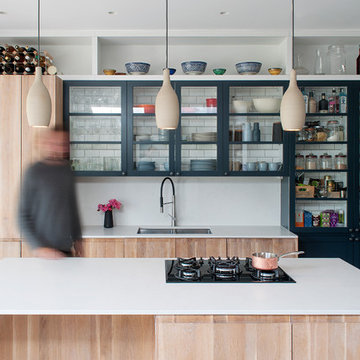
Contemporary galley kitchen in London with an undermount sink, glass-front cabinets, light wood cabinets, white splashback, with island, beige floor and white benchtop.
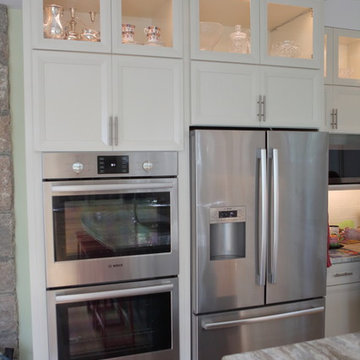
Design ideas for a large traditional eat-in kitchen in Providence with an undermount sink, glass-front cabinets, white cabinets, quartzite benchtops, white splashback, subway tile splashback, stainless steel appliances, medium hardwood floors, with island, beige floor and white benchtop.
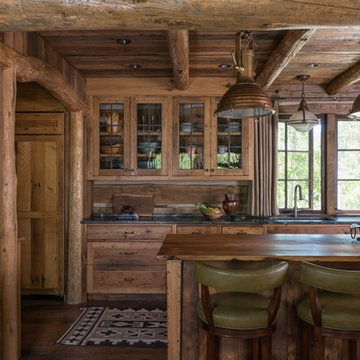
Peter Zimmerman Architects // Peace Design // Audrey Hall Photography
This is an example of a country kitchen in Other with glass-front cabinets, soapstone benchtops, timber splashback, with island, an undermount sink, medium wood cabinets, dark hardwood floors, brown floor and black benchtop.
This is an example of a country kitchen in Other with glass-front cabinets, soapstone benchtops, timber splashback, with island, an undermount sink, medium wood cabinets, dark hardwood floors, brown floor and black benchtop.
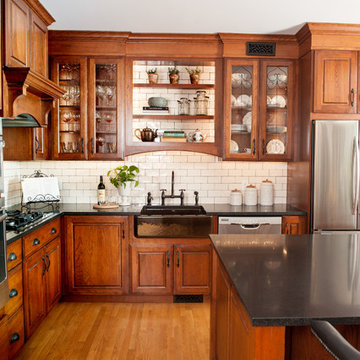
Design ideas for a large traditional l-shaped eat-in kitchen in Providence with a farmhouse sink, glass-front cabinets, medium wood cabinets, solid surface benchtops, white splashback, subway tile splashback, stainless steel appliances, medium hardwood floors, with island, brown floor and black benchtop.
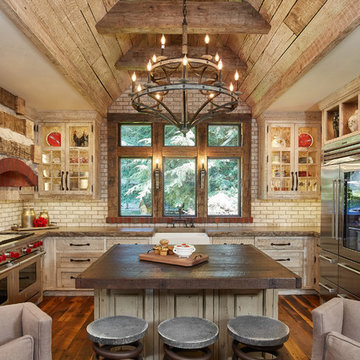
The most notable design component is the exceptional use of reclaimed wood throughout nearly every application. Sourced from not only one, but two different Indiana barns, this hand hewn and rough sawn wood is used in a variety of applications including custom cabinetry with a white glaze finish, dark stained window casing, butcher block island countertop and handsome woodwork on the fireplace mantel, range hood, and ceiling. Underfoot, Oak wood flooring is salvaged from a tobacco barn, giving it its unique tone and rich shine that comes only from the unique process of drying and curing tobacco.
Photo Credit: Ashley Avila
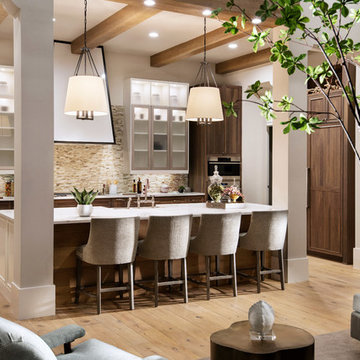
The home includes a great room, island kitchen, dining room, library, four bedrooms, four full baths and two half-baths, and an outdoor living area with an outdoor kitchen with conversation areas.
The earthy coastal design features monochromatic, tonal color elements in the backgrounds, with unique layered colors provided by the artwork and furniture fabrics. Bleached hardwood flooring creates a variety of patterns in the main living areas and cork flooring in the library brings warmth to the home.
Wood beam details in both the master bedroom and great room embellish this home with the perfect amount of architectural detailing. An eclectic mixture of decorative lighting fixtures compliment the rooms in the most attractive way. The overall ambiance is one of light Florida living with an air of casual, barefoot elegance.
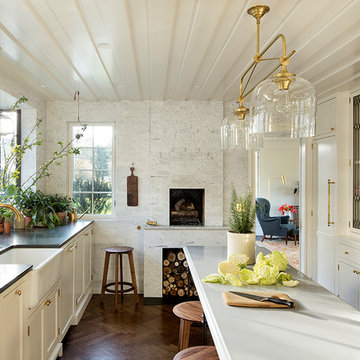
This is an example of a traditional kitchen in Singapore with a farmhouse sink, glass-front cabinets, white cabinets, window splashback, dark hardwood floors and with island.
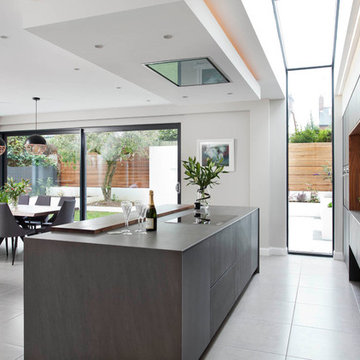
Rory Corrigan
This is an example of a large modern single-wall open plan kitchen in Belfast with glass-front cabinets and with island.
This is an example of a large modern single-wall open plan kitchen in Belfast with glass-front cabinets and with island.
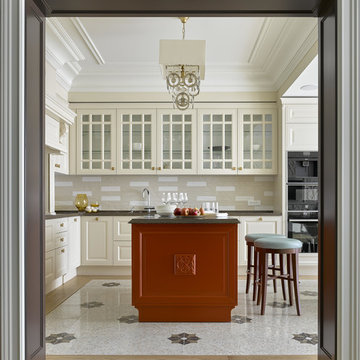
Дизайнер - Маргарита Мельникова. Фотограф - Сергей Ананьев.
Inspiration for a large traditional l-shaped open plan kitchen in Moscow with beige cabinets, quartz benchtops, beige splashback, ceramic splashback, black appliances, porcelain floors, with island, beige floor and glass-front cabinets.
Inspiration for a large traditional l-shaped open plan kitchen in Moscow with beige cabinets, quartz benchtops, beige splashback, ceramic splashback, black appliances, porcelain floors, with island, beige floor and glass-front cabinets.
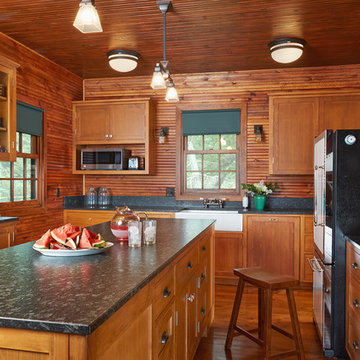
Design ideas for a mid-sized country separate kitchen in Minneapolis with a farmhouse sink, glass-front cabinets, medium wood cabinets, timber splashback, medium hardwood floors, with island, quartz benchtops, brown splashback, stainless steel appliances and brown floor.
Kitchen with Glass-front Cabinets and with Island Design Ideas
1