Kitchen with Laminate Floors and with Island Design Ideas
Refine by:
Budget
Sort by:Popular Today
1 - 20 of 15,511 photos
Item 1 of 3

Design ideas for a mid-sized eclectic galley eat-in kitchen in Melbourne with an undermount sink, flat-panel cabinets, pink cabinets, wood benchtops, white splashback, mosaic tile splashback, stainless steel appliances, laminate floors, with island, yellow floor and yellow benchtop.

Inspiration for a large beach style l-shaped open plan kitchen in Adelaide with an undermount sink, shaker cabinets, white cabinets, quartz benchtops, metallic splashback, ceramic splashback, black appliances, laminate floors, with island, brown floor, white benchtop and vaulted.

Three small rooms were demolished to enable a new kitchen and open plan living space to be designed. The kitchen has a drop-down ceiling to delineate the space. A window became french doors to the garden. The former kitchen was re-designed as a mudroom. The laundry had new cabinetry. New flooring throughout. A linen cupboard was opened to become a study nook with dramatic wallpaper. Custom ottoman were designed and upholstered for the drop-down dining and study nook. A family of five now has a fantastically functional open plan kitchen/living space, family study area, and a mudroom for wet weather gear and lots of storage.

Photo of a small country l-shaped separate kitchen in Philadelphia with a farmhouse sink, shaker cabinets, green cabinets, soapstone benchtops, black splashback, stone slab splashback, stainless steel appliances, laminate floors, with island, brown floor and black benchtop.
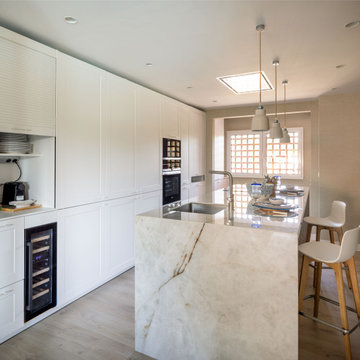
Large transitional single-wall open plan kitchen in Malaga with an undermount sink, recessed-panel cabinets, white cabinets, marble benchtops, black appliances, laminate floors, with island, brown floor and white benchtop.

Inspiration for a large modern l-shaped eat-in kitchen in Seattle with an undermount sink, shaker cabinets, white cabinets, quartz benchtops, white splashback, porcelain splashback, stainless steel appliances, laminate floors, with island, grey floor and white benchtop.

Inspiration for a large u-shaped eat-in kitchen in DC Metro with an integrated sink, shaker cabinets, white cabinets, laminate benchtops, beige splashback, granite splashback, stainless steel appliances, laminate floors, with island, brown floor and beige benchtop.

This is an example of a mid-sized scandinavian open plan kitchen in London with an integrated sink, flat-panel cabinets, green cabinets, white splashback, ceramic splashback, coloured appliances, laminate floors, with island and grey floor.

Haus Studio Designs, Columbus, Ohio, 2022 Regional CotY Award Winner, Residential Kitchen $60,001 to $100,000
Photo of a small scandinavian l-shaped open plan kitchen in Columbus with an undermount sink, flat-panel cabinets, white cabinets, quartz benchtops, white splashback, stainless steel appliances, laminate floors, with island and white benchtop.
Photo of a small scandinavian l-shaped open plan kitchen in Columbus with an undermount sink, flat-panel cabinets, white cabinets, quartz benchtops, white splashback, stainless steel appliances, laminate floors, with island and white benchtop.
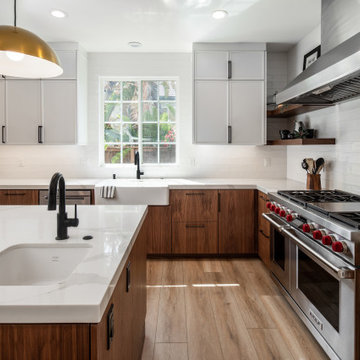
This is an example of a mid-sized midcentury u-shaped open plan kitchen in San Diego with a farmhouse sink, flat-panel cabinets, medium wood cabinets, marble benchtops, white splashback, ceramic splashback, stainless steel appliances, laminate floors, with island, beige floor and white benchtop.

Farm House renovation vaulted ceilings & contemporary fit out.
Inspiration for a large contemporary l-shaped eat-in kitchen in Other with a double-bowl sink, flat-panel cabinets, white cabinets, quartz benchtops, multi-coloured splashback, engineered quartz splashback, black appliances, laminate floors, with island, brown floor, multi-coloured benchtop and exposed beam.
Inspiration for a large contemporary l-shaped eat-in kitchen in Other with a double-bowl sink, flat-panel cabinets, white cabinets, quartz benchtops, multi-coloured splashback, engineered quartz splashback, black appliances, laminate floors, with island, brown floor, multi-coloured benchtop and exposed beam.

Large country u-shaped open plan kitchen in Portland with a farmhouse sink, shaker cabinets, medium wood cabinets, quartzite benchtops, white splashback, ceramic splashback, stainless steel appliances, laminate floors, with island, white benchtop and vaulted.
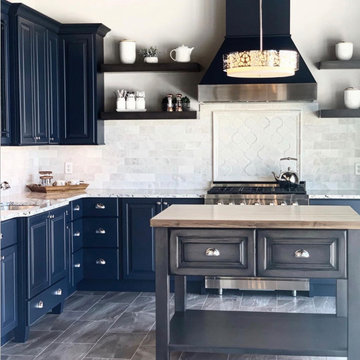
Design ideas for a country eat-in kitchen in Chicago with an undermount sink, raised-panel cabinets, blue cabinets, white splashback, stainless steel appliances, laminate floors, with island and grey floor.
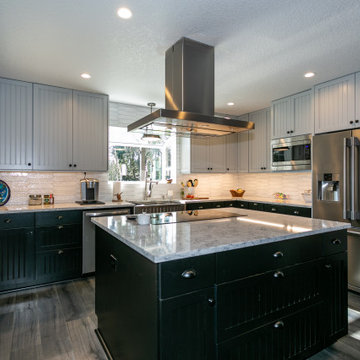
New remodeled kitchen. Lighting makes a huge difference.
Inspiration for a mid-sized transitional kitchen in Portland with a farmhouse sink, black cabinets, quartzite benchtops, white splashback, porcelain splashback, stainless steel appliances, laminate floors, with island, grey floor, multi-coloured benchtop and recessed-panel cabinets.
Inspiration for a mid-sized transitional kitchen in Portland with a farmhouse sink, black cabinets, quartzite benchtops, white splashback, porcelain splashback, stainless steel appliances, laminate floors, with island, grey floor, multi-coloured benchtop and recessed-panel cabinets.
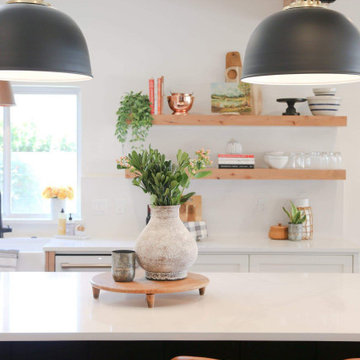
Before, there was a U-shaped kitchen work area. The stove was in the center of the room. The wall opposite the sink was heavy with cabinetry. And a breakfast nook and dining room flanked both sides of the kitchen. There was builder grade tile on the floors, counters, and backsplash. The homeowners stressed to Clarissa that they were unhappy with the function of the kitchen. They needed more prep area as well as desired a more functional pantry space.
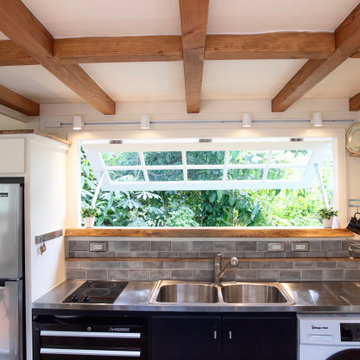
This coastal, contemporary Tiny Home features a warm yet industrial style kitchen with stainless steel counters and husky tool drawers and black cabinets. The silver metal counters are complimented by grey subway tiling as a backsplash against the warmth of the locally sourced curly mango wood windowsill ledge. The mango wood windowsill also acts as a pass-through window to an outdoor bar and seating area on the deck. Entertaining guests right from the kitchen essentially makes this a wet-bar. LED track lighting adds the right amount of accent lighting and brightness to the area. The window is actually a french door that is mirrored on the opposite side of the kitchen. This kitchen has 7-foot long stainless steel counters on either end. There are stainless steel outlet covers to match the industrial look. There are stained exposed beams adding a cozy and stylish feeling to the room. To the back end of the kitchen is a frosted glass pocket door leading to the bathroom. All shelving is made of Hawaiian locally sourced curly mango wood. A stainless steel fridge matches the rest of the style and is built-in to the staircase of this tiny home. Dish drying racks are hung on the wall to conserve space and reduce clutter.
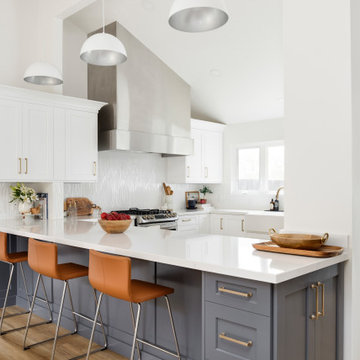
White modern traditional kitchen
Design ideas for a mid-sized modern u-shaped eat-in kitchen in Salt Lake City with a farmhouse sink, shaker cabinets, white cabinets, quartz benchtops, white splashback, porcelain splashback, stainless steel appliances, laminate floors, with island, beige floor and white benchtop.
Design ideas for a mid-sized modern u-shaped eat-in kitchen in Salt Lake City with a farmhouse sink, shaker cabinets, white cabinets, quartz benchtops, white splashback, porcelain splashback, stainless steel appliances, laminate floors, with island, beige floor and white benchtop.
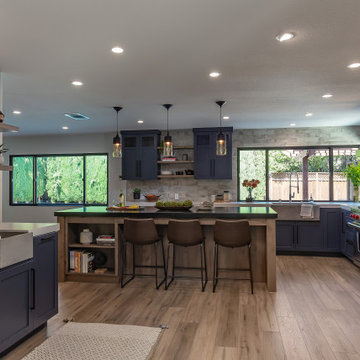
Inspiration for a large industrial l-shaped eat-in kitchen in San Francisco with an undermount sink, shaker cabinets, black cabinets, granite benchtops, stone slab splashback, stainless steel appliances, laminate floors, with island, brown floor and black benchtop.
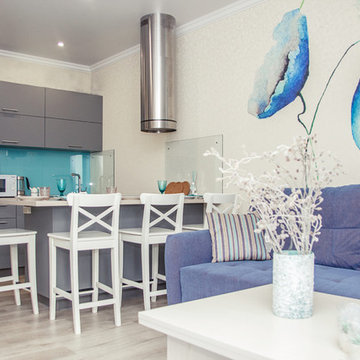
Inspiration for a mid-sized transitional galley open plan kitchen in Novosibirsk with a drop-in sink, flat-panel cabinets, grey cabinets, laminate benchtops, blue splashback, glass sheet splashback, stainless steel appliances, laminate floors, with island, beige floor and beige benchtop.
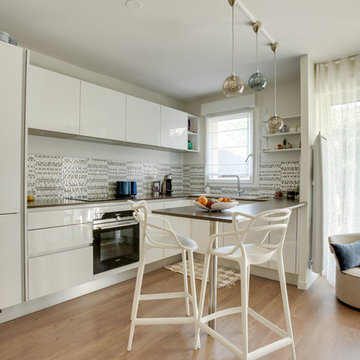
Didier Guillot
Inspiration for a small transitional u-shaped eat-in kitchen in Paris with a single-bowl sink, shaker cabinets, white cabinets, laminate benchtops, beige splashback, ceramic splashback, panelled appliances, laminate floors, with island, brown floor and brown benchtop.
Inspiration for a small transitional u-shaped eat-in kitchen in Paris with a single-bowl sink, shaker cabinets, white cabinets, laminate benchtops, beige splashback, ceramic splashback, panelled appliances, laminate floors, with island, brown floor and brown benchtop.
Kitchen with Laminate Floors and with Island Design Ideas
1