Kitchen with with Island and Orange Benchtop Design Ideas
Refine by:
Budget
Sort by:Popular Today
1 - 20 of 143 photos

Kitchen dining area featuring plywood window seat and clerestory window
Photo of a mid-sized industrial open plan kitchen in London with an integrated sink, flat-panel cabinets, stainless steel cabinets, laminate benchtops, white splashback, terra-cotta splashback, stainless steel appliances, concrete floors, with island, grey floor, orange benchtop and exposed beam.
Photo of a mid-sized industrial open plan kitchen in London with an integrated sink, flat-panel cabinets, stainless steel cabinets, laminate benchtops, white splashback, terra-cotta splashback, stainless steel appliances, concrete floors, with island, grey floor, orange benchtop and exposed beam.

Design ideas for a large eclectic l-shaped open plan kitchen in Melbourne with shaker cabinets, orange cabinets, granite benchtops, with island, orange benchtop, an undermount sink, orange splashback, glass sheet splashback, black appliances and light hardwood floors.
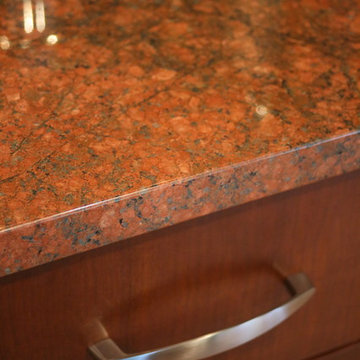
A detail shot of the Red Dragon granite with turquoise flecks. And the Mid Century Modern inspired hardware.
Inspiration for a small contemporary galley kitchen pantry in Detroit with an undermount sink, flat-panel cabinets, medium wood cabinets, granite benchtops, blue splashback, glass tile splashback, stainless steel appliances, medium hardwood floors, with island, brown floor and orange benchtop.
Inspiration for a small contemporary galley kitchen pantry in Detroit with an undermount sink, flat-panel cabinets, medium wood cabinets, granite benchtops, blue splashback, glass tile splashback, stainless steel appliances, medium hardwood floors, with island, brown floor and orange benchtop.
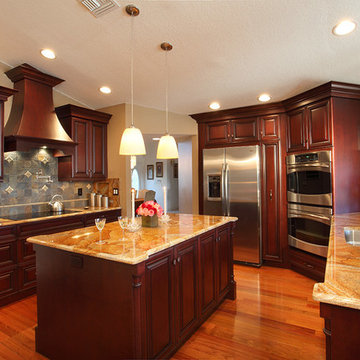
Ed Butera | ibi designs
Photo of an expansive traditional u-shaped separate kitchen in Miami with dark wood cabinets, stainless steel appliances, with island, medium hardwood floors, an undermount sink, recessed-panel cabinets, granite benchtops, multi-coloured splashback, stone tile splashback, orange floor and orange benchtop.
Photo of an expansive traditional u-shaped separate kitchen in Miami with dark wood cabinets, stainless steel appliances, with island, medium hardwood floors, an undermount sink, recessed-panel cabinets, granite benchtops, multi-coloured splashback, stone tile splashback, orange floor and orange benchtop.
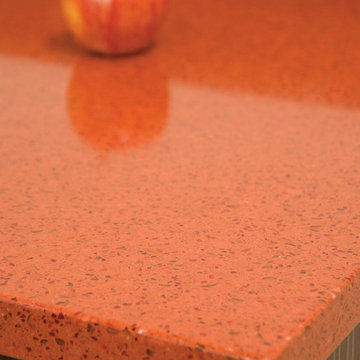
Design ideas for a modern galley kitchen in New York with a farmhouse sink, flat-panel cabinets, dark wood cabinets, recycled glass benchtops, stainless steel appliances, light hardwood floors, with island and orange benchtop.
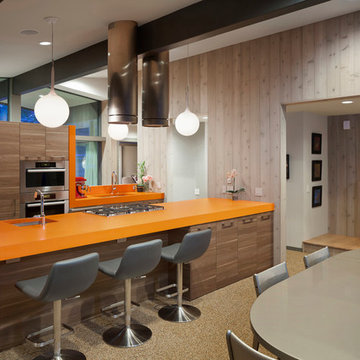
Midcentury galley eat-in kitchen in Austin with flat-panel cabinets, dark wood cabinets, stainless steel appliances, with island and orange benchtop.
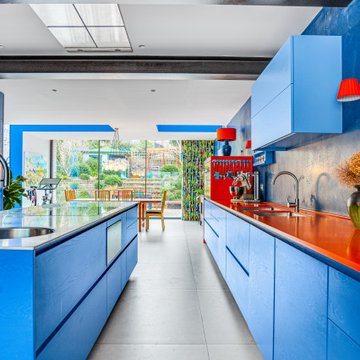
Design ideas for a modern open plan kitchen in London with flat-panel cabinets, blue cabinets, solid surface benchtops, black appliances, with island and orange benchtop.
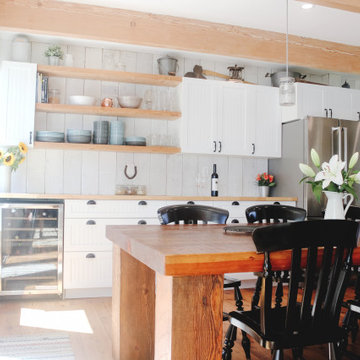
Mid-sized l-shaped open plan kitchen with a farmhouse sink, beaded inset cabinets, yellow cabinets, wood benchtops, yellow splashback, shiplap splashback, stainless steel appliances, medium hardwood floors, with island, brown floor, orange benchtop and exposed beam.
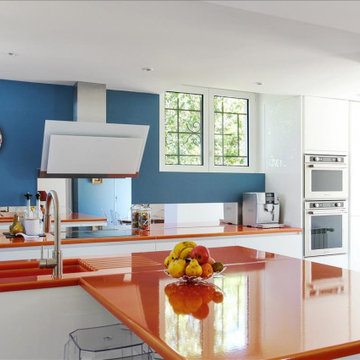
Mid-sized modern galley open plan kitchen in Paris with an undermount sink, flat-panel cabinets, white cabinets, solid surface benchtops, mirror splashback, panelled appliances, ceramic floors, with island, beige floor and orange benchtop.
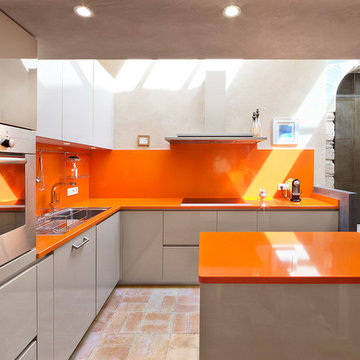
Wosilat Fotografie
This is an example of a large contemporary l-shaped eat-in kitchen in Stuttgart with a drop-in sink, flat-panel cabinets, grey cabinets, orange splashback, stainless steel appliances, with island, terra-cotta floors and orange benchtop.
This is an example of a large contemporary l-shaped eat-in kitchen in Stuttgart with a drop-in sink, flat-panel cabinets, grey cabinets, orange splashback, stainless steel appliances, with island, terra-cotta floors and orange benchtop.
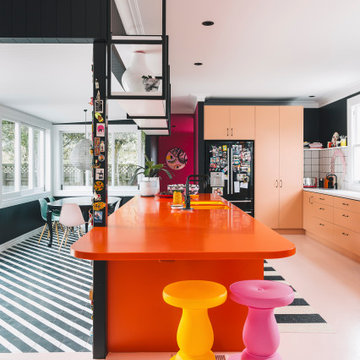
Murphys Road is a renovation in a 1906 Villa designed to compliment the old features with new and modern twist. Innovative colours and design concepts are used to enhance spaces and compliant family living. This award winning space has been featured in magazines and websites all around the world. It has been heralded for it's use of colour and design in inventive and inspiring ways.
Designed by New Zealand Designer, Alex Fulton of Alex Fulton Design
Photographed by Duncan Innes for Homestyle Magazine
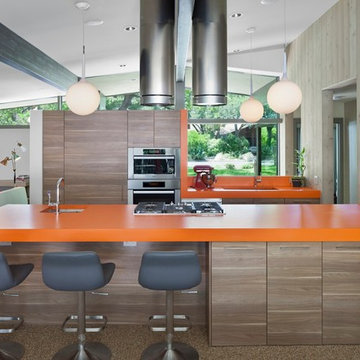
Andrea Calo
Mid-sized midcentury galley open plan kitchen in Austin with an undermount sink, flat-panel cabinets, medium wood cabinets, stainless steel appliances, with island, quartz benchtops, brown floor and orange benchtop.
Mid-sized midcentury galley open plan kitchen in Austin with an undermount sink, flat-panel cabinets, medium wood cabinets, stainless steel appliances, with island, quartz benchtops, brown floor and orange benchtop.
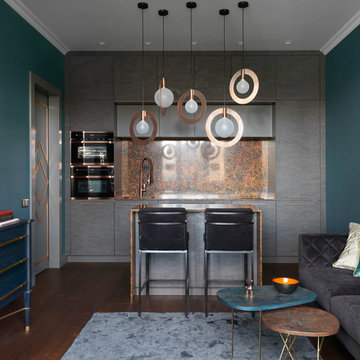
Сергей Красюк
Photo of a contemporary single-wall open plan kitchen in Moscow with flat-panel cabinets, grey cabinets, orange splashback, black appliances, dark hardwood floors, with island, brown floor, quartzite benchtops, orange benchtop and an undermount sink.
Photo of a contemporary single-wall open plan kitchen in Moscow with flat-panel cabinets, grey cabinets, orange splashback, black appliances, dark hardwood floors, with island, brown floor, quartzite benchtops, orange benchtop and an undermount sink.
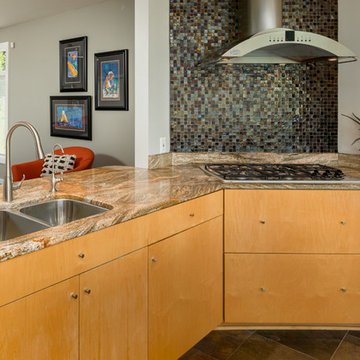
Jeff Graham Photography
Inspiration for a large modern u-shaped eat-in kitchen in Nashville with a double-bowl sink, flat-panel cabinets, light wood cabinets, granite benchtops, metallic splashback, glass tile splashback, stainless steel appliances, ceramic floors, with island, brown floor and orange benchtop.
Inspiration for a large modern u-shaped eat-in kitchen in Nashville with a double-bowl sink, flat-panel cabinets, light wood cabinets, granite benchtops, metallic splashback, glass tile splashback, stainless steel appliances, ceramic floors, with island, brown floor and orange benchtop.
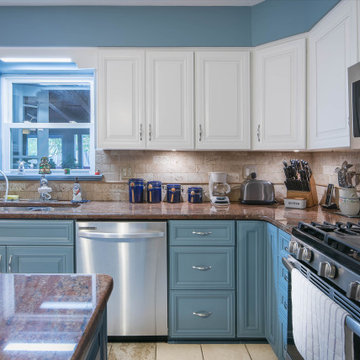
Elegant center raised panel doors in white dove and winter sky enhance the kitchens previously updated features. The bright new full overlay doors play off the colors in the existing granite countertop and magnify the natural beauty of the stone tile backsplash. The combination of the traditional door style and contemporary blue base cabinets create a transitional kitchen design. The new stainless-steel appliances and brushed nickel hardware add the perfect finishing touch.
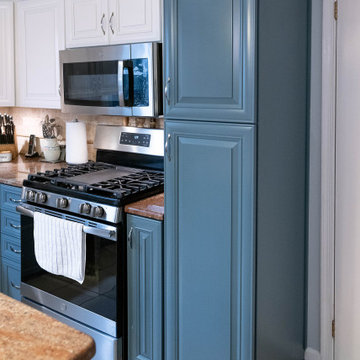
Elegant center raised panel doors in white dove and winter sky enhance the kitchens previously updated features. The bright new full overlay doors play off the colors in the existing granite countertop and magnify the natural beauty of the stone tile backsplash. The combination of the traditional door style and contemporary blue base cabinets create a transitional kitchen design. The new stainless-steel appliances and brushed nickel hardware add the perfect finishing touch.
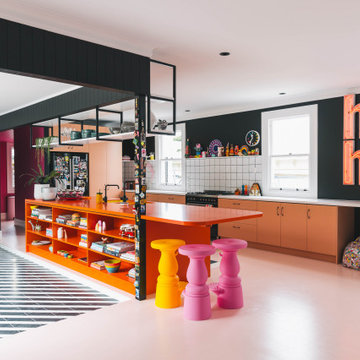
Murphys Road is a renovation in a 1906 Villa designed to compliment the old features with new and modern twist. Innovative colours and design concepts are used to enhance spaces and compliant family living. This award winning space has been featured in magazines and websites all around the world. It has been heralded for it's use of colour and design in inventive and inspiring ways.
Designed by New Zealand Designer, Alex Fulton of Alex Fulton Design
Photographed by Duncan Innes for Homestyle Magazine
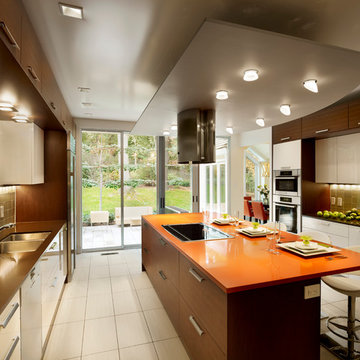
Watch our project videos with before and after pictures: www.larisamcshane.com/projects/
This contemporary kitchen replaced an outdated traditional kitchen. We traded the traditional cabinetry for refined European style contemporary cabinets in two colors; glossy white and soft Wenge brown for its unique mixture of chic yet natural. We used two colors of sustainable quartz countertops; earth brown in the perimeter and orange for the island to bring a feeling of cheerfulness.
Please, visit our website to watch the before and after project videos to learn about the design process and inspirations for this transformation!
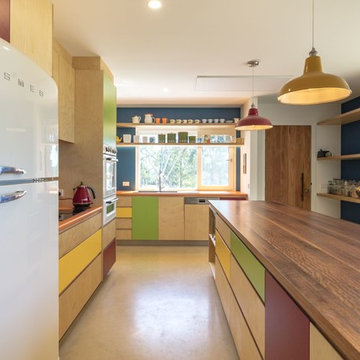
Ben Wrigley
This is an example of a mid-sized contemporary l-shaped eat-in kitchen in Canberra - Queanbeyan with a double-bowl sink, flat-panel cabinets, light wood cabinets, with island, orange benchtop, white appliances and beige floor.
This is an example of a mid-sized contemporary l-shaped eat-in kitchen in Canberra - Queanbeyan with a double-bowl sink, flat-panel cabinets, light wood cabinets, with island, orange benchtop, white appliances and beige floor.
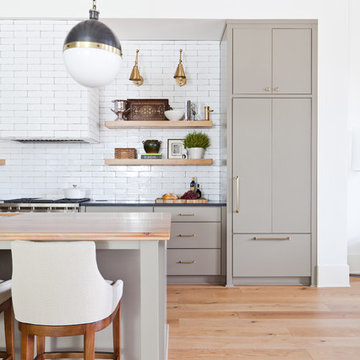
This luxurious downtown loft in historic Macon, GA was designed from the ground up by Carrie Robinson with Robinson Home. The loft began as an empty attic space above a historic restaurant and was transformed by Carrie over the course of 2 years. A galley kitchen was designed to maximize open floor space and merge the living and cooking spaces.
Kitchen with with Island and Orange Benchtop Design Ideas
1