Kitchen with Stainless Steel Benchtops and with Island Design Ideas
Refine by:
Budget
Sort by:Popular Today
1 - 20 of 7,599 photos

This is an example of a mid-sized industrial galley eat-in kitchen in Perth with a drop-in sink, flat-panel cabinets, black cabinets, stainless steel benchtops, grey splashback, black appliances, concrete floors, with island, grey floor and grey benchtop.

Practical and durable but retaining warmth and texture as the hub of the family home.Rear works benches are stainless steel providing durable work surfaces while the timber island provides warmth when sitting around with a cuppa! The darker colours with timber accented shelves creates a recessive quality with earth and texture. Shelves used to highlight ceramic collections used daily.

Our client approached Matter in late 2019 for a new kitchen. While the existing kitchen had a reasonable layout and some great features, the cupboards weren’t optimising the space to its full potential, particularly for storage. Noting that the old kitchen aged very quickly, our client wanted the new kitchen to be constructed entirely from plywood—liking the appearance and strength of the material. They also loved vibrant use of colour and suggested we look at the kitchens featured in films by the Spanish director Pedro Almodóvar for inspiration.
The result was a playful mix of hand painted navy, light blue and retro orange in combination with a ‘raw’ effect from the birch plywood. To save on cost and waste,
we decided to keep certain components of the kitchen that have remained in very good condition. Some of these included the stainless steel bench tops and oven/range hood stack, as well as a polished concrete island bench top. We replaced most of the cupboards
with drawer units specifically tailored to fit our client's extensive collection of cookware and appliances with adjustable partitions. An integrated Hideaway rubbish bin free’s up circulation space and a Kesseböhmer pull-out pantry will ensure no bottle of spice is ever lost to the back of a cupboard again.
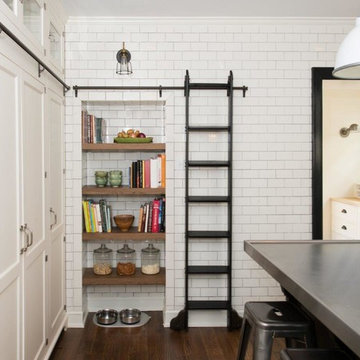
Industrial separate kitchen in Chicago with white splashback, subway tile splashback, dark hardwood floors, with island, an integrated sink, open cabinets and stainless steel benchtops.
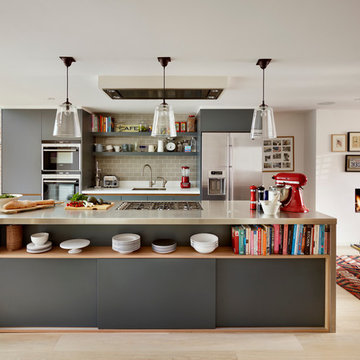
Roundhouse Urbo handless bespoke matt lacquer kitchen in Farrow & Ball Downpipe. Worksurface and splashback in Corian, Glacier White and on the island in stainless steel. Siemens appliances and Barazza flush / built-in gas hob. Westins ceiling extractor, Franke tap pull out nozzle in stainless steel and Quooker Boiling Water Tap. Evoline Power port pop up socket.

Our Armadale residence was a converted warehouse style home for a young adventurous family with a love of colour, travel, fashion and fun. With a brief of “artsy”, “cosmopolitan” and “colourful”, we created a bright modern home as the backdrop for our Client’s unique style and personality to shine. Incorporating kitchen, family bathroom, kids bathroom, master ensuite, powder-room, study, and other details throughout the home such as flooring and paint colours.
With furniture, wall-paper and styling by Simone Haag.
Construction: Hebden Kitchens and Bathrooms
Cabinetry: Precision Cabinets
Furniture / Styling: Simone Haag
Photography: Dylan James Photography
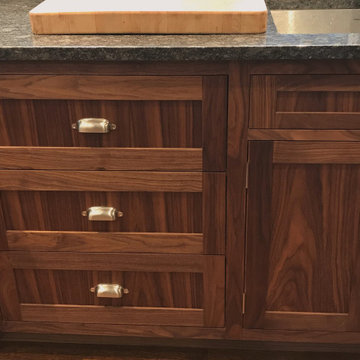
Solid walnut frames and walnut veneered panels with typical Blue Hill Cabinet inset proportions
This is an example of an arts and crafts kitchen in Other with shaker cabinets, stainless steel benchtops, medium hardwood floors, with island and brown floor.
This is an example of an arts and crafts kitchen in Other with shaker cabinets, stainless steel benchtops, medium hardwood floors, with island and brown floor.
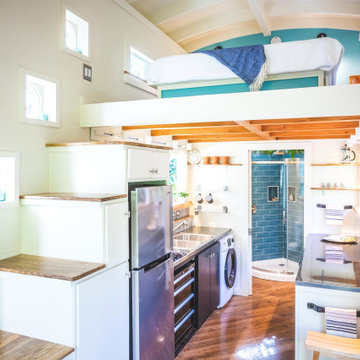
This coastal, contemporary Tiny Home features a warm yet industrial style kitchen with stainless steel counters and husky tool drawers with black cabinets. the silver metal counters are complimented by grey subway tiling as a backsplash against the warmth of the locally sourced curly mango wood windowsill ledge. I mango wood windowsill also acts as a pass-through window to an outdoor bar and seating area on the deck. Entertaining guests right from the kitchen essentially makes this a wet-bar. LED track lighting adds the right amount of accent lighting and brightness to the area. The window is actually a french door that is mirrored on the opposite side of the kitchen. This kitchen has 7-foot long stainless steel counters on either end. There are stainless steel outlet covers to match the industrial look. There are stained exposed beams adding a cozy and stylish feeling to the room. To the back end of the kitchen is a frosted glass pocket door leading to the bathroom. All shelving is made of Hawaiian locally sourced curly mango wood. A stainless steel fridge matches the rest of the style and is built-in to the staircase of this tiny home. Dish drying racks are hung on the wall to conserve space and reduce clutter.
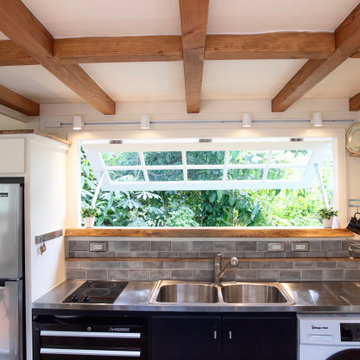
This coastal, contemporary Tiny Home features a warm yet industrial style kitchen with stainless steel counters and husky tool drawers and black cabinets. The silver metal counters are complimented by grey subway tiling as a backsplash against the warmth of the locally sourced curly mango wood windowsill ledge. The mango wood windowsill also acts as a pass-through window to an outdoor bar and seating area on the deck. Entertaining guests right from the kitchen essentially makes this a wet-bar. LED track lighting adds the right amount of accent lighting and brightness to the area. The window is actually a french door that is mirrored on the opposite side of the kitchen. This kitchen has 7-foot long stainless steel counters on either end. There are stainless steel outlet covers to match the industrial look. There are stained exposed beams adding a cozy and stylish feeling to the room. To the back end of the kitchen is a frosted glass pocket door leading to the bathroom. All shelving is made of Hawaiian locally sourced curly mango wood. A stainless steel fridge matches the rest of the style and is built-in to the staircase of this tiny home. Dish drying racks are hung on the wall to conserve space and reduce clutter.
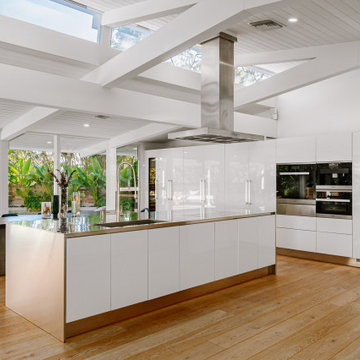
This is an example of an expansive midcentury open plan kitchen in Los Angeles with an undermount sink, flat-panel cabinets, white cabinets, stainless steel benchtops, with island, stainless steel appliances, medium hardwood floors and brown floor.
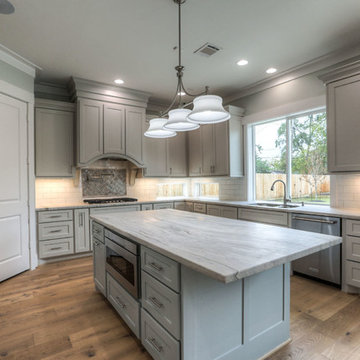
Large transitional u-shaped separate kitchen in Houston with a double-bowl sink, shaker cabinets, grey cabinets, stainless steel benchtops, white splashback, subway tile splashback, stainless steel appliances, light hardwood floors, with island and brown floor.
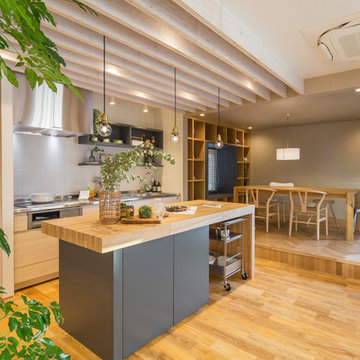
Photo of a contemporary single-wall eat-in kitchen in Nagoya with flat-panel cabinets, grey cabinets, stainless steel benchtops, grey splashback, light hardwood floors, with island and brown floor.
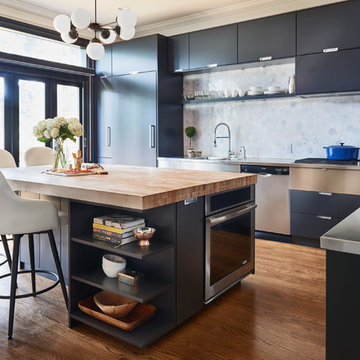
Perfect for entertaining, this cook’s kitchen provides all of the kitchen amenities within easy proximity. Finishes marry sleek, matte charcoal flat-front cabinetry and stainless steel countertops with the authenticity of wood and marble materials.
Photgraphy: Mark Olson
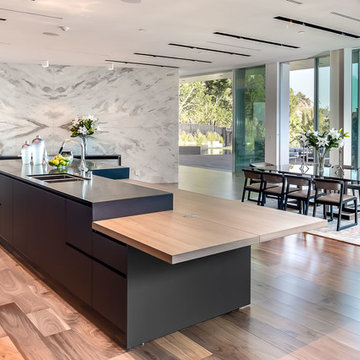
Mark Singer
Design ideas for an expansive modern galley open plan kitchen in Los Angeles with an undermount sink, flat-panel cabinets, light wood cabinets, stainless steel benchtops, grey splashback, stainless steel appliances, light hardwood floors and with island.
Design ideas for an expansive modern galley open plan kitchen in Los Angeles with an undermount sink, flat-panel cabinets, light wood cabinets, stainless steel benchtops, grey splashback, stainless steel appliances, light hardwood floors and with island.
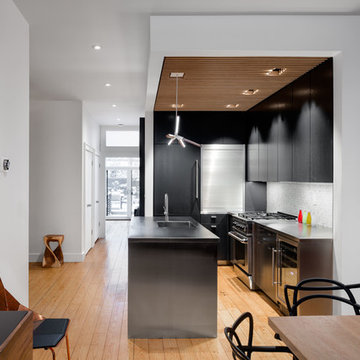
Raimund Koch
Small midcentury l-shaped eat-in kitchen in New York with an integrated sink, flat-panel cabinets, black cabinets, stainless steel benchtops, white splashback, stone tile splashback, stainless steel appliances, light hardwood floors and with island.
Small midcentury l-shaped eat-in kitchen in New York with an integrated sink, flat-panel cabinets, black cabinets, stainless steel benchtops, white splashback, stone tile splashback, stainless steel appliances, light hardwood floors and with island.
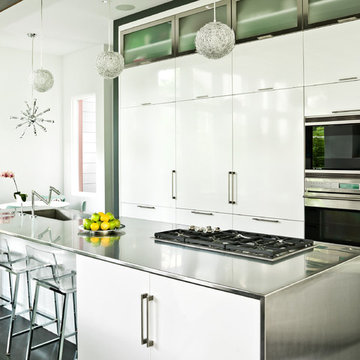
Cynthia Lynn
Design ideas for a contemporary galley open plan kitchen in Chicago with an integrated sink, flat-panel cabinets, white cabinets, stainless steel benchtops and with island.
Design ideas for a contemporary galley open plan kitchen in Chicago with an integrated sink, flat-panel cabinets, white cabinets, stainless steel benchtops and with island.
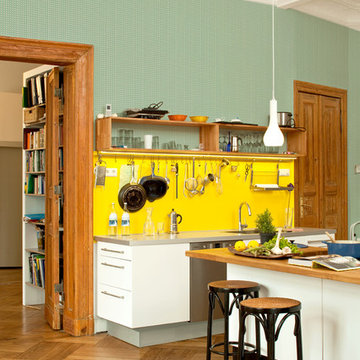
Design ideas for a large eclectic open plan kitchen in Berlin with flat-panel cabinets, white cabinets, yellow splashback, stainless steel appliances, medium hardwood floors, with island, an integrated sink and stainless steel benchtops.
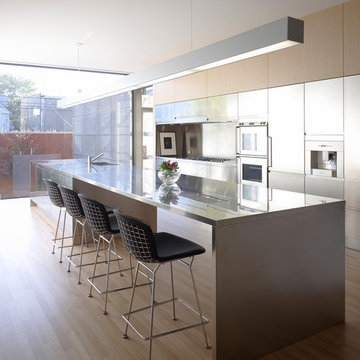
Photo © Christopher Barrett
Architect: Brininstool + Lynch Architecture Design
Small modern single-wall open plan kitchen in Chicago with an undermount sink, flat-panel cabinets, stainless steel cabinets, stainless steel benchtops, metallic splashback, stainless steel appliances, light hardwood floors and with island.
Small modern single-wall open plan kitchen in Chicago with an undermount sink, flat-panel cabinets, stainless steel cabinets, stainless steel benchtops, metallic splashback, stainless steel appliances, light hardwood floors and with island.
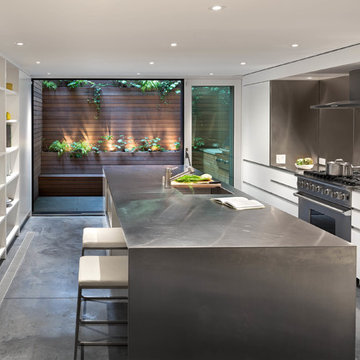
Chris Cooper Photographer
Contemporary galley eat-in kitchen in New York with an integrated sink, flat-panel cabinets, white cabinets, stainless steel benchtops, metallic splashback, stainless steel appliances, concrete floors and with island.
Contemporary galley eat-in kitchen in New York with an integrated sink, flat-panel cabinets, white cabinets, stainless steel benchtops, metallic splashback, stainless steel appliances, concrete floors and with island.
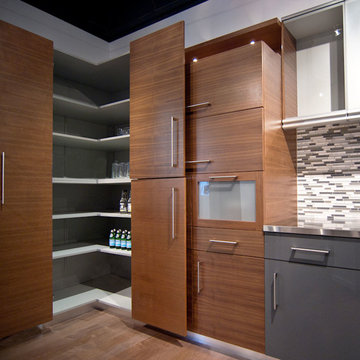
Sugatsune LIN-X system used for full access on blind corners
Mid-sized contemporary l-shaped separate kitchen in Chicago with flat-panel cabinets, medium wood cabinets, stainless steel benchtops, multi-coloured splashback, matchstick tile splashback, medium hardwood floors, brown floor, stainless steel appliances, with island and grey benchtop.
Mid-sized contemporary l-shaped separate kitchen in Chicago with flat-panel cabinets, medium wood cabinets, stainless steel benchtops, multi-coloured splashback, matchstick tile splashback, medium hardwood floors, brown floor, stainless steel appliances, with island and grey benchtop.
Kitchen with Stainless Steel Benchtops and with Island Design Ideas
1