Kitchen with Terra-cotta Floors and with Island Design Ideas
Refine by:
Budget
Sort by:Popular Today
1 - 20 of 4,525 photos
Item 1 of 3
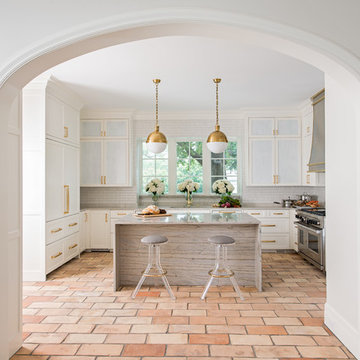
This is an example of a large transitional u-shaped separate kitchen in Dallas with an undermount sink, shaker cabinets, white cabinets, quartzite benchtops, white splashback, ceramic splashback, panelled appliances, terra-cotta floors and with island.
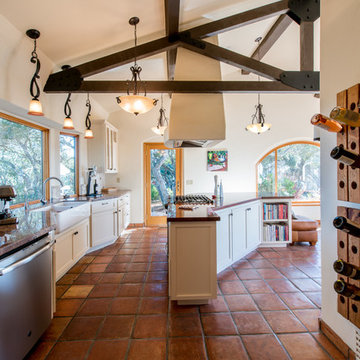
Design ideas for a mediterranean galley open plan kitchen in San Luis Obispo with a double-bowl sink, shaker cabinets, white cabinets, beige splashback, stainless steel appliances, terra-cotta floors, with island and brown floor.
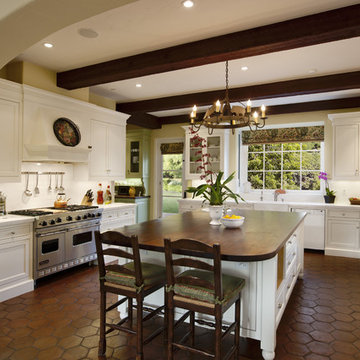
Architect: Don Nulty
Large mediterranean u-shaped kitchen in Santa Barbara with recessed-panel cabinets, panelled appliances, wood benchtops, white cabinets, white splashback, with island, an undermount sink and terra-cotta floors.
Large mediterranean u-shaped kitchen in Santa Barbara with recessed-panel cabinets, panelled appliances, wood benchtops, white cabinets, white splashback, with island, an undermount sink and terra-cotta floors.

When a gorgeous sunroom was added to the side of this kitchen, the homeowner had no idea how to remodel the kitchen to work with the new addition. We used our design expertise to create an open plan kitchen worthy of family style cooking and get-togethers. Planning around professional style appliances, we created easy storage, large aisles and decorative accents that bring Joy to the homeowner.
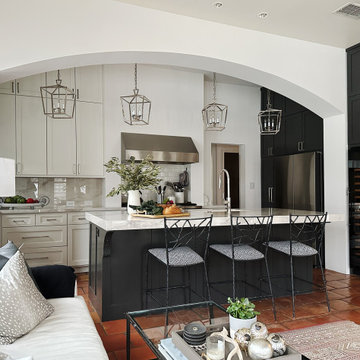
Painting this kitchen's cabinets in Sherwin Williams "Alabaster" (for the range wall cabinets) and Benjamin Moore "Iron One" (for the fridge wall and island) completely transformed this space.

Create a space with bold contemporary colors that also hint to our Mexican heritage.
Design ideas for a mid-sized u-shaped eat-in kitchen in Albuquerque with green cabinets, multi-coloured splashback, subway tile splashback, stainless steel appliances, terra-cotta floors, with island, orange floor and multi-coloured benchtop.
Design ideas for a mid-sized u-shaped eat-in kitchen in Albuquerque with green cabinets, multi-coloured splashback, subway tile splashback, stainless steel appliances, terra-cotta floors, with island, orange floor and multi-coloured benchtop.
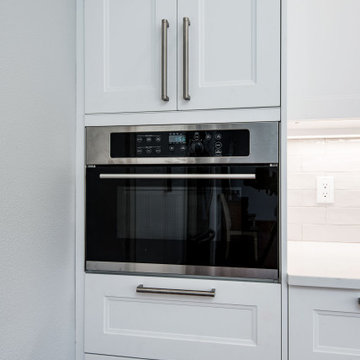
We transformed this space with all new IKEA cabinets stainless steel appliances, Zuhne plumbing finishes, and IKEA door hardware. The backsplash tile is a hand crafted Richard & Sterling tile which complements the Pental Misterio quartz. Sometimes its not about the pizazz but rather the simplicity of only a few colors, letting the textures and details catch your eyes.
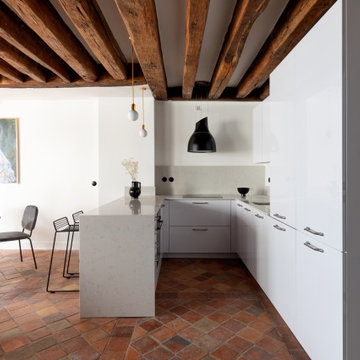
Rénovation d'un appartement de 60m2 sur l'île Saint-Louis à Paris. 2019
Photos Laura Jacques
Design Charlotte Féquet
Mid-sized mediterranean u-shaped eat-in kitchen in Paris with beaded inset cabinets, white cabinets, quartz benchtops, terra-cotta floors, with island, red floor, an undermount sink, white splashback, marble splashback, black appliances and white benchtop.
Mid-sized mediterranean u-shaped eat-in kitchen in Paris with beaded inset cabinets, white cabinets, quartz benchtops, terra-cotta floors, with island, red floor, an undermount sink, white splashback, marble splashback, black appliances and white benchtop.
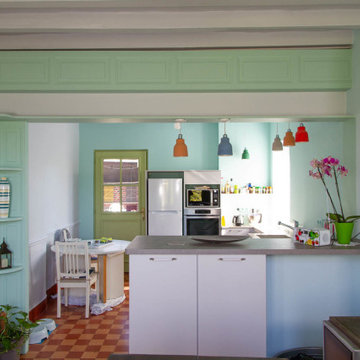
Dans un très vieille maison, refonte totale de la cuisine/salle à manger dans un esprit campagne.
La tomette a été entièrement rénové. L'isolation et l’installation électrique ont été également revu
La cuisine, dessinait par nos soins, a été monté par un cuisiniste de Vendôme
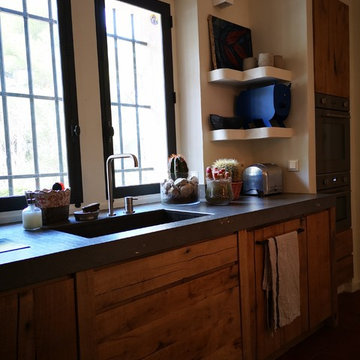
réalisation à partir d'existant , nous avons conservé les parties maçonnées déjà présentes . Le chêne utilisé proviens de poutre anciennes coupées . Les plans de travail sont en pierre st Vincent flammée . Table de salle à mangé en vieux cèdre du Ventoux
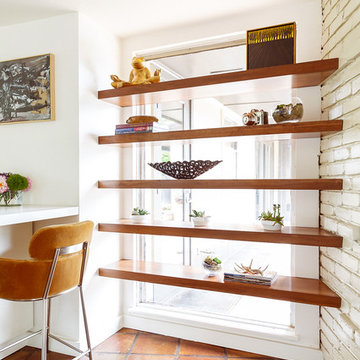
Midcentury modern kitchen with white kitchen cabinets, solid surface countertops, and tile backsplash. Open shelving is used throughout. The wet bar design includes teal grasscloth. The floors are the original 1950's Saltillo tile. A flush mount vent hood has been used to not obstruct the view.
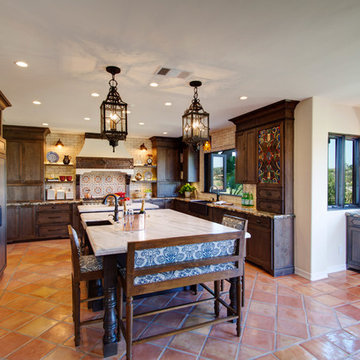
@Feeney+Bryant
This is an example of an u-shaped kitchen in Las Vegas with a farmhouse sink, shaker cabinets, dark wood cabinets, beige splashback, panelled appliances, terra-cotta floors, with island, red floor and brown benchtop.
This is an example of an u-shaped kitchen in Las Vegas with a farmhouse sink, shaker cabinets, dark wood cabinets, beige splashback, panelled appliances, terra-cotta floors, with island, red floor and brown benchtop.
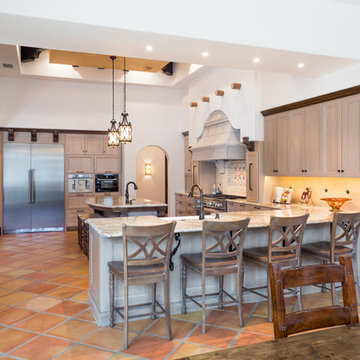
In the kitchen we used light hickory cabinets with dark trim. In keeping with the colorful tiles we added colorful ceiling treatments in the kitchen and breakfast area with large dark wood beams for contrast.
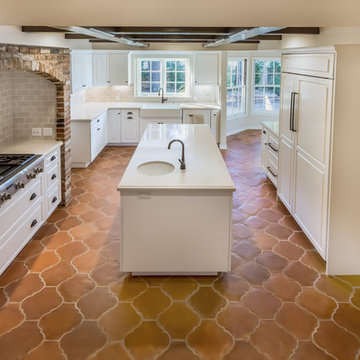
Inspiration for a large mediterranean galley kitchen pantry in Los Angeles with a farmhouse sink, raised-panel cabinets, white cabinets, quartz benchtops, multi-coloured splashback, porcelain splashback, stainless steel appliances, terra-cotta floors, with island and orange floor.
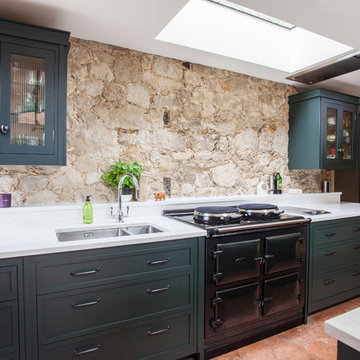
With a busy working lifestyle and two small children, Burlanes worked closely with the home owners to transform a number of rooms in their home, to not only suit the needs of family life, but to give the wonderful building a new lease of life, whilst in keeping with the stunning historical features and characteristics of the incredible Oast House.
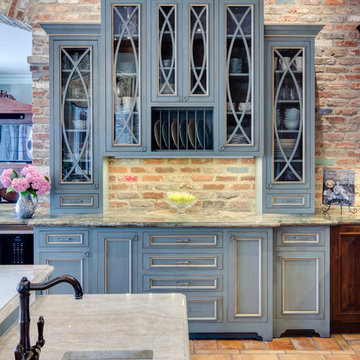
Beautiful kitchen with Bentwood Cabinetry and Walker Zanger tile backsplash.Custom copper hood and La Cornue Range by the Kitchen & Bath Cottage in Shreveport, LA

Photo of a mediterranean u-shaped separate kitchen in San Diego with recessed-panel cabinets, white cabinets, marble benchtops, grey splashback, stone tile splashback, white appliances, terra-cotta floors, with island and beige floor.
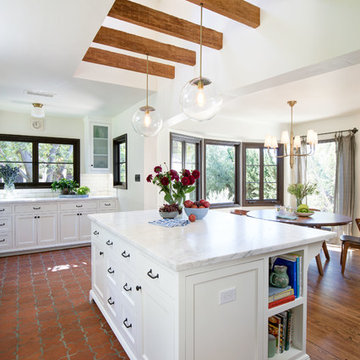
We created the light shaft above the island, which allows light in through two new round windows. These openings used to be attic vents. The beams are reclaimed lumber. Lighting and pulls are from Rejuvenation.
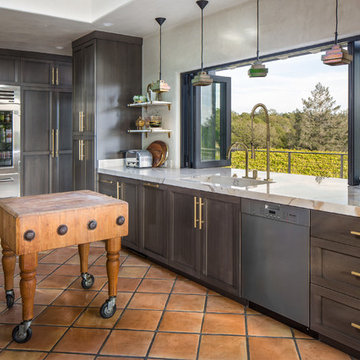
Kate Falconer Photography
Photo of a large eclectic eat-in kitchen in San Francisco with an integrated sink, grey cabinets, marble benchtops, stainless steel appliances, terra-cotta floors, with island and shaker cabinets.
Photo of a large eclectic eat-in kitchen in San Francisco with an integrated sink, grey cabinets, marble benchtops, stainless steel appliances, terra-cotta floors, with island and shaker cabinets.
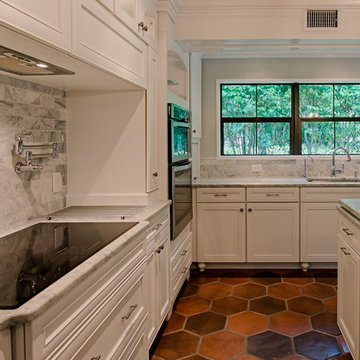
The floors might be the star of this room, yes?
Inspiration for a mid-sized transitional l-shaped separate kitchen in Miami with an undermount sink, beaded inset cabinets, white cabinets, granite benchtops, grey splashback, marble splashback, stainless steel appliances, terra-cotta floors, with island, red floor and grey benchtop.
Inspiration for a mid-sized transitional l-shaped separate kitchen in Miami with an undermount sink, beaded inset cabinets, white cabinets, granite benchtops, grey splashback, marble splashback, stainless steel appliances, terra-cotta floors, with island, red floor and grey benchtop.
Kitchen with Terra-cotta Floors and with Island Design Ideas
1