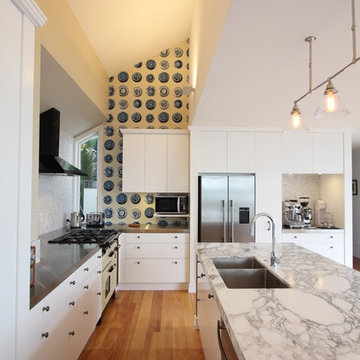Kitchen with with Island Design Ideas
Refine by:
Budget
Sort by:Popular Today
1 - 20 of 97 photos
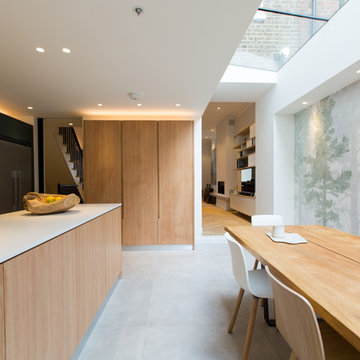
Contemporary kitchen and dining space with Nordic styling for a young family in Kensington. The kitchen is bespoke made and designed by the My-Studio team as part of our joinery offer.
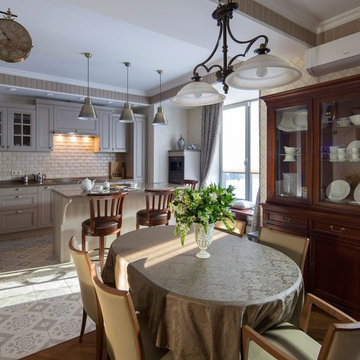
This is an example of a traditional l-shaped eat-in kitchen in Moscow with recessed-panel cabinets, grey cabinets, beige splashback, with island and grey floor.
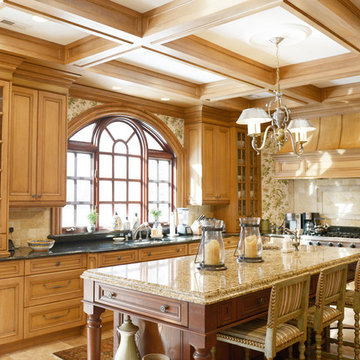
This custom maple cabinets were hand glazed along with the coffered ceiling. The mahogany island has a different stone than the perimeter granite to add visual interest. The 24 x 24 travertine tile floor visually expands the room. The large window over the sink adds natural light that plays against the different textures and colors.
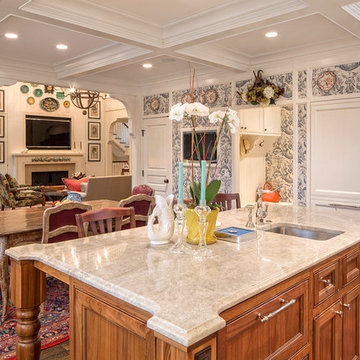
Kurt Johnson
Photo of an eat-in kitchen in Omaha with an undermount sink, recessed-panel cabinets, medium wood cabinets, dark hardwood floors and with island.
Photo of an eat-in kitchen in Omaha with an undermount sink, recessed-panel cabinets, medium wood cabinets, dark hardwood floors and with island.
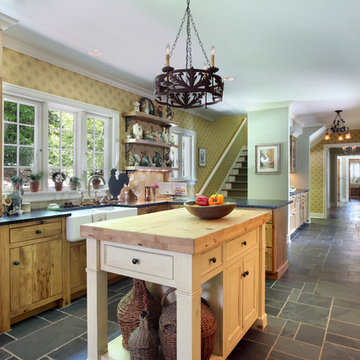
M-Buck Studio LLC, Michael Buck
This is an example of a country galley kitchen in Grand Rapids with a farmhouse sink, flat-panel cabinets, medium wood cabinets, coloured appliances and with island.
This is an example of a country galley kitchen in Grand Rapids with a farmhouse sink, flat-panel cabinets, medium wood cabinets, coloured appliances and with island.
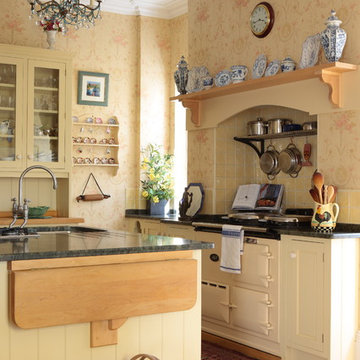
Photo of a traditional l-shaped kitchen in Other with an undermount sink, recessed-panel cabinets, yellow cabinets, yellow splashback, coloured appliances, medium hardwood floors, with island and brown floor.
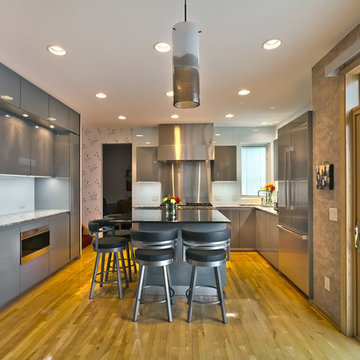
Gilbertson Photography
Mid-sized contemporary l-shaped eat-in kitchen in Minneapolis with an undermount sink, flat-panel cabinets, grey cabinets, granite benchtops, white splashback, glass sheet splashback, stainless steel appliances, light hardwood floors and with island.
Mid-sized contemporary l-shaped eat-in kitchen in Minneapolis with an undermount sink, flat-panel cabinets, grey cabinets, granite benchtops, white splashback, glass sheet splashback, stainless steel appliances, light hardwood floors and with island.
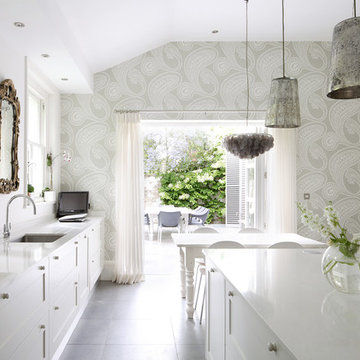
Contemporary eat-in kitchen in London with an undermount sink, glass-front cabinets, white cabinets and with island.
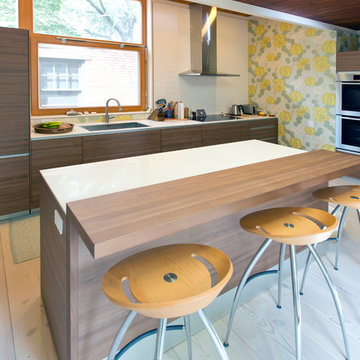
Ethan Drinker Photography
Design ideas for a mid-sized midcentury single-wall open plan kitchen in New York with an undermount sink, flat-panel cabinets, medium wood cabinets, solid surface benchtops, stainless steel appliances, light hardwood floors and with island.
Design ideas for a mid-sized midcentury single-wall open plan kitchen in New York with an undermount sink, flat-panel cabinets, medium wood cabinets, solid surface benchtops, stainless steel appliances, light hardwood floors and with island.
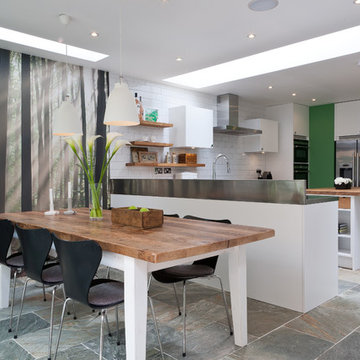
Overview
Extend off the rear of a Victorian terrace to yield an amazing family space.
The Brief
Phase II of this project for us, we were asked to extend into the side and off the rear as much as planning would allow, then create a light, sleek space for a design-driven client.
Our Solution
While wraparound extensions are ubiquitous (and the best way to enhance living space) they are never boring. Our client was driven to achieve a space people would talk about and so it’s has proved.
This scheme has been viewed hundreds of thousands of times on Houzz; we think the neat lines and bold choices make it an excellent ideas platform for those looking to create a kitchen diner with seating space and utility area.
The brief is a common one, but each client goes on to work with us on their own unique interpretation.
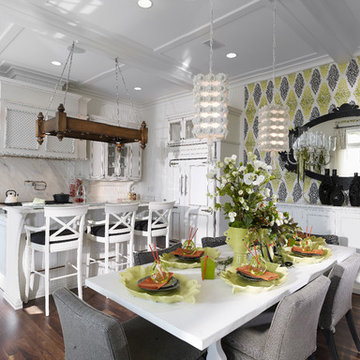
Home builders in Tampa, Alvarez Homes designed The Amber model home.
At Alvarez Homes, we have been catering to our clients' every design need since 1983. Every custom home that we build is a one-of-a-kind artful original. Give us a call at (813) 969-3033 to find out more.
Photography by Jorge Alvarez.
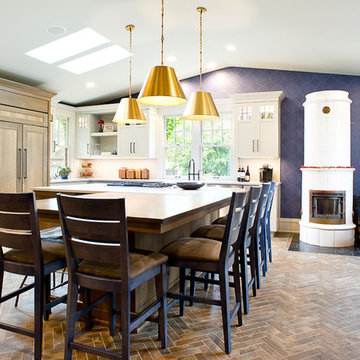
Photography: Cipher Imaging
Interior Design: Houndstooth House
Design ideas for an arts and crafts l-shaped kitchen in Other with shaker cabinets, white cabinets, stainless steel appliances, with island, brown floor and white benchtop.
Design ideas for an arts and crafts l-shaped kitchen in Other with shaker cabinets, white cabinets, stainless steel appliances, with island, brown floor and white benchtop.
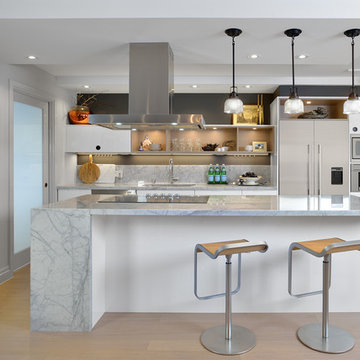
Photography by Larry Arnal (Arnal Photography)
This is an example of a large contemporary single-wall eat-in kitchen in Toronto with an undermount sink, flat-panel cabinets, white cabinets, marble benchtops, grey splashback, stone slab splashback, stainless steel appliances, light hardwood floors and with island.
This is an example of a large contemporary single-wall eat-in kitchen in Toronto with an undermount sink, flat-panel cabinets, white cabinets, marble benchtops, grey splashback, stone slab splashback, stainless steel appliances, light hardwood floors and with island.
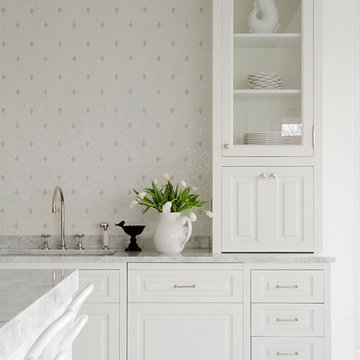
Location: Nantucket, MA, USA
This classic Nantucket home had not been renovated in several decades and was in serious need of an update. The vision for this summer home was to be a beautiful, light and peaceful family retreat with the ability to entertain guests and extended family. The focal point of the kitchen is the La Canche Chagny Range in Faience with custom hood to match. We love how the tile backsplash on the Prep Sink wall pulls it all together and picks up on the spectacular colors in the White Princess Quartzite countertops. In a nod to traditional Nantucket Craftsmanship, we used Shiplap Panelling on many of the walls including in the Kitchen and Powder Room. We hope you enjoy the quiet and tranquil mood of these images as much as we loved creating this space. Keep your eye out for additional images as we finish up Phase II of this amazing project!
Photographed by: Jamie Salomon
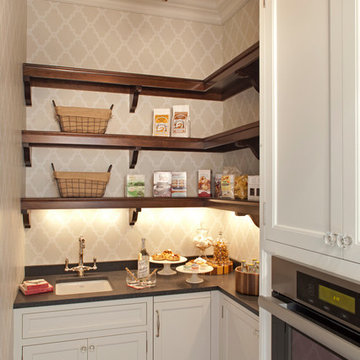
Storage is maximized by using custom cabinetry and wood shelving in this butler's pantry. Neutral trellis wallpaper. Interior Design: Vivid Interior
Builder: Hendel Homes
Photography: LandMark Photography
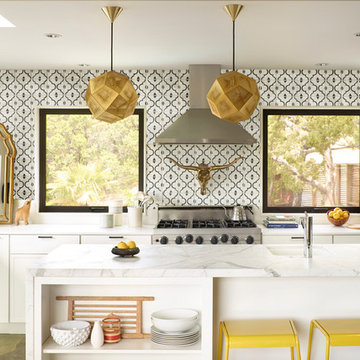
This is an example of a mid-sized eclectic l-shaped open plan kitchen in San Francisco with an undermount sink, shaker cabinets, white cabinets, ceramic splashback, stainless steel appliances, with island, marble benchtops and slate floors.
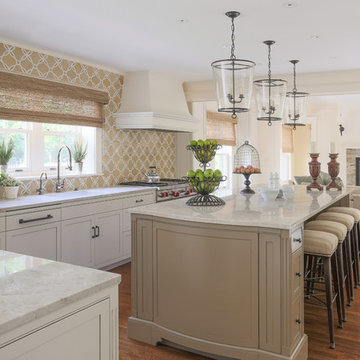
Photo of a traditional l-shaped open plan kitchen in Boston with a single-bowl sink, beaded inset cabinets, white cabinets, multi-coloured splashback, stainless steel appliances, medium hardwood floors and with island.
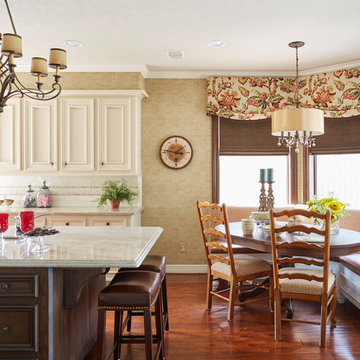
Inspiration for a traditional eat-in kitchen in Houston with recessed-panel cabinets, beige cabinets, white splashback, medium hardwood floors and with island.
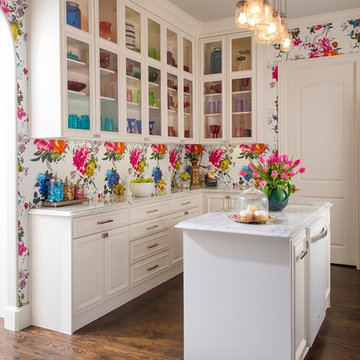
Dan Piassick
Traditional kitchen in Dallas with glass-front cabinets, white cabinets, dark hardwood floors and with island.
Traditional kitchen in Dallas with glass-front cabinets, white cabinets, dark hardwood floors and with island.
Kitchen with with Island Design Ideas
1
