Kitchen with Black Cabinets and Wood Design Ideas
Refine by:
Budget
Sort by:Popular Today
1 - 20 of 256 photos
Item 1 of 3

Photo of a mid-sized contemporary l-shaped open plan kitchen in Geelong with an undermount sink, flat-panel cabinets, black cabinets, quartz benchtops, white splashback, subway tile splashback, black appliances, concrete floors, with island, white benchtop, wood and grey floor.

Inspiration for a mid-sized modern l-shaped open plan kitchen in Austin with a farmhouse sink, shaker cabinets, black cabinets, quartzite benchtops, white splashback, marble splashback, stainless steel appliances, light hardwood floors, with island, beige floor, white benchtop and wood.

The living, dining, and kitchen opt for views rather than walls. The living room is encircled by three, 16’ lift and slide doors, creating a room that feels comfortable sitting amongst the trees. Because of this the love and appreciation for the location are felt throughout the main floor. The emphasis on larger-than-life views is continued into the main sweet with a door for a quick escape to the wrap-around two-story deck.

Design ideas for a large u-shaped open plan kitchen in Albuquerque with a single-bowl sink, flat-panel cabinets, black cabinets, quartz benchtops, beige splashback, porcelain splashback, panelled appliances, porcelain floors, with island, beige floor, beige benchtop and wood.

This classically designed mid-century modern home had a kitchen that had been updated in the1980’s and was ready for a makeover that would highlight its vintage charm.
The backsplash is a combination of cement-look quartz for ease of maintenance and a Japanese mosaic tile.
An expanded black aluminum window stacks open for more natural light as well as a way to engage with guests on the patio in warmer months.
A polished concrete floor is a surprising neutral in this airy kitchen and transitions well to flooring in adjacent spaces.
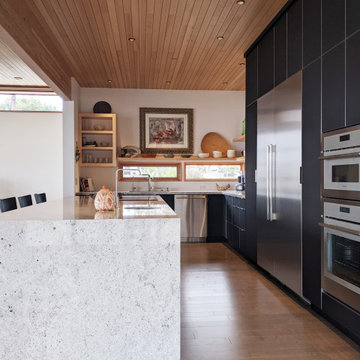
Photo of a large contemporary l-shaped open plan kitchen in San Luis Obispo with black cabinets, quartzite benchtops, white splashback, stainless steel appliances, medium hardwood floors, with island, brown floor, white benchtop and wood.

This is an example of an expansive contemporary galley open plan kitchen in Other with with island, flat-panel cabinets, black cabinets, beige splashback, stone slab splashback, black appliances, beige floor, black benchtop and wood.
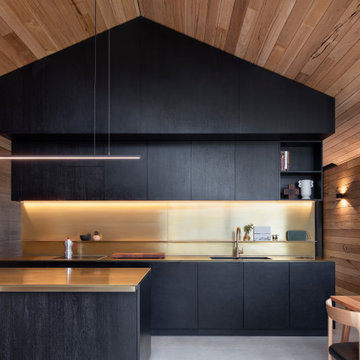
Design: DREAMER + Roger Nelson / Photography: Nicole England / Featuring: Klus PDS4 Profile
Design ideas for a contemporary galley eat-in kitchen in Other with an undermount sink, flat-panel cabinets, black cabinets, metallic splashback, panelled appliances, concrete floors, a peninsula, grey floor, vaulted and wood.
Design ideas for a contemporary galley eat-in kitchen in Other with an undermount sink, flat-panel cabinets, black cabinets, metallic splashback, panelled appliances, concrete floors, a peninsula, grey floor, vaulted and wood.
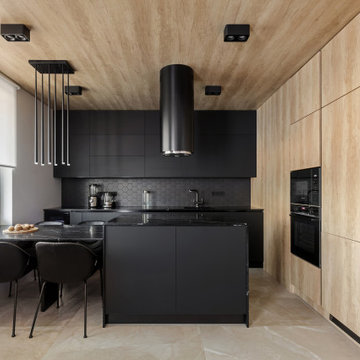
This is an example of a contemporary l-shaped kitchen in Saint Petersburg with flat-panel cabinets, black cabinets, black splashback, black appliances, a peninsula, beige floor, black benchtop and wood.
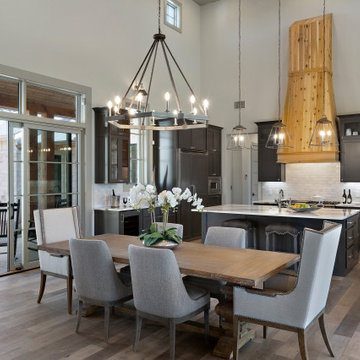
Open concept, modern farmhouse with a chef's kitchen and room to entertain.
Inspiration for a large country u-shaped eat-in kitchen in Austin with light hardwood floors, grey floor, wood, a farmhouse sink, shaker cabinets, black cabinets, quartzite benchtops, white splashback, porcelain splashback, panelled appliances, with island and white benchtop.
Inspiration for a large country u-shaped eat-in kitchen in Austin with light hardwood floors, grey floor, wood, a farmhouse sink, shaker cabinets, black cabinets, quartzite benchtops, white splashback, porcelain splashback, panelled appliances, with island and white benchtop.

Nestled in sophisticated simplicity, this kitchen emanates an aesthetic modern vibe, creating a harmonious balance of calm and elegance. The space is characterized by a soothing ambiance, inviting a sense of tranquility. Its design, though remarkably simple, exudes understated elegance, transforming the kitchen into a serene retreat. With an emphasis on aesthetics and modern charm, this culinary haven strikes the perfect chord between contemporary style and timeless simplicity. With a built in cabinet with very spacious inside
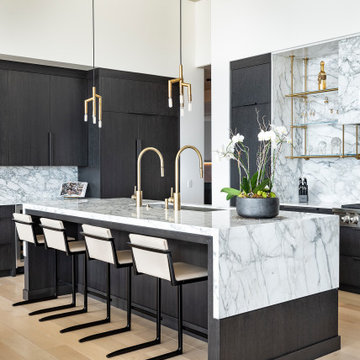
Waterfall countertops, gold open shelving, and black cabinetry make this a striking kitchen for your mountain home.
Design ideas for a modern u-shaped open plan kitchen in Salt Lake City with a drop-in sink, flat-panel cabinets, black cabinets, panelled appliances, light hardwood floors, with island, white benchtop and wood.
Design ideas for a modern u-shaped open plan kitchen in Salt Lake City with a drop-in sink, flat-panel cabinets, black cabinets, panelled appliances, light hardwood floors, with island, white benchtop and wood.
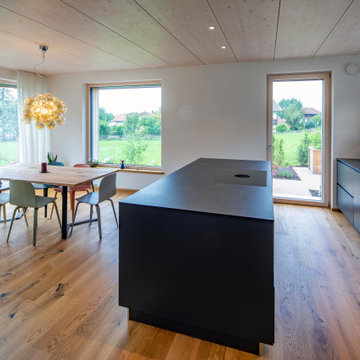
Foto: Michael Voit, Nußdorf
This is an example of a contemporary galley open plan kitchen in Munich with an integrated sink, flat-panel cabinets, black cabinets, black appliances, medium hardwood floors, with island, black benchtop and wood.
This is an example of a contemporary galley open plan kitchen in Munich with an integrated sink, flat-panel cabinets, black cabinets, black appliances, medium hardwood floors, with island, black benchtop and wood.
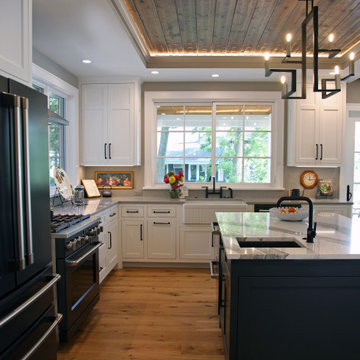
With windows all around and each counter run designated with a purpose, who wouldn't love being stuck in this kitchen all day? Natural woods and painted finishes marry together and keep this kitchen relaxed and well appoined. This is an entertainers delight!
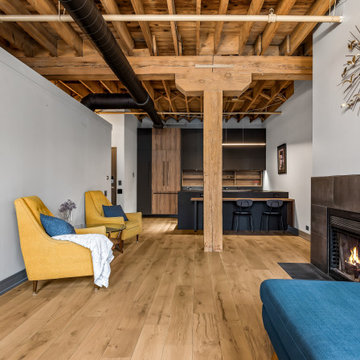
Mid-sized single-wall open plan kitchen in Chicago with an undermount sink, flat-panel cabinets, black cabinets, black splashback, panelled appliances, light hardwood floors, a peninsula, black benchtop and wood.

Photo of a mid-sized modern galley open plan kitchen in Paris with an undermount sink, beaded inset cabinets, black cabinets, granite benchtops, grey splashback, ceramic splashback, panelled appliances, ceramic floors, with island, black floor, black benchtop and wood.

Cuisine équipée comprenant réfrigérateur, four, micro-onde, et lave vaiselle.
Plan de travail en granit noir.
Salon cosy avec canapé velours et table basse métal.
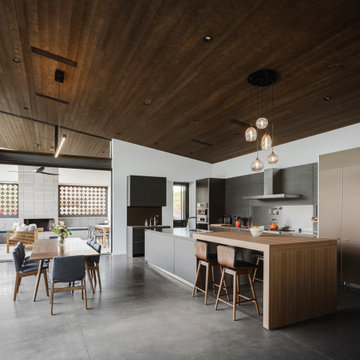
Photo by Roehner + Ryan
Inspiration for a modern l-shaped open plan kitchen in Phoenix with an integrated sink, flat-panel cabinets, black cabinets, stainless steel benchtops, stainless steel appliances, concrete floors, with island and wood.
Inspiration for a modern l-shaped open plan kitchen in Phoenix with an integrated sink, flat-panel cabinets, black cabinets, stainless steel benchtops, stainless steel appliances, concrete floors, with island and wood.
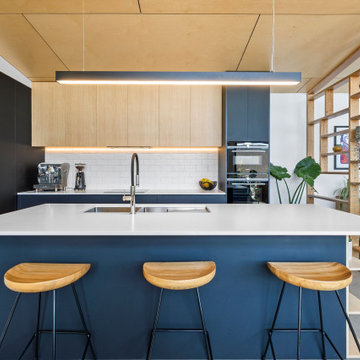
Inspiration for a mid-sized l-shaped open plan kitchen in Geelong with an undermount sink, flat-panel cabinets, black cabinets, quartz benchtops, white splashback, subway tile splashback, black appliances, concrete floors, with island, white benchtop and wood.
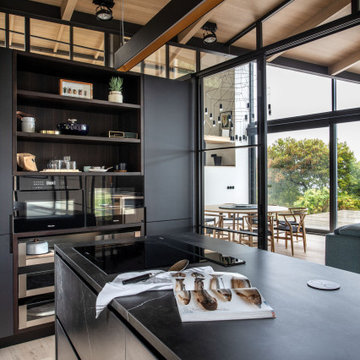
Photo of a mid-sized tropical l-shaped separate kitchen in Other with flat-panel cabinets, black cabinets, porcelain floors, with island, beige floor, black benchtop and wood.
Kitchen with Black Cabinets and Wood Design Ideas
1