Kitchen with Granite Benchtops and Wood Design Ideas
Refine by:
Budget
Sort by:Popular Today
1 - 20 of 600 photos
Item 1 of 3

Design ideas for a mid-sized modern u-shaped open plan kitchen in Los Angeles with a double-bowl sink, raised-panel cabinets, white cabinets, granite benchtops, stainless steel appliances, light hardwood floors, no island, grey floor, white benchtop and wood.
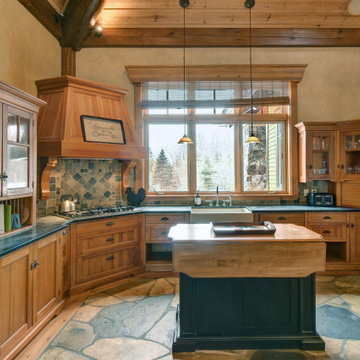
Design ideas for a large country u-shaped open plan kitchen in Montreal with shaker cabinets, medium wood cabinets, granite benchtops, slate floors, with island, vaulted, wood, a farmhouse sink, grey splashback, panelled appliances, multi-coloured floor and black benchtop.
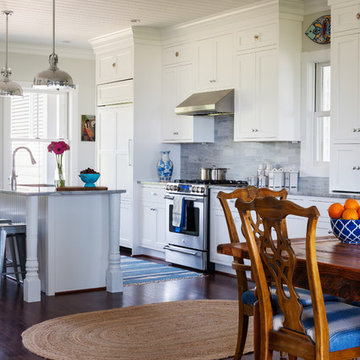
View of kitchen from screened porch through dining area
Photography: Ansel Olson
Mid-sized country single-wall eat-in kitchen in Richmond with a farmhouse sink, recessed-panel cabinets, white cabinets, granite benchtops, grey splashback, marble splashback, stainless steel appliances, dark hardwood floors, with island, brown floor, grey benchtop and wood.
Mid-sized country single-wall eat-in kitchen in Richmond with a farmhouse sink, recessed-panel cabinets, white cabinets, granite benchtops, grey splashback, marble splashback, stainless steel appliances, dark hardwood floors, with island, brown floor, grey benchtop and wood.
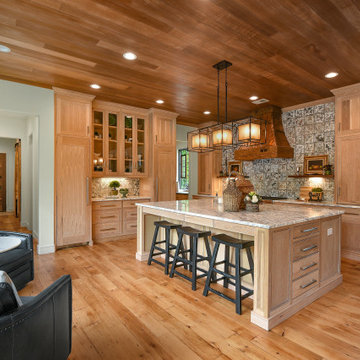
Kitchen with seating area.
This is an example of a large country open plan kitchen in Atlanta with a farmhouse sink, light wood cabinets, granite benchtops, multi-coloured splashback, porcelain splashback, stainless steel appliances, medium hardwood floors, with island, white benchtop, wood and shaker cabinets.
This is an example of a large country open plan kitchen in Atlanta with a farmhouse sink, light wood cabinets, granite benchtops, multi-coloured splashback, porcelain splashback, stainless steel appliances, medium hardwood floors, with island, white benchtop, wood and shaker cabinets.

Photo of a mid-sized transitional u-shaped eat-in kitchen in Other with a double-bowl sink, shaker cabinets, white cabinets, granite benchtops, mosaic tile splashback, white appliances, with island, brown floor, white benchtop and wood.

Inspiration for a large modern u-shaped eat-in kitchen in Los Angeles with a drop-in sink, raised-panel cabinets, white cabinets, granite benchtops, white splashback, granite splashback, stainless steel appliances, porcelain floors, with island, beige floor, white benchtop and wood.
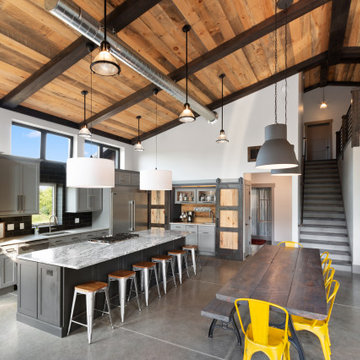
This 2,500 square-foot home, combines the an industrial-meets-contemporary gives its owners the perfect place to enjoy their rustic 30- acre property. Its multi-level rectangular shape is covered with corrugated red, black, and gray metal, which is low-maintenance and adds to the industrial feel.
Encased in the metal exterior, are three bedrooms, two bathrooms, a state-of-the-art kitchen, and an aging-in-place suite that is made for the in-laws. This home also boasts two garage doors that open up to a sunroom that brings our clients close nature in the comfort of their own home.
The flooring is polished concrete and the fireplaces are metal. Still, a warm aesthetic abounds with mixed textures of hand-scraped woodwork and quartz and spectacular granite counters. Clean, straight lines, rows of windows, soaring ceilings, and sleek design elements form a one-of-a-kind, 2,500 square-foot home
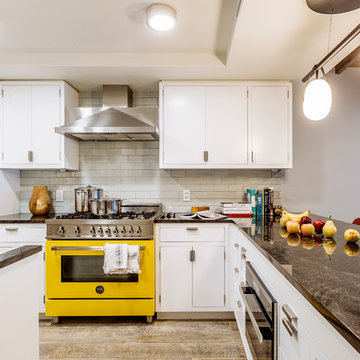
The kitchen renovation included simple, white kitchen shaker style kitchen cabinetry that was complimented by a bright, yellow, Italian range.
This is an example of a small contemporary u-shaped separate kitchen in New York with a farmhouse sink, flat-panel cabinets, white cabinets, grey splashback, subway tile splashback, coloured appliances, a peninsula, granite benchtops, light hardwood floors, beige floor and wood.
This is an example of a small contemporary u-shaped separate kitchen in New York with a farmhouse sink, flat-panel cabinets, white cabinets, grey splashback, subway tile splashback, coloured appliances, a peninsula, granite benchtops, light hardwood floors, beige floor and wood.
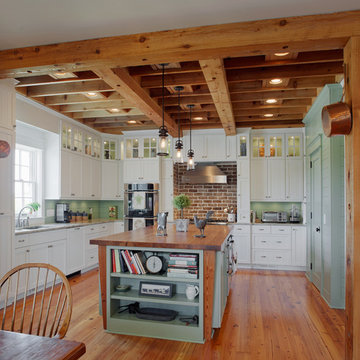
Atlantic Archives Inc. / Richard Leo Johnson
SGA Architecture
Large beach style u-shaped separate kitchen in Charleston with an undermount sink, louvered cabinets, white cabinets, granite benchtops, stainless steel appliances, medium hardwood floors, with island, multi-coloured splashback, stone tile splashback and wood.
Large beach style u-shaped separate kitchen in Charleston with an undermount sink, louvered cabinets, white cabinets, granite benchtops, stainless steel appliances, medium hardwood floors, with island, multi-coloured splashback, stone tile splashback and wood.
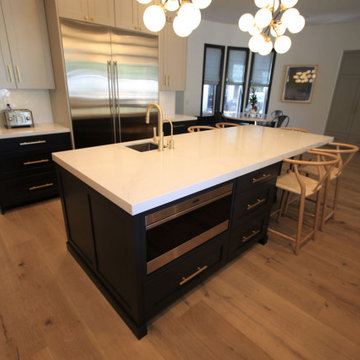
Luxury Custom Design Build custom color cabinets, wood floors, Kitchen Remodeling in San Clemente Orange County
Design ideas for a mid-sized modern u-shaped eat-in kitchen in Orange County with a farmhouse sink, shaker cabinets, light wood cabinets, granite benchtops, white splashback, ceramic splashback, stainless steel appliances, light hardwood floors, with island, multi-coloured floor, white benchtop and wood.
Design ideas for a mid-sized modern u-shaped eat-in kitchen in Orange County with a farmhouse sink, shaker cabinets, light wood cabinets, granite benchtops, white splashback, ceramic splashback, stainless steel appliances, light hardwood floors, with island, multi-coloured floor, white benchtop and wood.

Inspiration for a small transitional u-shaped eat-in kitchen in Atlanta with a drop-in sink, shaker cabinets, white cabinets, granite benchtops, white splashback, stone slab splashback, stainless steel appliances, medium hardwood floors, brown floor, multi-coloured benchtop and wood.

Welcome to the Hudson Valley Sustainable Luxury Home, a modern masterpiece tucked away in the tranquil woods. This house, distinguished by its exterior wood siding and modular construction, is a splendid blend of urban grittiness and nature-inspired aesthetics. It is designed in muted colors and textural prints and boasts an elegant palette of light black, bronze, brown, and subtle warm tones. The metallic accents, harmonizing with the surrounding natural beauty, lend a distinct charm to this contemporary retreat. Made from Cross-Laminated Timber (CLT) and reclaimed wood, the home is a testament to our commitment to sustainability, regenerative design, and carbon sequestration. This combination of modern design and respect for the environment makes it a truly unique luxury residence.

Create a finished look for your home using shutters specifically built for your windows.
Inspiration for a mid-sized country u-shaped kitchen in Other with a farmhouse sink, beaded inset cabinets, blue cabinets, granite benchtops, stainless steel appliances, laminate floors, with island, grey floor, multi-coloured benchtop and wood.
Inspiration for a mid-sized country u-shaped kitchen in Other with a farmhouse sink, beaded inset cabinets, blue cabinets, granite benchtops, stainless steel appliances, laminate floors, with island, grey floor, multi-coloured benchtop and wood.
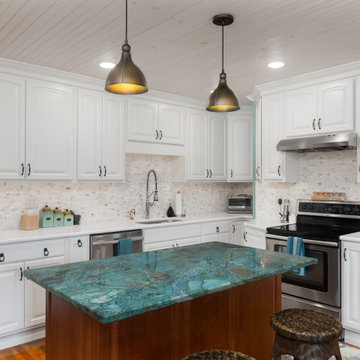
Photo of a country kitchen in New York with a double-bowl sink, white cabinets, granite benchtops, ceramic splashback, stainless steel appliances, medium hardwood floors, with island, turquoise benchtop and wood.
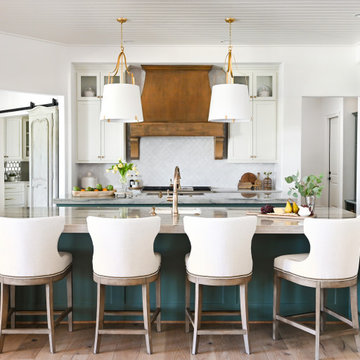
A blend of transitional design meets French Country architecture. The kitchen is a blend pops of teal along the double islands that pair with aged ceramic backsplash, hardwood and golden pendants.
Mixes new with old-world design.

Photo of a mid-sized modern single-wall open plan kitchen in Houston with an undermount sink, flat-panel cabinets, dark wood cabinets, granite benchtops, metallic splashback, metal splashback, stainless steel appliances, slate floors, with island, black floor, black benchtop and wood.
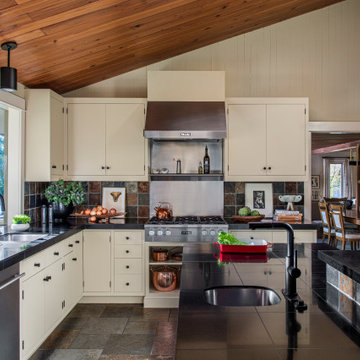
Builder installed kitchen in 2002 was stripped of inappropriate trim and therefore original ceiling was revealed. New stainless steel backsplash and hood and vent wrap was designed. Shaker style cabinets had their insets filled in so that era appropriate flat front cabinets were the finished look.

Modern-Rustic Kitchen/Dining with reclaimed wood ceilings and beams. Large Stainless Fridge Freezer, Island with granite top, and porch fireplace in the background.
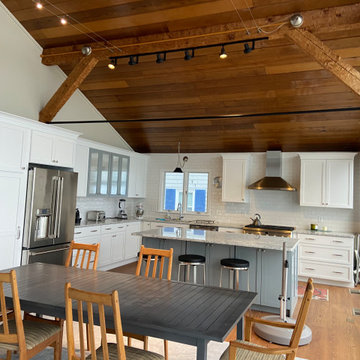
Contrasting grey island cabinets with white wall cabinets.
Stainless steel appliances. Cable and track lighting.
This is an example of a large beach style l-shaped open plan kitchen in Boston with an undermount sink, shaker cabinets, white cabinets, granite benchtops, white splashback, subway tile splashback, stainless steel appliances, light hardwood floors, with island, brown floor, grey benchtop, exposed beam, vaulted and wood.
This is an example of a large beach style l-shaped open plan kitchen in Boston with an undermount sink, shaker cabinets, white cabinets, granite benchtops, white splashback, subway tile splashback, stainless steel appliances, light hardwood floors, with island, brown floor, grey benchtop, exposed beam, vaulted and wood.
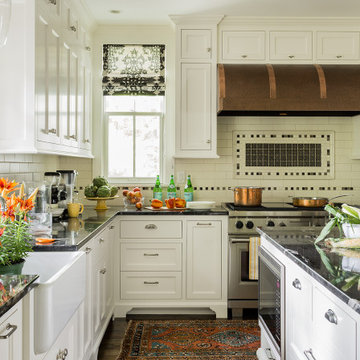
The Hannah Fay House is a fine example of Italianate architecture. Built in 1860, it is located next to historic Phillips Academy in Andover MA and in the past it served as a home to the academy’s administrators. When the homeowners purchased the house, their goal was to restore its original formality and enhance the finish work throughout the first floor. The project included a kitchen remodel The end result is an exquisite blending of historical details with modern amenities. The Kitchen was remodeled into an elegant, airy space: Two windows were added on either side of cooking area to bring in light and views of backyard. Hand painted custom cabinetry from Jewett Farms features decorative furniture feet. Wood paneled raised ceiling with drop soffit gives new depth and warmth to the room. Cosmic Black granite replaced the outdated Formica countertops. Custom designed Backsplash tile consists of a traditional 3 x 6 subway tile with custom selected square mosaics which tie the dark counters in with the white cabinets. Coppery accents within the mosaics reflect the copper range hood and beautiful wood floors. Hand-hammered copper range hood. Commercial grade appliances. Glass display cabinets with interior lighting. The flooring throughout the first floor is antique reclaimed oak.
Kitchen with Granite Benchtops and Wood Design Ideas
1