Kitchen with Granite Splashback and Wood Design Ideas
Refine by:
Budget
Sort by:Popular Today
1 - 20 of 74 photos
Item 1 of 3

Inspiration for a large modern u-shaped eat-in kitchen in Los Angeles with a drop-in sink, raised-panel cabinets, white cabinets, granite benchtops, white splashback, granite splashback, stainless steel appliances, porcelain floors, with island, beige floor, white benchtop and wood.

Warmth and light fill this contemporary home in the heart of the Arizona Forest.
This is an example of a large contemporary l-shaped open plan kitchen in Phoenix with a single-bowl sink, flat-panel cabinets, grey cabinets, quartzite benchtops, white splashback, granite splashback, stainless steel appliances, porcelain floors, with island, grey floor, white benchtop and wood.
This is an example of a large contemporary l-shaped open plan kitchen in Phoenix with a single-bowl sink, flat-panel cabinets, grey cabinets, quartzite benchtops, white splashback, granite splashback, stainless steel appliances, porcelain floors, with island, grey floor, white benchtop and wood.

Cuisine équipée comprenant réfrigérateur, four, micro-onde, et lave vaiselle.
Plan de travail en granit noir.
Salon cosy avec canapé velours et table basse métal.

Large modern eat-in kitchen in Boston with a double-bowl sink, flat-panel cabinets, grey cabinets, quartzite benchtops, black splashback, granite splashback, stainless steel appliances, light hardwood floors, with island, brown floor, black benchtop and wood.
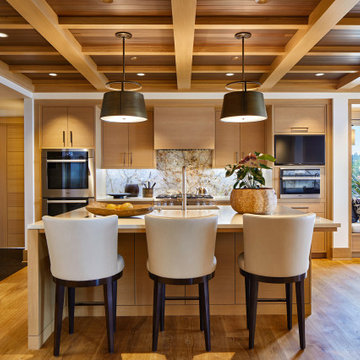
The kitchen provides an on-axis counterpoint to the fireplace in the great room. // Image : Benjamin Benschneider Photography
This is an example of a large transitional l-shaped open plan kitchen in Seattle with an undermount sink, flat-panel cabinets, medium wood cabinets, grey splashback, stainless steel appliances, medium hardwood floors, with island, brown floor, beige benchtop, exposed beam, wood, solid surface benchtops and granite splashback.
This is an example of a large transitional l-shaped open plan kitchen in Seattle with an undermount sink, flat-panel cabinets, medium wood cabinets, grey splashback, stainless steel appliances, medium hardwood floors, with island, brown floor, beige benchtop, exposed beam, wood, solid surface benchtops and granite splashback.

The ample kitchen overlooks the canyon setting and offers an inspiring place to cook and mingle with friends. Slate floors, a mix of honed and polished black granite, black and white marble, and burl wood cabinetry lend a comforting warmth to the modern esthetic and create an echo of the natural surrounding beauty.
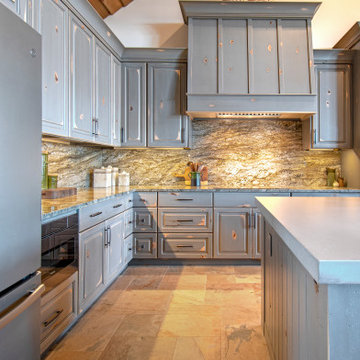
Inspiration for a country eat-in kitchen in Other with granite benchtops, granite splashback, raised-panel cabinets, distressed cabinets, multi-coloured splashback, stainless steel appliances, with island, multi-coloured benchtop and wood.
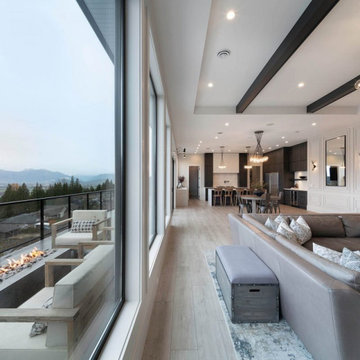
Expansive modern single-wall eat-in kitchen in Vancouver with a drop-in sink, flat-panel cabinets, brown cabinets, granite benchtops, white splashback, granite splashback, stainless steel appliances, laminate floors, with island, beige floor, white benchtop and wood.
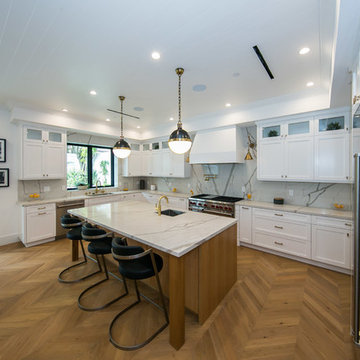
This modern contemporary kitchen offers continuous countertops and ample cabinet storage creating an easy and convenient flow. It is made out of solid white cabinets with bronze hardware and accessories, white marble slab and matching backsplash to compliment the overall look of the kitchen.
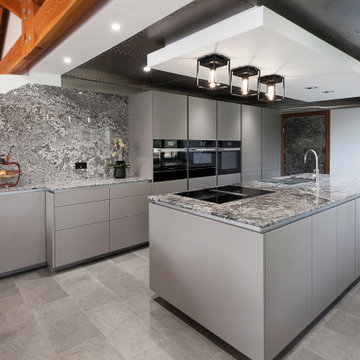
This Poggenpohl handleless kitchen is set within a stunning detached property on a lakeside setting. The kitchen area looks onto a large living space surrounded by glass with views over the lake. Using nature as an inspiration we decided to use a natural granite worktop to complement the minimalist style of the Poggenpohl kitchen units. Again in contrast to the clean lines of the units and island the granite back panel edge detail is rough cut rather than a smooth polish.
The ceiling is clad in stainless steel however above the island we have a suspended bulkhead in white to help reflect light onto the island surface. This feature also shows off caged black lighting by Buster and Punch. Wall sockets also by Buster and Punch in matt black.
The central island is very functional housing both the sink and hob. The Miele hob has integrated extraction which is efficient as well as aesthetically pleasing. No need for a bulky overhead cooker hood interrupting the sensational lake view.
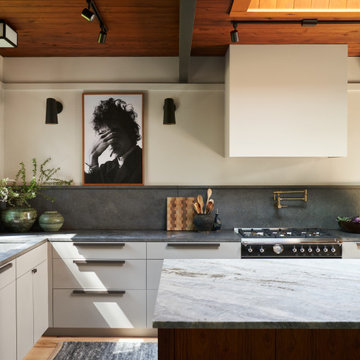
Design ideas for a mid-sized midcentury l-shaped eat-in kitchen in New York with an undermount sink, marble benchtops, grey splashback, light hardwood floors, with island, brown floor, wood, flat-panel cabinets, white cabinets, granite splashback, stainless steel appliances and grey benchtop.
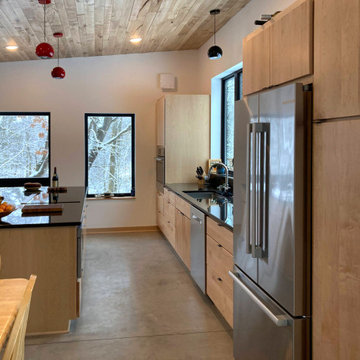
Beautiful flat panel Low VOC natural maple cabinets from Crystal Cabinetry set the stage in this kitchen, featuring large windows with a view, black pearl granite countertops, and Bosch appliances from Ferguson. Plenty of storage space.
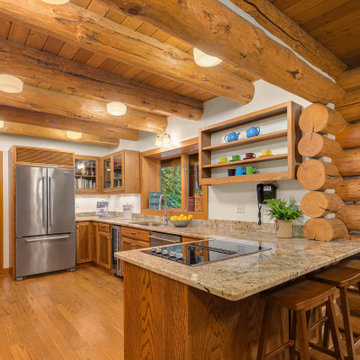
Large country l-shaped open plan kitchen in Seattle with an undermount sink, glass-front cabinets, medium wood cabinets, granite benchtops, beige splashback, granite splashback, stainless steel appliances, medium hardwood floors, with island, beige benchtop and wood.
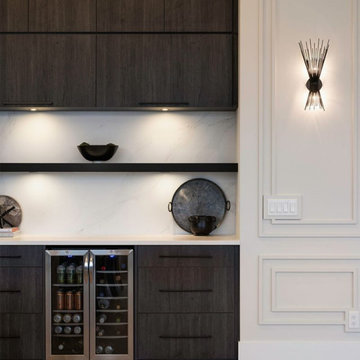
This is an example of an expansive modern single-wall eat-in kitchen in Vancouver with a drop-in sink, flat-panel cabinets, brown cabinets, granite benchtops, white splashback, granite splashback, stainless steel appliances, laminate floors, with island, beige floor, white benchtop and wood.
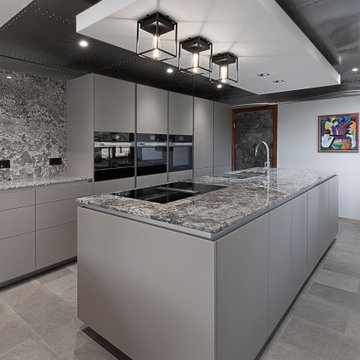
This Poggenpohl handleless kitchen is set within a stunning detached property on a lakeside setting. The kitchen area looks onto a large living space surrounded by glass with views over the lake. Using nature as an inspiration we decided to use a natural granite worktop to complement the minimalist style of the Poggenpohl kitchen units. Again in contrast to the clean lines of the units and island the granite back panel edge detail is rough cut rather than a smooth polish.
The ceiling is clad in stainless steel however above the island we have a suspended bulkhead in white to help reflect light onto the island surface. This feature also shows off caged black lighting by Buster and Punch. Wall sockets also by Buster and Punch in matt black.
The central island is very functional housing both the sink and hob. The Miele hob has integrated extraction which is efficient as well as aesthetically pleasing. No need for a bulky overhead cooker hood interrupting the sensational lake view.
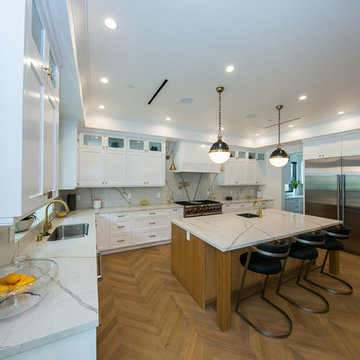
This modern contemporary kitchen offers continuous countertops and ample cabinet storage creating an easy and convenient flow. It is made out of solid white cabinets with bronze hardware and accessories, white marble slab and matching backsplash to compliment the overall look of the kitchen.
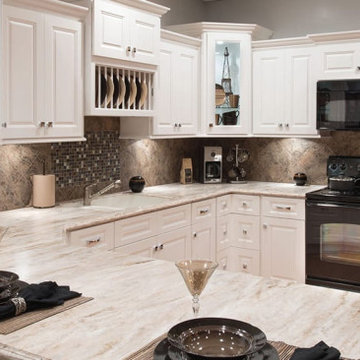
Aspen White offers a sensational firm white, raised panel cabinet style. Is traditional style with full overlay doors makes this beautiful style perfect for any kitchen, especially a kitchen with limited space. It will make the kitchen feel comfortable and stylish.
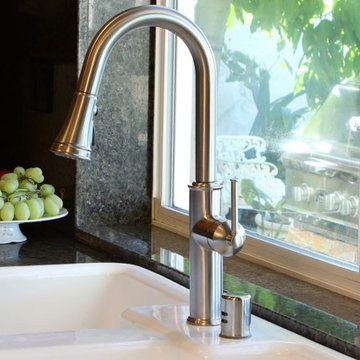
Crest - Classic Styled Pull-Down Kitchen Faucet
Classic styled kitchen faucet with two setting pull down sprayer and fan spray function. (K1930014-MYJ)
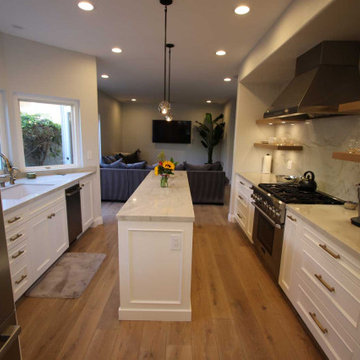
Design Build Transitional Kitchen Remodel with Custom white Cabinets wood floor lighting farmhouse sink
Inspiration for a mid-sized transitional galley eat-in kitchen in Orange County with a farmhouse sink, shaker cabinets, white cabinets, granite benchtops, white splashback, granite splashback, stainless steel appliances, light hardwood floors, multiple islands, brown floor, white benchtop and wood.
Inspiration for a mid-sized transitional galley eat-in kitchen in Orange County with a farmhouse sink, shaker cabinets, white cabinets, granite benchtops, white splashback, granite splashback, stainless steel appliances, light hardwood floors, multiple islands, brown floor, white benchtop and wood.
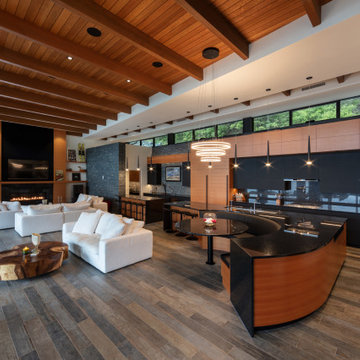
Large modern l-shaped eat-in kitchen with an undermount sink, flat-panel cabinets, black cabinets, granite benchtops, black splashback, granite splashback, panelled appliances, porcelain floors, multiple islands, multi-coloured floor, black benchtop and wood.
Kitchen with Granite Splashback and Wood Design Ideas
1