Kitchen with Green Benchtop and Wood Design Ideas
Refine by:
Budget
Sort by:Popular Today
1 - 7 of 7 photos
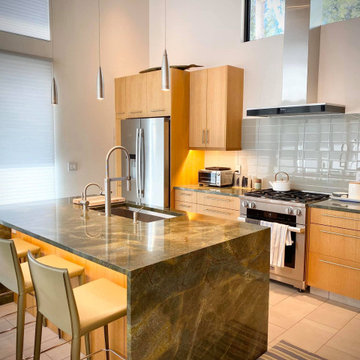
Open concept kitchen to great room
Mid-sized contemporary galley open plan kitchen in Other with an undermount sink, flat-panel cabinets, medium wood cabinets, granite benchtops, blue splashback, glass tile splashback, stainless steel appliances, porcelain floors, with island, green benchtop, wood and beige floor.
Mid-sized contemporary galley open plan kitchen in Other with an undermount sink, flat-panel cabinets, medium wood cabinets, granite benchtops, blue splashback, glass tile splashback, stainless steel appliances, porcelain floors, with island, green benchtop, wood and beige floor.
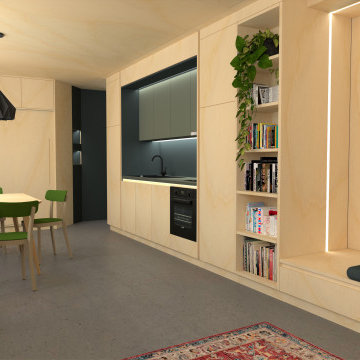
Dans un but d'optimisation d'espace, le projet a été imaginé sous la forme d'un aménagement d'un seul tenant progressant d'un bout à l'autre du studio et regroupant toutes les fonctions.
Ainsi, le linéaire de cuisine intègre de part et d'autres un dressing et une bibliothèque qui se poursuit en banquette pour le salon et se termine en coin bureau, de même que le meuble TV se prolonge en banc pour la salle à manger et devient un coin buanderie au fond de la pièce.
Tous les espaces s'intègrent et s'emboîtent, créant une sensation d'unité. L'emploi du contreplaqué sur l'ensemble des volumes renforce cette unité tout en apportant chaleur et luminosité.
Ne disposant que d'une pièce à vivre et une salle de bain attenante, un système de panneaux coulissants permet de créer un "coin nuit" que l'on peut transformer tantôt en une cabane cosy, tantôt en un espace ouvert sur le séjour. Ce système de délimitation n'est pas sans rappeler les intérieurs nippons qui ont été une grande source d'inspiration pour ce projet. Le washi, traditionnellement utilisé pour les panneaux coulissants des maisons japonaises laisse place ici à du contreplaqué perforé pour un rendu plus graphique et contemporain.
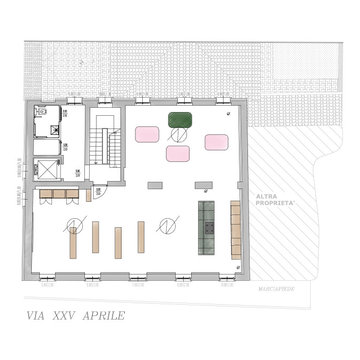
Questo spazio di cucina integra più esigenze richieste dal committente, creando uno spazio naturale è molto avvolgente come da richiesta
This is an example of a large contemporary galley open plan kitchen in Milan with a drop-in sink, flat-panel cabinets, light wood cabinets, concrete benchtops, green splashback, porcelain splashback, panelled appliances, medium hardwood floors, with island, grey floor, green benchtop and wood.
This is an example of a large contemporary galley open plan kitchen in Milan with a drop-in sink, flat-panel cabinets, light wood cabinets, concrete benchtops, green splashback, porcelain splashback, panelled appliances, medium hardwood floors, with island, grey floor, green benchtop and wood.
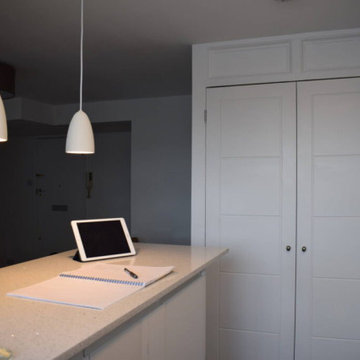
This kitchen serves a dual purpose, seamlessly combining a dining area where you can engage in paperwork or other tasks at the concrete table. The overall aesthetic exudes a distinct apartment vibe.
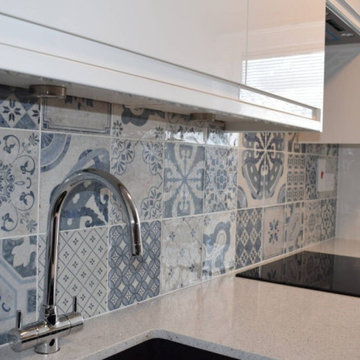
This kitchen serves a dual purpose, seamlessly combining a dining area where you can engage in paperwork or other tasks at the concrete table. The overall aesthetic exudes a distinct apartment vibe.
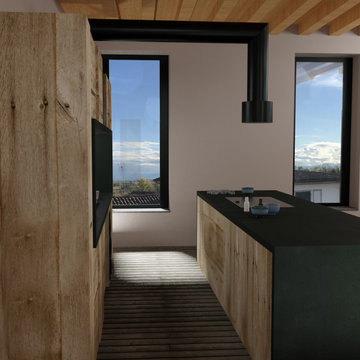
Questo spazio di cucina integra più esigenze richieste dal committente, creando uno spazio naturale è molto avvolgente come da richiesta
Photo of a large contemporary galley open plan kitchen in Milan with a drop-in sink, flat-panel cabinets, light wood cabinets, concrete benchtops, green splashback, porcelain splashback, panelled appliances, medium hardwood floors, with island, grey floor, green benchtop and wood.
Photo of a large contemporary galley open plan kitchen in Milan with a drop-in sink, flat-panel cabinets, light wood cabinets, concrete benchtops, green splashback, porcelain splashback, panelled appliances, medium hardwood floors, with island, grey floor, green benchtop and wood.
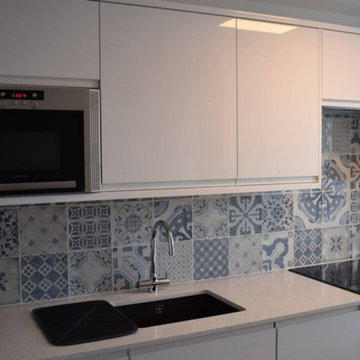
This kitchen serves a dual purpose, seamlessly combining a dining area where you can engage in paperwork or other tasks at the concrete table. The overall aesthetic exudes a distinct apartment vibe.
Kitchen with Green Benchtop and Wood Design Ideas
1