Kitchen with Tile Benchtops and Wood Design Ideas
Refine by:
Budget
Sort by:Popular Today
1 - 20 of 20 photos
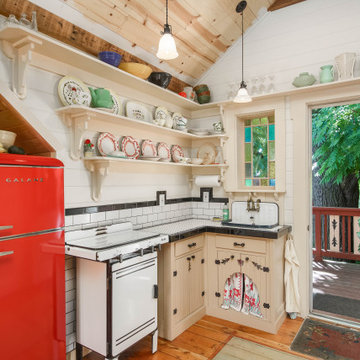
Small country l-shaped kitchen in Portland with a drop-in sink, flat-panel cabinets, beige cabinets, tile benchtops, white splashback, subway tile splashback, coloured appliances, medium hardwood floors, no island, brown floor, white benchtop, vaulted and wood.
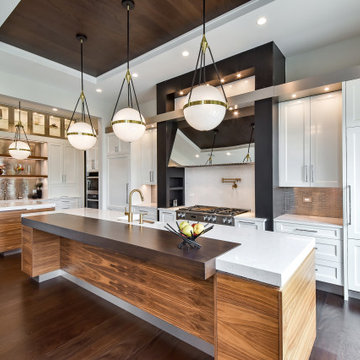
A symmetrical kitchen opens to the family room in this open floor plan. The island provides a thick wood eating ledge with a dekton work surface. A grey accent around the cooktop is split by the metallic soffit running through the space. A smaller work kitchen/open pantry is off to one side for additional prep space.
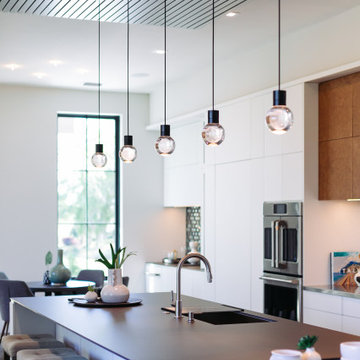
This is an example of a contemporary separate kitchen in Charleston with flat-panel cabinets, tile benchtops, glass tile splashback and wood.
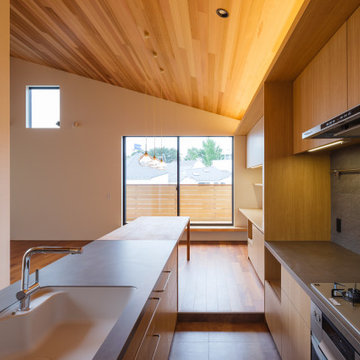
photo by 大沢誠一
This is an example of a scandinavian galley open plan kitchen in Tokyo with an undermount sink, flat-panel cabinets, light wood cabinets, tile benchtops, grey splashback, ceramic splashback, stainless steel appliances, vinyl floors, with island, grey floor, grey benchtop and wood.
This is an example of a scandinavian galley open plan kitchen in Tokyo with an undermount sink, flat-panel cabinets, light wood cabinets, tile benchtops, grey splashback, ceramic splashback, stainless steel appliances, vinyl floors, with island, grey floor, grey benchtop and wood.

Cul-de-sac single story on a hill soaking in some of the best views in NPK! Hidden gem boasts a romantic wood rear porch, ideal for al fresco meals while soaking in the breathtaking views! Lounge around in the organically added den w/ a spacious n’ airy feel, lrg windows, a classic stone wood burning fireplace and hearth, and adjacent to the open concept kitchen! Enjoy cooking in the kitchen w/ gorgeous views from the picturesque window. Kitchen equipped w/large island w/ prep sink, walkin pantry, generous cabinetry, stovetop, dual sinks, built in BBQ Grill, dishwasher. Also enjoy the charming curb appeal complete w/ picket fence, mature and drought tolerant landscape, brick ribbon hardscape, and a sumptuous side yard. LR w/ optional dining area is strategically placed w/ large window to soak in the mountains beyond. Three well proportioned bdrms! M.Bdrm w/quaint master bath and plethora of closet space. Master features sweeping views capturing the very heart of country living in NPK! M.bath features walk-in shower, neutral tile + chrome fixtures. Hall bath is turnkey with travertine tile flooring and tub/shower surround. Flowing floorplan w/vaulted ceilings and loads of natural light, Slow down and enjoy a new pace of life!
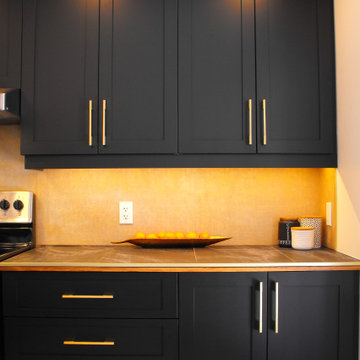
Beautiful backsplash made using Artmosphere Nature full panels with gold accent.
Photo of a contemporary kitchen in Montreal with shaker cabinets, black cabinets, tile benchtops, metallic splashback, cement tile splashback, stainless steel appliances, porcelain floors, with island, white floor, black benchtop and wood.
Photo of a contemporary kitchen in Montreal with shaker cabinets, black cabinets, tile benchtops, metallic splashback, cement tile splashback, stainless steel appliances, porcelain floors, with island, white floor, black benchtop and wood.
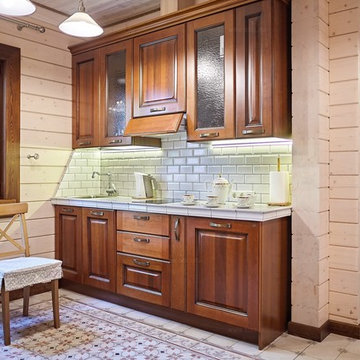
Баня для загородного дома шале. Первый этаж включает в себя: прихожая-тамбур, туалет, кухня+зона отдыха, душевая на два душа с обливным ведром, парилка.
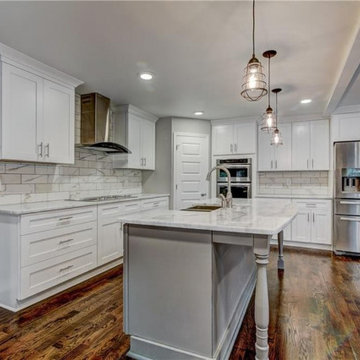
Remodeled kitchen with island, stainless steel appliances and beautiful lighting
Inspiration for a mid-sized traditional kitchen pantry in Atlanta with a single-bowl sink, shaker cabinets, white cabinets, tile benchtops, grey splashback, porcelain splashback, stainless steel appliances, medium hardwood floors, with island, brown floor, grey benchtop and wood.
Inspiration for a mid-sized traditional kitchen pantry in Atlanta with a single-bowl sink, shaker cabinets, white cabinets, tile benchtops, grey splashback, porcelain splashback, stainless steel appliances, medium hardwood floors, with island, brown floor, grey benchtop and wood.
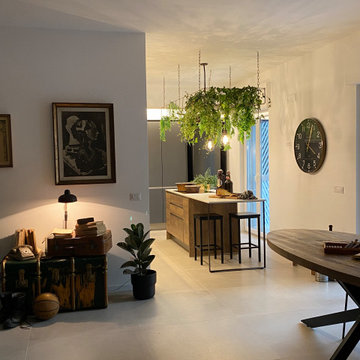
Design ideas for a large industrial l-shaped eat-in kitchen with a drop-in sink, flat-panel cabinets, medium wood cabinets, tile benchtops, white splashback, porcelain splashback, black appliances, porcelain floors, with island, beige floor, white benchtop and wood.
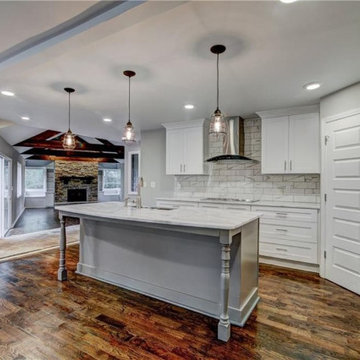
Remodeled kitchen with white shaker cabinets, stainless steel appliances, kitchen island, countertops, lighting, access to great room
This is an example of a mid-sized traditional kitchen pantry in Atlanta with a single-bowl sink, shaker cabinets, white cabinets, tile benchtops, grey splashback, porcelain splashback, stainless steel appliances, medium hardwood floors, with island, brown floor, grey benchtop and wood.
This is an example of a mid-sized traditional kitchen pantry in Atlanta with a single-bowl sink, shaker cabinets, white cabinets, tile benchtops, grey splashback, porcelain splashback, stainless steel appliances, medium hardwood floors, with island, brown floor, grey benchtop and wood.
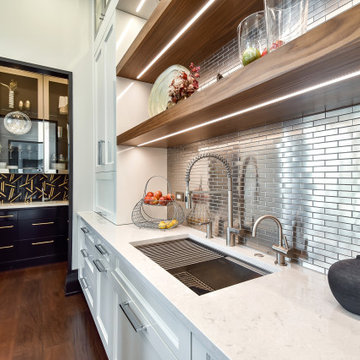
A symmetrical kitchen opens to the family room in this open floor plan. The island provides a thick wood eating ledge with a dekton work surface. A grey accent around the cooktop is split by the metallic soffit running through the space. A smaller work kitchen/open pantry is off to one side for additional prep space.
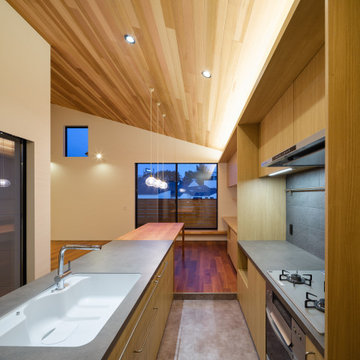
photo by 大沢誠一
Inspiration for a scandinavian galley open plan kitchen in Tokyo with an undermount sink, flat-panel cabinets, light wood cabinets, tile benchtops, grey splashback, ceramic splashback, stainless steel appliances, vinyl floors, with island, grey floor, grey benchtop and wood.
Inspiration for a scandinavian galley open plan kitchen in Tokyo with an undermount sink, flat-panel cabinets, light wood cabinets, tile benchtops, grey splashback, ceramic splashback, stainless steel appliances, vinyl floors, with island, grey floor, grey benchtop and wood.
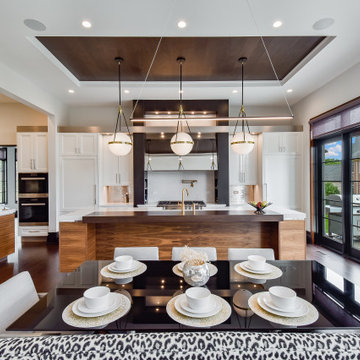
A symmetrical kitchen opens to the family room in this open floor plan. The island provides a thick wood eating ledge with a dekton work surface. A grey accent around the cooktop is split by the metallic soffit running through the space. A smaller work kitchen/open pantry is off to one side for additional prep space.
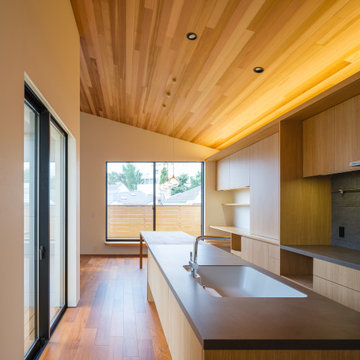
photo by 大沢誠一
Design ideas for a scandinavian galley open plan kitchen in Tokyo with an undermount sink, flat-panel cabinets, light wood cabinets, tile benchtops, grey splashback, ceramic splashback, stainless steel appliances, vinyl floors, with island, grey floor, grey benchtop and wood.
Design ideas for a scandinavian galley open plan kitchen in Tokyo with an undermount sink, flat-panel cabinets, light wood cabinets, tile benchtops, grey splashback, ceramic splashback, stainless steel appliances, vinyl floors, with island, grey floor, grey benchtop and wood.
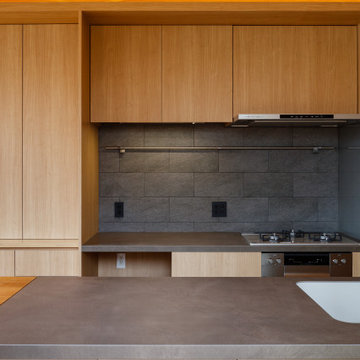
photo by 大沢誠一
Scandinavian galley open plan kitchen in Tokyo with an undermount sink, flat-panel cabinets, light wood cabinets, tile benchtops, grey splashback, ceramic splashback, stainless steel appliances, with island, grey benchtop and wood.
Scandinavian galley open plan kitchen in Tokyo with an undermount sink, flat-panel cabinets, light wood cabinets, tile benchtops, grey splashback, ceramic splashback, stainless steel appliances, with island, grey benchtop and wood.
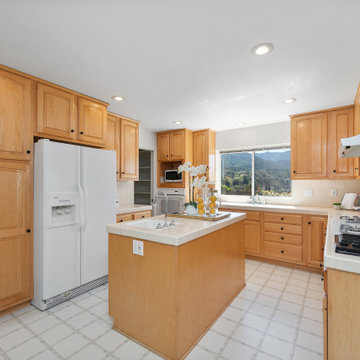
Cul-de-sac single story on a hill soaking in some of the best views in NPK! Hidden gem boasts a romantic wood rear porch, ideal for al fresco meals while soaking in the breathtaking views! Lounge around in the organically added den w/ a spacious n’ airy feel, lrg windows, a classic stone wood burning fireplace and hearth, and adjacent to the open concept kitchen! Enjoy cooking in the kitchen w/ gorgeous views from the picturesque window. Kitchen equipped w/large island w/ prep sink, walkin pantry, generous cabinetry, stovetop, dual sinks, built in BBQ Grill, dishwasher. Also enjoy the charming curb appeal complete w/ picket fence, mature and drought tolerant landscape, brick ribbon hardscape, and a sumptuous side yard. LR w/ optional dining area is strategically placed w/ large window to soak in the mountains beyond. Three well proportioned bdrms! M.Bdrm w/quaint master bath and plethora of closet space. Master features sweeping views capturing the very heart of country living in NPK! M.bath features walk-in shower, neutral tile + chrome fixtures. Hall bath is turnkey with travertine tile flooring and tub/shower surround. Flowing floorplan w/vaulted ceilings and loads of natural light, Slow down and enjoy a new pace of life!
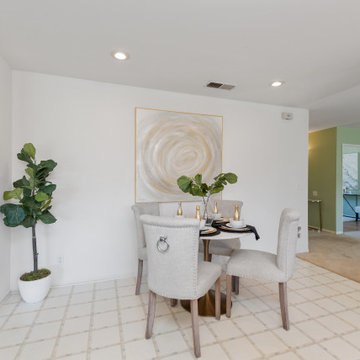
Cul-de-sac single story on a hill soaking in some of the best views in NPK! Hidden gem boasts a romantic wood rear porch, ideal for al fresco meals while soaking in the breathtaking views! Lounge around in the organically added den w/ a spacious n’ airy feel, lrg windows, a classic stone wood burning fireplace and hearth, and adjacent to the open concept kitchen! Enjoy cooking in the kitchen w/ gorgeous views from the picturesque window. Kitchen equipped w/large island w/ prep sink, walkin pantry, generous cabinetry, stovetop, dual sinks, built in BBQ Grill, dishwasher. Also enjoy the charming curb appeal complete w/ picket fence, mature and drought tolerant landscape, brick ribbon hardscape, and a sumptuous side yard. LR w/ optional dining area is strategically placed w/ large window to soak in the mountains beyond. Three well proportioned bdrms! M.Bdrm w/quaint master bath and plethora of closet space. Master features sweeping views capturing the very heart of country living in NPK! M.bath features walk-in shower, neutral tile + chrome fixtures. Hall bath is turnkey with travertine tile flooring and tub/shower surround. Flowing floorplan w/vaulted ceilings and loads of natural light, Slow down and enjoy a new pace of life!
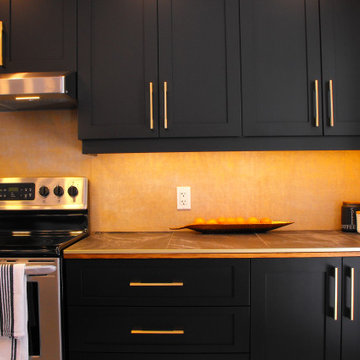
Beautiful backsplash made using Artmosphere Nature full panels with gold accent.
Contemporary kitchen in Montreal with shaker cabinets, black cabinets, tile benchtops, metallic splashback, cement tile splashback, stainless steel appliances, with island, black benchtop and wood.
Contemporary kitchen in Montreal with shaker cabinets, black cabinets, tile benchtops, metallic splashback, cement tile splashback, stainless steel appliances, with island, black benchtop and wood.
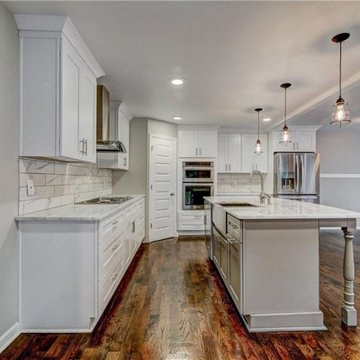
Modern kitchen with white shakers, amazing lighting and stainless steel appliances
This is an example of a mid-sized traditional kitchen pantry in Atlanta with a single-bowl sink, shaker cabinets, white cabinets, tile benchtops, grey splashback, porcelain splashback, stainless steel appliances, medium hardwood floors, with island, brown floor, grey benchtop and wood.
This is an example of a mid-sized traditional kitchen pantry in Atlanta with a single-bowl sink, shaker cabinets, white cabinets, tile benchtops, grey splashback, porcelain splashback, stainless steel appliances, medium hardwood floors, with island, brown floor, grey benchtop and wood.
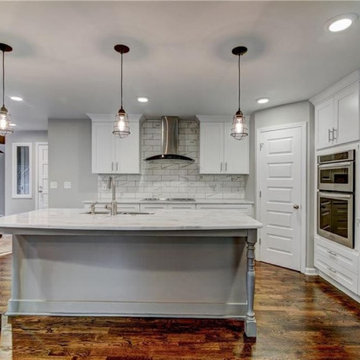
White shaker cabinets, stainless steel appliances, kitchen island, lighting, amazing plumbing fixtures
Photo of a mid-sized traditional kitchen pantry in Atlanta with a single-bowl sink, shaker cabinets, white cabinets, tile benchtops, grey splashback, porcelain splashback, stainless steel appliances, medium hardwood floors, with island, brown floor, grey benchtop and wood.
Photo of a mid-sized traditional kitchen pantry in Atlanta with a single-bowl sink, shaker cabinets, white cabinets, tile benchtops, grey splashback, porcelain splashback, stainless steel appliances, medium hardwood floors, with island, brown floor, grey benchtop and wood.
Kitchen with Tile Benchtops and Wood Design Ideas
1