Kitchen with a Double-bowl Sink and Wood Benchtops Design Ideas
Refine by:
Budget
Sort by:Popular Today
1 - 20 of 3,998 photos
Item 1 of 3

This is an example of a mid-sized contemporary galley open plan kitchen in Brisbane with a double-bowl sink, recessed-panel cabinets, black cabinets, wood benchtops, white splashback, window splashback, stainless steel appliances, slate floors, with island, grey floor, brown benchtop and exposed beam.
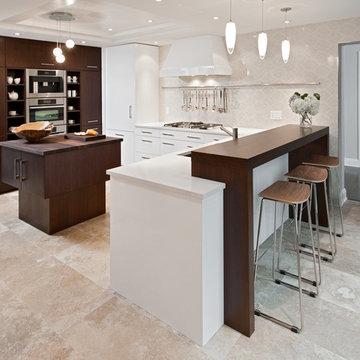
This formerly small and cramped kitchen switched roles with the extra large eating area resulting in a dramatic transformation that takes advantage of the nice view of the backyard. The small kitchen window was changed to a new patio door to the terrace and the rest of the space was “sculpted” to suit the new layout.
A Classic U-shaped kitchen layout with the sink facing the window was the best of many possible combinations. The primary components were treated as “elements” which combine for a very elegant but warm design. The fridge column, custom hood and the expansive backsplash tile in a fabric pattern, combine for an impressive focal point. The stainless oven tower is flanked by open shelves and surrounded by a pantry “bridge”; the eating bar and drywall enclosure in the breakfast room repeat this “bridge” shape. The walnut island cabinets combine with a walnut butchers block and are mounted on a pedestal for a lighter, less voluminous feeling. The TV niche & corkboard are a unique blend of old and new technologies for staying in touch, from push pins to I-pad.
The light walnut limestone floor complements the cabinet and countertop colors and the two ceiling designs tie the whole space together.
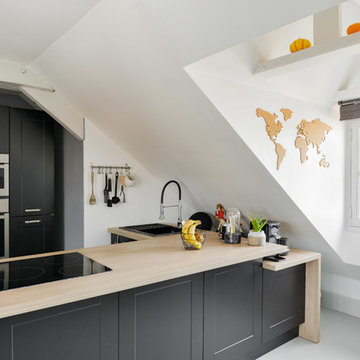
Photo : Antoine SCHOENFELD
Design ideas for a mid-sized scandinavian u-shaped open plan kitchen in Paris with grey cabinets, wood benchtops, stainless steel appliances, grey floor, beige benchtop, a double-bowl sink, beaded inset cabinets, terra-cotta floors and with island.
Design ideas for a mid-sized scandinavian u-shaped open plan kitchen in Paris with grey cabinets, wood benchtops, stainless steel appliances, grey floor, beige benchtop, a double-bowl sink, beaded inset cabinets, terra-cotta floors and with island.
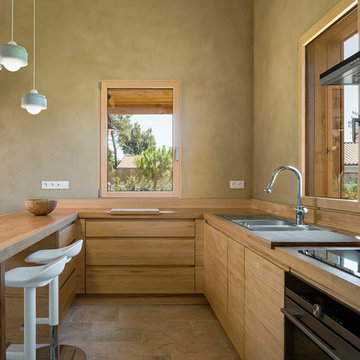
Country u-shaped open plan kitchen in Bordeaux with flat-panel cabinets, light wood cabinets, wood benchtops, travertine floors, a double-bowl sink, a peninsula and beige floor.
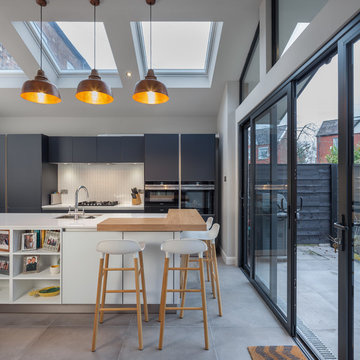
A modern kitchen design, flooded with natural light from the sky lights above and the asymmetric glazing. With everything considered including where the clients would keep their cook books and photos.
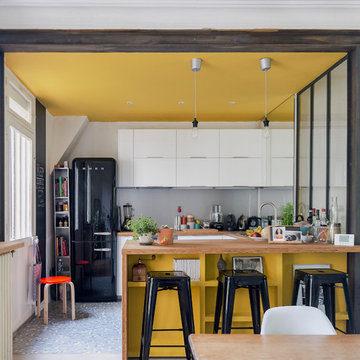
Cuisine ouverte sur l'espace salon / salle à manger
Meuble bar sur mesure
crédit photo
www.gurvanlegarrec-photographies.com
Inspiration for a small contemporary u-shaped open plan kitchen in Paris with a double-bowl sink, beaded inset cabinets, white cabinets, wood benchtops, grey splashback, metal splashback, black appliances, cement tiles, with island and multi-coloured floor.
Inspiration for a small contemporary u-shaped open plan kitchen in Paris with a double-bowl sink, beaded inset cabinets, white cabinets, wood benchtops, grey splashback, metal splashback, black appliances, cement tiles, with island and multi-coloured floor.
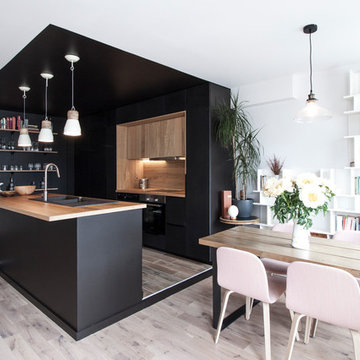
Bertrand Fompeyrine
Design ideas for a mid-sized scandinavian galley open plan kitchen in Paris with a double-bowl sink, wood benchtops, black appliances, light hardwood floors, with island and brown splashback.
Design ideas for a mid-sized scandinavian galley open plan kitchen in Paris with a double-bowl sink, wood benchtops, black appliances, light hardwood floors, with island and brown splashback.
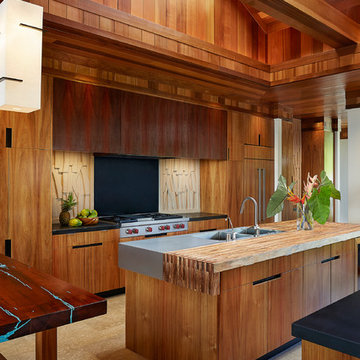
Inspiration for a large tropical open plan kitchen in Hawaii with a double-bowl sink, flat-panel cabinets, medium wood cabinets, wood benchtops and multiple islands.
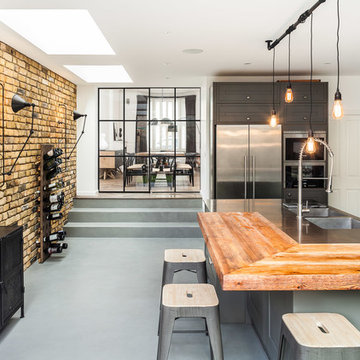
Industrial Kitchen.
Industrial kitchen in London with a double-bowl sink, wood benchtops, stainless steel appliances, with island and grey cabinets.
Industrial kitchen in London with a double-bowl sink, wood benchtops, stainless steel appliances, with island and grey cabinets.
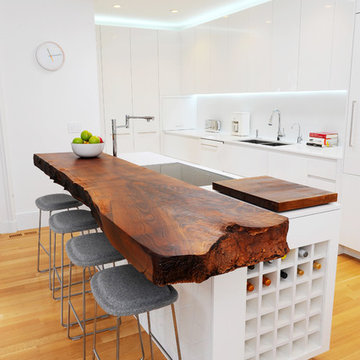
The wood slab kitchen bar counter acts as an artifact within this minimalistic kitchen.
Design ideas for an eclectic u-shaped kitchen in San Francisco with a double-bowl sink, flat-panel cabinets, white cabinets, wood benchtops and white benchtop.
Design ideas for an eclectic u-shaped kitchen in San Francisco with a double-bowl sink, flat-panel cabinets, white cabinets, wood benchtops and white benchtop.
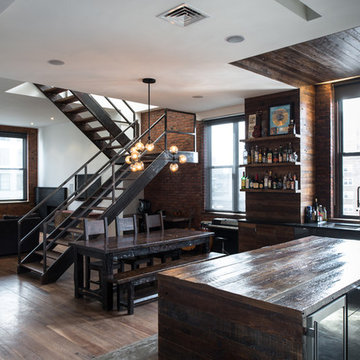
Photo by Alan Tansey
This East Village penthouse was designed for nocturnal entertaining. Reclaimed wood lines the walls and counters of the kitchen and dark tones accent the different spaces of the apartment. Brick walls were exposed and the stair was stripped to its raw steel finish. The guest bath shower is lined with textured slate while the floor is clad in striped Moroccan tile.
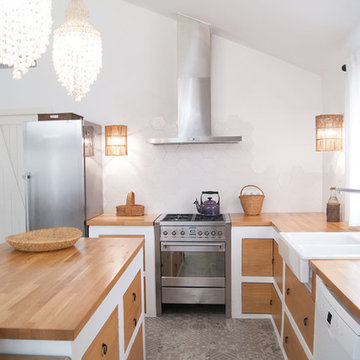
Photo of a mediterranean l-shaped open plan kitchen in Other with a double-bowl sink, wood benchtops, ceramic splashback, ceramic floors, with island and grey floor.
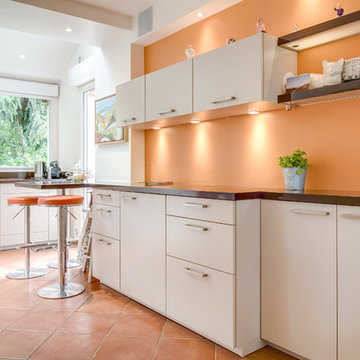
La cuisine a été repensée dans sa totalité. Les lumières naturelles et artificielles ont été repensées.
La maîtresse de maison a voulu garder le carrelage d'origine. Un aplat orange sur un mur permet d'accepter sa présence dans cette pièce devenue contemporaine
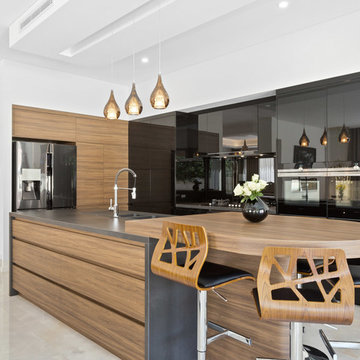
Barbaro Homes
Design ideas for a contemporary l-shaped kitchen in Perth with a double-bowl sink, flat-panel cabinets, medium wood cabinets, wood benchtops, stainless steel appliances, with island, beige floor and brown benchtop.
Design ideas for a contemporary l-shaped kitchen in Perth with a double-bowl sink, flat-panel cabinets, medium wood cabinets, wood benchtops, stainless steel appliances, with island, beige floor and brown benchtop.
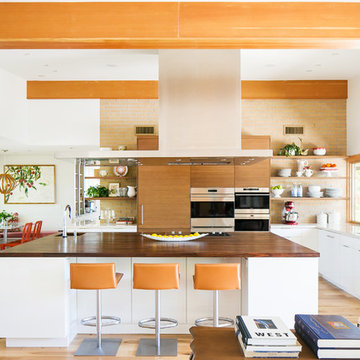
Photography: Ryan Garvin
Design ideas for a midcentury l-shaped open plan kitchen in Phoenix with light hardwood floors, with island, a double-bowl sink, flat-panel cabinets, medium wood cabinets, wood benchtops, orange splashback, brick splashback, stainless steel appliances, beige floor and brown benchtop.
Design ideas for a midcentury l-shaped open plan kitchen in Phoenix with light hardwood floors, with island, a double-bowl sink, flat-panel cabinets, medium wood cabinets, wood benchtops, orange splashback, brick splashback, stainless steel appliances, beige floor and brown benchtop.
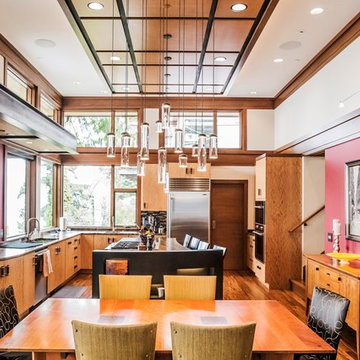
A Japan-inspired kitchen remodel.
Photo of a mid-sized midcentury u-shaped eat-in kitchen in Seattle with a double-bowl sink, flat-panel cabinets, medium wood cabinets, wood benchtops, stainless steel appliances, medium hardwood floors, with island and brown floor.
Photo of a mid-sized midcentury u-shaped eat-in kitchen in Seattle with a double-bowl sink, flat-panel cabinets, medium wood cabinets, wood benchtops, stainless steel appliances, medium hardwood floors, with island and brown floor.
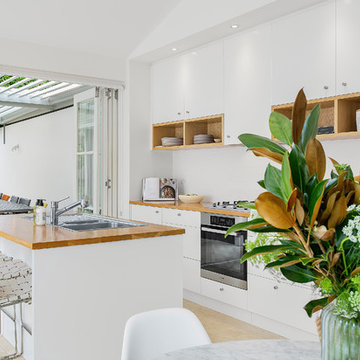
This is an example of a small scandinavian galley eat-in kitchen in Sydney with a double-bowl sink, flat-panel cabinets, white cabinets, wood benchtops, white splashback, subway tile splashback, stainless steel appliances, travertine floors, with island and beige floor.
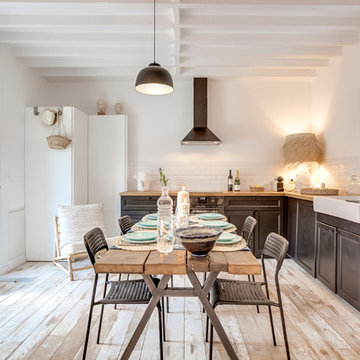
Gilles de Caevel
Inspiration for a large country l-shaped open plan kitchen in Paris with a double-bowl sink, black cabinets, wood benchtops, white splashback, ceramic splashback, painted wood floors, no island and white floor.
Inspiration for a large country l-shaped open plan kitchen in Paris with a double-bowl sink, black cabinets, wood benchtops, white splashback, ceramic splashback, painted wood floors, no island and white floor.
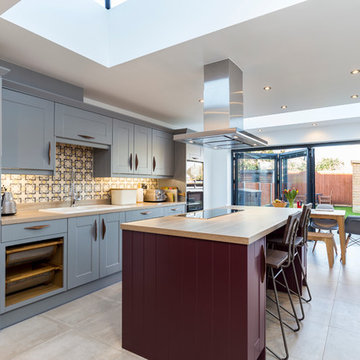
Chris Snook
Inspiration for a large transitional single-wall eat-in kitchen in London with a double-bowl sink, shaker cabinets, blue cabinets, wood benchtops, multi-coloured splashback, with island, ceramic splashback, stainless steel appliances and ceramic floors.
Inspiration for a large transitional single-wall eat-in kitchen in London with a double-bowl sink, shaker cabinets, blue cabinets, wood benchtops, multi-coloured splashback, with island, ceramic splashback, stainless steel appliances and ceramic floors.
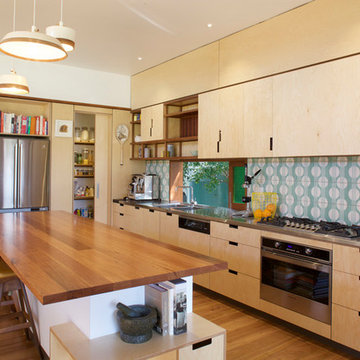
Light, spacious kitchen with plywood cabinetry, recycled blackbutt kitchen island. The popham design tiles complete the picture.
Mid-sized contemporary galley eat-in kitchen in Brisbane with a double-bowl sink, light wood cabinets, wood benchtops, green splashback, cement tile splashback, stainless steel appliances, light hardwood floors, with island and flat-panel cabinets.
Mid-sized contemporary galley eat-in kitchen in Brisbane with a double-bowl sink, light wood cabinets, wood benchtops, green splashback, cement tile splashback, stainless steel appliances, light hardwood floors, with island and flat-panel cabinets.
Kitchen with a Double-bowl Sink and Wood Benchtops Design Ideas
1