Kitchen with Wood Benchtops and Beige Benchtop Design Ideas
Refine by:
Budget
Sort by:Popular Today
101 - 120 of 3,067 photos
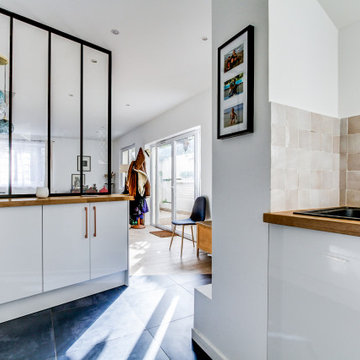
Changement de la cuisine : sol, meubles et crédence
Installation d'une verrière
Inspiration for a large contemporary l-shaped eat-in kitchen in Paris with a single-bowl sink, beaded inset cabinets, white cabinets, wood benchtops, pink splashback, terra-cotta splashback, stainless steel appliances, ceramic floors, blue floor and beige benchtop.
Inspiration for a large contemporary l-shaped eat-in kitchen in Paris with a single-bowl sink, beaded inset cabinets, white cabinets, wood benchtops, pink splashback, terra-cotta splashback, stainless steel appliances, ceramic floors, blue floor and beige benchtop.
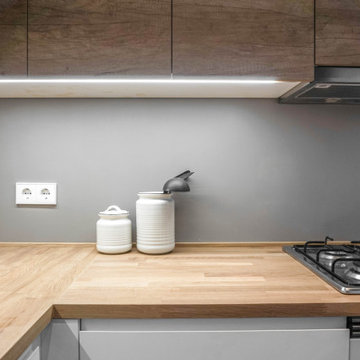
La madera de la cocina nos tiene enamoradas, conseguir superficies tan cálidas en un espacio normalmente tan frio nos encantó! Una buena disposición de sus elementos consigue disimular que se trata de la cocina dentro del salón-comedor.
De nuevo, buscábamos contrastes y elegimos el microcemento como base de esta cálida cocina. Paredes grises nos hacen destacar el mobiliario, y suelo negro contrasta con el parquet de roble natural de lamas paralelas del resto de la vivienda.
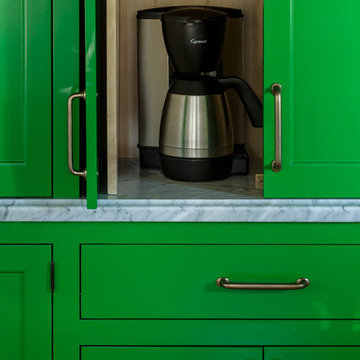
A receding door cabinet reveals a coffee station inside. photo by David Papazian
Design ideas for a small traditional separate kitchen in Portland with a farmhouse sink, recessed-panel cabinets, green cabinets, wood benchtops, grey splashback, glass tile splashback, stainless steel appliances, light hardwood floors, with island, beige floor and beige benchtop.
Design ideas for a small traditional separate kitchen in Portland with a farmhouse sink, recessed-panel cabinets, green cabinets, wood benchtops, grey splashback, glass tile splashback, stainless steel appliances, light hardwood floors, with island, beige floor and beige benchtop.
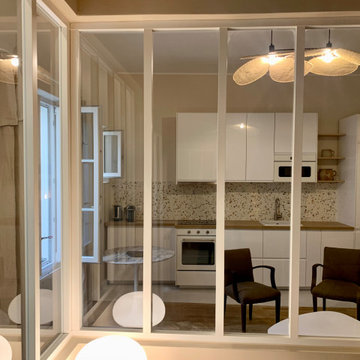
Design ideas for a small scandinavian single-wall eat-in kitchen in Paris with an undermount sink, beaded inset cabinets, white cabinets, wood benchtops, white splashback, ceramic splashback, white appliances, ceramic floors, white floor and beige benchtop.
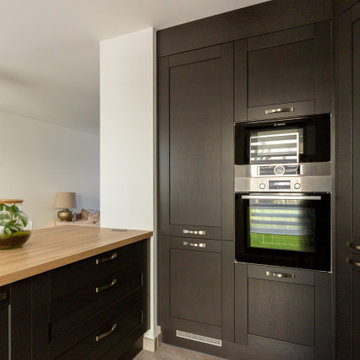
Design ideas for a mid-sized traditional single-wall open plan kitchen in Paris with a double-bowl sink, flat-panel cabinets, black cabinets, wood benchtops, beige splashback, timber splashback, black appliances, ceramic floors, with island, grey floor and beige benchtop.
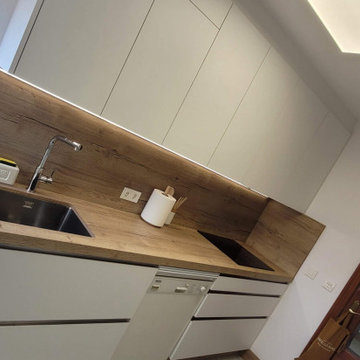
Diseño personalizado aprovechando los espacios de la forma más óptima posible.
El mobiliario se realizó en modelo Cies blanco seda con uñero metálico y encimera de laminado color roble.
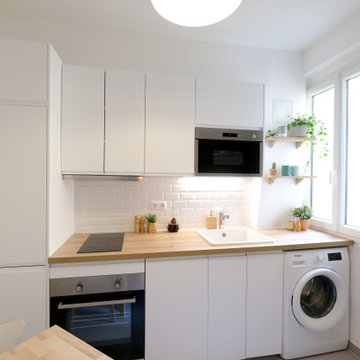
Rafraîchissement d'un logement pour location meublée. Cuisine compacte et fonctionnelle au style scandinave.
This is an example of a small scandinavian single-wall separate kitchen with an undermount sink, beaded inset cabinets, white cabinets, wood benchtops, white splashback, subway tile splashback, panelled appliances, ceramic floors, grey floor and beige benchtop.
This is an example of a small scandinavian single-wall separate kitchen with an undermount sink, beaded inset cabinets, white cabinets, wood benchtops, white splashback, subway tile splashback, panelled appliances, ceramic floors, grey floor and beige benchtop.
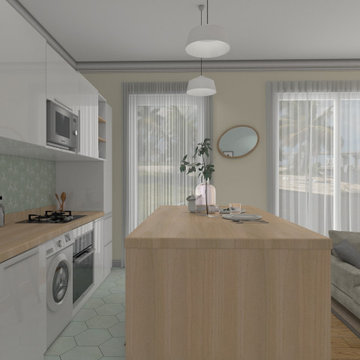
Réalisation d'une cuisine aménagée et d'un îlot central dans une pièce de 4m2.
This is an example of a small scandinavian single-wall open plan kitchen in Paris with an undermount sink, beaded inset cabinets, white cabinets, wood benchtops, green splashback, cement tile splashback, stainless steel appliances, cement tiles, with island, green floor and beige benchtop.
This is an example of a small scandinavian single-wall open plan kitchen in Paris with an undermount sink, beaded inset cabinets, white cabinets, wood benchtops, green splashback, cement tile splashback, stainless steel appliances, cement tiles, with island, green floor and beige benchtop.
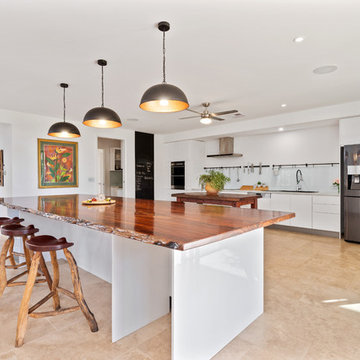
Photo of a large contemporary galley open plan kitchen in Perth with a double-bowl sink, flat-panel cabinets, white cabinets, wood benchtops, white splashback, glass sheet splashback, stainless steel appliances, porcelain floors, with island, beige floor and beige benchtop.
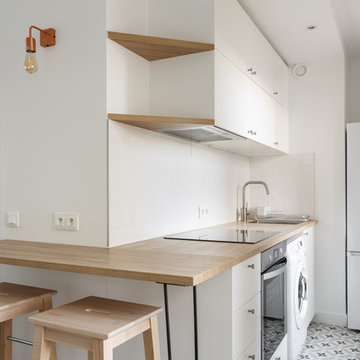
Pour cet investissement locatif, nous avons aménagé l'espace en un cocon chaleureux et fonctionnel. Il n'y avait pas de chambre à proprement dit, alors nous avons cloisonné l'espace avec une verrière pour que la lumière continue de circuler.
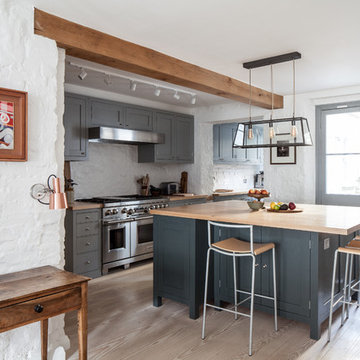
Photo: Adelina Iliev Photography
This is an example of a country kitchen in London with beaded inset cabinets, grey cabinets, wood benchtops, stainless steel appliances, light hardwood floors, with island, beige floor and beige benchtop.
This is an example of a country kitchen in London with beaded inset cabinets, grey cabinets, wood benchtops, stainless steel appliances, light hardwood floors, with island, beige floor and beige benchtop.
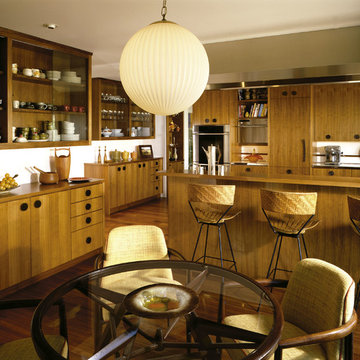
This is an example of a mid-sized midcentury u-shaped eat-in kitchen in Los Angeles with flat-panel cabinets, medium wood cabinets, wood benchtops, stainless steel appliances, medium hardwood floors, a peninsula, brown floor and beige benchtop.
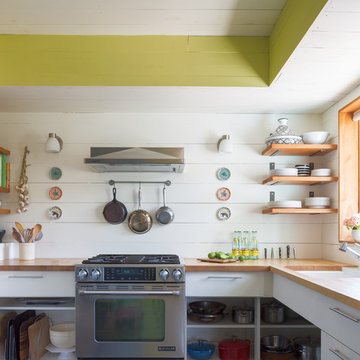
shiplap walls
Benjamin Moore 'Bavarian Cream'
Dunn Edwards 'Hay Day'
reclaimed pine shelves on steel brackets
John Boos maple butcher block
custom cabinetry
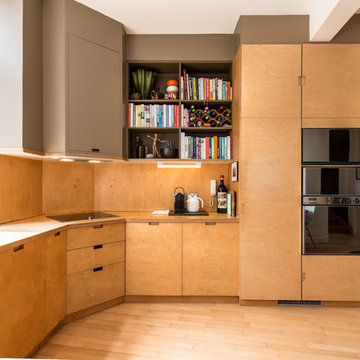
Philip Raymond
This is an example of a small contemporary open plan kitchen in London with flat-panel cabinets, light wood cabinets, wood benchtops, beige splashback, timber splashback, light hardwood floors, no island, beige floor and beige benchtop.
This is an example of a small contemporary open plan kitchen in London with flat-panel cabinets, light wood cabinets, wood benchtops, beige splashback, timber splashback, light hardwood floors, no island, beige floor and beige benchtop.
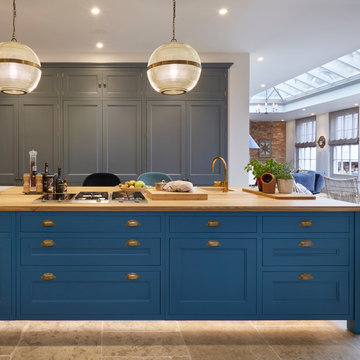
Darren Chung
This is an example of a large transitional kitchen in Essex with an undermount sink, recessed-panel cabinets, wood benchtops, with island, brown floor, beige benchtop and blue cabinets.
This is an example of a large transitional kitchen in Essex with an undermount sink, recessed-panel cabinets, wood benchtops, with island, brown floor, beige benchtop and blue cabinets.
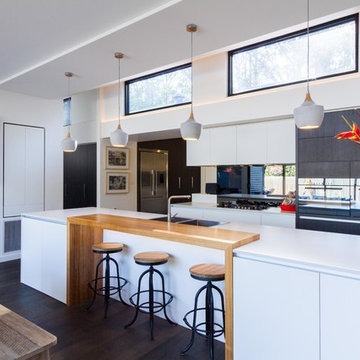
Designer: Corey Johnson; Photographer: Yvonne Menegol
Photo of a contemporary galley eat-in kitchen in Melbourne with a double-bowl sink, flat-panel cabinets, white cabinets, wood benchtops, dark hardwood floors, with island, brown floor and beige benchtop.
Photo of a contemporary galley eat-in kitchen in Melbourne with a double-bowl sink, flat-panel cabinets, white cabinets, wood benchtops, dark hardwood floors, with island, brown floor and beige benchtop.
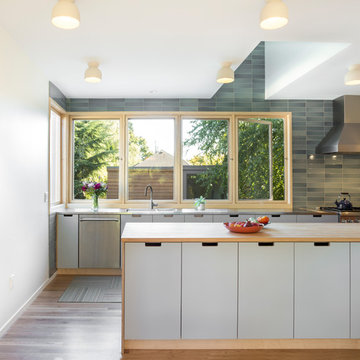
Caitlin Murray
Inspiration for a midcentury galley kitchen in Portland with a double-bowl sink, flat-panel cabinets, grey cabinets, wood benchtops, green splashback, stainless steel appliances, dark hardwood floors, a peninsula, brown floor and beige benchtop.
Inspiration for a midcentury galley kitchen in Portland with a double-bowl sink, flat-panel cabinets, grey cabinets, wood benchtops, green splashback, stainless steel appliances, dark hardwood floors, a peninsula, brown floor and beige benchtop.
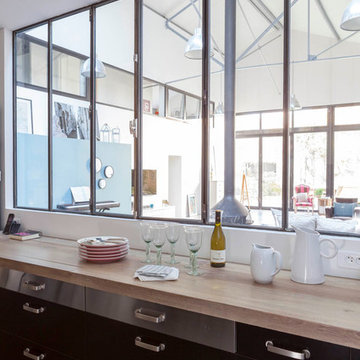
Design ideas for a large industrial u-shaped open plan kitchen in Paris with a farmhouse sink, beaded inset cabinets, black cabinets, wood benchtops, white splashback, panelled appliances, concrete floors, no island, grey floor and beige benchtop.
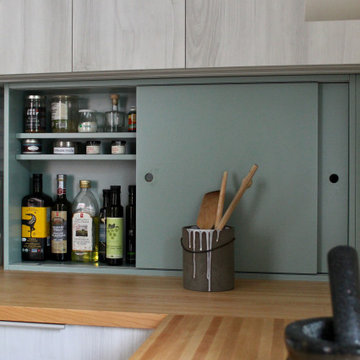
This is an example of a small country separate kitchen in Montreal with a drop-in sink, flat-panel cabinets, grey cabinets, wood benchtops, green splashback, ceramic splashback, white appliances, light hardwood floors, no island, beige floor and beige benchtop.
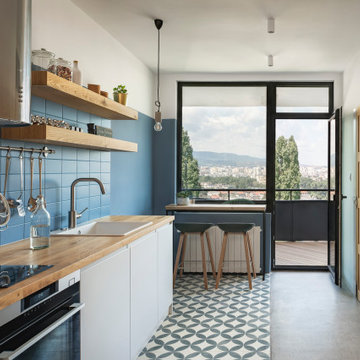
Inspiration for a contemporary single-wall separate kitchen in London with a drop-in sink, flat-panel cabinets, white cabinets, wood benchtops, blue splashback, stainless steel appliances, no island, multi-coloured floor and beige benchtop.
Kitchen with Wood Benchtops and Beige Benchtop Design Ideas
6