Kitchen with Wood Benchtops and Copper Benchtops Design Ideas
Refine by:
Budget
Sort by:Popular Today
1 - 20 of 52,739 photos

Design ideas for a mid-sized contemporary galley kitchen in Melbourne with an undermount sink, flat-panel cabinets, orange cabinets, wood benchtops, white splashback, mosaic tile splashback, stainless steel appliances, laminate floors, with island, beige floor and beige benchtop.

Inspiration for a contemporary u-shaped separate kitchen in Other with flat-panel cabinets, white cabinets, wood benchtops, panelled appliances, medium hardwood floors, with island, brown floor and brown benchtop.

Inspiration for an asian single-wall open plan kitchen in Melbourne with open cabinets, wood benchtops, medium hardwood floors and exposed beam.
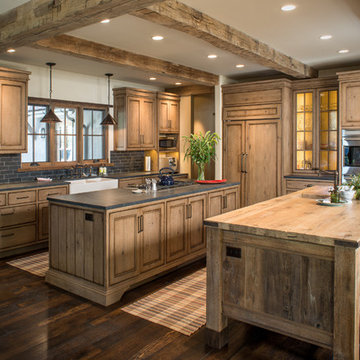
Coming from Minnesota this couple already had an appreciation for a woodland retreat. Wanting to lay some roots in Sun Valley, Idaho, guided the incorporation of historic hewn, stone and stucco into this cozy home among a stand of aspens with its eye on the skiing and hiking of the surrounding mountains.
Miller Architects, PC
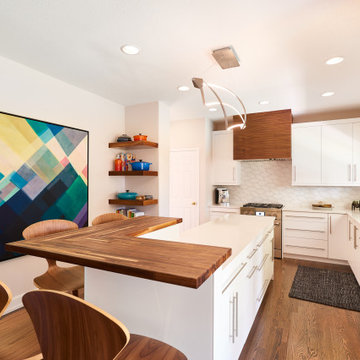
This is an example of a mid-sized contemporary l-shaped open plan kitchen in Denver with an undermount sink, flat-panel cabinets, white cabinets, wood benchtops, white splashback, ceramic splashback, stainless steel appliances, medium hardwood floors, with island, brown floor and brown benchtop.
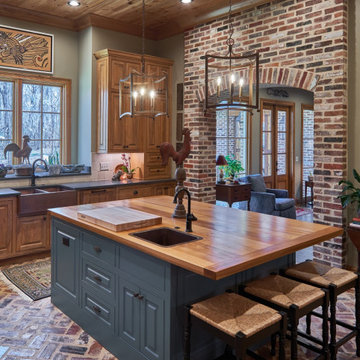
Design ideas for a large country l-shaped kitchen in Jackson with a farmhouse sink, raised-panel cabinets, medium wood cabinets, wood benchtops, grey splashback, brick floors, with island, multi-coloured floor, brown benchtop and wood.
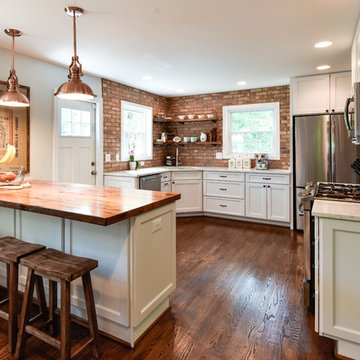
Felicia Evans
Inspiration for a mid-sized country u-shaped separate kitchen in DC Metro with an undermount sink, white cabinets, stainless steel appliances, shaker cabinets, wood benchtops, red splashback, brick splashback, dark hardwood floors, a peninsula and brown floor.
Inspiration for a mid-sized country u-shaped separate kitchen in DC Metro with an undermount sink, white cabinets, stainless steel appliances, shaker cabinets, wood benchtops, red splashback, brick splashback, dark hardwood floors, a peninsula and brown floor.
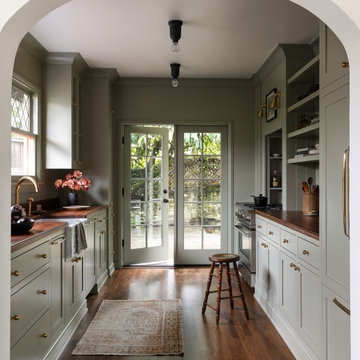
Inspiration for a traditional galley separate kitchen in Seattle with a farmhouse sink, shaker cabinets, grey cabinets, wood benchtops, panelled appliances, dark hardwood floors, no island, brown floor and brown benchtop.
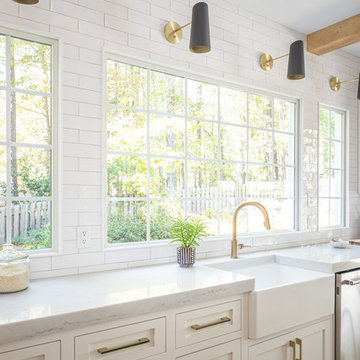
This beautiful eclectic kitchen brings together the class and simplistic feel of mid century modern with the comfort and natural elements of the farmhouse style. The white cabinets, tile and countertops make the perfect backdrop for the pops of color from the beams, brass hardware and black metal fixtures and cabinet frames.
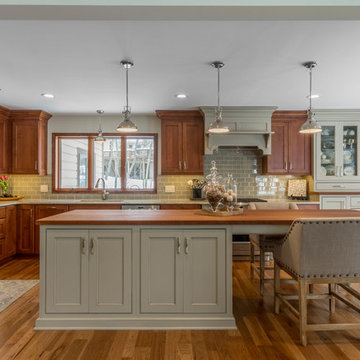
Photo of a large traditional l-shaped kitchen in Detroit with an undermount sink, shaker cabinets, wood benchtops, green splashback, stainless steel appliances, medium hardwood floors, with island, medium wood cabinets and window splashback.
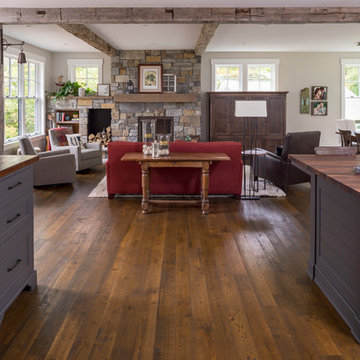
Photo of a mid-sized beach style l-shaped kitchen in Minneapolis with an undermount sink, flat-panel cabinets, grey cabinets, wood benchtops, ceramic splashback, panelled appliances, dark hardwood floors, with island and brown floor.
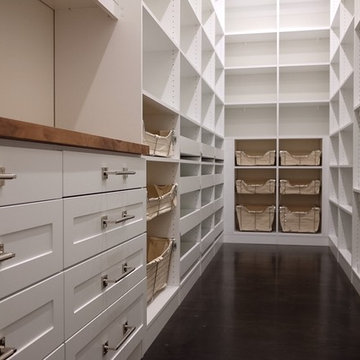
Traditional white pantry. Ten feet tall with walnut butcher block counter top, Shaker drawer fronts, polished chrome hardware, baskets with canvas liners, pullouts for canned goods and cooking sheet slots.
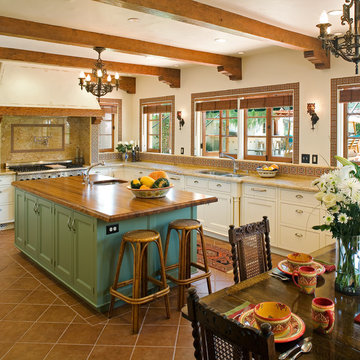
Our major goal was to have the ‘kitchen addition’, keep the authentic Spanish Revival style in this 1929 home.
Design ideas for a large country u-shaped eat-in kitchen in San Diego with an undermount sink, raised-panel cabinets, green cabinets, wood benchtops, terra-cotta splashback, stainless steel appliances, porcelain floors and with island.
Design ideas for a large country u-shaped eat-in kitchen in San Diego with an undermount sink, raised-panel cabinets, green cabinets, wood benchtops, terra-cotta splashback, stainless steel appliances, porcelain floors and with island.
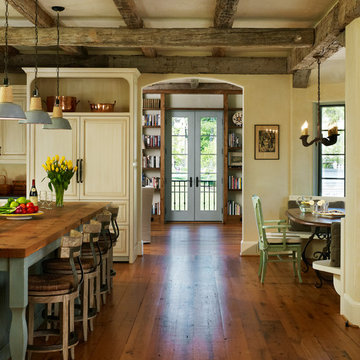
Photographer: Anice Hoachlander from Hoachlander Davis Photography, LLC Principal
Designer: Anthony "Ankie" Barnes, AIA, LEED AP
Design ideas for an eat-in kitchen in DC Metro with wood benchtops, panelled appliances, beige cabinets, recessed-panel cabinets, dark hardwood floors, with island and brown floor.
Design ideas for an eat-in kitchen in DC Metro with wood benchtops, panelled appliances, beige cabinets, recessed-panel cabinets, dark hardwood floors, with island and brown floor.
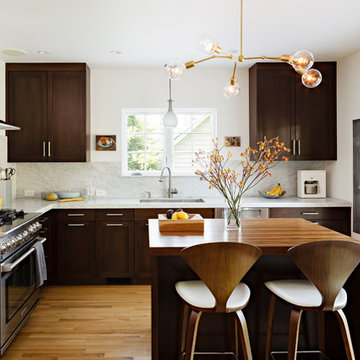
Lincoln Barbour
Design ideas for a mid-sized contemporary l-shaped kitchen in Portland with wood benchtops, stainless steel appliances, shaker cabinets, dark wood cabinets, white splashback, stone slab splashback, an undermount sink and medium hardwood floors.
Design ideas for a mid-sized contemporary l-shaped kitchen in Portland with wood benchtops, stainless steel appliances, shaker cabinets, dark wood cabinets, white splashback, stone slab splashback, an undermount sink and medium hardwood floors.

Made from FSC Certified solid wood oak kitchen full custom design U shaped kitchen. Marble benchtops flow to the ceiling. Brush brass skirting boards with seamless push to open doors. Eco friendly natrual vegatable oil light grey flooring high quaitly seamless alternative. Matt black power coated slide to open kitchen windows.

This is an example of a scandinavian u-shaped open plan kitchen with flat-panel cabinets, white cabinets, wood benchtops, grey splashback, a peninsula, multi-coloured floor, brown benchtop and a drop-in sink.
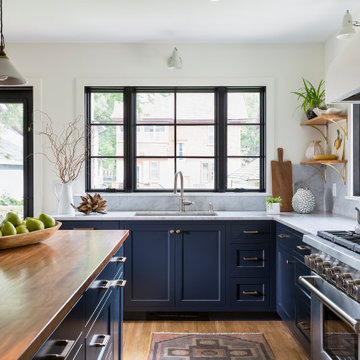
By taking over the former butler's pantry and relocating the rear entry, the new kitchen is a large, bright space with improved traffic flow and efficient work space.
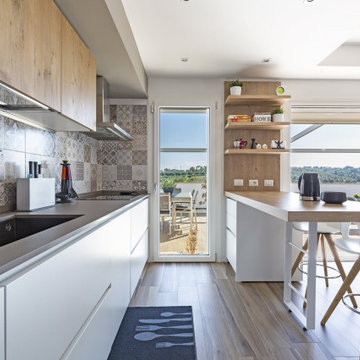
Design ideas for a mid-sized contemporary galley eat-in kitchen in Rome with an undermount sink, flat-panel cabinets, white cabinets, wood benchtops, grey splashback, mosaic tile splashback, panelled appliances, medium hardwood floors, a peninsula, beige floor and beige benchtop.
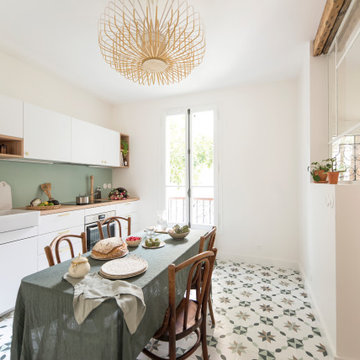
This is an example of a large single-wall open plan kitchen in Paris with a double-bowl sink, flat-panel cabinets, white cabinets, wood benchtops, green splashback, cement tiles, no island and multi-coloured floor.
Kitchen with Wood Benchtops and Copper Benchtops Design Ideas
1