Kitchen with Wood Benchtops and Exposed Beam Design Ideas
Refine by:
Budget
Sort by:Popular Today
1 - 20 of 780 photos
Item 1 of 3

This is an example of a mid-sized contemporary galley open plan kitchen in Brisbane with a double-bowl sink, recessed-panel cabinets, black cabinets, wood benchtops, white splashback, window splashback, stainless steel appliances, slate floors, with island, grey floor, brown benchtop and exposed beam.

Inspiration for an asian single-wall open plan kitchen in Melbourne with open cabinets, wood benchtops, medium hardwood floors and exposed beam.

Bienvenue dans une cuisine éclatante où la fusion du blanc immaculé et du bois chaleureux crée une atmosphère invitant à la convivialité. Les accents naturels se marient parfaitement avec l'élégance du carrelage en ciment, ajoutant une touche d'authenticité artisanale. Chaque détail de cet espace respire la modernité tout en préservant une ambiance chaleureuse, faisant de cette cuisine un lieu où la fonctionnalité rencontre le raffinement esthétique. Découvrez une symphonie visuelle où la lumière, la texture et le design se conjuguent pour créer une expérience culinaire unique.

béton ciré,
béton ciré Paris,
béton ciré Ile de France,
béton ciré Yvelines,
renovation béton ciré,
construction béton ciré,
Inspiration for a mid-sized country l-shaped eat-in kitchen in Paris with a drop-in sink, flat-panel cabinets, white cabinets, wood benchtops, timber splashback, panelled appliances, light hardwood floors, with island and exposed beam.
Inspiration for a mid-sized country l-shaped eat-in kitchen in Paris with a drop-in sink, flat-panel cabinets, white cabinets, wood benchtops, timber splashback, panelled appliances, light hardwood floors, with island and exposed beam.

Inspiration for a transitional u-shaped kitchen in Dallas with recessed-panel cabinets, white cabinets, wood benchtops, stainless steel appliances, medium hardwood floors, with island, brown floor, brown benchtop and exposed beam.
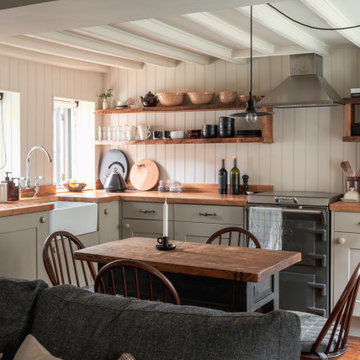
The open plan kitchen, dining and living room has been considerately designed; furnished with everything you need and nothing you don’t. Reclaimed oak flooring and timber shelving add warmth and character. The Ercol dining chairs are vintage, with new cushions upholstered in Christopher Farr cloth. The charcoal tweed sofa is from Sofa.com. The kitchen units are the Stanbury style by DIY kitchens, painted F&B Hardwick White.
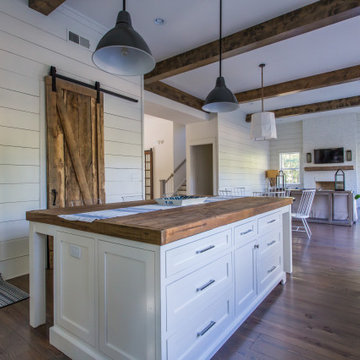
Inspiration for a country l-shaped kitchen in Atlanta with a farmhouse sink, shaker cabinets, white cabinets, wood benchtops, timber splashback, stainless steel appliances, dark hardwood floors, with island, brown floor, brown benchtop and exposed beam.
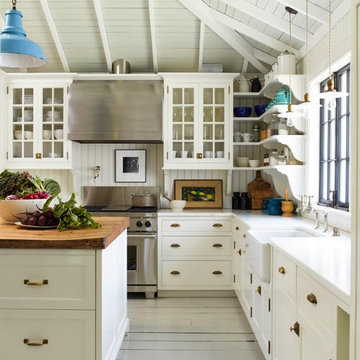
Gil Schafer, Architect
Rita Konig, Interior Designer
Chambers & Chambers, Local Architect
Fredericka Moller, Landscape Architect
Eric Piasecki, Photographer

Mid-sized eclectic l-shaped eat-in kitchen in Other with a farmhouse sink, shaker cabinets, blue cabinets, wood benchtops, multi-coloured splashback, ceramic splashback, stainless steel appliances, medium hardwood floors, with island, white benchtop and exposed beam.

This is an example of a country l-shaped eat-in kitchen in Gloucestershire with an undermount sink, recessed-panel cabinets, beige cabinets, wood benchtops, black appliances, a peninsula, multi-coloured floor, brown benchtop and exposed beam.
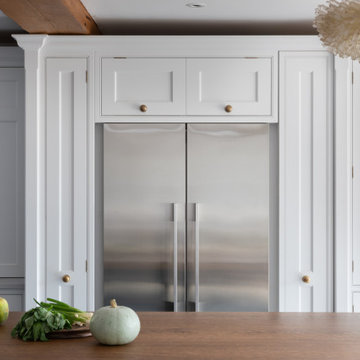
Design ideas for a large country l-shaped eat-in kitchen in Surrey with a drop-in sink, shaker cabinets, white cabinets, wood benchtops, blue splashback, glass tile splashback, stainless steel appliances, porcelain floors, with island, grey floor, brown benchtop and exposed beam.
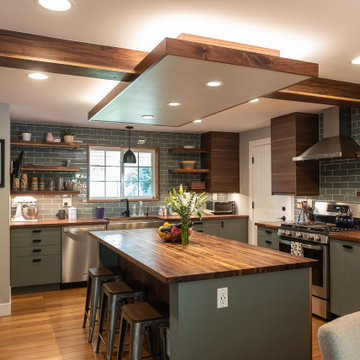
Design ideas for a large country u-shaped eat-in kitchen in Denver with a farmhouse sink, flat-panel cabinets, green cabinets, wood benchtops, grey splashback, subway tile splashback, stainless steel appliances, medium hardwood floors, with island, brown floor, brown benchtop and exposed beam.
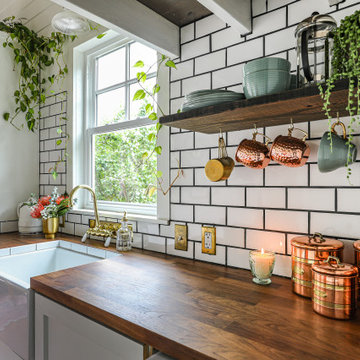
A modern-meets-vintage farmhouse-style tiny house designed and built by Parlour & Palm in Portland, Oregon. This adorable space may be small, but it is mighty, and includes a kitchen, bathroom, living room, sleeping loft, and outdoor deck. Many of the features - including cabinets, shelves, hardware, lighting, furniture, and outlet covers - are salvaged and recycled.

It is always a pleasure to work with design-conscious clients. This is a great amalgamation of materials chosen by our clients. Rough-sawn oak veneer is matched with dark grey engineering bricks to make a unique look. The soft tones of the marble are complemented by the antique brass wall taps on the splashback
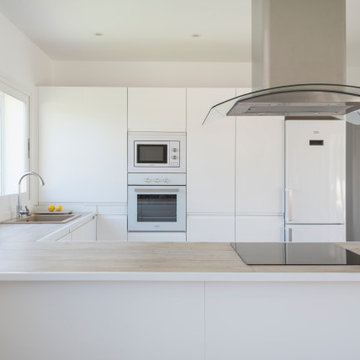
¡La cocina! Uno de los espacios más importantes de la casa para muchísima gente.
En este caso era un espacio importantísimo, por lo que optamos por hacer una cocina abierta al salón / comedor.
Es una cocina en forma de "U" con los muebles altos a un lado y el resto de la cocina es una encimera de madera con muebles bajos.
El resultado ha sido una cocina muy práctica y con una estética que encaja perfectamente con el resto de la casa.
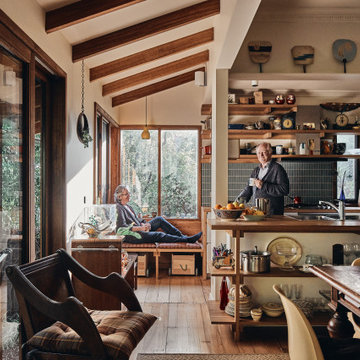
This is an example of an asian open plan kitchen in Melbourne with open cabinets, wood benchtops, medium hardwood floors and exposed beam.
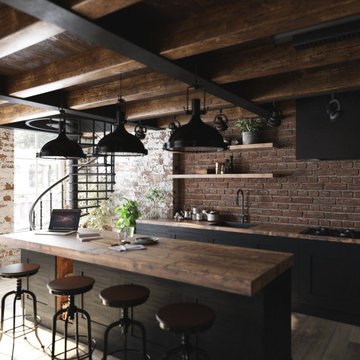
"Лофтовая" кухня с деревянной столешницей.
Inspiration for a large industrial galley eat-in kitchen with an undermount sink, shaker cabinets, black cabinets, wood benchtops, brown splashback, brick splashback, panelled appliances, medium hardwood floors, with island, brown floor, brown benchtop and exposed beam.
Inspiration for a large industrial galley eat-in kitchen with an undermount sink, shaker cabinets, black cabinets, wood benchtops, brown splashback, brick splashback, panelled appliances, medium hardwood floors, with island, brown floor, brown benchtop and exposed beam.
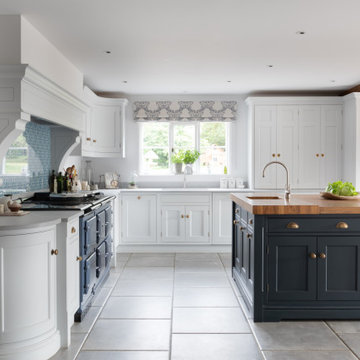
This is an example of a large traditional l-shaped eat-in kitchen in Surrey with a drop-in sink, shaker cabinets, white cabinets, wood benchtops, blue splashback, glass sheet splashback, stainless steel appliances, porcelain floors, with island, grey floor, brown benchtop and exposed beam.

It was a real pleasure to install this solid ash kitchen in this incredible living space. Not only do the wooden beams create a natural symmetry to the room but they also provide a rustic country feel.
We used solid ash kitchen doors from our Mornington range painted in Dove grey. Firstly, we felt this was the perfect colour to let the natural wooden features shine through. Secondly, it created a more open feel to the whole living space.
Oak worktops and bespoke shelving above the range cooker blend seamlessly with the exposed wooden beams. They bring the whole living space together in a seamless way and create a truly unique kitchen.
If you like this solid ash kitchen and would like to find out more about our award-winning kitchens, get in touch or book a free design appointment today.

Little Siesta Cottage- 1926 Beach Cottage saved from demolition, moved to this site in 3 pieces and then restored to what we believe is the original architecture
Kitchen with Wood Benchtops and Exposed Beam Design Ideas
1