Kitchen with Wood Benchtops and Grey Floor Design Ideas
Refine by:
Budget
Sort by:Popular Today
1 - 20 of 5,083 photos
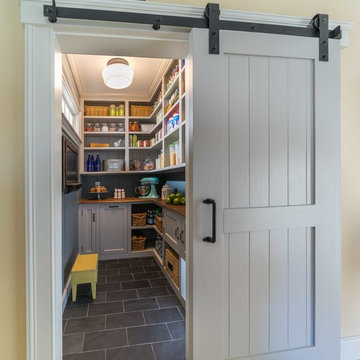
We gave this rather dated farmhouse some dramatic upgrades that brought together the feminine with the masculine, combining rustic wood with softer elements. In terms of style her tastes leaned toward traditional and elegant and his toward the rustic and outdoorsy. The result was the perfect fit for this family of 4 plus 2 dogs and their very special farmhouse in Ipswich, MA. Character details create a visual statement, showcasing the melding of both rustic and traditional elements without too much formality. The new master suite is one of the most potent examples of the blending of styles. The bath, with white carrara honed marble countertops and backsplash, beaded wainscoting, matching pale green vanities with make-up table offset by the black center cabinet expand function of the space exquisitely while the salvaged rustic beams create an eye-catching contrast that picks up on the earthy tones of the wood. The luxurious walk-in shower drenched in white carrara floor and wall tile replaced the obsolete Jacuzzi tub. Wardrobe care and organization is a joy in the massive walk-in closet complete with custom gliding library ladder to access the additional storage above. The space serves double duty as a peaceful laundry room complete with roll-out ironing center. The cozy reading nook now graces the bay-window-with-a-view and storage abounds with a surplus of built-ins including bookcases and in-home entertainment center. You can’t help but feel pampered the moment you step into this ensuite. The pantry, with its painted barn door, slate floor, custom shelving and black walnut countertop provide much needed storage designed to fit the family’s needs precisely, including a pull out bin for dog food. During this phase of the project, the powder room was relocated and treated to a reclaimed wood vanity with reclaimed white oak countertop along with custom vessel soapstone sink and wide board paneling. Design elements effectively married rustic and traditional styles and the home now has the character to match the country setting and the improved layout and storage the family so desperately needed. And did you see the barn? Photo credit: Eric Roth
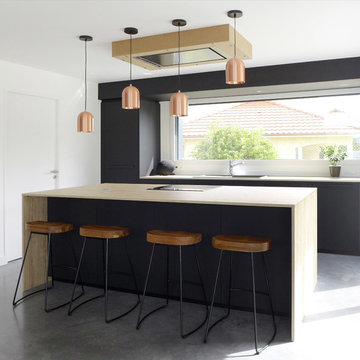
Avec son effet bois et son Fenix noir, cette cuisine adopte un style tout à fait contemporain. Les suspensions cuivrées et les tabourets en bois et métal noir mettent en valeur l'îlot central, devant le plan de travail principal.
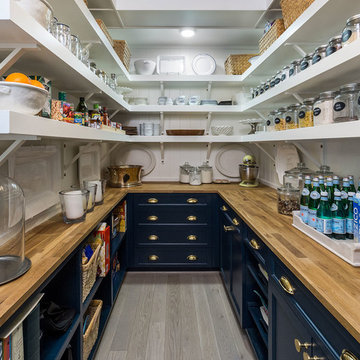
Photo by KuDa Photography
This is an example of a country u-shaped kitchen pantry in Portland with recessed-panel cabinets, blue cabinets, wood benchtops, light hardwood floors, grey floor and brown benchtop.
This is an example of a country u-shaped kitchen pantry in Portland with recessed-panel cabinets, blue cabinets, wood benchtops, light hardwood floors, grey floor and brown benchtop.
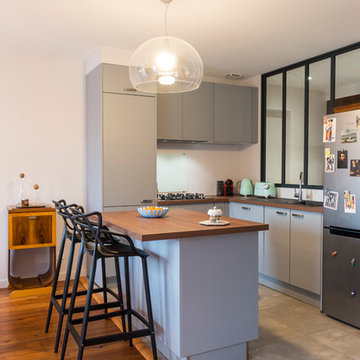
Sandrine Rivière
Design ideas for a small contemporary u-shaped open plan kitchen in Grenoble with grey cabinets, wood benchtops, glass sheet splashback, stainless steel appliances, ceramic floors, grey floor, a drop-in sink, flat-panel cabinets, white splashback, a peninsula and brown benchtop.
Design ideas for a small contemporary u-shaped open plan kitchen in Grenoble with grey cabinets, wood benchtops, glass sheet splashback, stainless steel appliances, ceramic floors, grey floor, a drop-in sink, flat-panel cabinets, white splashback, a peninsula and brown benchtop.
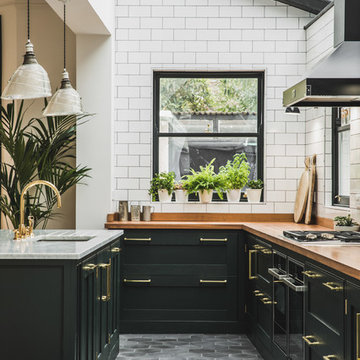
Kitchen Designed by Sustainable Kitchens at www.houzz.co.uk/pro/sustainablekitchens
Photography by Charlie O'Beirne at Lukonic.com
Design ideas for a traditional l-shaped open plan kitchen in London with an undermount sink, shaker cabinets, green cabinets, wood benchtops, white splashback, subway tile splashback, cement tiles, with island and grey floor.
Design ideas for a traditional l-shaped open plan kitchen in London with an undermount sink, shaker cabinets, green cabinets, wood benchtops, white splashback, subway tile splashback, cement tiles, with island and grey floor.
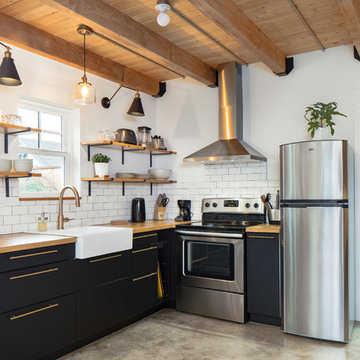
This is an example of a country l-shaped kitchen in Portland with a farmhouse sink, flat-panel cabinets, black cabinets, wood benchtops, white splashback, subway tile splashback, stainless steel appliances, concrete floors, no island and grey floor.
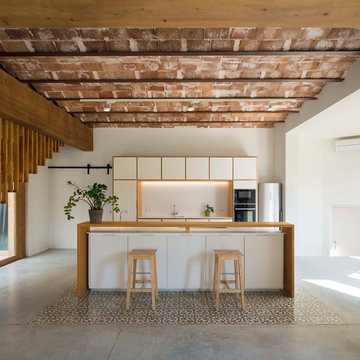
Large mediterranean single-wall open plan kitchen in Barcelona with flat-panel cabinets, white cabinets, wood benchtops, white splashback, stainless steel appliances, with island, concrete floors and grey floor.
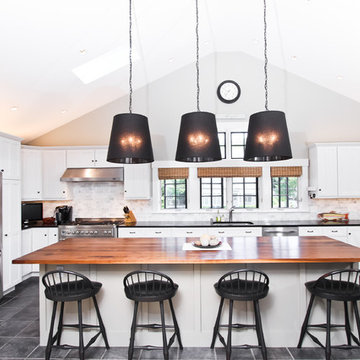
Kitchen renovation on Boston's North Shore.
Photo: Corey Nickerson
This is an example of a large transitional u-shaped eat-in kitchen in Boston with an undermount sink, white cabinets, wood benchtops, grey splashback, stone tile splashback, stainless steel appliances, slate floors, with island, shaker cabinets and grey floor.
This is an example of a large transitional u-shaped eat-in kitchen in Boston with an undermount sink, white cabinets, wood benchtops, grey splashback, stone tile splashback, stainless steel appliances, slate floors, with island, shaker cabinets and grey floor.
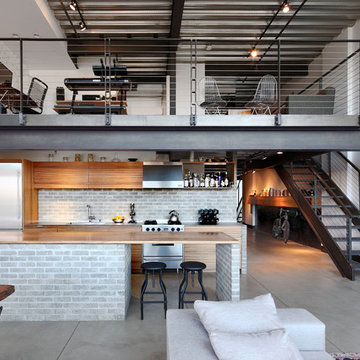
The brick found in the backsplash and island was chosen for its sympathetic materiality that is forceful enough to blend in with the native steel, while the bold, fine grain Zebra wood cabinetry coincides nicely with the concrete floors without being too ostentatious.
Photo Credit: Mark Woods

Rénovation complète d'un appartement de 65m² dans le 20ème arrondissement de Paris.
Inspiration for a small country l-shaped kitchen in Paris with a drop-in sink, beaded inset cabinets, white cabinets, wood benchtops, green splashback, panelled appliances, terrazzo floors, grey floor and beige benchtop.
Inspiration for a small country l-shaped kitchen in Paris with a drop-in sink, beaded inset cabinets, white cabinets, wood benchtops, green splashback, panelled appliances, terrazzo floors, grey floor and beige benchtop.

Design ideas for a large asian l-shaped open plan kitchen in Munich with an integrated sink, raised-panel cabinets, white cabinets, wood benchtops, grey splashback, porcelain splashback, stainless steel appliances, limestone floors, no island, grey floor and brown benchtop.

Mid-sized modern galley open plan kitchen in Austin with a drop-in sink, flat-panel cabinets, white splashback, cement tile splashback, with island, grey floor, light wood cabinets, wood benchtops, panelled appliances, cement tiles and grey benchtop.
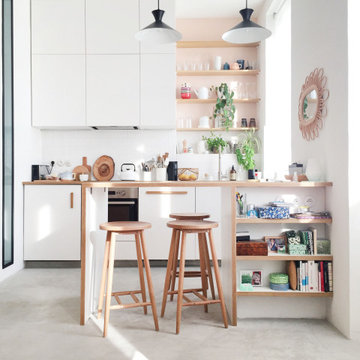
This is an example of a small contemporary galley kitchen in Marseille with flat-panel cabinets, white cabinets, wood benchtops, white splashback, panelled appliances, a peninsula, grey floor and beige benchtop.
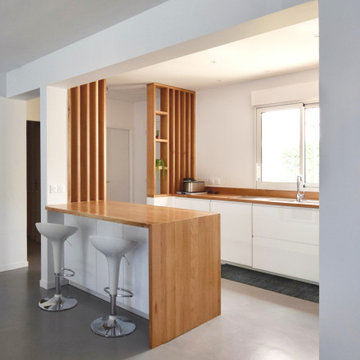
Photo of a mid-sized contemporary single-wall open plan kitchen in Montpellier with white cabinets, wood benchtops, grey floor, a single-bowl sink, open cabinets, brown splashback, timber splashback, no island and brown benchtop.
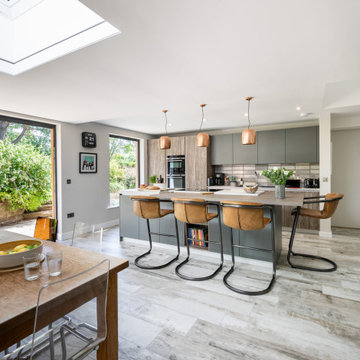
Open plan kitchen diner with great views through to the garden.
This is an example of a large contemporary single-wall eat-in kitchen in Other with flat-panel cabinets, with island, grey floor, brown benchtop, wood benchtops, light hardwood floors, black cabinets, black appliances, a double-bowl sink, grey splashback and cement tile splashback.
This is an example of a large contemporary single-wall eat-in kitchen in Other with flat-panel cabinets, with island, grey floor, brown benchtop, wood benchtops, light hardwood floors, black cabinets, black appliances, a double-bowl sink, grey splashback and cement tile splashback.
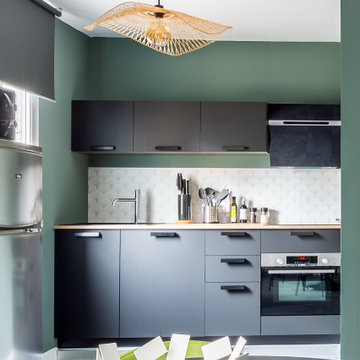
Pour ce projet le propriétaire m'a donné carte blanche pour la décoration. J
J'ai voulu faire de cet endroit un lieu où l'on se sent comme dans un cocon.
Je voulais que les occupants oublient qu'ils sont en ville, c'est pourquoi j'ai utilisé une peinture vert foncé pour les murs et matières naturelles.
J'ai choisi des produits de qualité, j'ai fait réalisé la table et les chaises par un fabricant français.
La cuisine a été réalisé par le menuisier avec qui je travaille.
Le papier peint est également de fabrication française.
Le mobilier a été acheté chez un commerçant local.
Le propriétaire est très content du résultat, il n'en revient pas du changement opéré.
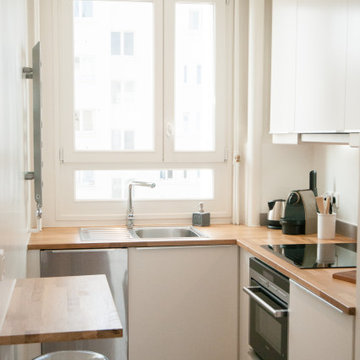
This is an example of a small contemporary l-shaped kitchen in Paris with a drop-in sink, flat-panel cabinets, white cabinets, wood benchtops, black appliances, no island and grey floor.

Mid-sized industrial galley eat-in kitchen in Columbus with a drop-in sink, recessed-panel cabinets, black cabinets, wood benchtops, brown splashback, brick splashback, black appliances, medium hardwood floors, with island, grey floor and brown benchtop.
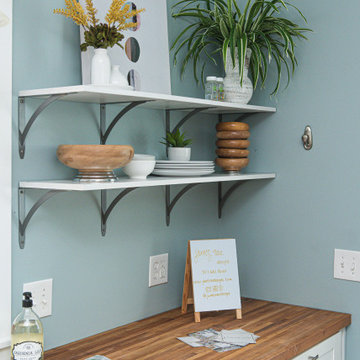
Inspiration for a mid-sized country l-shaped separate kitchen in Indianapolis with a double-bowl sink, flat-panel cabinets, white cabinets, wood benchtops, stainless steel appliances, medium hardwood floors, no island, grey floor and brown benchtop.
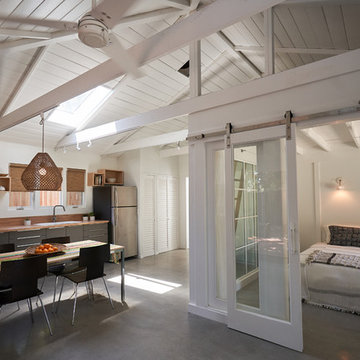
The studio has an open plan layout with natural light filtering the space with skylights and french doors to the outside. The kitchen is open to the living area and has plenty of storage.
Kitchen with Wood Benchtops and Grey Floor Design Ideas
1