Kitchen with Wood Benchtops and Porcelain Splashback Design Ideas
Refine by:
Budget
Sort by:Popular Today
61 - 80 of 2,081 photos
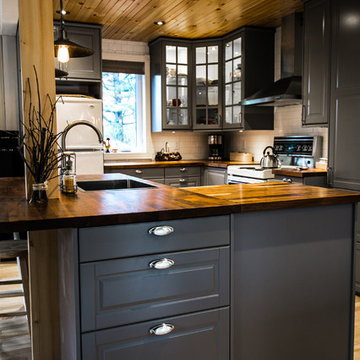
IsaB Photographie
Small country l-shaped open plan kitchen in Montreal with a single-bowl sink, shaker cabinets, grey cabinets, wood benchtops, white splashback, porcelain splashback, white appliances, light hardwood floors and with island.
Small country l-shaped open plan kitchen in Montreal with a single-bowl sink, shaker cabinets, grey cabinets, wood benchtops, white splashback, porcelain splashback, white appliances, light hardwood floors and with island.
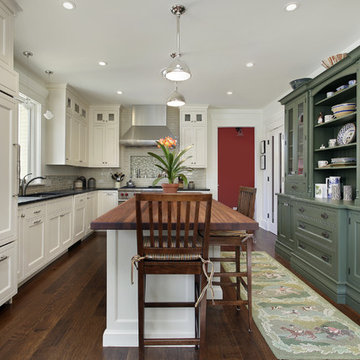
Photo of a large traditional l-shaped eat-in kitchen in Omaha with recessed-panel cabinets, white cabinets, wood benchtops, beige splashback, panelled appliances, dark hardwood floors, an undermount sink, porcelain splashback, with island and brown floor.
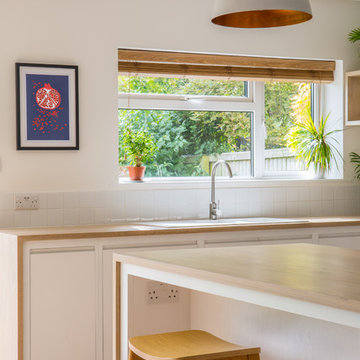
This flat panel minimalist white kitchen with j handles is painted in Farrow & Ball All White. The light tone of the oak was achieved by staining it white. The oak wrap on the island and the sink run along with the copper lighting add extra warmth to the room. The square white tile splashback create cohesion with the rest of the design.
Charlie O'Beirne
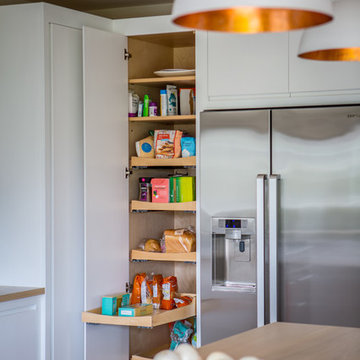
The pull out shelves in this larder cabinet were made for easy access. They sit within a flat panel cabinet with j handles painted in Farrow & Ball All White. It is next to an American style fridge freezer.
Charlie O'Beirne
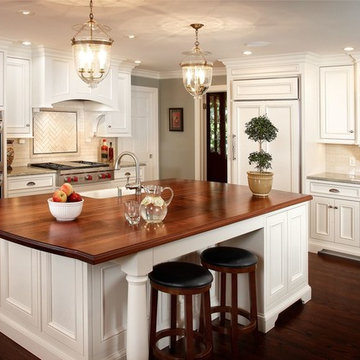
Large transitional l-shaped open plan kitchen in Kansas City with a farmhouse sink, beaded inset cabinets, white cabinets, wood benchtops, white splashback, porcelain splashback, panelled appliances, dark hardwood floors, with island and brown floor.
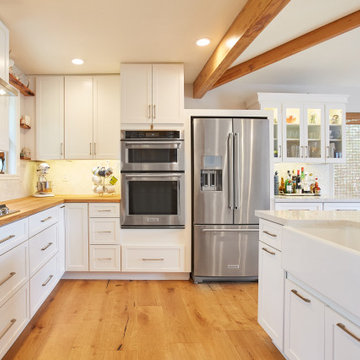
Light and bright was the goal for this kitchen remodel. With an amazing view of the ocean, the kitchen needed to be equally amazing. The client has a long list of design goals that were used to shape the space. A large island with farm sink, waterfall edge top on island, beverage refrigerator, spot for doggie dish and lots of bins for separating recyclables. Special features include a column framed refrigerator space, extra deep counters, glass uppers with a stacked crown detail, lots of drawers, a quad-bin recycling unit and separate double trash unit and a huge island.
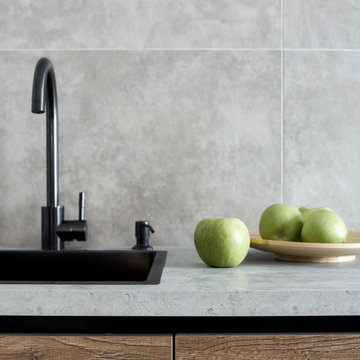
Превратите свою кухню в светлый и просторный кулинарный оазис с нашей подвесной угловой кухней в стиле лофт. Эта широкая и открытая кухня с великолепным цветом белого камня и богатыми коричневыми оттенками дерева имеет планировку среднего размера без верхних шкафов. Идеально подходит для современной жизни.
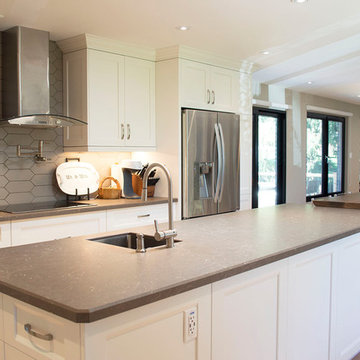
Photo of a large transitional open plan kitchen in Other with an undermount sink, shaker cabinets, white cabinets, wood benchtops, grey splashback, porcelain splashback, stainless steel appliances, light hardwood floors and with island.
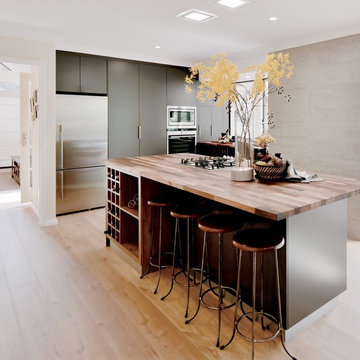
Contemporary kitchen renovation using timber tops and charcoal cabinets.
Photo of a mid-sized contemporary galley open plan kitchen in Perth with an undermount sink, flat-panel cabinets, black cabinets, wood benchtops, grey splashback, porcelain splashback, stainless steel appliances, laminate floors and with island.
Photo of a mid-sized contemporary galley open plan kitchen in Perth with an undermount sink, flat-panel cabinets, black cabinets, wood benchtops, grey splashback, porcelain splashback, stainless steel appliances, laminate floors and with island.

Photo of a mid-sized midcentury u-shaped separate kitchen in Philadelphia with a double-bowl sink, flat-panel cabinets, medium wood cabinets, wood benchtops, blue splashback, porcelain splashback, white appliances, vinyl floors, a peninsula, brown floor and brown benchtop.
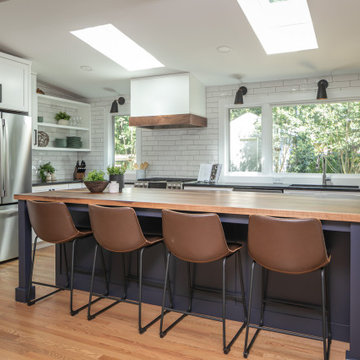
Modern farmhouse kitchen with tons of natural light and a great open concept.
Photo of a large eclectic l-shaped eat-in kitchen in Raleigh with an undermount sink, shaker cabinets, white cabinets, wood benchtops, white splashback, porcelain splashback, stainless steel appliances, medium hardwood floors, with island, brown floor, black benchtop and vaulted.
Photo of a large eclectic l-shaped eat-in kitchen in Raleigh with an undermount sink, shaker cabinets, white cabinets, wood benchtops, white splashback, porcelain splashback, stainless steel appliances, medium hardwood floors, with island, brown floor, black benchtop and vaulted.
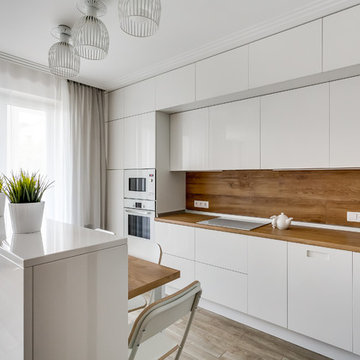
Ринат Максутов
Design ideas for a mid-sized contemporary l-shaped open plan kitchen in Other with a drop-in sink, flat-panel cabinets, white cabinets, wood benchtops, porcelain splashback, white appliances, with island and grey floor.
Design ideas for a mid-sized contemporary l-shaped open plan kitchen in Other with a drop-in sink, flat-panel cabinets, white cabinets, wood benchtops, porcelain splashback, white appliances, with island and grey floor.
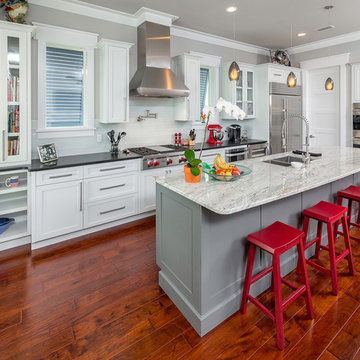
Greg Reigler
Mid-sized beach style galley open plan kitchen in Atlanta with an undermount sink, shaker cabinets, white cabinets, wood benchtops, white splashback, porcelain splashback, stainless steel appliances, dark hardwood floors and with island.
Mid-sized beach style galley open plan kitchen in Atlanta with an undermount sink, shaker cabinets, white cabinets, wood benchtops, white splashback, porcelain splashback, stainless steel appliances, dark hardwood floors and with island.
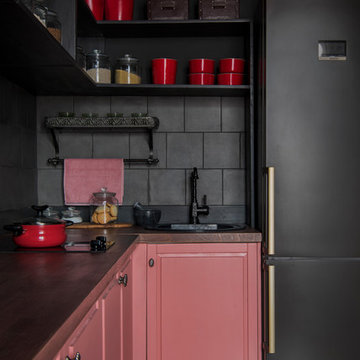
Архитектор, дизайнер, декоратор - Турченко Наталия
Фотограф - Мелекесцева Ольга
This is an example of a mid-sized industrial l-shaped kitchen in Moscow with an undermount sink, raised-panel cabinets, wood benchtops, black splashback, porcelain splashback, stainless steel appliances, laminate floors, no island, brown floor and brown benchtop.
This is an example of a mid-sized industrial l-shaped kitchen in Moscow with an undermount sink, raised-panel cabinets, wood benchtops, black splashback, porcelain splashback, stainless steel appliances, laminate floors, no island, brown floor and brown benchtop.
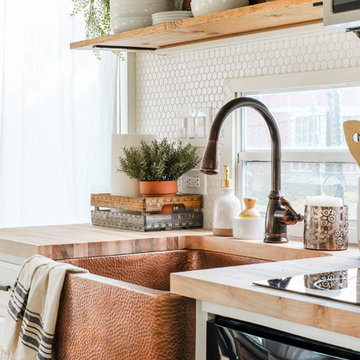
Small country galley kitchen in Portland with a farmhouse sink, raised-panel cabinets, white cabinets, wood benchtops, white splashback, porcelain splashback, stainless steel appliances, laminate floors, no island and grey floor.
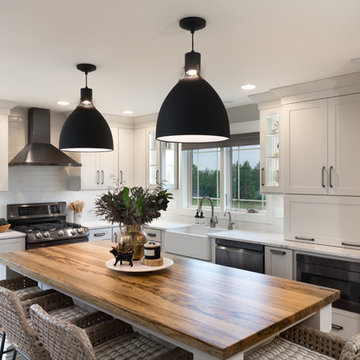
Bright and airy kitchen remodel with open concept floor plan. Featuring a stunning Saxon wood island countertop.
Photo Credit - Studio Three Beau
Design ideas for a mid-sized country l-shaped eat-in kitchen in Other with a farmhouse sink, shaker cabinets, white cabinets, wood benchtops, white splashback, porcelain splashback, black appliances, vinyl floors, with island, grey floor and brown benchtop.
Design ideas for a mid-sized country l-shaped eat-in kitchen in Other with a farmhouse sink, shaker cabinets, white cabinets, wood benchtops, white splashback, porcelain splashback, black appliances, vinyl floors, with island, grey floor and brown benchtop.
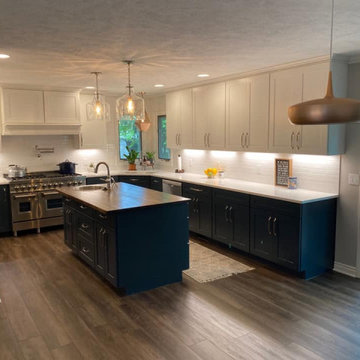
Navy & White Kitchen Remodel
A family with six children needs a lot of counterspace and storage! This fresh and fun kitchen was updated with a larger pantry & a 48" range. Kemper Maritime Maritime Blue base cabinets and White painted wall cabinets in a full overlay Marimac Doorstyle. The hood was custom built on site to accommodate the new range. The base cabinets include roll trays and a double wastebasket cabinet.
Photo by Straight Arrow Customs, LLC
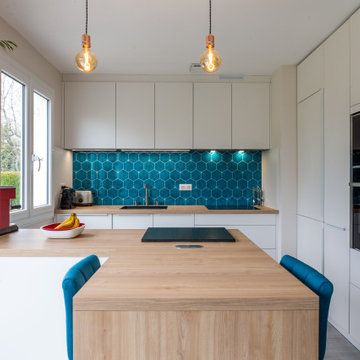
Inspiration for a mid-sized contemporary u-shaped kitchen in Angers with an undermount sink, flat-panel cabinets, white cabinets, wood benchtops, blue splashback, porcelain splashback, panelled appliances, porcelain floors, a peninsula, grey floor and beige benchtop.
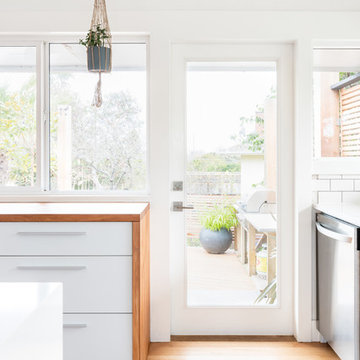
An open and airy transformation for this client's beautiful mid-century modern home. White on white with wood accents blend this gorgeous Scandinavian-style space with the era and feel of the rest of the house.
Photo: Dasha Armstrong
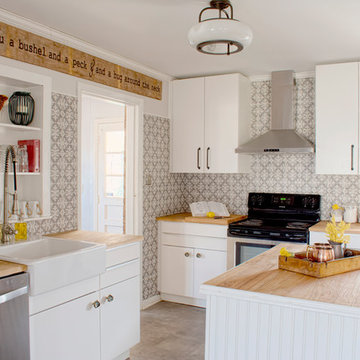
For designers their personal home says a lot about them. This is my kitchen.
I like using recycled and found elements in unexpected ways. The kitchen island was built from a TV stand, legs from a side table, and hardwood flooring. The rustic sign was made from a piece of plywood that I found in my carport. The fireplace insert is made from plywood, insulation, and some cabinetry samples that I had.
The goal is always to have the design reflect the people who occupy the space. My father-in-law's guitars line the wall, my great grand father's ox sits on the shelf, and words that my grandma always said to me as she gave me a hug hang above the door.
This is my home.
Kitchen with Wood Benchtops and Porcelain Splashback Design Ideas
4