Kitchen with Wood Benchtops and White Appliances Design Ideas
Refine by:
Budget
Sort by:Popular Today
1 - 20 of 2,948 photos
Item 1 of 3
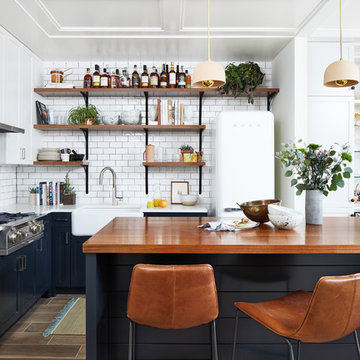
Photography: Stacy Zarin Goldberg
Photo of a small contemporary l-shaped open plan kitchen in DC Metro with a farmhouse sink, shaker cabinets, blue cabinets, wood benchtops, white splashback, ceramic splashback, porcelain floors, with island, brown floor, white appliances and brown benchtop.
Photo of a small contemporary l-shaped open plan kitchen in DC Metro with a farmhouse sink, shaker cabinets, blue cabinets, wood benchtops, white splashback, ceramic splashback, porcelain floors, with island, brown floor, white appliances and brown benchtop.
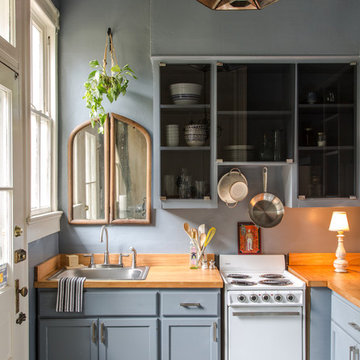
Sara Essex Bradley
Design ideas for a small traditional l-shaped kitchen in New Orleans with a drop-in sink, shaker cabinets, grey cabinets, wood benchtops, white appliances and a peninsula.
Design ideas for a small traditional l-shaped kitchen in New Orleans with a drop-in sink, shaker cabinets, grey cabinets, wood benchtops, white appliances and a peninsula.

Inspiration for a modern galley kitchen in Other with an undermount sink, flat-panel cabinets, white cabinets, wood benchtops, white appliances, medium hardwood floors, with island, brown floor and brown benchtop.
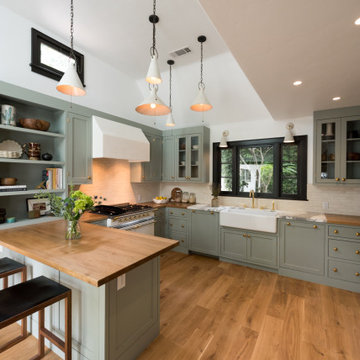
Inspiration for an u-shaped kitchen in Tampa with a farmhouse sink, shaker cabinets, green cabinets, wood benchtops, beige splashback, white appliances, medium hardwood floors, a peninsula, brown floor and brown benchtop.

Кухня в стиле Прованс
Дизайн проект: Анна Орлик ☎+7(921) 683-55-30
Кухонный гарнитур с рамочными фасадами и перекрестиями
Очень уютный проект получился.
Материалы:
✅ Фасады - сборные мдф, покрытые матовой эмалью,
✅ Столешница с заходом в подоконник (SLOTEX),
✅ Фурнитура БЛЮМ (Австрия)
✅ Мойка керамическая BLANCO (Германия),
✅ Бытовая техника Электролюкс.
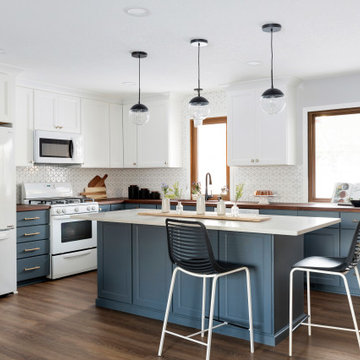
This 1970's home had a complete makeover! The goal of the project was to 1) open up the main floor living and gathering spaces and 2) create a more beautiful and functional kitchen. We took out the dividing wall between the front living room and the kitchen and dining room to create one large gathering space, perfect for a young family and for entertaining friends!
Onto the exciting part - the kitchen! The existing kitchen was U-Shaped with not much room to have more than 1 person working at a time. We kept the appliances in the same locations, but really expanded the amount of workspace and cabinet storage by taking out the peninsula and adding a large island. The cabinetry, from Holiday Kitchens, is a blue-gray color on the lowers and classic white on the uppers. The countertops are walnut butcherblock on the perimeter and a marble looking quartz on the island. The backsplash, one of our favorites, is a diamond shaped mosaic in a rhombus pattern, which adds just the right amount of texture without overpowering all the gorgeous details of the cabinets and countertops. The hardware is a champagne bronze - one thing we love to do is mix and match our metals! The faucet is from Kohler and is in Matte Black, the sink is from Blanco and is white. The flooring is a luxury vinyl plank with a warm wood tone - which helps bring all the elements of the kitchen together we think!
Overall - this is one of our favorite kitchens to date - so many beautiful details on their own, but put together create this gorgeous kitchen!
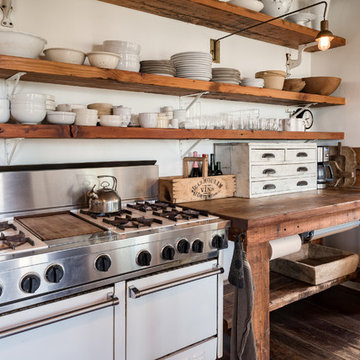
Photo by Bart Edson Photography
Http://www.bartedson.com
Country kitchen in San Francisco with open cabinets, medium wood cabinets, wood benchtops, white splashback, white appliances, dark hardwood floors, brown floor and brown benchtop.
Country kitchen in San Francisco with open cabinets, medium wood cabinets, wood benchtops, white splashback, white appliances, dark hardwood floors, brown floor and brown benchtop.
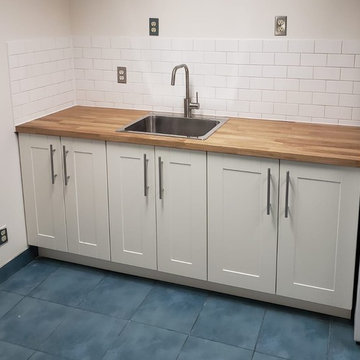
Our client was looking for a simple kitchen to be installed in their basement suite. From consultation to measurement, to material selection, fabrication and installation. We managed this install from beginning to end.
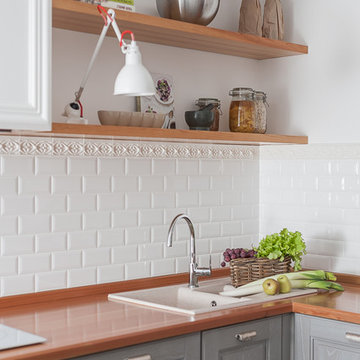
Кухня в скандинавском стиле. Подвесные шкафчики, серый фасад, круглый обеденный стол, лампа над столом, плитка на фартуке кабанчик.
This is an example of a small scandinavian l-shaped eat-in kitchen in Other with an undermount sink, raised-panel cabinets, grey cabinets, wood benchtops, white splashback, subway tile splashback, white appliances, ceramic floors, grey floor and yellow benchtop.
This is an example of a small scandinavian l-shaped eat-in kitchen in Other with an undermount sink, raised-panel cabinets, grey cabinets, wood benchtops, white splashback, subway tile splashback, white appliances, ceramic floors, grey floor and yellow benchtop.
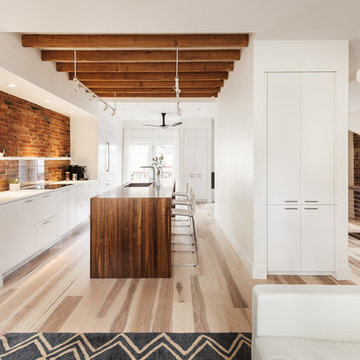
photo by Matt Delphenich
This is an example of a large contemporary single-wall eat-in kitchen in Boston with an undermount sink, flat-panel cabinets, white cabinets, wood benchtops, red splashback, glass sheet splashback, white appliances, light hardwood floors and with island.
This is an example of a large contemporary single-wall eat-in kitchen in Boston with an undermount sink, flat-panel cabinets, white cabinets, wood benchtops, red splashback, glass sheet splashback, white appliances, light hardwood floors and with island.
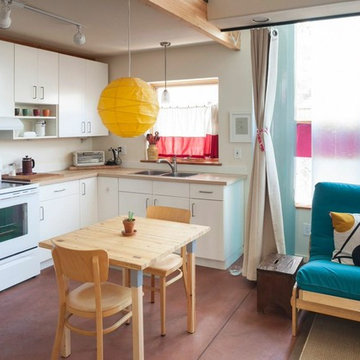
Inspiration for a mid-sized contemporary l-shaped eat-in kitchen in Albuquerque with a double-bowl sink, flat-panel cabinets, white cabinets, wood benchtops, white appliances, no island, white splashback and ceramic floors.
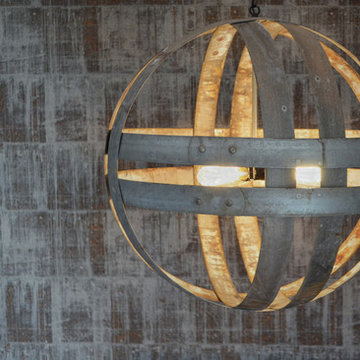
Industrial farmhouse style kitchen, cork wall covering, industrial pendant
This is an example of an industrial l-shaped eat-in kitchen in Chicago with a farmhouse sink, shaker cabinets, white cabinets, wood benchtops, white splashback, subway tile splashback, white appliances, medium hardwood floors and with island.
This is an example of an industrial l-shaped eat-in kitchen in Chicago with a farmhouse sink, shaker cabinets, white cabinets, wood benchtops, white splashback, subway tile splashback, white appliances, medium hardwood floors and with island.
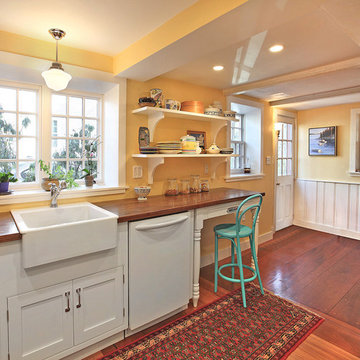
A new double casement window replaced the old smaller window to allow more light into the space. The window is a true simulated divided light window to keep the look and feel of the original style of the house. It was custom made to replicate the existing six over six double hung windows. The window casing is angled to add an architectural detail and allow for more light. In front of it is the farmhouse sink with school house pendent light.
Eric Luciano Photographer

Blackened Steel Dove Creek by Raw Urth Designs
Photography by Jon Friedrich
Design by Michelle Wenitsky
Home Construction by RKA Builders
Design ideas for a large arts and crafts l-shaped eat-in kitchen in Other with a farmhouse sink, shaker cabinets, white cabinets, wood benchtops, multi-coloured splashback, white appliances, light hardwood floors, with island and brown benchtop.
Design ideas for a large arts and crafts l-shaped eat-in kitchen in Other with a farmhouse sink, shaker cabinets, white cabinets, wood benchtops, multi-coloured splashback, white appliances, light hardwood floors, with island and brown benchtop.

Photo of a small scandinavian single-wall eat-in kitchen in Saint Petersburg with an undermount sink, raised-panel cabinets, turquoise cabinets, wood benchtops, white splashback, subway tile splashback, white appliances, laminate floors, no island, beige floor and beige benchtop.

Une vraie cuisine pour ce petit 33m2 ! Avoir un vrai espace pour cuisiner aujourd'hui c'est important ! Ce T2 a été pensé pour ne pas perdre d'espace et avoir tout d'un grand. La cuisine avec ses éléments encastrés permet de profiter pleinement de la surface de plan de travail. Le petit retour de bar permet de prendre sous petit-déjeuner simplement. La cloison en claustra sépare visuellement la cuisine du salon sans couper la luminosité.
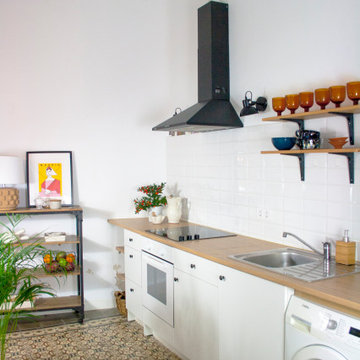
Photo of a small contemporary single-wall kitchen in Madrid with a drop-in sink, flat-panel cabinets, white cabinets, wood benchtops, white splashback, porcelain splashback, white appliances, no island, brown floor and beige benchtop.
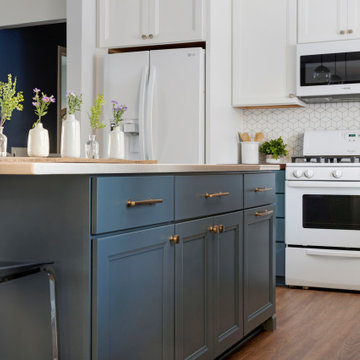
This 1970's home had a complete makeover! The goal of the project was to 1) open up the main floor living and gathering spaces and 2) create a more beautiful and functional kitchen. We took out the dividing wall between the front living room and the kitchen and dining room to create one large gathering space, perfect for a young family and for entertaining friends!
Onto the exciting part - the kitchen! The existing kitchen was U-Shaped with not much room to have more than 1 person working at a time. We kept the appliances in the same locations, but really expanded the amount of workspace and cabinet storage by taking out the peninsula and adding a large island. The cabinetry, from Holiday Kitchens, is a blue-gray color on the lowers and classic white on the uppers. The countertops are walnut butcherblock on the perimeter and a marble looking quartz on the island. The backsplash, one of our favorites, is a diamond shaped mosaic in a rhombus pattern, which adds just the right amount of texture without overpowering all the gorgeous details of the cabinets and countertops. The hardware is a champagne bronze - one thing we love to do is mix and match our metals! The faucet is from Kohler and is in Matte Black, the sink is from Blanco and is white. The flooring is a luxury vinyl plank with a warm wood tone - which helps bring all the elements of the kitchen together we think!
Overall - this is one of our favorite kitchens to date - so many beautiful details on their own, but put together create this gorgeous kitchen!
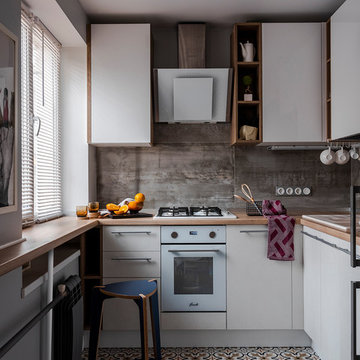
Дина Александрова
This is an example of a small contemporary l-shaped separate kitchen in Moscow with a drop-in sink, flat-panel cabinets, white cabinets, wood benchtops, grey splashback, white appliances, no island, multi-coloured floor and brown benchtop.
This is an example of a small contemporary l-shaped separate kitchen in Moscow with a drop-in sink, flat-panel cabinets, white cabinets, wood benchtops, grey splashback, white appliances, no island, multi-coloured floor and brown benchtop.
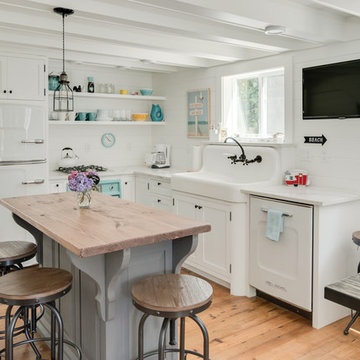
This shabby chic beach kitchen is blanketed in a crisp white, complete with a white Big Chill Retro refrigerator. Aqua blue accents make for refreshing pops of color.
Kitchen with Wood Benchtops and White Appliances Design Ideas
1