Kitchen with Wood Benchtops Design Ideas
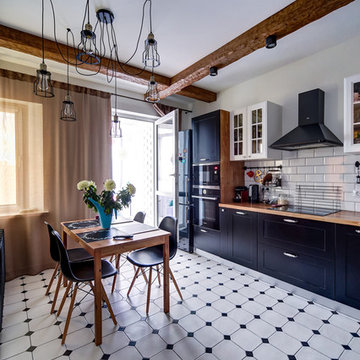
кухня стиль лофт xстиль лофт xпотолочные балки xikea xлюстра лофт xдеревянная столешница xплитка кабанчик xгрифельная стена x
Photo of a country separate kitchen in Saint Petersburg with shaker cabinets, black cabinets, wood benchtops, white splashback, subway tile splashback, black appliances, no island and white floor.
Photo of a country separate kitchen in Saint Petersburg with shaker cabinets, black cabinets, wood benchtops, white splashback, subway tile splashback, black appliances, no island and white floor.
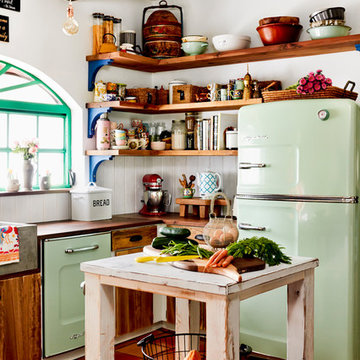
A Big Chill Retro refrigerator and dishwasher in mint green add cool color to the space.
Small country l-shaped kitchen in Miami with a farmhouse sink, open cabinets, medium wood cabinets, wood benchtops, white splashback, coloured appliances, terra-cotta floors, with island and orange floor.
Small country l-shaped kitchen in Miami with a farmhouse sink, open cabinets, medium wood cabinets, wood benchtops, white splashback, coloured appliances, terra-cotta floors, with island and orange floor.
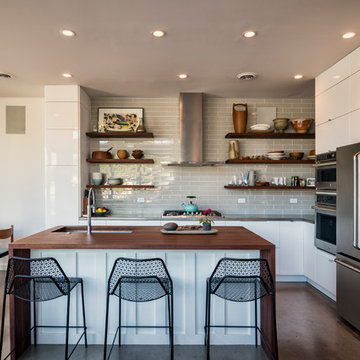
A couple wanted a weekend retreat without spending a majority of their getaway in an automobile. Therefore, a lot was purchased along the Rocky River with the vision of creating a nearby escape less than five miles away from their home. This 1,300 sf 24’ x 24’ dwelling is divided into a four square quadrant with the goal to create a variety of interior and exterior experiences while maintaining a rather small footprint.
Typically, when going on a weekend retreat one has the drive time to decompress. However, without this, the goal was to create a procession from the car to the house to signify such change of context. This concept was achieved through the use of a wood slatted screen wall which must be passed through. After winding around a collection of poured concrete steps and walls one comes to a wood plank bridge and crosses over a Japanese garden leaving all the stresses of the daily world behind.
The house is structured around a nine column steel frame grid, which reinforces the impression one gets of the four quadrants. The two rear quadrants intentionally house enclosed program space but once passed through, the floor plan completely opens to long views down to the mouth of the river into Lake Erie.
On the second floor the four square grid is stacked with one quadrant removed for the two story living area on the first floor to capture heightened views down the river. In a move to create complete separation there is a one quadrant roof top office with surrounding roof top garden space. The rooftop office is accessed through a unique approach by exiting onto a steel grated staircase which wraps up the exterior facade of the house. This experience provides an additional retreat within their weekend getaway, and serves as the apex of the house where one can completely enjoy the views of Lake Erie disappearing over the horizon.
Visually the house extends into the riverside site, but the four quadrant axis also physically extends creating a series of experiences out on the property. The Northeast kitchen quadrant extends out to become an exterior kitchen & dining space. The two-story Northwest living room quadrant extends out to a series of wrap around steps and lounge seating. A fire pit sits in this quadrant as well farther out in the lawn. A fruit and vegetable garden sits out in the Southwest quadrant in near proximity to the shed, and the entry sequence is contained within the Southeast quadrant extension. Internally and externally the whole house is organized in a simple and concise way and achieves the ultimate goal of creating many different experiences within a rationally sized footprint.
Photo: Sergiu Stoian
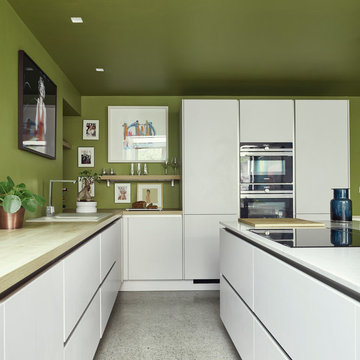
Design ideas for a mid-sized contemporary l-shaped kitchen in Dublin with white cabinets, wood benchtops, with island, white floor, a drop-in sink, flat-panel cabinets, green splashback, black appliances and terrazzo floors.
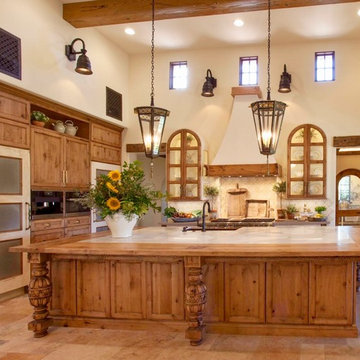
Italian Farmhouse kitchen with custom cabinetry and massive island made of alder wood with hand carved details reminiscent of an antique refectory table with inlaid calacata marble, custom hand forged iron light fixtures
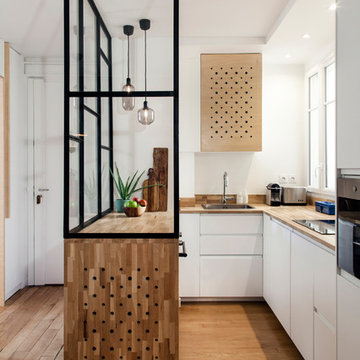
Bertrand Fompeyrine Photographe
Inspiration for a contemporary u-shaped separate kitchen in Paris with a drop-in sink, flat-panel cabinets, wood benchtops, stainless steel appliances, medium hardwood floors, brown floor, a peninsula and white cabinets.
Inspiration for a contemporary u-shaped separate kitchen in Paris with a drop-in sink, flat-panel cabinets, wood benchtops, stainless steel appliances, medium hardwood floors, brown floor, a peninsula and white cabinets.
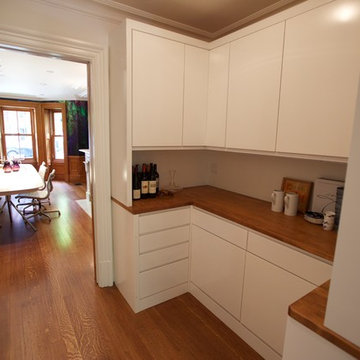
This is an example of a mid-sized midcentury l-shaped kitchen pantry in Boston with an undermount sink, flat-panel cabinets, white cabinets, wood benchtops, stainless steel appliances, medium hardwood floors, with island, white splashback and brown floor.
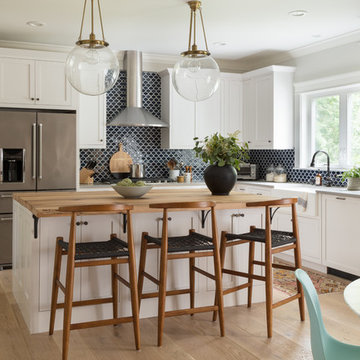
Design ideas for a beach style l-shaped eat-in kitchen in Boston with a farmhouse sink, shaker cabinets, white cabinets, blue splashback, ceramic splashback, light hardwood floors, wood benchtops, stainless steel appliances, with island and beige floor.
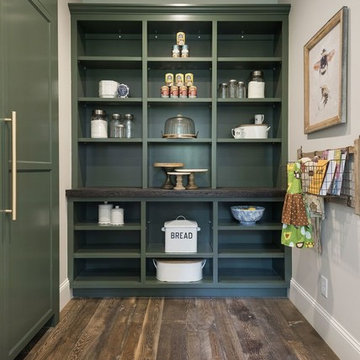
Large country single-wall kitchen pantry in Minneapolis with open cabinets, green cabinets, dark hardwood floors, brown floor, wood benchtops, panelled appliances and no island.
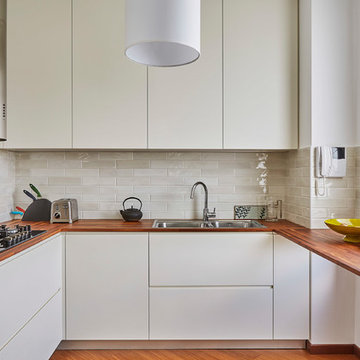
Matteo Imbriani
Inspiration for a mid-sized contemporary u-shaped separate kitchen in Milan with a double-bowl sink, flat-panel cabinets, white cabinets, wood benchtops, beige splashback, ceramic splashback, stainless steel appliances and no island.
Inspiration for a mid-sized contemporary u-shaped separate kitchen in Milan with a double-bowl sink, flat-panel cabinets, white cabinets, wood benchtops, beige splashback, ceramic splashback, stainless steel appliances and no island.
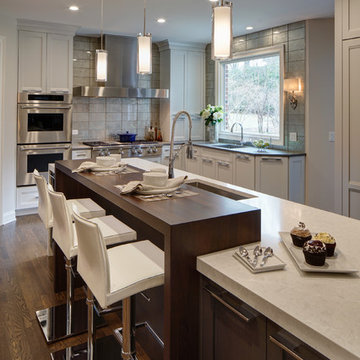
A large two-tiered island is the main work area in this two-cook kitchen. Featuring a waterfall Grothouse custom wood top and a matching quartz waterfall top with a large undermount sink.
The second work area is comprised of the large cooktop and smaller prep sink and double ovens. The raised walnut snack bar top was designed to block the view of the work area from visitors entering the room from the main hallway.
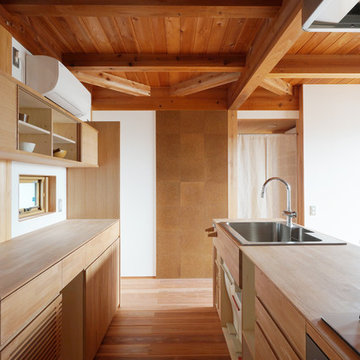
塚本浩史
Photo of an asian kitchen in Other with a single-bowl sink, flat-panel cabinets, medium wood cabinets, wood benchtops, medium hardwood floors, with island and brown floor.
Photo of an asian kitchen in Other with a single-bowl sink, flat-panel cabinets, medium wood cabinets, wood benchtops, medium hardwood floors, with island and brown floor.
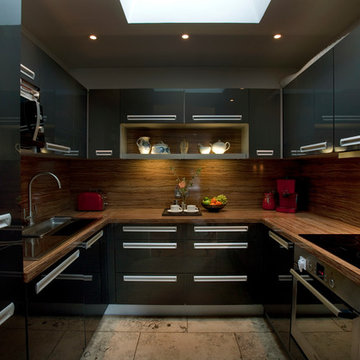
Photo of a mid-sized contemporary u-shaped separate kitchen in Dublin with flat-panel cabinets, black cabinets, wood benchtops, brown splashback, timber splashback, black appliances and no island.
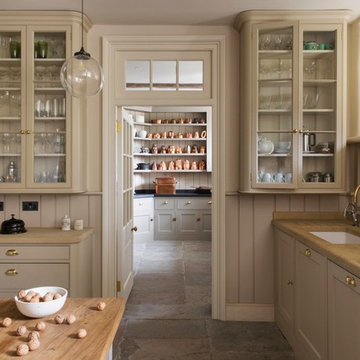
Emma Lewis
This is an example of a traditional galley separate kitchen in London with an undermount sink, shaker cabinets, beige cabinets, wood benchtops, beige splashback, timber splashback, coloured appliances, with island and grey floor.
This is an example of a traditional galley separate kitchen in London with an undermount sink, shaker cabinets, beige cabinets, wood benchtops, beige splashback, timber splashback, coloured appliances, with island and grey floor.
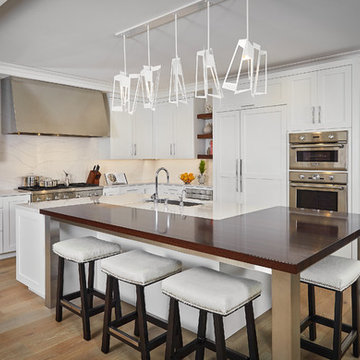
The large island features a Wenge wood countertop from Grothouse where the family often plays euchre with guests. The wet bar with Marvel wine cooler and ice maker offers guests the perfect space to enjoy beverages away from the kitchen while dinner is being prepared.
Kitchen Designer: Todd Wiley, TruKitchens
Interior Designer: Lynn Hollander, Lynn Hollander Design
Builder: Bruce Heys Builders
Photographer: Ashley Avila Photography
Cabinets: Grabill Cabinetry and Shiloh
Appliances: Thermador, Marvel, Sharp
Countertops: Grothouse
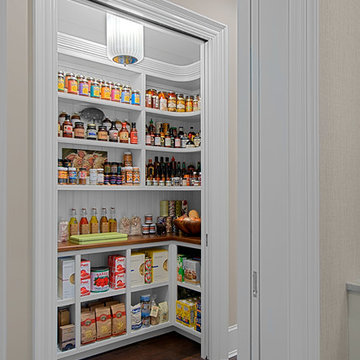
Northfield IL kitchen remodel has Gourmet Spice Pantry with curved shelves and pocket doors for easy hallway access.
Norman Sizemore- Photographer
Design ideas for a transitional kitchen in Chicago with wood benchtops and brown floor.
Design ideas for a transitional kitchen in Chicago with wood benchtops and brown floor.
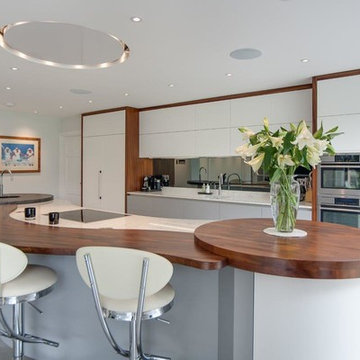
Photo of a large contemporary kitchen in Hertfordshire with flat-panel cabinets, white cabinets, mirror splashback, stainless steel appliances, ceramic floors, with island, a single-bowl sink, wood benchtops and grey floor.
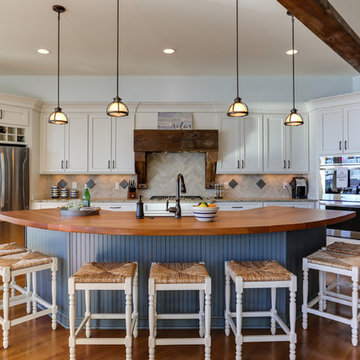
Photos by Tad Davis Photography
Design ideas for a large country open plan kitchen in Raleigh with white cabinets, wood benchtops, beige splashback, ceramic splashback, stainless steel appliances, medium hardwood floors, with island, shaker cabinets and brown floor.
Design ideas for a large country open plan kitchen in Raleigh with white cabinets, wood benchtops, beige splashback, ceramic splashback, stainless steel appliances, medium hardwood floors, with island, shaker cabinets and brown floor.
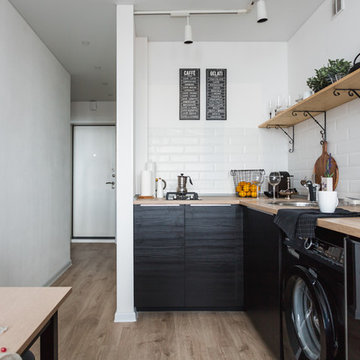
Design ideas for a scandinavian l-shaped eat-in kitchen in Malaga with flat-panel cabinets, wood benchtops, white splashback, subway tile splashback, black appliances, no island, a single-bowl sink and light hardwood floors.
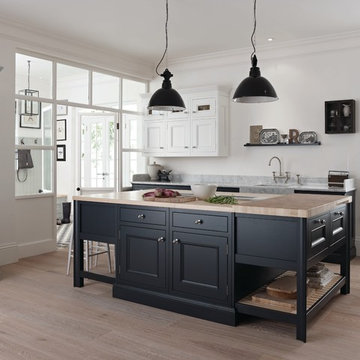
Design ideas for a transitional separate kitchen in New York with a farmhouse sink, recessed-panel cabinets, wood benchtops, light hardwood floors, with island and beige floor.
Kitchen with Wood Benchtops Design Ideas
6