Kitchen with Wood Benchtops Design Ideas
Refine by:
Budget
Sort by:Popular Today
121 - 140 of 52,090 photos
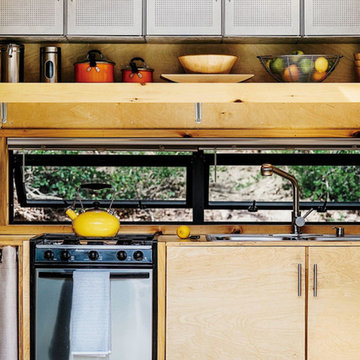
This is an example of a small country single-wall open plan kitchen in Denver with a double-bowl sink, flat-panel cabinets, light wood cabinets, stainless steel appliances, no island, wood benchtops and window splashback.
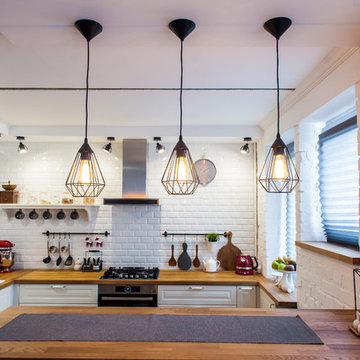
Design ideas for a large scandinavian u-shaped eat-in kitchen in Saint Petersburg with an undermount sink, raised-panel cabinets, white cabinets, wood benchtops, white splashback, ceramic splashback, stainless steel appliances, laminate floors, multiple islands and brown floor.
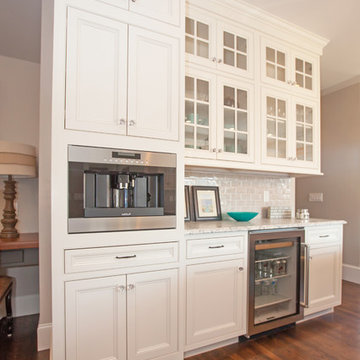
This traditional kitchen design is packed with features that will make it the center of this home. The white perimeter kitchen cabinets include glass front upper cabinets with in cabinet lighting. A matching mantel style hood frames the large Wolf oven and range. This is contrasted by the gray island cabinetry topped with a wood countertop. The walk in pantry includes matching cabinetry with plenty of storage space and a custom pantry door. A built in Wolf coffee station, undercounter wine refrigerator, and convection oven make this the perfect space to cook, socialize, or relax with family and friends.
Photos by Susan Hagstrom
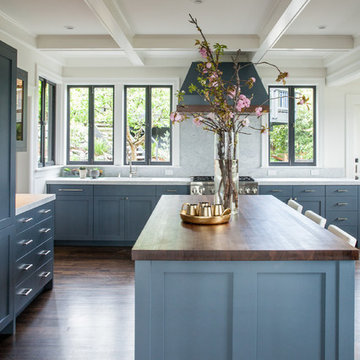
Photography by: Airyka Rockefeller
Photo of a large contemporary l-shaped eat-in kitchen in San Francisco with grey splashback, dark hardwood floors, with island, brown floor, an undermount sink, recessed-panel cabinets, wood benchtops, stainless steel appliances and blue cabinets.
Photo of a large contemporary l-shaped eat-in kitchen in San Francisco with grey splashback, dark hardwood floors, with island, brown floor, an undermount sink, recessed-panel cabinets, wood benchtops, stainless steel appliances and blue cabinets.
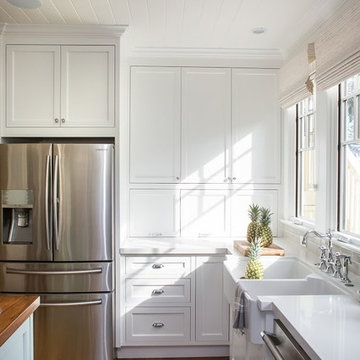
Mid-sized beach style l-shaped eat-in kitchen in Santa Barbara with a farmhouse sink, shaker cabinets, white cabinets, wood benchtops, grey splashback, subway tile splashback, stainless steel appliances, medium hardwood floors, with island and brown floor.
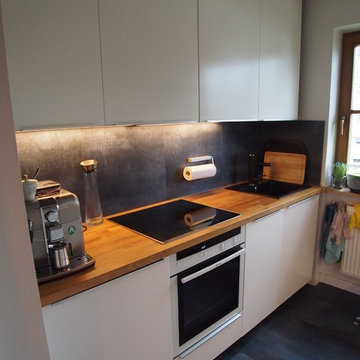
Einen Kleine Ikeaküche mit kleinem Budget. Maximaler Stauraum und große Arbeitsfläche.
Alle Fronten und integrierten Geräte sind weiß.
Die Waschmaschine ist hinter der ersten Front versteckt.
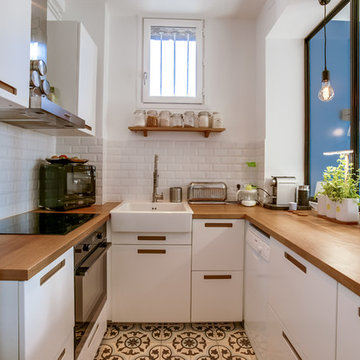
meero
This is an example of a small scandinavian u-shaped open plan kitchen in Paris with wood benchtops, white splashback, subway tile splashback and cement tiles.
This is an example of a small scandinavian u-shaped open plan kitchen in Paris with wood benchtops, white splashback, subway tile splashback and cement tiles.
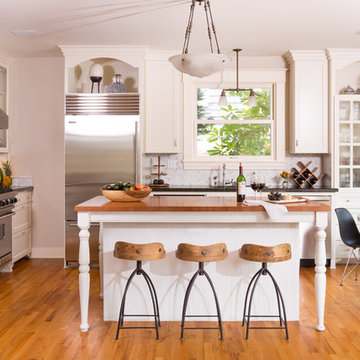
Traditional with an eclectic twist, this historic Queen Anne home is highly personalized without losing its roots. Full of pops of teal and red amidst a background of textured neutrals, this home is a careful balance of warm grays and blacks set against bright whites, color and natural woods. Designed with kids in mind, this home is both beautiful and durable -- a highly curated space ready to stand the test of time.
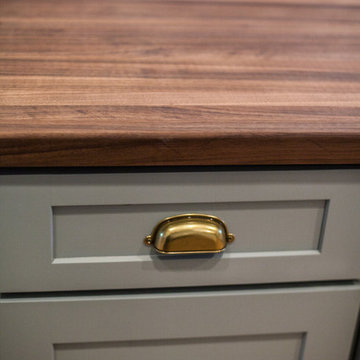
Ace and Whim Photography
Photo of a large country l-shaped open plan kitchen in Phoenix with a farmhouse sink, shaker cabinets, blue cabinets, wood benchtops, white splashback, subway tile splashback, stainless steel appliances, medium hardwood floors and with island.
Photo of a large country l-shaped open plan kitchen in Phoenix with a farmhouse sink, shaker cabinets, blue cabinets, wood benchtops, white splashback, subway tile splashback, stainless steel appliances, medium hardwood floors and with island.
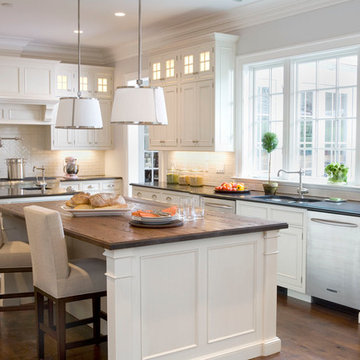
Design ideas for a large traditional kitchen in New York with an undermount sink, recessed-panel cabinets, white cabinets, white splashback, subway tile splashback, stainless steel appliances, medium hardwood floors, multiple islands and wood benchtops.
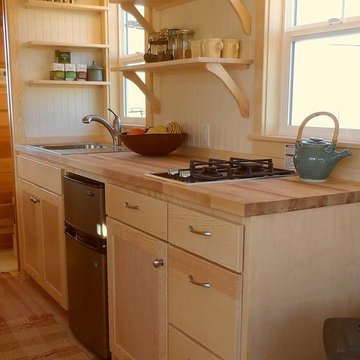
Photo of a small traditional galley kitchen in Portland with a farmhouse sink, flat-panel cabinets, light wood cabinets, wood benchtops and light hardwood floors.
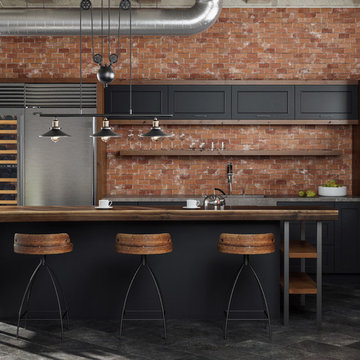
The term “industrial” evokes images of large factories with lots of machinery and moving parts. These cavernous, old brick buildings, built with steel and concrete are being rehabilitated into very desirable living spaces all over the country. Old manufacturing spaces have unique architectural elements that are often reclaimed and repurposed into what is now open residential living space. Exposed ductwork, concrete beams and columns, even the metal frame windows are considered desirable design elements that give a nod to the past.
This unique loft space is a perfect example of the rustic industrial style. The exposed beams, brick walls, and visible ductwork speak to the building’s past. Add a modern kitchen in complementing materials and you have created casual sophistication in a grand space.
Dura Supreme’s Silverton door style in Black paint coordinates beautifully with the black metal frames on the windows. Knotty Alder with a Hazelnut finish lends that rustic detail to a very sleek design. Custom metal shelving provides storage as well a visual appeal by tying all of the industrial details together.
Custom details add to the rustic industrial appeal of this industrial styled kitchen design with Dura Supreme Cabinetry.
Request a FREE Dura Supreme Brochure Packet:
http://www.durasupreme.com/request-brochure
Find a Dura Supreme Showroom near you today:
http://www.durasupreme.com/dealer-locator
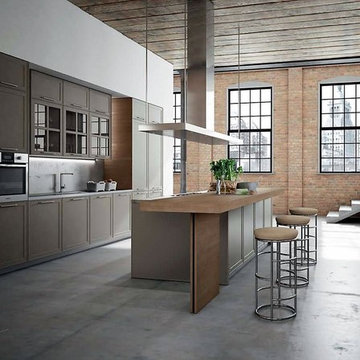
This is an example of a large industrial galley open plan kitchen in New York with shaker cabinets, medium wood cabinets, wood benchtops, concrete floors, multiple islands and grey floor.
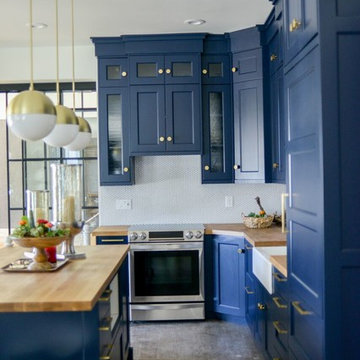
Kitchen |
A space that feels fresh, inviting and spacious, perfect for family time, entertaining, and cooking up a fabulous meal.
Photo of a large modern l-shaped open plan kitchen in Salt Lake City with a farmhouse sink, shaker cabinets, blue cabinets, wood benchtops, white splashback, mosaic tile splashback, stainless steel appliances, light hardwood floors and with island.
Photo of a large modern l-shaped open plan kitchen in Salt Lake City with a farmhouse sink, shaker cabinets, blue cabinets, wood benchtops, white splashback, mosaic tile splashback, stainless steel appliances, light hardwood floors and with island.
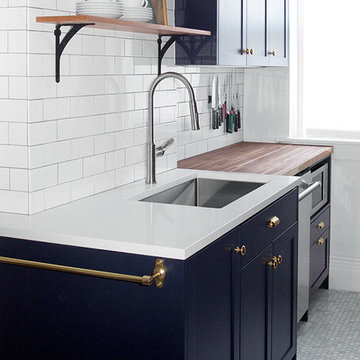
Inspiration for a small traditional galley separate kitchen in New York with an undermount sink, shaker cabinets, blue cabinets, wood benchtops, white splashback, subway tile splashback, stainless steel appliances, marble floors and no island.
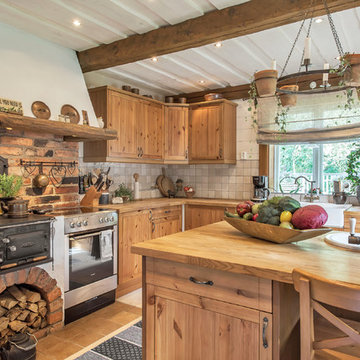
Best of homes
This is an example of a mid-sized country l-shaped eat-in kitchen in Stockholm with a farmhouse sink, shaker cabinets, light wood cabinets, wood benchtops, beige splashback, with island, ceramic splashback, stainless steel appliances and ceramic floors.
This is an example of a mid-sized country l-shaped eat-in kitchen in Stockholm with a farmhouse sink, shaker cabinets, light wood cabinets, wood benchtops, beige splashback, with island, ceramic splashback, stainless steel appliances and ceramic floors.
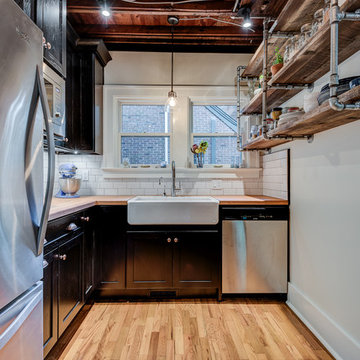
This style is all about raw textural beauty at its diverse best! Exposed beams unveil raised ceiling heights without effecting the structural integrity of the space. The floating gas pipe shelves are a great way of bringing industrial beauty to the kitchen while expanding the available shelf space! Apron front sink adds a layer of depth, functionality and design. White subway tile allows for clean lines and butcher block countertops draws all the raw elements together. Single pendant light adds for the industrial feel and all stainless steel appliances are the finishing touch to this kitchen design.
Buras Photography
#kitchendesign #gas #exposed #subwaytile #pendantlight #stainlesssteel #butchersblock #kitchendesigns #pendantlights #finishingtouches #integrity #ceiling #heights #floating #apron #functionality #countertops #appliances #beam #pipes #layers #sink #shelves
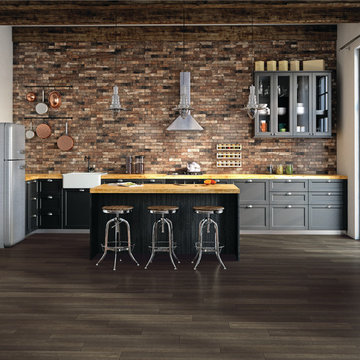
Photo features Urban District BRX, Downtown in 2x8 | Additional colors available: Eastside, Garden, Industrial, Midtown and Warehouse | Additional size available: 4x8
As a wholesale importer and distributor of tile, brick, and stone, we maintain a significant inventory to supply dealers, designers, architects, and tile setters. Although we only sell to the trade, our showroom is open to the public for product selection.
We have five showrooms in the Northwest and are the premier tile distributor for Idaho, Montana, Wyoming, and Eastern Washington. Our corporate branch is located in Boise, Idaho.
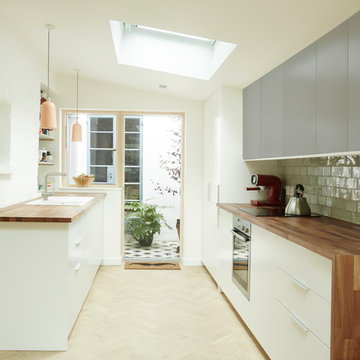
This is an example of a mid-sized contemporary galley kitchen in London with flat-panel cabinets, grey cabinets, wood benchtops, green splashback, ceramic splashback, stainless steel appliances, light hardwood floors and a drop-in sink.
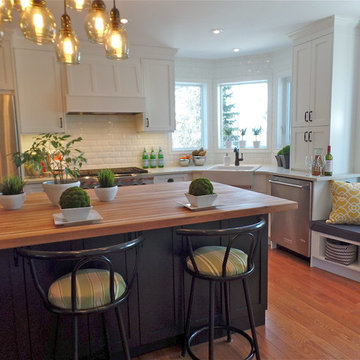
Design ideas for a large transitional u-shaped open plan kitchen in Calgary with a farmhouse sink, shaker cabinets, white cabinets, wood benchtops, white splashback, subway tile splashback, stainless steel appliances, dark hardwood floors and with island.
Kitchen with Wood Benchtops Design Ideas
7