Kitchen with Wood Benchtops Design Ideas
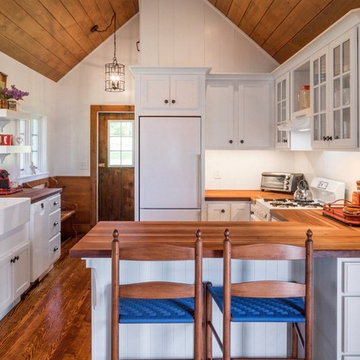
Inspiration for a beach style u-shaped kitchen in Portland Maine with a farmhouse sink, recessed-panel cabinets, white cabinets, wood benchtops, white splashback, white appliances, medium hardwood floors, a peninsula and brown floor.
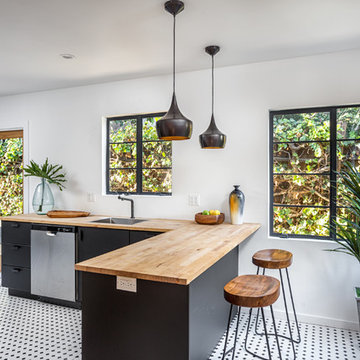
Design ideas for a contemporary galley kitchen in Los Angeles with an undermount sink, flat-panel cabinets, black cabinets, wood benchtops, white splashback, with island and multi-coloured floor.
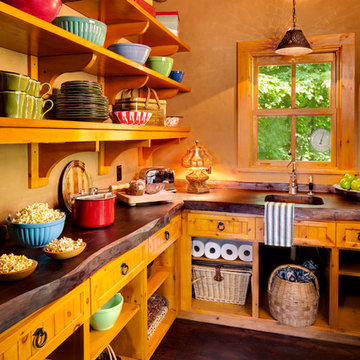
Country kitchen pantry in Milwaukee with a single-bowl sink, open cabinets, medium wood cabinets, wood benchtops, dark hardwood floors and brown floor.
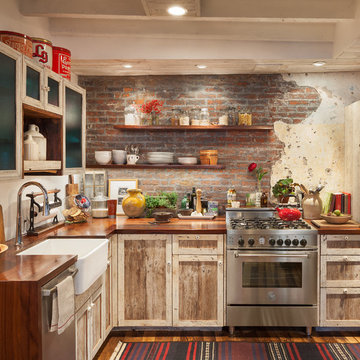
Sam Oberter
This is an example of a small country l-shaped eat-in kitchen in Philadelphia with a farmhouse sink, shaker cabinets, light wood cabinets, wood benchtops, red splashback, brick splashback, stainless steel appliances, medium hardwood floors, no island, brown floor and brown benchtop.
This is an example of a small country l-shaped eat-in kitchen in Philadelphia with a farmhouse sink, shaker cabinets, light wood cabinets, wood benchtops, red splashback, brick splashback, stainless steel appliances, medium hardwood floors, no island, brown floor and brown benchtop.
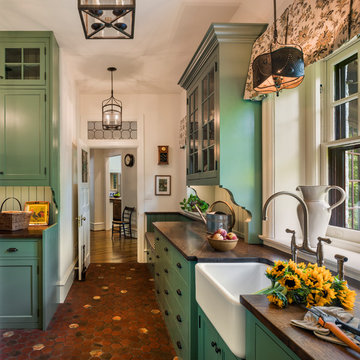
Traditional separate kitchen in Philadelphia with a farmhouse sink, shaker cabinets, green cabinets, terra-cotta floors, red floor and wood benchtops.
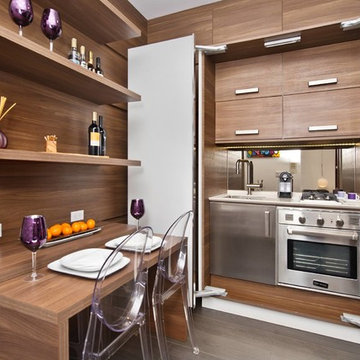
Inspiration for a small modern l-shaped eat-in kitchen in New York with an undermount sink, flat-panel cabinets, light wood cabinets, wood benchtops, brown splashback, timber splashback, stainless steel appliances, concrete floors, no island and brown floor.
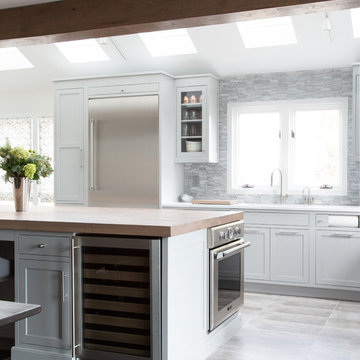
This townhouse kitchen was in Scarsdale New York transformed from a constricted galley to a spacious island kitchen by removing one structural wall. Skylights flood the kitchen with light while calming grey cabinetry keep the kitchen from feeling too stark. Kitchen and cabinetry design, Studio Dearborn. Interior design, Strauss Home Designs. Appliances, Thermador, Sharp, GE. Cabinetry and Character Oak countertop, Schrocks of Walnut Creek. Range hood (with custom wood top) by Thermador. Photography, Timothy Lenz.
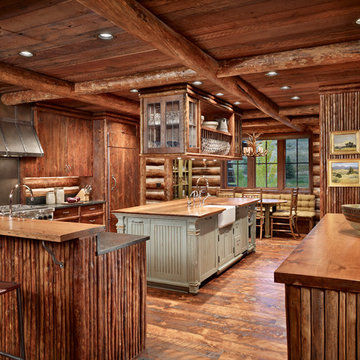
Photo of an expansive country kitchen in Other with a farmhouse sink, flat-panel cabinets, dark wood cabinets, wood benchtops, brown splashback, panelled appliances, dark hardwood floors, multiple islands, timber splashback and brown floor.
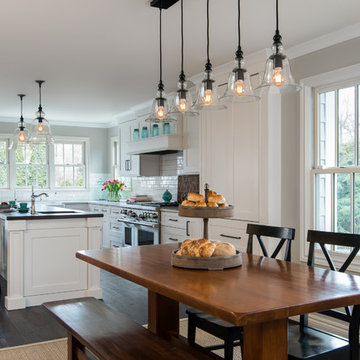
This beautiful Birmingham, MI home had been renovated prior to our clients purchase, but the style and overall design was not a fit for their family. They really wanted to have a kitchen with a large “eat-in” island where their three growing children could gather, eat meals and enjoy time together. Additionally, they needed storage, lots of storage! We decided to create a completely new space.
The original kitchen was a small “L” shaped workspace with the nook visible from the front entry. It was completely closed off to the large vaulted family room. Our team at MSDB re-designed and gutted the entire space. We removed the wall between the kitchen and family room and eliminated existing closet spaces and then added a small cantilevered addition toward the backyard. With the expanded open space, we were able to flip the kitchen into the old nook area and add an extra-large island. The new kitchen includes oversized built in Subzero refrigeration, a 48” Wolf dual fuel double oven range along with a large apron front sink overlooking the patio and a 2nd prep sink in the island.
Additionally, we used hallway and closet storage to create a gorgeous walk-in pantry with beautiful frosted glass barn doors. As you slide the doors open the lights go on and you enter a completely new space with butcher block countertops for baking preparation and a coffee bar, subway tile backsplash and room for any kind of storage needed. The homeowners love the ability to display some of the wine they’ve purchased during their travels to Italy!
We did not stop with the kitchen; a small bar was added in the new nook area with additional refrigeration. A brand-new mud room was created between the nook and garage with 12” x 24”, easy to clean, porcelain gray tile floor. The finishing touches were the new custom living room fireplace with marble mosaic tile surround and marble hearth and stunning extra wide plank hand scraped oak flooring throughout the entire first floor.
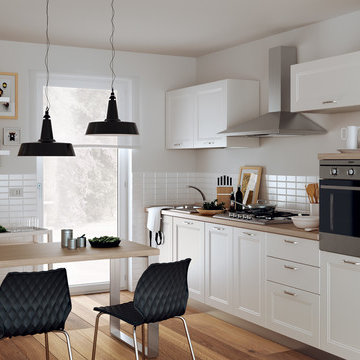
Scavolini
Inspiration for a small transitional u-shaped separate kitchen in New York with beaded inset cabinets, white cabinets, wood benchtops, white splashback, subway tile splashback, stainless steel appliances, medium hardwood floors, a peninsula and beige floor.
Inspiration for a small transitional u-shaped separate kitchen in New York with beaded inset cabinets, white cabinets, wood benchtops, white splashback, subway tile splashback, stainless steel appliances, medium hardwood floors, a peninsula and beige floor.
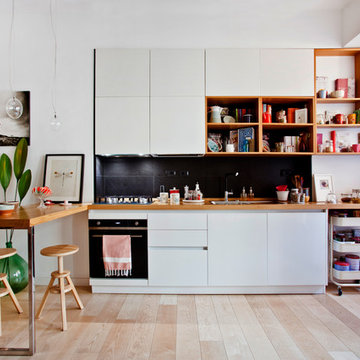
Foto: Filippo Trojano
Design ideas for a mid-sized scandinavian single-wall eat-in kitchen in Rome with an integrated sink, flat-panel cabinets, white cabinets, wood benchtops, black splashback, stone tile splashback, black appliances, light hardwood floors, with island and beige floor.
Design ideas for a mid-sized scandinavian single-wall eat-in kitchen in Rome with an integrated sink, flat-panel cabinets, white cabinets, wood benchtops, black splashback, stone tile splashback, black appliances, light hardwood floors, with island and beige floor.
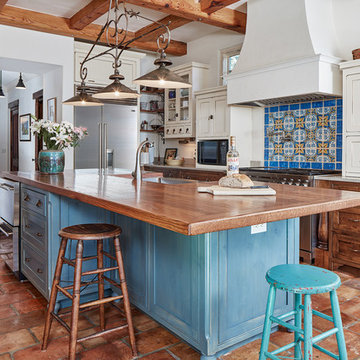
Design ideas for a large mediterranean u-shaped kitchen in Atlanta with shaker cabinets, blue cabinets, wood benchtops, multi-coloured splashback, stainless steel appliances, with island, a farmhouse sink, terra-cotta floors and brown benchtop.
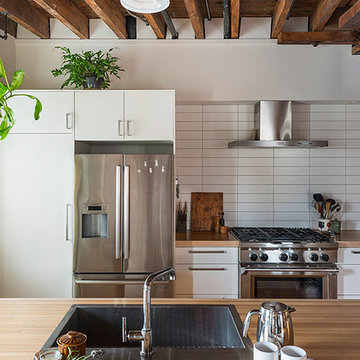
Inspiration for a large industrial single-wall open plan kitchen in Philadelphia with a drop-in sink, flat-panel cabinets, white cabinets, wood benchtops, white splashback, stainless steel appliances, light hardwood floors, with island and ceramic splashback.
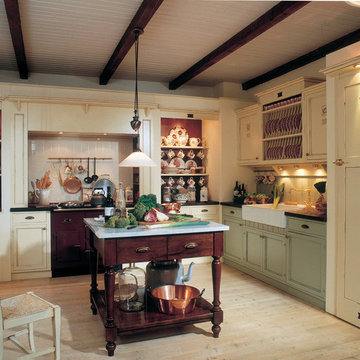
Englische Landhausküche mit Rangecooker, individuell gebaut.
Photo of a mid-sized country l-shaped kitchen in Dusseldorf with a farmhouse sink, beaded inset cabinets, green cabinets, wood benchtops, green splashback, coloured appliances, light hardwood floors and with island.
Photo of a mid-sized country l-shaped kitchen in Dusseldorf with a farmhouse sink, beaded inset cabinets, green cabinets, wood benchtops, green splashback, coloured appliances, light hardwood floors and with island.
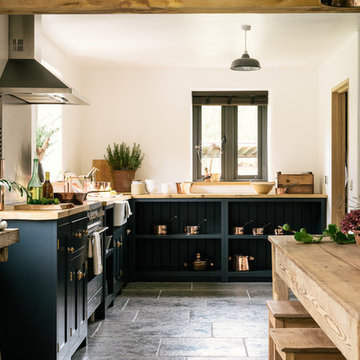
deVOL Kitchens
Photo of a mid-sized country l-shaped eat-in kitchen in Other with a farmhouse sink, shaker cabinets, blue cabinets, wood benchtops, stainless steel appliances, limestone floors and no island.
Photo of a mid-sized country l-shaped eat-in kitchen in Other with a farmhouse sink, shaker cabinets, blue cabinets, wood benchtops, stainless steel appliances, limestone floors and no island.
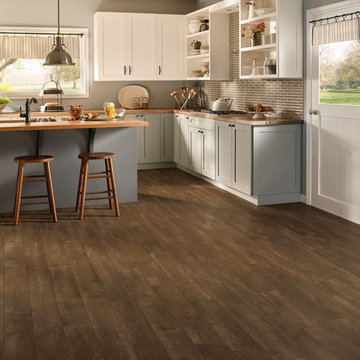
This is an example of a large country l-shaped eat-in kitchen in Orange County with an undermount sink, shaker cabinets, white cabinets, wood benchtops, brown splashback, glass tile splashback, stainless steel appliances, dark hardwood floors and with island.
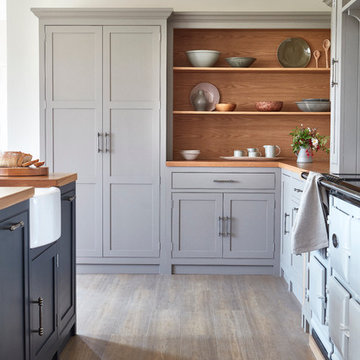
This beautiful kitchen embodies all the traditionalism of shaker design with some classic embellishments, such as aperture beading attached to the face frames and bold contrasts of colour between timeless oak and pelt purple with a neutral grey background.
The simplicity and minimalist appeal continues with stylish pewter handles and glazed panels on the upper cabinets, to reflect light and illuminate the cabinets' feature piece contents and beautiful oak interior.
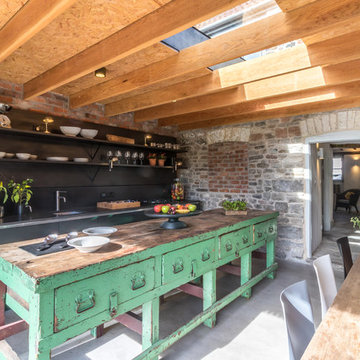
Modern rustic kitchen addition to a former miner's cottage. Coal black units and industrial materials reference the mining heritage of the area.
design storey architects
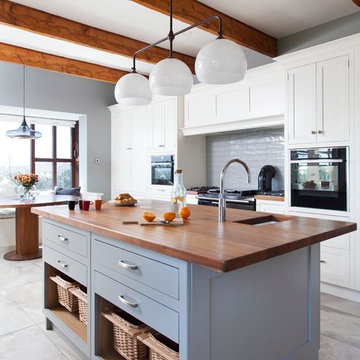
Rory Corrigan
This is an example of a transitional galley eat-in kitchen in Other with an undermount sink, shaker cabinets, white cabinets, wood benchtops, grey splashback, stainless steel appliances and with island.
This is an example of a transitional galley eat-in kitchen in Other with an undermount sink, shaker cabinets, white cabinets, wood benchtops, grey splashback, stainless steel appliances and with island.
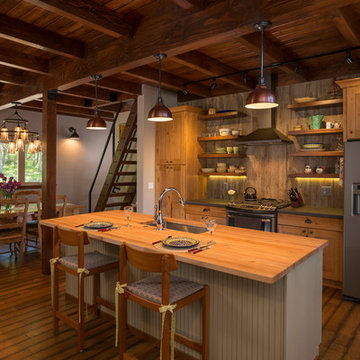
Photos credited to Imagesmith- Scott Smith
Entertain with an open and functional kitchen/ dining room. The structural Douglas Fir post and ceiling beams set the tone along with the stain matched 2x6 pine tongue and groove ceiling –this also serves as the finished floor surface at the loft above. Dreaming a cozy feel at the kitchen/dining area a darker stain was used to visual provide a shorter ceiling height to a 9’ plate line. The knotty Alder floating shelves and wall cabinetry share their own natural finish with a chocolate glazing. The island cabinet was of painted maple with a chocolate glaze as well, this unit wanted to look like a piece of furniture that was brought into the ‘cabin’ rather than built-in, again with a value minded approach. The flooring is a pre-finished engineered ½” Oak flooring, and again with the darker shade we wanted to emotionally deliver the cozier feel for the space. Additionally, lighting is essential to a cook’s –and kitchen’s- performance. We needed there to be ample lighting but only wanted to draw attention to the pendants above the island and the dining chandelier. We opted to wash the back splash and the counter tops with hidden LED strips. We then elected to use track lighting over the cooking area with as small of heads as possible and in black to make them ‘go away’ or get lost in the sauce.
Kitchen with Wood Benchtops Design Ideas
8