Kitchen with Wood Benchtops Design Ideas

Nos clients, primo accédants, venaient de louper l'achat d'un loft lorsqu'ils visitaient ce 90 m² sur 3 étages. Le bien a un certain potentiel mais est vieillissant. Nos clients décident de l'acheter et de TOUT raser.
Le loft possédait une sorte de 3e étage à la hauteur petite. Ils enlèvent cet étage hybride pour retrouver une magnifique hauteur sous plafond.
À l'étage, on construit 2 chambres avec de multiples rangements. Une verrière d'atelier, créée par nos équipes et un artisan français, permet de les cloisonner sans pour autant les isoler. Elle permet également à la lumière de circuler tout en rajoutant un certain cachet industriel à l'ensemble.
Nos clients souhaitaient un style scandinave, monochrome avec des tonalités beiges, rose pale, boisées et du noir pour casser le tout et lui donner du caractère. On retrouve parfaitement cette alchimie au RDC. Il y a le salon et son esprit cocooning. Une touche de chaleur supplémentaire est apportée par le claustra en bois qui vient habiller l'escalier. Le noir du mobilier de la salle à manger et de la cuisine vient trancher avec élégance cette palette aux couleurs douces
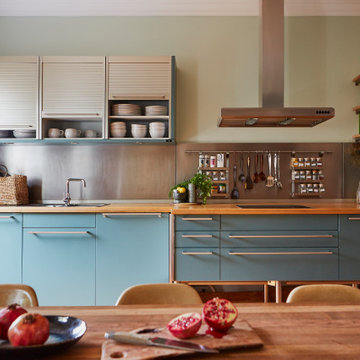
Design ideas for an eclectic single-wall eat-in kitchen in London with a drop-in sink, flat-panel cabinets, blue cabinets, wood benchtops, metallic splashback, no island and brown benchtop.
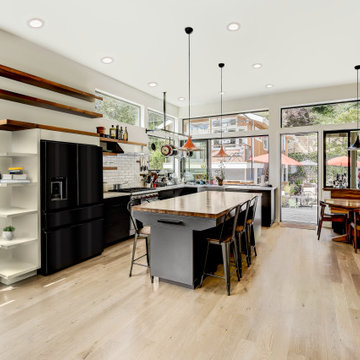
Photo by Travis Peterson.
Inspiration for a large contemporary l-shaped open plan kitchen in Seattle with a farmhouse sink, flat-panel cabinets, grey cabinets, wood benchtops, white splashback, subway tile splashback, black appliances, light hardwood floors, with island and white benchtop.
Inspiration for a large contemporary l-shaped open plan kitchen in Seattle with a farmhouse sink, flat-panel cabinets, grey cabinets, wood benchtops, white splashback, subway tile splashback, black appliances, light hardwood floors, with island and white benchtop.
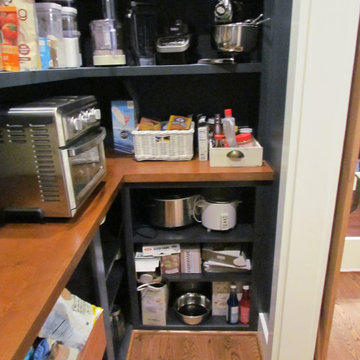
Walk-in pantry with custom cabinets.
Large country u-shaped kitchen pantry in DC Metro with blue cabinets and wood benchtops.
Large country u-shaped kitchen pantry in DC Metro with blue cabinets and wood benchtops.
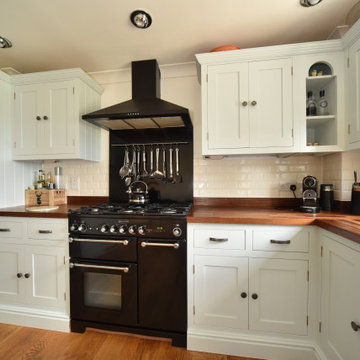
This is an example of a mid-sized traditional u-shaped eat-in kitchen in Cheshire with a farmhouse sink, shaker cabinets, blue cabinets, wood benchtops, white splashback, subway tile splashback, black appliances, medium hardwood floors, a peninsula, brown floor and brown benchtop.
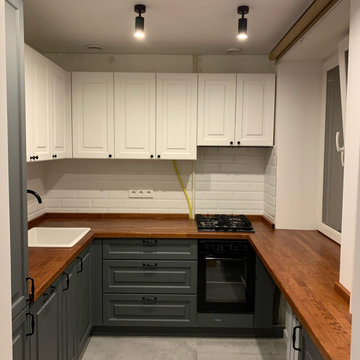
Design ideas for a small contemporary u-shaped open plan kitchen in Saint Petersburg with wood benchtops, no island and brown benchtop.
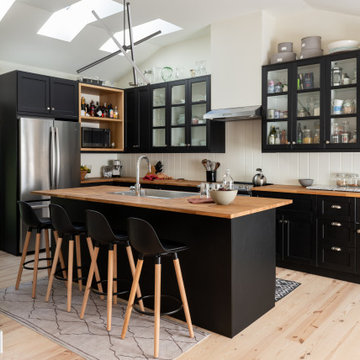
This is an example of a contemporary l-shaped kitchen in Seattle with an undermount sink, shaker cabinets, black cabinets, wood benchtops, stainless steel appliances, light hardwood floors, with island, beige floor, brown benchtop and vaulted.
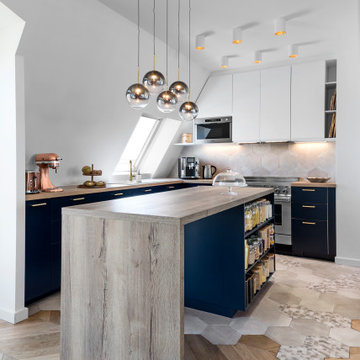
Inspiration for a contemporary l-shaped kitchen in Paris with flat-panel cabinets, blue cabinets, wood benchtops, grey splashback, stainless steel appliances, medium hardwood floors, with island, brown floor and beige benchtop.
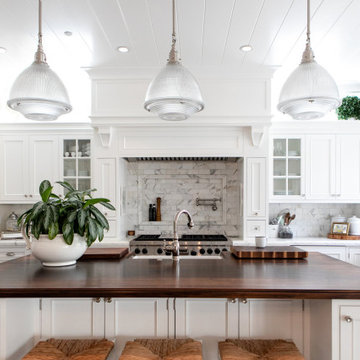
This project was ground-up new construction - where we designed, specified and managed thru construction - every aspect of the finishes and layout for interiors, exterior, site work, and landscape.
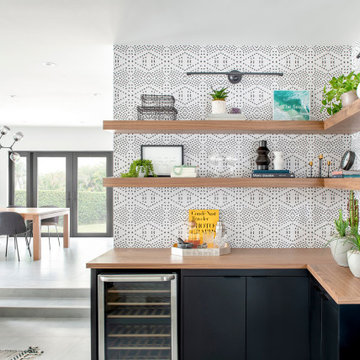
This is an example of a mid-sized contemporary l-shaped kitchen in Miami with flat-panel cabinets, black cabinets, wood benchtops, multi-coloured splashback, stainless steel appliances and brown benchtop.
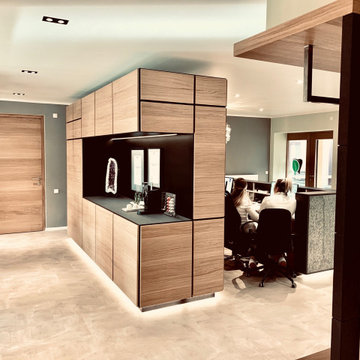
Der maßangefertige Mittelblock mit Sockelbelechtung ist Rückseitig als Küche ausgeführt. Der Patient darf sich hier mit Kaffe und Tee, Wasser etc selbst bedienen.
Links erstreckt sich dann die Wartelounge
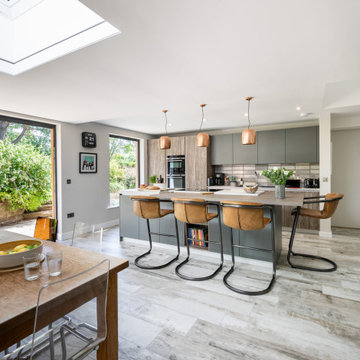
Open plan kitchen diner with great views through to the garden.
This is an example of a large contemporary single-wall eat-in kitchen in Other with flat-panel cabinets, with island, grey floor, brown benchtop, wood benchtops, light hardwood floors, black cabinets, black appliances, a double-bowl sink, grey splashback and cement tile splashback.
This is an example of a large contemporary single-wall eat-in kitchen in Other with flat-panel cabinets, with island, grey floor, brown benchtop, wood benchtops, light hardwood floors, black cabinets, black appliances, a double-bowl sink, grey splashback and cement tile splashback.
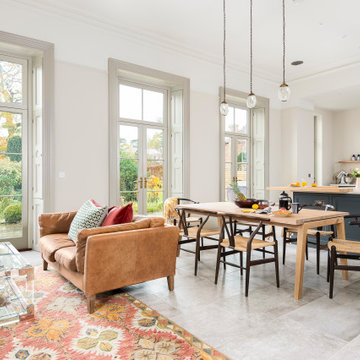
Absolute Architecture added a two storey, seamless extension, providing a new large family kitchen and master bedroom suite. The hallway was opened up with a beautiful double height space and the staircase was restored. Elsewhere rooms have been reconfigured and the entire property has been renovated internally, including new kitchens, bathrooms, fireplaces and joinery.
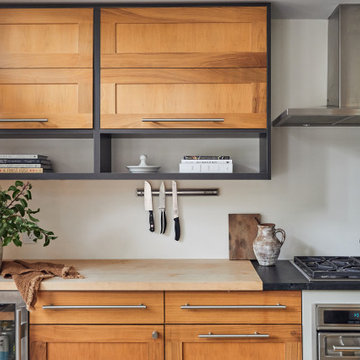
Photo of a large contemporary kitchen in Minneapolis with shaker cabinets, medium wood cabinets, wood benchtops and beige benchtop.
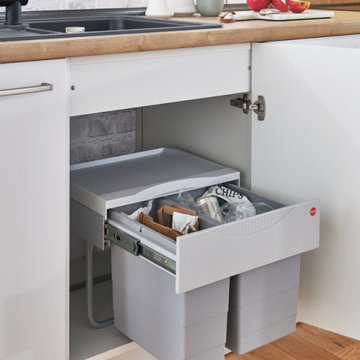
Design ideas for a mid-sized traditional single-wall eat-in kitchen in Other with a drop-in sink, flat-panel cabinets, white cabinets, wood benchtops, grey splashback, stone slab splashback, stainless steel appliances, brown benchtop and no island.
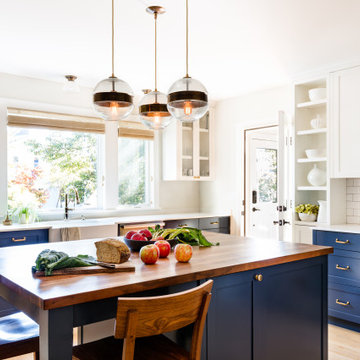
Kitchen newly remodeled, with mudroom: part of a full house remodel and second story addition in the Bryant neighborhood of Seattle.
Builder: Blue Sound Construction, Inc.
Architect: SHKS Architects
Photo: Miranda Estes
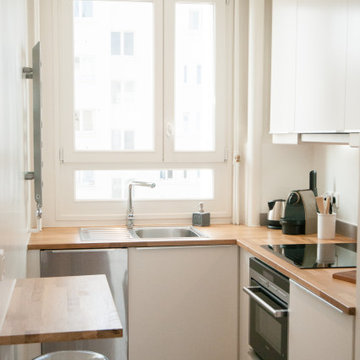
This is an example of a small contemporary l-shaped kitchen in Paris with a drop-in sink, flat-panel cabinets, white cabinets, wood benchtops, black appliances, no island and grey floor.

Mid-sized industrial galley eat-in kitchen in Columbus with a drop-in sink, recessed-panel cabinets, black cabinets, wood benchtops, brown splashback, brick splashback, black appliances, medium hardwood floors, with island, grey floor and brown benchtop.
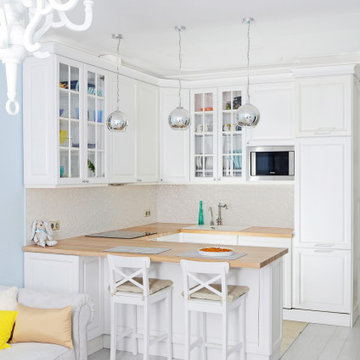
Inspiration for a transitional u-shaped open plan kitchen in Moscow with a drop-in sink, raised-panel cabinets, white cabinets, wood benchtops, white splashback, stainless steel appliances, painted wood floors, a peninsula, white floor and brown benchtop.
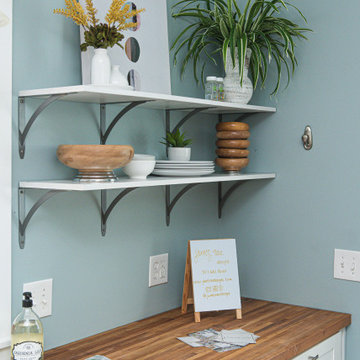
Inspiration for a mid-sized country l-shaped separate kitchen in Indianapolis with a double-bowl sink, flat-panel cabinets, white cabinets, wood benchtops, stainless steel appliances, medium hardwood floors, no island, grey floor and brown benchtop.
Kitchen with Wood Benchtops Design Ideas
4