Kitchen with Wood Benchtops Design Ideas
Refine by:
Budget
Sort by:Popular Today
101 - 120 of 12,119 photos
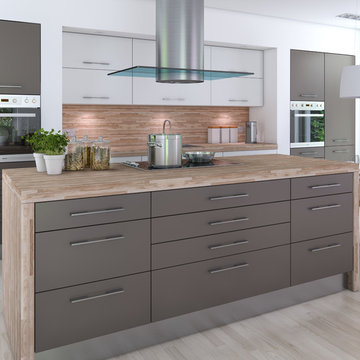
Photo of a mid-sized contemporary l-shaped open plan kitchen in Phoenix with an undermount sink, flat-panel cabinets, wood benchtops, beige splashback, mosaic tile splashback, stainless steel appliances, light hardwood floors, with island and grey cabinets.
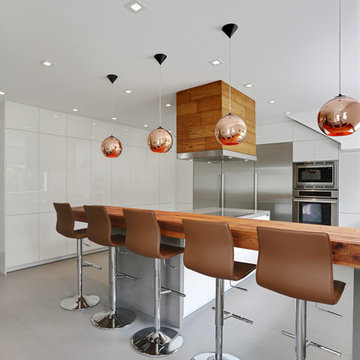
Inspiration for a mid-sized contemporary u-shaped eat-in kitchen in Miami with an undermount sink, flat-panel cabinets, white cabinets, wood benchtops, stainless steel appliances, concrete floors and a peninsula.
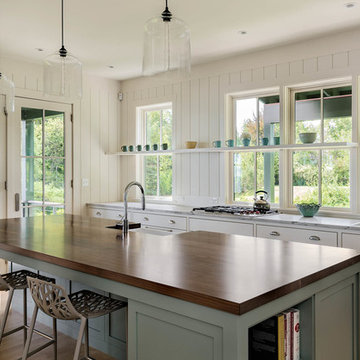
Mid-sized beach style galley eat-in kitchen in Portland Maine with a single-bowl sink, shaker cabinets, white cabinets, light hardwood floors, with island, wood benchtops, white splashback and stainless steel appliances.
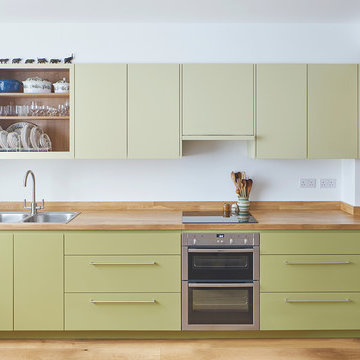
Aidan Brown
Inspiration for a mid-sized eclectic single-wall open plan kitchen in London with a double-bowl sink, flat-panel cabinets, green cabinets, wood benchtops, panelled appliances, light hardwood floors and no island.
Inspiration for a mid-sized eclectic single-wall open plan kitchen in London with a double-bowl sink, flat-panel cabinets, green cabinets, wood benchtops, panelled appliances, light hardwood floors and no island.
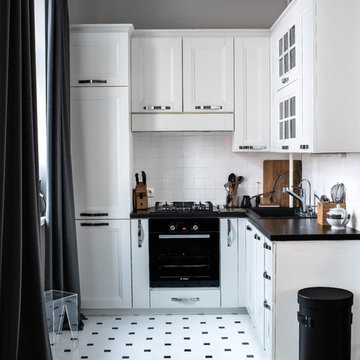
Design project by Olga Vorobyova.
Photo by Olga Vorobyova.
Small traditional l-shaped open plan kitchen in Other with a drop-in sink, white cabinets, white splashback, ceramic splashback, black appliances, ceramic floors, no island, recessed-panel cabinets, wood benchtops and white floor.
Small traditional l-shaped open plan kitchen in Other with a drop-in sink, white cabinets, white splashback, ceramic splashback, black appliances, ceramic floors, no island, recessed-panel cabinets, wood benchtops and white floor.
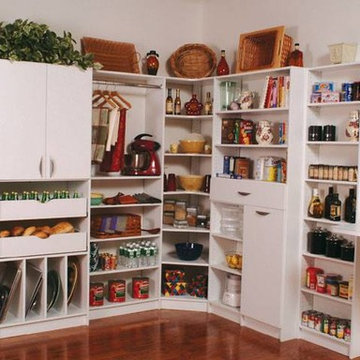
Large traditional l-shaped kitchen pantry in New York with flat-panel cabinets, white cabinets, wood benchtops, medium hardwood floors and with island.
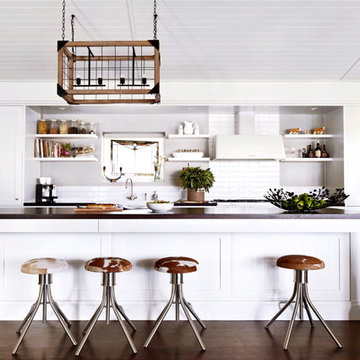
Armelle Habib
Design ideas for a large country galley open plan kitchen in Melbourne with a farmhouse sink, shaker cabinets, white cabinets, wood benchtops, white splashback, ceramic splashback, white appliances, dark hardwood floors, with island and grey benchtop.
Design ideas for a large country galley open plan kitchen in Melbourne with a farmhouse sink, shaker cabinets, white cabinets, wood benchtops, white splashback, ceramic splashback, white appliances, dark hardwood floors, with island and grey benchtop.
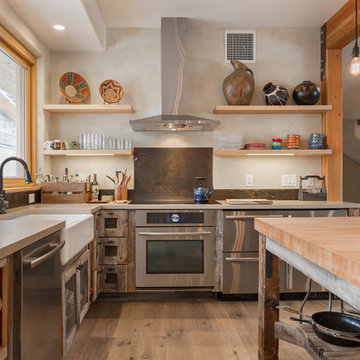
Dane Cronin Photography
Inspiration for a large mediterranean l-shaped kitchen in Salt Lake City with a farmhouse sink, medium wood cabinets, stainless steel appliances, medium hardwood floors, with island, glass-front cabinets, wood benchtops and brown splashback.
Inspiration for a large mediterranean l-shaped kitchen in Salt Lake City with a farmhouse sink, medium wood cabinets, stainless steel appliances, medium hardwood floors, with island, glass-front cabinets, wood benchtops and brown splashback.
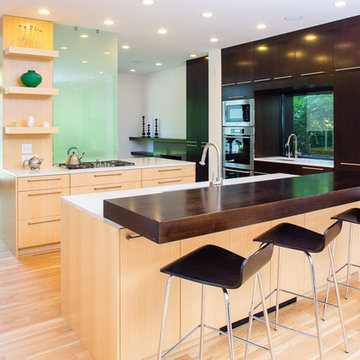
Photos By Shawn Lortie Photography
Photo of a mid-sized contemporary u-shaped open plan kitchen in DC Metro with flat-panel cabinets, dark wood cabinets, wood benchtops, stainless steel appliances, an undermount sink, light hardwood floors, multiple islands, beige floor and white benchtop.
Photo of a mid-sized contemporary u-shaped open plan kitchen in DC Metro with flat-panel cabinets, dark wood cabinets, wood benchtops, stainless steel appliances, an undermount sink, light hardwood floors, multiple islands, beige floor and white benchtop.
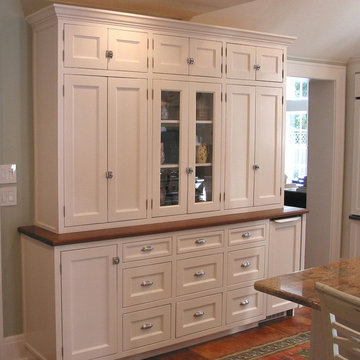
Doug Hamilton Photography
This is an example of a mid-sized traditional u-shaped separate kitchen in Orlando with recessed-panel cabinets, white cabinets, wood benchtops, terra-cotta floors and with island.
This is an example of a mid-sized traditional u-shaped separate kitchen in Orlando with recessed-panel cabinets, white cabinets, wood benchtops, terra-cotta floors and with island.
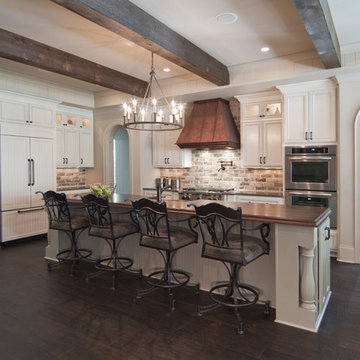
This kitchen incorporated rustic beams, built-in refrigerator, a copper hood, and a brick backsplash
Design ideas for a large traditional galley eat-in kitchen in Charlotte with recessed-panel cabinets, white cabinets, wood benchtops, beige splashback, brick splashback, panelled appliances, dark hardwood floors, with island and brown floor.
Design ideas for a large traditional galley eat-in kitchen in Charlotte with recessed-panel cabinets, white cabinets, wood benchtops, beige splashback, brick splashback, panelled appliances, dark hardwood floors, with island and brown floor.

This is an example of a mid-sized country u-shaped open plan kitchen in Le Havre with an undermount sink, beaded inset cabinets, white cabinets, wood benchtops, white splashback, panelled appliances, terra-cotta floors, no island, pink floor, beige benchtop and exposed beam.
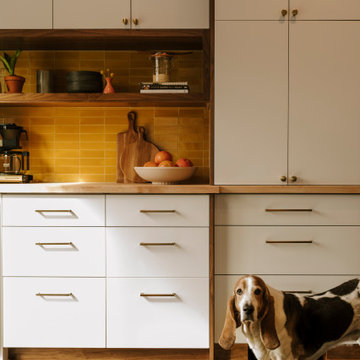
Mid-century modern kitchen with brass accents maket his space retro, yet modern. The custom tile and backsplash over the funky colored cooktop/oven make the smaller space look bright and vibrant. Mixing the wood tones and white on both the cabinets and the countertop keeps your eye guessing. This home-bread baker got the bread oven of his dreams, too.

It was a real pleasure to install this solid ash kitchen in this incredible living space. Not only do the wooden beams create a natural symmetry to the room but they also provide a rustic country feel.
We used solid ash kitchen doors from our Mornington range painted in Dove grey. Firstly, we felt this was the perfect colour to let the natural wooden features shine through. Secondly, it created a more open feel to the whole living space.
Oak worktops and bespoke shelving above the range cooker blend seamlessly with the exposed wooden beams. They bring the whole living space together in a seamless way and create a truly unique kitchen.
If you like this solid ash kitchen and would like to find out more about our award-winning kitchens, get in touch or book a free design appointment today.

Silk painted Shaker style kitchen designed for a busy family who desired a kitchen which would grow with the family.
A space which would inspire aspiring young cooks, teenagers grabbing a midnight snack, and adults entertaining friends.
Shades of grey combined with the warm tone of copper and iroko make for an easy living come work space.
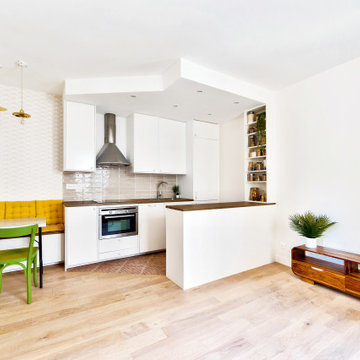
La pièce de vie avec ses différents espaces : cuisine semi-ouverte, coin dînatoire, et salon donnant sur l’entrée colorée, une belle harmonie de couleurs parmi tout ce blanc.
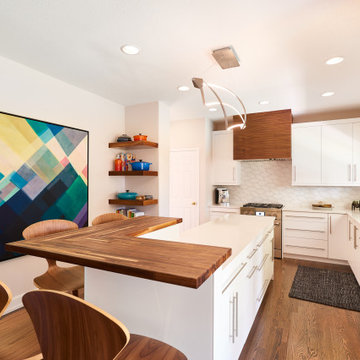
This is an example of a mid-sized contemporary l-shaped open plan kitchen in Denver with an undermount sink, flat-panel cabinets, white cabinets, wood benchtops, white splashback, ceramic splashback, stainless steel appliances, medium hardwood floors, with island, brown floor and brown benchtop.
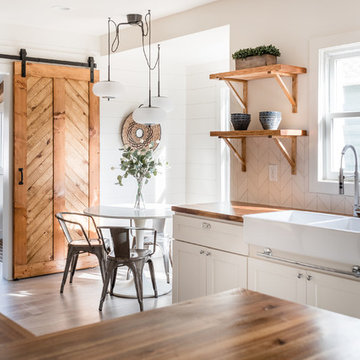
Stephanie Russo Photography
Photo of a small country u-shaped kitchen in Phoenix with a farmhouse sink, shaker cabinets, white cabinets, wood benchtops, stainless steel appliances, laminate floors, grey floor, white splashback, subway tile splashback and brown benchtop.
Photo of a small country u-shaped kitchen in Phoenix with a farmhouse sink, shaker cabinets, white cabinets, wood benchtops, stainless steel appliances, laminate floors, grey floor, white splashback, subway tile splashback and brown benchtop.
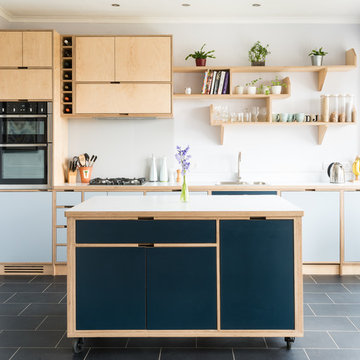
David Brown Photography
Design ideas for a mid-sized contemporary single-wall eat-in kitchen in Edinburgh with wood benchtops, white splashback, glass sheet splashback, stainless steel appliances, with island, grey benchtop, a drop-in sink, flat-panel cabinets, blue cabinets and black floor.
Design ideas for a mid-sized contemporary single-wall eat-in kitchen in Edinburgh with wood benchtops, white splashback, glass sheet splashback, stainless steel appliances, with island, grey benchtop, a drop-in sink, flat-panel cabinets, blue cabinets and black floor.
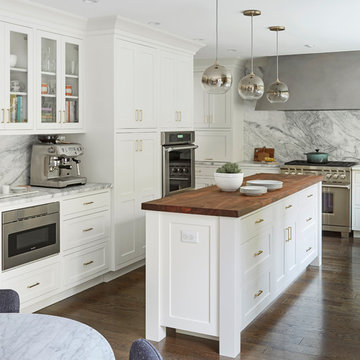
Free ebook, Creating the Ideal Kitchen. DOWNLOAD NOW
Working with this Glen Ellyn client was so much fun the first time around, we were thrilled when they called to say they were considering moving across town and might need some help with a bit of design work at the new house.
The kitchen in the new house had been recently renovated, but it was not exactly what they wanted. What started out as a few tweaks led to a pretty big overhaul of the kitchen, mudroom and laundry room. Luckily, we were able to use re-purpose the old kitchen cabinetry and custom island in the remodeling of the new laundry room — win-win!
As parents of two young girls, it was important for the homeowners to have a spot to store equipment, coats and all the “behind the scenes” necessities away from the main part of the house which is a large open floor plan. The existing basement mudroom and laundry room had great bones and both rooms were very large.
To make the space more livable and comfortable, we laid slate tile on the floor and added a built-in desk area, coat/boot area and some additional tall storage. We also reworked the staircase, added a new stair runner, gave a facelift to the walk-in closet at the foot of the stairs, and built a coat closet. The end result is a multi-functional, large comfortable room to come home to!
Just beyond the mudroom is the new laundry room where we re-used the cabinets and island from the original kitchen. The new laundry room also features a small powder room that used to be just a toilet in the middle of the room.
You can see the island from the old kitchen that has been repurposed for a laundry folding table. The other countertops are maple butcherblock, and the gold accents from the other rooms are carried through into this room. We were also excited to unearth an existing window and bring some light into the room.
Designed by: Susan Klimala, CKD, CBD
Photography by: Michael Alan Kaskel
For more information on kitchen and bath design ideas go to: www.kitchenstudio-ge.com
Kitchen with Wood Benchtops Design Ideas
6