Kitchen with Wood Benchtops Design Ideas
Refine by:
Budget
Sort by:Popular Today
1 - 20 of 8,372 photos
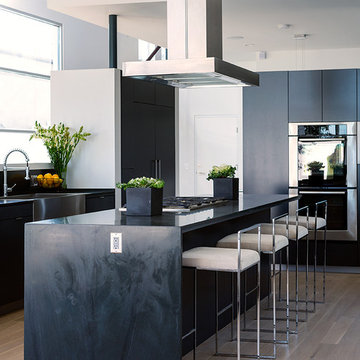
Renovation of a 1950's tract home into a stunning masterpiece. Matte lacquer finished cabinets with deep charcoal which coordinates with the dark waterfall stone on the living room end of the duplex.
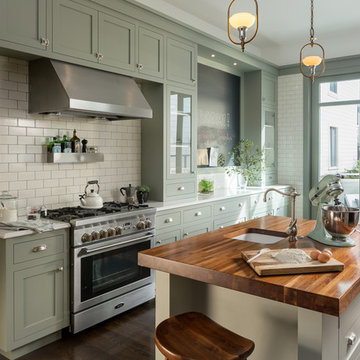
Scott Hargis Photography
Design ideas for a traditional kitchen in San Francisco with an undermount sink, shaker cabinets, green cabinets, wood benchtops, white splashback, subway tile splashback, stainless steel appliances, dark hardwood floors and with island.
Design ideas for a traditional kitchen in San Francisco with an undermount sink, shaker cabinets, green cabinets, wood benchtops, white splashback, subway tile splashback, stainless steel appliances, dark hardwood floors and with island.
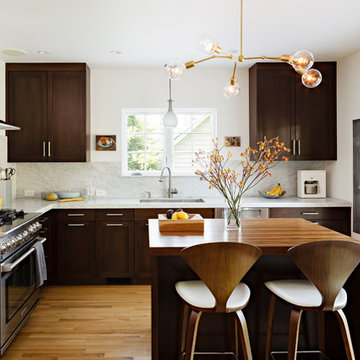
Lincoln Barbour
Design ideas for a mid-sized contemporary l-shaped kitchen in Portland with wood benchtops, stainless steel appliances, shaker cabinets, dark wood cabinets, white splashback, stone slab splashback, an undermount sink and medium hardwood floors.
Design ideas for a mid-sized contemporary l-shaped kitchen in Portland with wood benchtops, stainless steel appliances, shaker cabinets, dark wood cabinets, white splashback, stone slab splashback, an undermount sink and medium hardwood floors.
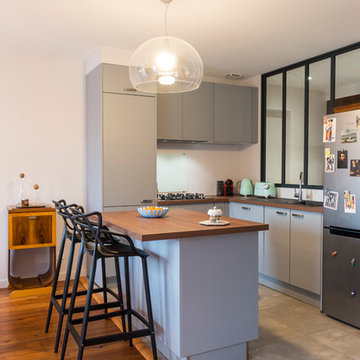
Sandrine Rivière
Design ideas for a small contemporary u-shaped open plan kitchen in Grenoble with grey cabinets, wood benchtops, glass sheet splashback, stainless steel appliances, ceramic floors, grey floor, a drop-in sink, flat-panel cabinets, white splashback, a peninsula and brown benchtop.
Design ideas for a small contemporary u-shaped open plan kitchen in Grenoble with grey cabinets, wood benchtops, glass sheet splashback, stainless steel appliances, ceramic floors, grey floor, a drop-in sink, flat-panel cabinets, white splashback, a peninsula and brown benchtop.
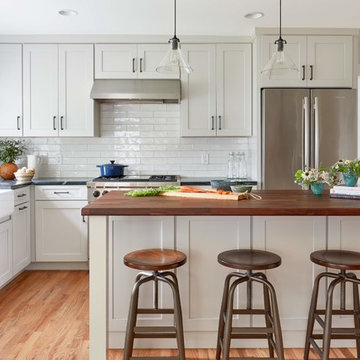
Inspiration for a large country l-shaped kitchen in Richmond with a farmhouse sink, shaker cabinets, white cabinets, wood benchtops, white splashback, subway tile splashback, stainless steel appliances, medium hardwood floors, with island, brown floor and brown benchtop.
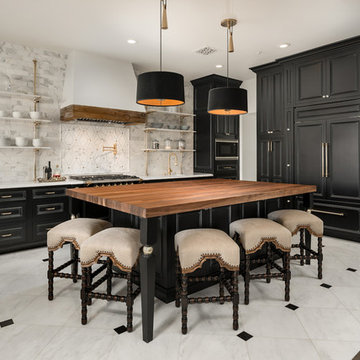
This stunning kitchen features black kitchen cabinets, brass hardware, butcher block countertops, custom backsplash and open shelving which we can't get enough of!
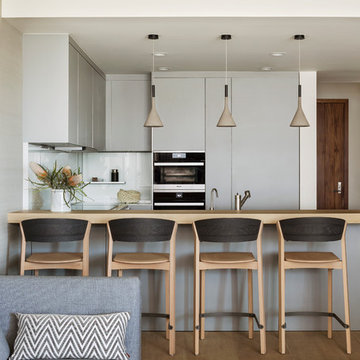
This is an example of a contemporary u-shaped open plan kitchen in Los Angeles with flat-panel cabinets, grey cabinets, wood benchtops, white splashback, glass sheet splashback, light hardwood floors and a peninsula.
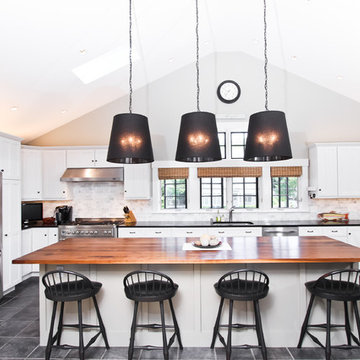
Kitchen renovation on Boston's North Shore.
Photo: Corey Nickerson
This is an example of a large transitional u-shaped eat-in kitchen in Boston with an undermount sink, white cabinets, wood benchtops, grey splashback, stone tile splashback, stainless steel appliances, slate floors, with island, shaker cabinets and grey floor.
This is an example of a large transitional u-shaped eat-in kitchen in Boston with an undermount sink, white cabinets, wood benchtops, grey splashback, stone tile splashback, stainless steel appliances, slate floors, with island, shaker cabinets and grey floor.
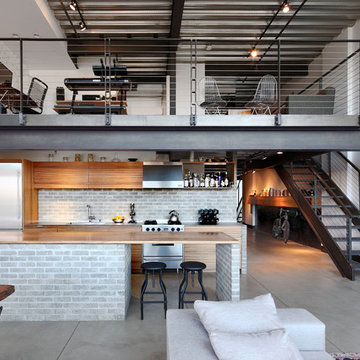
The brick found in the backsplash and island was chosen for its sympathetic materiality that is forceful enough to blend in with the native steel, while the bold, fine grain Zebra wood cabinetry coincides nicely with the concrete floors without being too ostentatious.
Photo Credit: Mark Woods
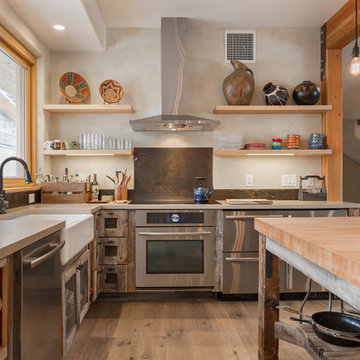
Dane Cronin Photography
Inspiration for a large mediterranean l-shaped kitchen in Salt Lake City with a farmhouse sink, medium wood cabinets, stainless steel appliances, medium hardwood floors, with island, glass-front cabinets, wood benchtops and brown splashback.
Inspiration for a large mediterranean l-shaped kitchen in Salt Lake City with a farmhouse sink, medium wood cabinets, stainless steel appliances, medium hardwood floors, with island, glass-front cabinets, wood benchtops and brown splashback.

Sally Painter
This is an example of an arts and crafts u-shaped separate kitchen in Portland with a farmhouse sink, recessed-panel cabinets, white cabinets, wood benchtops, white splashback, subway tile splashback, stainless steel appliances and medium hardwood floors.
This is an example of an arts and crafts u-shaped separate kitchen in Portland with a farmhouse sink, recessed-panel cabinets, white cabinets, wood benchtops, white splashback, subway tile splashback, stainless steel appliances and medium hardwood floors.
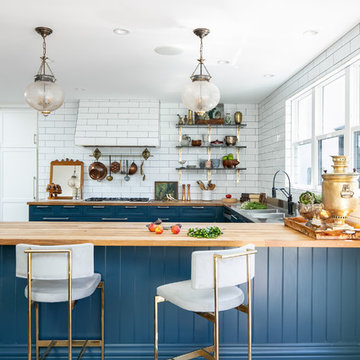
Photo of a beach style u-shaped kitchen in Orange County with blue cabinets, wood benchtops, white splashback, subway tile splashback, light hardwood floors and a peninsula.
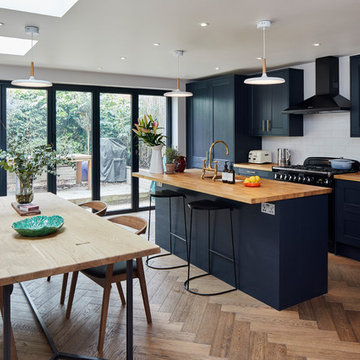
Design ideas for a contemporary galley eat-in kitchen in London with an undermount sink, shaker cabinets, black cabinets, wood benchtops, white splashback, subway tile splashback, panelled appliances, medium hardwood floors, with island, brown floor and brown benchtop.
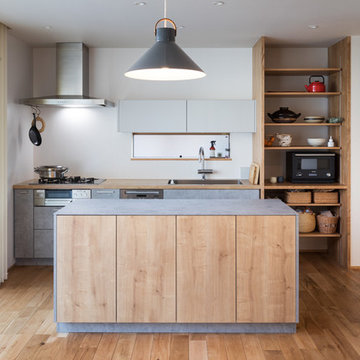
kitchenhouse
This is an example of a scandinavian kitchen in Tokyo with stainless steel appliances, with island, a single-bowl sink, flat-panel cabinets, grey cabinets, wood benchtops and light hardwood floors.
This is an example of a scandinavian kitchen in Tokyo with stainless steel appliances, with island, a single-bowl sink, flat-panel cabinets, grey cabinets, wood benchtops and light hardwood floors.
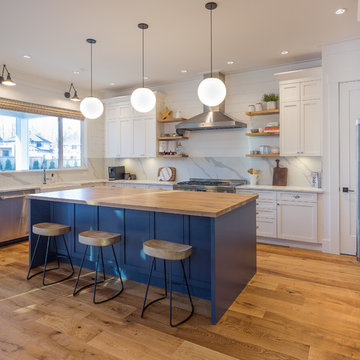
This stunning Merit Kitchen is a new build in White Rock. The contrast of wood and white gives a powerful visual effect, echoed by the striking navy centre island.
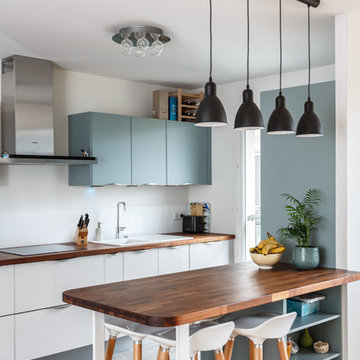
Photo of a scandinavian kitchen in Paris with a drop-in sink, flat-panel cabinets, blue cabinets, wood benchtops, white splashback, a peninsula and grey floor.
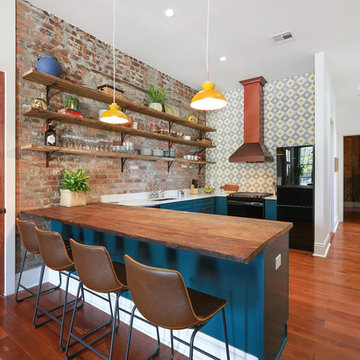
Industrial u-shaped eat-in kitchen in New Orleans with an undermount sink, recessed-panel cabinets, blue cabinets, wood benchtops, multi-coloured splashback, brick splashback, black appliances, medium hardwood floors, a peninsula, brown floor and white benchtop.
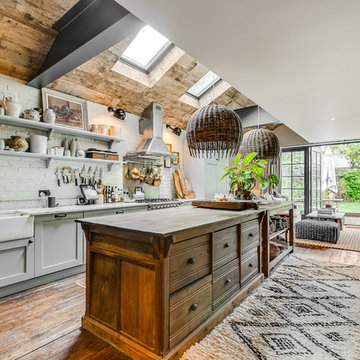
Photo of a mid-sized tropical galley open plan kitchen in London with a farmhouse sink, shaker cabinets, grey cabinets, wood benchtops, white splashback, brick splashback, medium hardwood floors, with island, brown floor and brown benchtop.
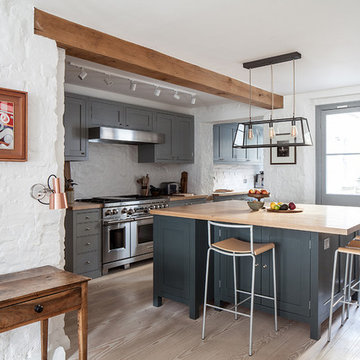
Photo of a large transitional kitchen in London with grey cabinets, wood benchtops, white splashback, brick splashback, stainless steel appliances, light hardwood floors, with island, beige floor, beige benchtop and shaker cabinets.
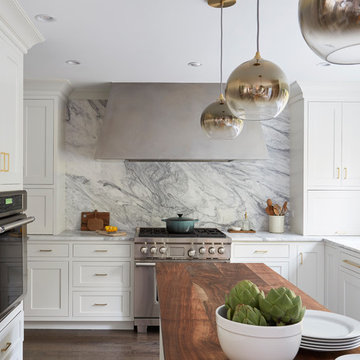
Free ebook, Creating the Ideal Kitchen. DOWNLOAD NOW
Working with this Glen Ellyn client was so much fun the first time around, we were thrilled when they called to say they were considering moving across town and might need some help with a bit of design work at the new house.
The kitchen in the new house had been recently renovated, but it was not exactly what they wanted. What started out as a few tweaks led to a pretty big overhaul of the kitchen, mudroom and laundry room. Luckily, we were able to use re-purpose the old kitchen cabinetry and custom island in the remodeling of the new laundry room — win-win!
As parents of two young girls, it was important for the homeowners to have a spot to store equipment, coats and all the “behind the scenes” necessities away from the main part of the house which is a large open floor plan. The existing basement mudroom and laundry room had great bones and both rooms were very large.
To make the space more livable and comfortable, we laid slate tile on the floor and added a built-in desk area, coat/boot area and some additional tall storage. We also reworked the staircase, added a new stair runner, gave a facelift to the walk-in closet at the foot of the stairs, and built a coat closet. The end result is a multi-functional, large comfortable room to come home to!
Just beyond the mudroom is the new laundry room where we re-used the cabinets and island from the original kitchen. The new laundry room also features a small powder room that used to be just a toilet in the middle of the room.
You can see the island from the old kitchen that has been repurposed for a laundry folding table. The other countertops are maple butcherblock, and the gold accents from the other rooms are carried through into this room. We were also excited to unearth an existing window and bring some light into the room.
Designed by: Susan Klimala, CKD, CBD
Photography by: Michael Alan Kaskel
For more information on kitchen and bath design ideas go to: www.kitchenstudio-ge.com
Kitchen with Wood Benchtops Design Ideas
1