Kitchen with Yellow Benchtop Design Ideas
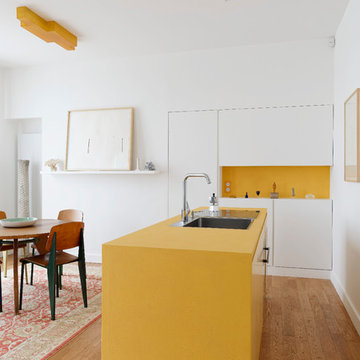
Photo of a small contemporary single-wall eat-in kitchen in Paris with a single-bowl sink, flat-panel cabinets, white cabinets, yellow splashback, light hardwood floors, with island and yellow benchtop.
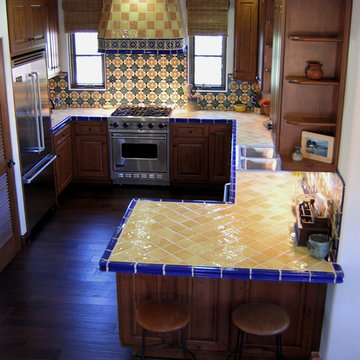
Design Consultant Jeff Doubét is the author of Creating Spanish Style Homes: Before & After – Techniques – Designs – Insights. The 240 page “Design Consultation in a Book” is now available. Please visit SantaBarbaraHomeDesigner.com for more info.
Jeff Doubét specializes in Santa Barbara style home and landscape designs. To learn more info about the variety of custom design services I offer, please visit SantaBarbaraHomeDesigner.com
Jeff Doubét is the Founder of Santa Barbara Home Design - a design studio based in Santa Barbara, California USA.
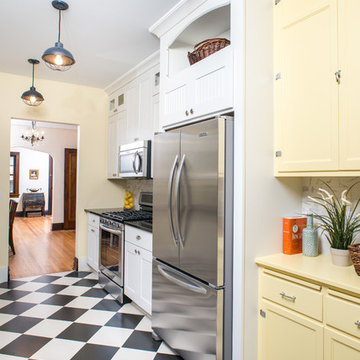
Traditional kitchen in Detroit with shaker cabinets, yellow cabinets, white splashback, stainless steel appliances, multi-coloured floor and yellow benchtop.
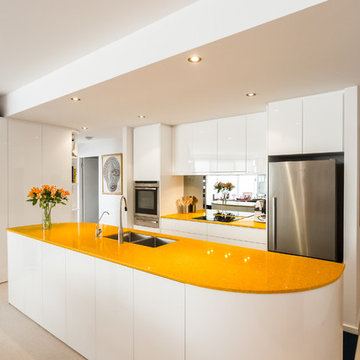
Small contemporary galley open plan kitchen in Perth with an undermount sink, flat-panel cabinets, white cabinets, quartz benchtops, glass sheet splashback, stainless steel appliances and yellow benchtop.
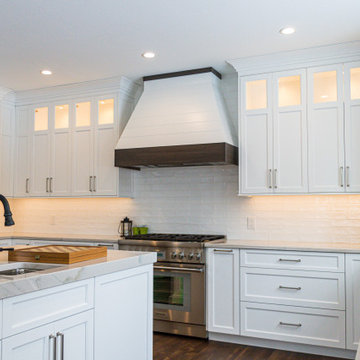
Inspiration for a large country u-shaped eat-in kitchen in Philadelphia with a farmhouse sink, shaker cabinets, white cabinets, granite benchtops, white splashback, ceramic splashback, stainless steel appliances, dark hardwood floors, with island, brown floor and yellow benchtop.

Small traditional galley separate kitchen in Philadelphia with an undermount sink, shaker cabinets, medium wood cabinets, quartz benchtops, white splashback, subway tile splashback, stainless steel appliances, marble floors, no island, grey floor and yellow benchtop.
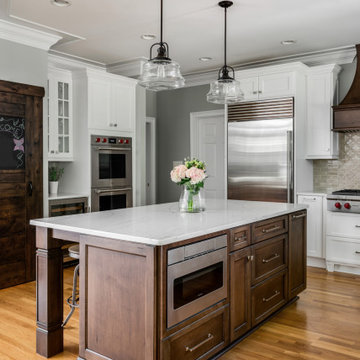
Love the variation in this tile from Sonoma tileworks! This client wanted a warm kitchen without any gray. The countertops have a warm veining pattern to go with the brown wood tones and we added some rustic/industrial details to make it feel like the client's mountain cabin.
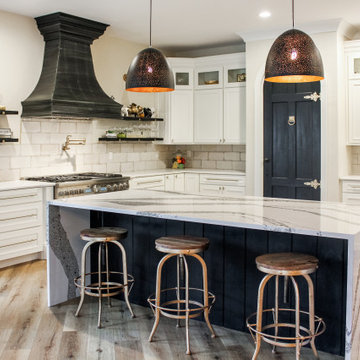
Modern Farmhouse with eye-catching elements. Custom wood hood, oversized island with waterfall edges and ultra tall custom arched pantry doorway.
Design ideas for a large country u-shaped kitchen pantry in St Louis with a farmhouse sink, glass-front cabinets, white cabinets, quartz benchtops, white splashback, ceramic splashback, stainless steel appliances, light hardwood floors, with island, brown floor and yellow benchtop.
Design ideas for a large country u-shaped kitchen pantry in St Louis with a farmhouse sink, glass-front cabinets, white cabinets, quartz benchtops, white splashback, ceramic splashback, stainless steel appliances, light hardwood floors, with island, brown floor and yellow benchtop.
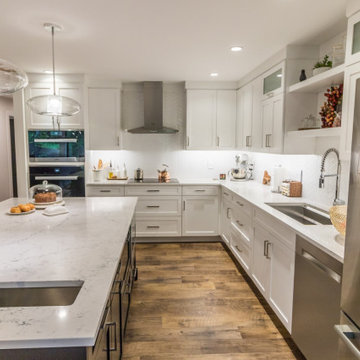
This is an example of a mid-sized l-shaped kitchen in Other with a drop-in sink, recessed-panel cabinets, white cabinets, quartzite benchtops, stainless steel appliances, dark hardwood floors, with island, brown floor and yellow benchtop.
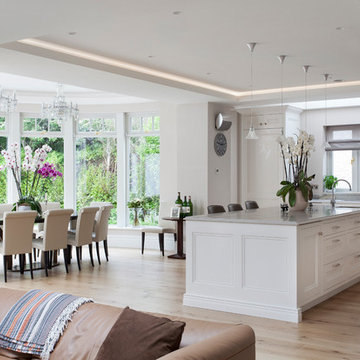
This is an example of a large transitional kitchen in Other with a drop-in sink, beaded inset cabinets, white cabinets, marble benchtops, white splashback, marble splashback, stainless steel appliances, light hardwood floors, with island and yellow benchtop.
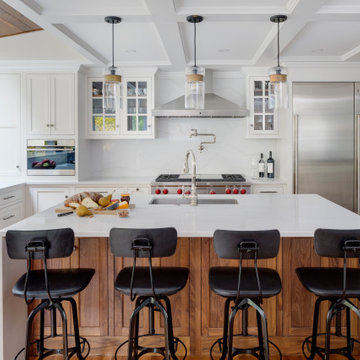
TEAM:
Architect: LDa Architecture & Interiors
Builder (Kitchen/ Mudroom Addition): Shanks Engineering & Construction
Builder (Master Suite Addition): Hampden Design
Photographer: Greg Premru
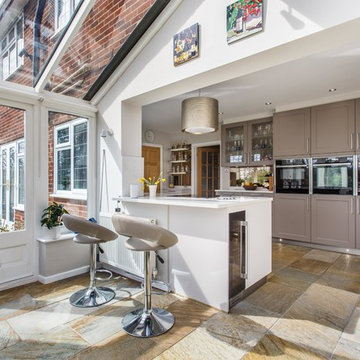
neil macininch
Design ideas for a mid-sized country u-shaped eat-in kitchen in Sussex with shaker cabinets, grey cabinets, quartzite benchtops, metallic splashback, limestone splashback, travertine floors, yellow benchtop, stainless steel appliances and a peninsula.
Design ideas for a mid-sized country u-shaped eat-in kitchen in Sussex with shaker cabinets, grey cabinets, quartzite benchtops, metallic splashback, limestone splashback, travertine floors, yellow benchtop, stainless steel appliances and a peninsula.
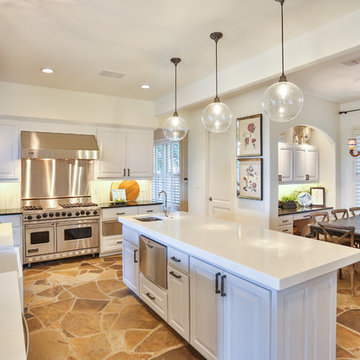
This large and bright kitchen was rethought from a dark cabinet, dark counter top and closed in feel. First the large separating wall from the kitchen into the back hallway overlooking the pool was reduced in height to allow light to spill into the room all day long. Navy Cabinets were repalinted white and the island was updated to a light grey. Absolute black counter tops were left on the perimeter cabinets but the center island and sink area were resurfaced in Cambria Ella. A apron front sign with Newport Brass bridge faucet was installed to accent the area. New pendant lights over the island and retro barstools complete the look. New undercabinet lighting, lighted cabinets and new recessed lighting finished out the kitchen in a new clean bright and welcoming room. Perfect for the grandkids to be in.
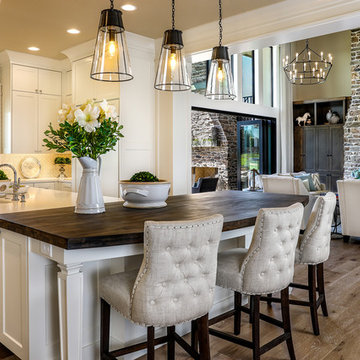
The open plan of the great room, dining and kitchen, leads to a completely covered outdoor living area for year-round entertaining in the Pacific Northwest. By combining tried and true farmhouse style with sophisticated, creamy colors and textures inspired by the home's surroundings, the result is a welcoming, cohesive and intriguing living experience.
For more photos of this project visit our website: https://wendyobrienid.com.
Photography by Valve Interactive: https://valveinteractive.com/
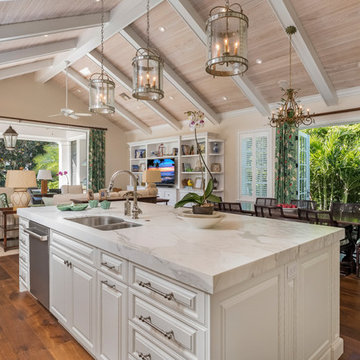
Ron Rosenzweig
Large traditional eat-in kitchen in Other with a double-bowl sink, recessed-panel cabinets, white cabinets, marble benchtops, green splashback, mosaic tile splashback, dark hardwood floors, with island, brown floor and yellow benchtop.
Large traditional eat-in kitchen in Other with a double-bowl sink, recessed-panel cabinets, white cabinets, marble benchtops, green splashback, mosaic tile splashback, dark hardwood floors, with island, brown floor and yellow benchtop.
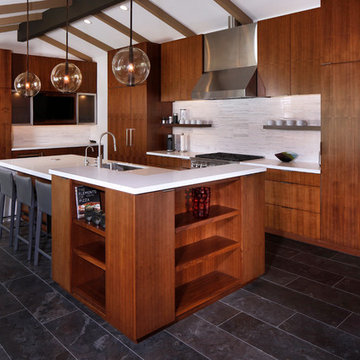
Photo ⓒ Luis de la Rosa
Design ideas for an expansive contemporary l-shaped eat-in kitchen in Los Angeles with an undermount sink, flat-panel cabinets, dark wood cabinets, quartz benchtops, white splashback, matchstick tile splashback, stainless steel appliances, marble floors, with island, blue floor and yellow benchtop.
Design ideas for an expansive contemporary l-shaped eat-in kitchen in Los Angeles with an undermount sink, flat-panel cabinets, dark wood cabinets, quartz benchtops, white splashback, matchstick tile splashback, stainless steel appliances, marble floors, with island, blue floor and yellow benchtop.
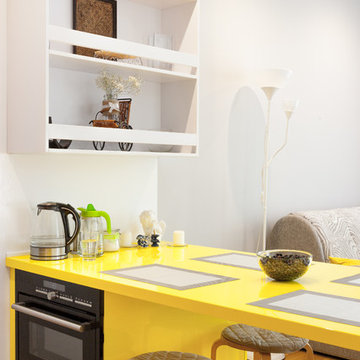
Дмитрий Зырянов
This is an example of a contemporary eat-in kitchen in Yekaterinburg with black appliances, medium hardwood floors, a peninsula, yellow benchtop, yellow cabinets, flat-panel cabinets and brown floor.
This is an example of a contemporary eat-in kitchen in Yekaterinburg with black appliances, medium hardwood floors, a peninsula, yellow benchtop, yellow cabinets, flat-panel cabinets and brown floor.
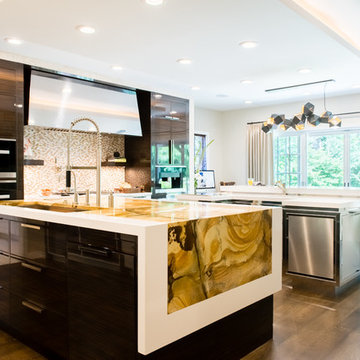
A traditional Georgian home receives an incredible transformation with an addition to expand the originally compact kitchen and create a pathway into the family room and dining area, opening the flow of the spaces that allow for fluid movement from each living space for the young family of four. Taking the lead from the client's desire to have a contemporary and edgier feel to their home's very classic facade, House of L worked with the architect's addition to the existing kitchen to design a kitchen that was incredibly functional and gorgeously dramatic, beckoning people to grab a barstool and hang out. Glossy macassar ebony wood is complimented with lacquered white cabinets for an amazing study in contrast. An oversized brushed nickel hood with polished nickel banding makes a presence on the feature wall of the kitchen. Brushed and polished nickel details are peppered in the landscape of this room, including the cabinets in the second island, a storage cabinet and automated hopper doors by Hafele on the refrigeration wall and all of the cabinet hardware, supplied and custom sized by Rajack. White quartz countertops by Hanstone in the Bianco Canvas colorway float on all the perimeter cabinets and the secondary island and creates a floating frame for the Palomino Quartzite that is a highlight in the kitchen and lends an organic feel to the clean lines of the millwork. The backsplash area behind the rangetop is a brick patterned mosaic blend of stone and glass, while surrounding walls have a layered sandstone tile that lend an incredible texture to the room. The light fixture hanging above the second island is by Wells Long and features faceted metal polygons with an amber gold interior. Woven linen drapes at window winks at the warmer tones in the room with a lustrous sheen that catches the natural light filtering in. The rift and sawn cut white oak floors are 8" planks that were fitted and finished on site to match the existing floor in the family and dining rooms. The clients were very clear on the appliances they needed the kitchen to accommodate. In addition to the vast expanses of wall space that were gained with the kitchen addition the larger footprint allowed for two sizeable islands and a host of cooking amenities, including a 48" rangetop, two double ovens, a warming drawer, and a built-in coffee maker by Miele and a 36" Refrigerator and Freezer and a beverage drawer by Subzero. A fabulous stainless steel Kallista sink by Mick De Giulio's series for the company is fitted in the first island which serves as a prep area, flanked by an Asko dishwasher to the right. A Dorenbracht faucet is a strong compliment to the scale of the sink. A smaller Kallista stainless sink is centered in the second island which has a secondary burner by Miele for overflow cooking.
Jason Miller, Pixelate
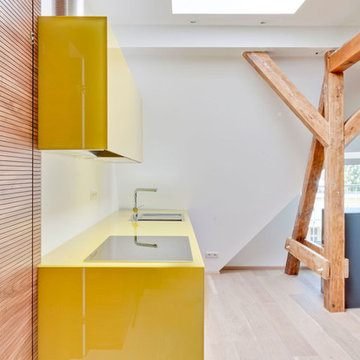
Küche
Inspiration for a small contemporary single-wall open plan kitchen in Berlin with yellow cabinets, light hardwood floors, a drop-in sink, flat-panel cabinets, white splashback and yellow benchtop.
Inspiration for a small contemporary single-wall open plan kitchen in Berlin with yellow cabinets, light hardwood floors, a drop-in sink, flat-panel cabinets, white splashback and yellow benchtop.

Inspiration came from hand paint French tiles from the wife's mother. Dress Blues by Sherwin Willaims was chosen for the island and the window trim as the focal point of the kitchen. The home owner had collected many antique copper pieces, so copper finishes were incorporated from the lighting, to the hood panels to the rub-through on the bronze cabinet hardware.
Photo by Spacecrafting
Kitchen with Yellow Benchtop Design Ideas
6