Kitchen with Brown Cabinets and Yellow Cabinets Design Ideas
Refine by:
Budget
Sort by:Popular Today
1 - 20 of 30,695 photos
Item 1 of 3

Design ideas for a contemporary kitchen in Melbourne with a drop-in sink, brown cabinets, quartz benchtops, white splashback, engineered quartz splashback, light hardwood floors, with island, brown floor and white benchtop.
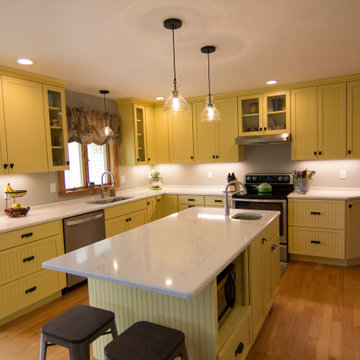
Bright and sunny. Open, yet cozy. This kitchen combines comfort with functionality, spiced with the perfect shade of butter yellow.
Photo of a mid-sized country l-shaped eat-in kitchen in Providence with an undermount sink, recessed-panel cabinets, yellow cabinets, quartz benchtops, grey splashback, stainless steel appliances, light hardwood floors, with island, orange floor and white benchtop.
Photo of a mid-sized country l-shaped eat-in kitchen in Providence with an undermount sink, recessed-panel cabinets, yellow cabinets, quartz benchtops, grey splashback, stainless steel appliances, light hardwood floors, with island, orange floor and white benchtop.
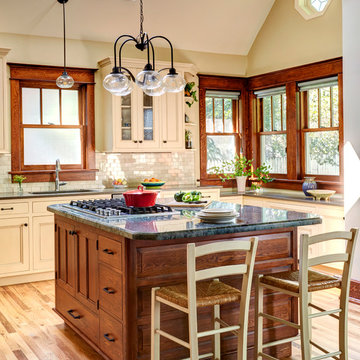
Mike Kaskel photography
Inspiration for a traditional l-shaped kitchen in Denver with glass-front cabinets, yellow cabinets, metallic splashback, subway tile splashback, light hardwood floors, with island and grey benchtop.
Inspiration for a traditional l-shaped kitchen in Denver with glass-front cabinets, yellow cabinets, metallic splashback, subway tile splashback, light hardwood floors, with island and grey benchtop.
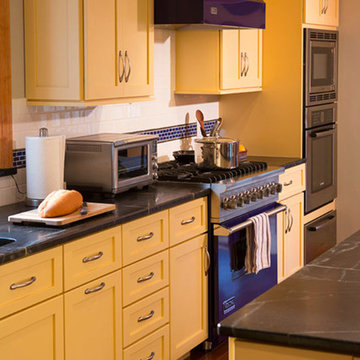
Design ideas for a large l-shaped eat-in kitchen in Providence with an undermount sink, shaker cabinets, yellow cabinets, soapstone benchtops, blue splashback, glass tile splashback, coloured appliances, medium hardwood floors and with island.
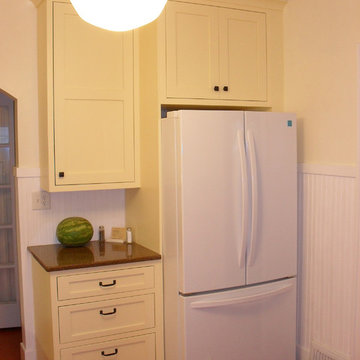
StarMark Cabinetry's Fairhaven inset door style in Maple finished in White for the upper cabinets. The lower cabinets were created with the Fairhaven inset door style in Maple finished in a custom cabinet color called Cream Yellow, to match a paint swatch from Behr.
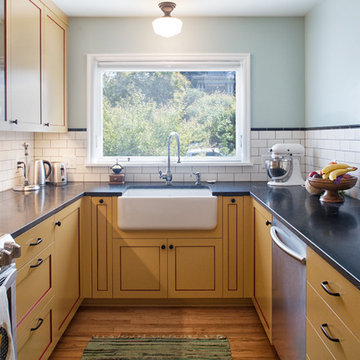
Design ideas for a small traditional u-shaped kitchen in Portland with a farmhouse sink, shaker cabinets, yellow cabinets, soapstone benchtops, white splashback, subway tile splashback, stainless steel appliances, light hardwood floors and no island.
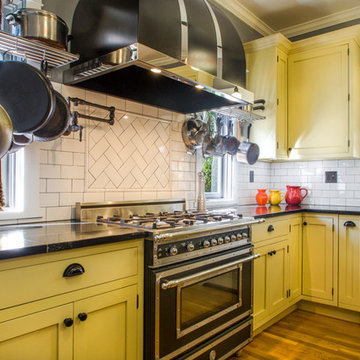
Jonathan Salmon, the designer, raised the wall between the laundry room and kitchen, creating an open floor plan with ample space on three walls for cabinets and appliances. He widened the entry to the dining room to improve sightlines and flow. Rebuilding a glass block exterior wall made way for rep production Windows and a focal point cooking station A custom-built island provides storage, breakfast bar seating, and surface for food prep and buffet service. The fittings finishes and fixtures are in tune with the homes 1907. architecture, including soapstone counter tops and custom painted schoolhouse lighting. It's the yellow painted shaker style cabinets that steal the show, offering a colorful take on the vintage inspired design and a welcoming setting for everyday get to gathers..
Pradhan Studios Photography
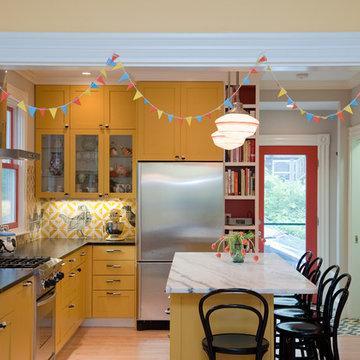
photography: Todd Gieg
This is an example of a mid-sized eclectic l-shaped separate kitchen in Boston with an undermount sink, shaker cabinets, yellow cabinets, soapstone benchtops and stainless steel appliances.
This is an example of a mid-sized eclectic l-shaped separate kitchen in Boston with an undermount sink, shaker cabinets, yellow cabinets, soapstone benchtops and stainless steel appliances.
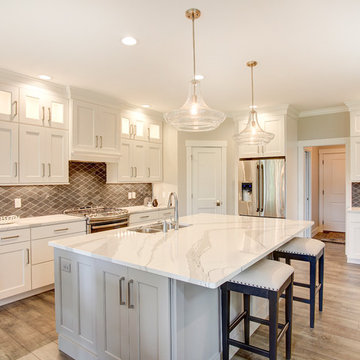
Photos by Dave Hubler
Design ideas for a large transitional l-shaped eat-in kitchen in Other with recessed-panel cabinets, yellow cabinets, stainless steel appliances, medium hardwood floors, a double-bowl sink, marble benchtops, brown splashback, mosaic tile splashback, with island and brown floor.
Design ideas for a large transitional l-shaped eat-in kitchen in Other with recessed-panel cabinets, yellow cabinets, stainless steel appliances, medium hardwood floors, a double-bowl sink, marble benchtops, brown splashback, mosaic tile splashback, with island and brown floor.
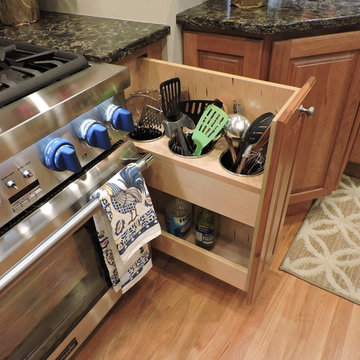
Pull-out for utensils
Traditional kitchen in Bridgeport with raised-panel cabinets, brown cabinets, light hardwood floors and beige floor.
Traditional kitchen in Bridgeport with raised-panel cabinets, brown cabinets, light hardwood floors and beige floor.
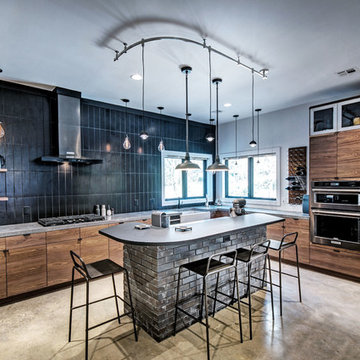
Designed by Seabold Studio
Architect: Jeff Seabold
Design ideas for an industrial l-shaped kitchen in Jackson with a farmhouse sink, flat-panel cabinets, brown cabinets, black splashback, subway tile splashback, with island, grey floor and grey benchtop.
Design ideas for an industrial l-shaped kitchen in Jackson with a farmhouse sink, flat-panel cabinets, brown cabinets, black splashback, subway tile splashback, with island, grey floor and grey benchtop.
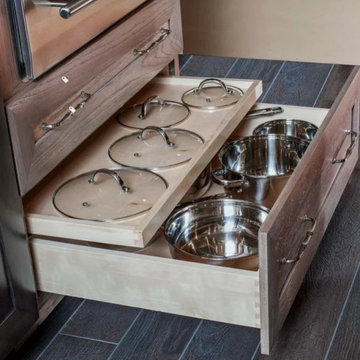
Design ideas for a traditional kitchen in Columbus with recessed-panel cabinets and brown cabinets.
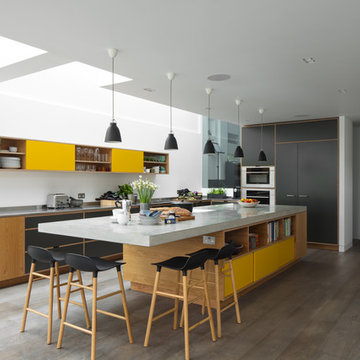
Bespoke Uncommon Projects plywood kitchen. Oak veneered ply carcasses, stainless steel worktops on the base units and Wolf, Sub-zero and Bora appliances. Island with built in wine fridge, pan and larder storage, topped with a bespoke cantilevered concrete worktop breakfast bar.
Photos by Jocelyn Low

Mid-Century Modern Restoration
Design ideas for a mid-sized midcentury eat-in kitchen in Minneapolis with an undermount sink, flat-panel cabinets, brown cabinets, quartz benchtops, white splashback, engineered quartz splashback, panelled appliances, terrazzo floors, with island, white floor, white benchtop and exposed beam.
Design ideas for a mid-sized midcentury eat-in kitchen in Minneapolis with an undermount sink, flat-panel cabinets, brown cabinets, quartz benchtops, white splashback, engineered quartz splashback, panelled appliances, terrazzo floors, with island, white floor, white benchtop and exposed beam.

This view shows the play of the different wood tones throughout the space. The different woods keep the eye moving and draw you into the inviting space. We love the classic Cherner counter stools. The nostalgic pendants create some fun and add sculptural interest. All track lighting was replaced and expanded by cutting through beams to create good task lighting for all kitchen surfaces.
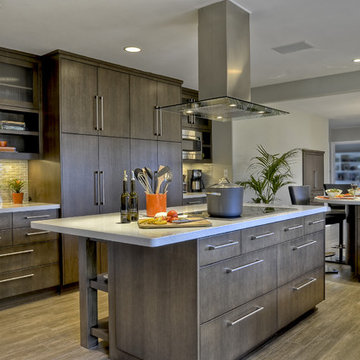
Clean, contemporary white oak slab cabinets with a white Chroma Crystal White countertop. Cabinets are set off with sleek stainless steel handles. The appliances are also stainless steel. The diswasher is Bosch, the refridgerator is a Kenmore professional built-in, stainless steel. The hood is stainless and glass from Futuro, Venice model. The double oven is stainless steel from LG. The stainless wine cooler is Uline. the stainless steel built-in microwave is form GE. The irridescent glass back splash that sets off the floating bar cabinet and surrounds window is Vihara Irridescent 1 x 4 glass in Puka. Perfect for entertaining. The floors are Italian ceramic planks that look like hardwood in a driftwood color. Simply gorgeous. Lighting is recessed and kept to a minimum to maintain the crisp clean look the client was striving for. I added a pop of orange and turquoise (not seen in the photos) for pillows on a bench as well as on the accessories. Cabinet fabricator, Mark Klindt ~ www.creativewoodworks.info

Design ideas for a small eclectic u-shaped eat-in kitchen in Cornwall with a farmhouse sink, shaker cabinets, yellow cabinets, quartzite benchtops, white splashback, ceramic splashback, stainless steel appliances, terra-cotta floors, no island, brown floor and white benchtop.

Inspiration for a mid-sized transitional u-shaped eat-in kitchen in Other with a single-bowl sink, shaker cabinets, yellow cabinets, quartz benchtops, beige splashback, ceramic splashback, stainless steel appliances, ceramic floors, with island, beige floor and multi-coloured benchtop.

Handleless and effortlessly chic, this kitchen is a testament to the seamless union of aesthetics and practicality. Each detail is meticulously crafted to create a harmonious culinary space.
Equipped with top-of-the-line Siemens ovens, this kitchen boasts cutting-edge technology to elevate our client’s cooking experience to a new level. We also understand that storage is key to a functional kitchen, and we’ve found the perfect balance in this masterpiece. We used a combination of open and closed storage to ensure the essentials are always within reach, while maintaining a clutter-free and organised workspace.
But it doesn’t stop there. We maximised the use of large glass doors that open to the garden, inviting natural light to dance across the space and creating a warm, inviting atmosphere. Adding a touch of artistic flair, we’ve incorporated colourful glass transoms into the design, infusing the space with a playful yet sophisticated charm. These accents create a vibrant interplay of light and colour and add immediate interest to the space.
Our latest kitchen project is a symphony of style, functionality, and creativity. Feeling inspired by this beautiful space? Visit our projects page for more design ideas.
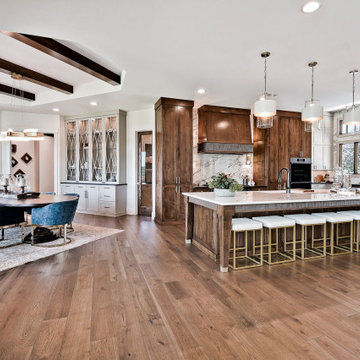
David Quye Designs drew up a plan for our clients with an open concept all on one floor.
Large transitional kitchen in Other with brown cabinets, quartzite benchtops, white splashback, marble splashback, stainless steel appliances, medium hardwood floors and with island.
Large transitional kitchen in Other with brown cabinets, quartzite benchtops, white splashback, marble splashback, stainless steel appliances, medium hardwood floors and with island.
Kitchen with Brown Cabinets and Yellow Cabinets Design Ideas
1