Kitchen with Distressed Cabinets and Yellow Cabinets Design Ideas
Refine by:
Budget
Sort by:Popular Today
1 - 20 of 21,086 photos

Photo of a mid-sized beach style u-shaped eat-in kitchen in Melbourne with a farmhouse sink, open cabinets, distressed cabinets, concrete benchtops, white splashback, shiplap splashback, coloured appliances, light hardwood floors, brown floor and grey benchtop.
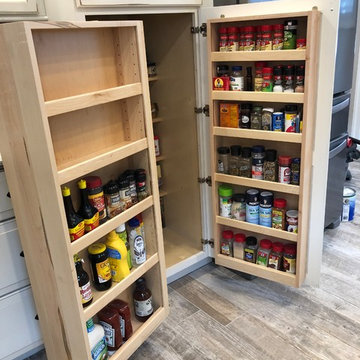
Small traditional galley separate kitchen in Burlington with a farmhouse sink, raised-panel cabinets, distressed cabinets, stainless steel appliances, no island, grey floor and white benchtop.
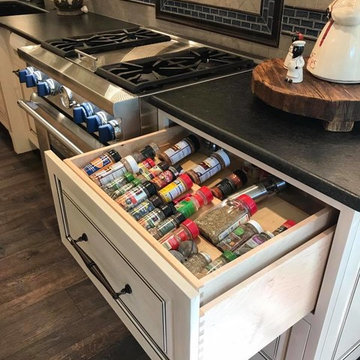
beautifully handcrafted, painted and glazed custom Amish cabinets.
Nothing says organized like a spice cabinet.
This is an example of a mid-sized country l-shaped eat-in kitchen in Other with a farmhouse sink, distressed cabinets, stainless steel appliances, raised-panel cabinets, soapstone benchtops, grey splashback, ceramic splashback, dark hardwood floors, with island and brown floor.
This is an example of a mid-sized country l-shaped eat-in kitchen in Other with a farmhouse sink, distressed cabinets, stainless steel appliances, raised-panel cabinets, soapstone benchtops, grey splashback, ceramic splashback, dark hardwood floors, with island and brown floor.
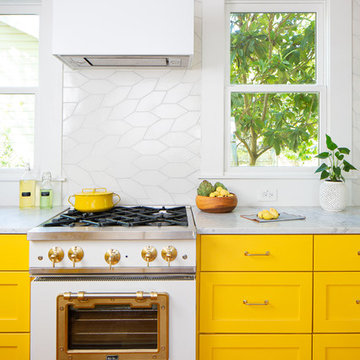
DESIGN: Hatch Works Austin // PHOTOS: Robert Gomez Photography
Design ideas for a mid-sized eclectic l-shaped eat-in kitchen in Austin with an undermount sink, recessed-panel cabinets, yellow cabinets, marble benchtops, white splashback, ceramic splashback, white appliances, medium hardwood floors, with island, brown floor and white benchtop.
Design ideas for a mid-sized eclectic l-shaped eat-in kitchen in Austin with an undermount sink, recessed-panel cabinets, yellow cabinets, marble benchtops, white splashback, ceramic splashback, white appliances, medium hardwood floors, with island, brown floor and white benchtop.
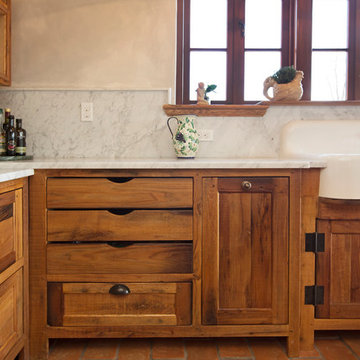
Betsy Barron Fine Art Photography
Design ideas for a mid-sized country l-shaped eat-in kitchen in Nashville with a farmhouse sink, marble benchtops, shaker cabinets, distressed cabinets, white splashback, stone slab splashback, panelled appliances, terra-cotta floors, with island, red floor and white benchtop.
Design ideas for a mid-sized country l-shaped eat-in kitchen in Nashville with a farmhouse sink, marble benchtops, shaker cabinets, distressed cabinets, white splashback, stone slab splashback, panelled appliances, terra-cotta floors, with island, red floor and white benchtop.

Lichtdurchflutet und leicht wirkt diese Kombination mit Oberflächen aus gespachtelter Betonoptik und alter Eiche. Die Arbeitsplatte aus bayerischem Naturstein mit ihrem eingefrästen Becken ergänzt dieses perfekte Trio erlesener Materialien. Das Kochsystem BORA Professional mit Induktionsplatte und Tepan Grill bietet dem Koch alle Möglichkeiten sich in diesem Ambiente zu verwirklichen. Auf der Empore lädt die Bar mit Altholz Charme auf einen gemütlichen Drink ein.
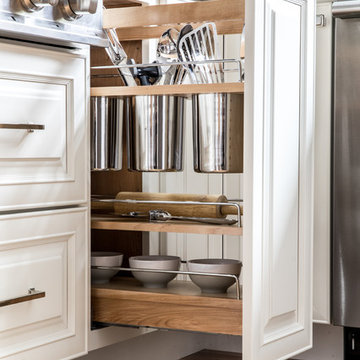
Pull out large utensil storage, Kraftmaid Cabinetry.
Erin Little Photography
This is an example of a transitional l-shaped open plan kitchen in Boston with a farmhouse sink, raised-panel cabinets, distressed cabinets, quartz benchtops, ceramic splashback and with island.
This is an example of a transitional l-shaped open plan kitchen in Boston with a farmhouse sink, raised-panel cabinets, distressed cabinets, quartz benchtops, ceramic splashback and with island.
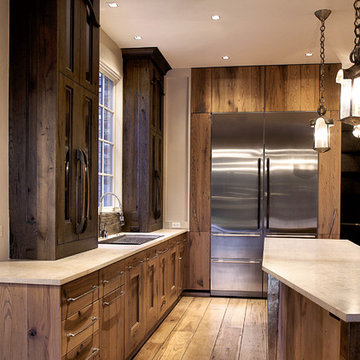
Dream Kitchen built by Mark Hickman of Mark Hickman Homes.
This is an example of a contemporary kitchen in Chicago with flat-panel cabinets, distressed cabinets and stainless steel appliances.
This is an example of a contemporary kitchen in Chicago with flat-panel cabinets, distressed cabinets and stainless steel appliances.
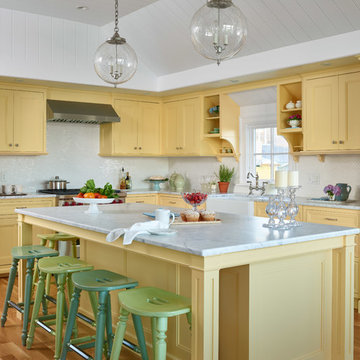
Beach style l-shaped kitchen in Boston with a farmhouse sink, yellow cabinets, marble benchtops, white splashback, panelled appliances, light hardwood floors, with island, white benchtop and recessed-panel cabinets.
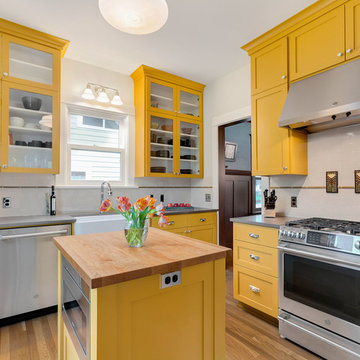
This vibrant, Craftsman-style kitchen features an island with a built-in microwave, Quartz countertops, and a custom subway tile backsplash.
Inspiration for a large arts and crafts separate kitchen in Portland with a farmhouse sink, shaker cabinets, yellow cabinets, quartz benchtops, subway tile splashback, stainless steel appliances, with island, grey benchtop, white splashback and light hardwood floors.
Inspiration for a large arts and crafts separate kitchen in Portland with a farmhouse sink, shaker cabinets, yellow cabinets, quartz benchtops, subway tile splashback, stainless steel appliances, with island, grey benchtop, white splashback and light hardwood floors.
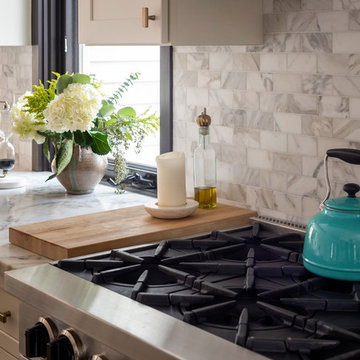
Close up view of the Calacatta marble backsplash and Eureka Danby marble countertop. #BlueStar range. Cream cabinetry by #Fabuwood in Linen. Hardware is Knightsbridge in Honey Bronze by #TopKnobs.
Photo by Michael P. Lefebvre
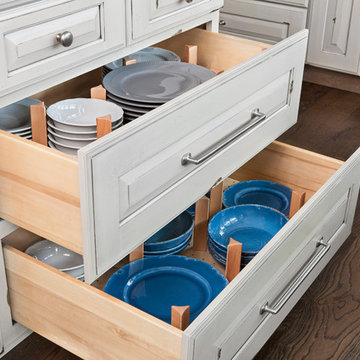
Photo courtesy of Jim McVeigh. Dura Supreme Bella Heritage F. Photography by Beth Singer.
Country kitchen in Other with raised-panel cabinets, distressed cabinets, quartz benchtops, grey splashback, ceramic splashback, stainless steel appliances, medium hardwood floors, with island and brown floor.
Country kitchen in Other with raised-panel cabinets, distressed cabinets, quartz benchtops, grey splashback, ceramic splashback, stainless steel appliances, medium hardwood floors, with island and brown floor.
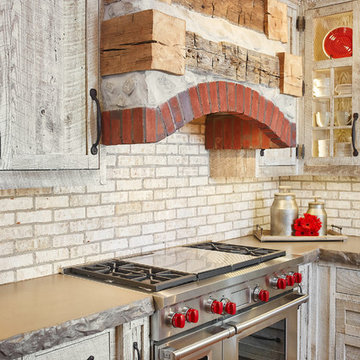
The most notable design component is the exceptional use of reclaimed wood throughout nearly every application. Sourced from not only one, but two different Indiana barns, this hand hewn and rough sawn wood is used in a variety of applications including custom cabinetry with a white glaze finish, dark stained window casing, butcher block island countertop and handsome woodwork on the fireplace mantel, range hood, and ceiling. Underfoot, Oak wood flooring is salvaged from a tobacco barn, giving it its unique tone and rich shine that comes only from the unique process of drying and curing tobacco.
Photo Credit: Ashley Avila
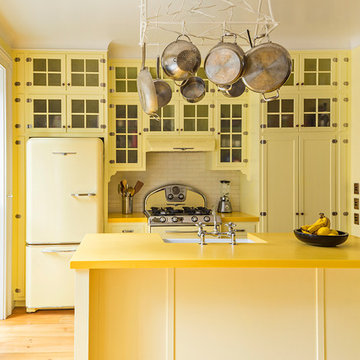
photography by Matthew Placek
Design ideas for a mid-sized traditional kitchen in New York with yellow cabinets, recycled glass benchtops, white splashback, coloured appliances, with island, glass-front cabinets, subway tile splashback, light hardwood floors and yellow benchtop.
Design ideas for a mid-sized traditional kitchen in New York with yellow cabinets, recycled glass benchtops, white splashback, coloured appliances, with island, glass-front cabinets, subway tile splashback, light hardwood floors and yellow benchtop.
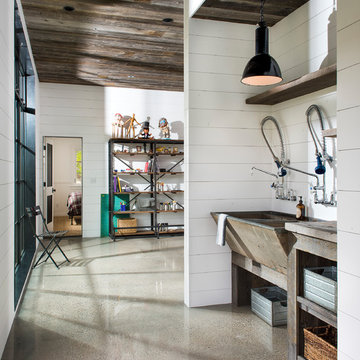
LongViews Studio
Small modern single-wall kitchen in Other with a double-bowl sink, open cabinets, distressed cabinets, zinc benchtops, white splashback, timber splashback, concrete floors, no island and grey floor.
Small modern single-wall kitchen in Other with a double-bowl sink, open cabinets, distressed cabinets, zinc benchtops, white splashback, timber splashback, concrete floors, no island and grey floor.
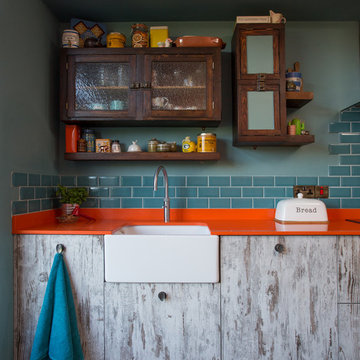
Derek Robinson
Photo of a mid-sized eclectic single-wall open plan kitchen in Other with a farmhouse sink, flat-panel cabinets, distressed cabinets, solid surface benchtops, blue splashback, ceramic splashback, stainless steel appliances, porcelain floors, with island and multi-coloured floor.
Photo of a mid-sized eclectic single-wall open plan kitchen in Other with a farmhouse sink, flat-panel cabinets, distressed cabinets, solid surface benchtops, blue splashback, ceramic splashback, stainless steel appliances, porcelain floors, with island and multi-coloured floor.
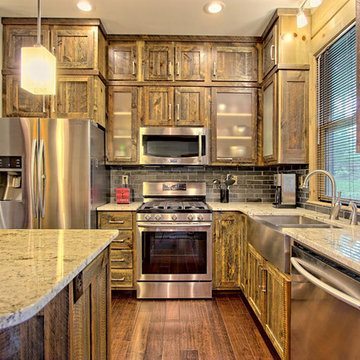
Kurtis Miller Photography, kmpics.com
Rough Sawn cabinets with a double glazing process contrast the frosted glass cabinet doors and nickel hardware. Gives a whole different take on a log home kitchen. Modernizing without drifting to far from its rustic base.
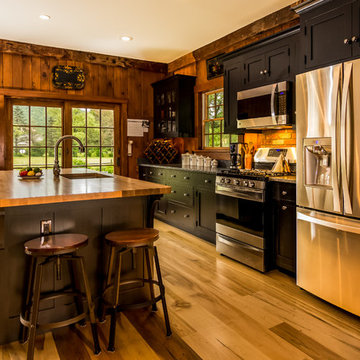
Nectar Digital Media - Adam Donati
Photo of a country kitchen in Burlington with an undermount sink, shaker cabinets, distressed cabinets, granite benchtops, brick splashback, stainless steel appliances, medium hardwood floors and with island.
Photo of a country kitchen in Burlington with an undermount sink, shaker cabinets, distressed cabinets, granite benchtops, brick splashback, stainless steel appliances, medium hardwood floors and with island.
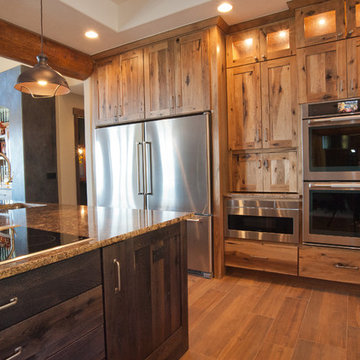
Cabinets to ceiling, Rustic Hickory, 2 refrigerators
Design ideas for a large country l-shaped eat-in kitchen in Denver with a farmhouse sink, shaker cabinets, distressed cabinets, granite benchtops, beige splashback, subway tile splashback, stainless steel appliances, porcelain floors, with island, brown floor and multi-coloured benchtop.
Design ideas for a large country l-shaped eat-in kitchen in Denver with a farmhouse sink, shaker cabinets, distressed cabinets, granite benchtops, beige splashback, subway tile splashback, stainless steel appliances, porcelain floors, with island, brown floor and multi-coloured benchtop.
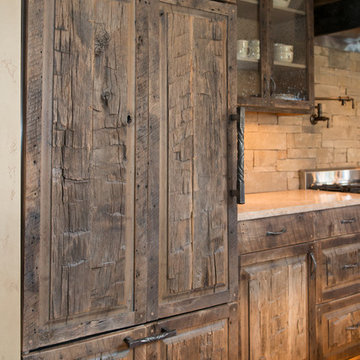
Large country l-shaped eat-in kitchen in Other with shaker cabinets, distressed cabinets, limestone benchtops, brown splashback, stone tile splashback, coloured appliances, medium hardwood floors, with island and brown floor.
Kitchen with Distressed Cabinets and Yellow Cabinets Design Ideas
1