Kitchen with Yellow Cabinets and Laminate Floors Design Ideas
Refine by:
Budget
Sort by:Popular Today
1 - 20 of 98 photos
Item 1 of 3
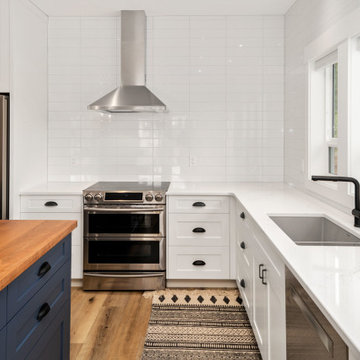
Modern farmhouse L-shaped kitchen with warm wooden countertop feature on island. Blue custom cabinetry adds a pop of colour while black hardware and subway tile backsplash maintain the farmhouse style.
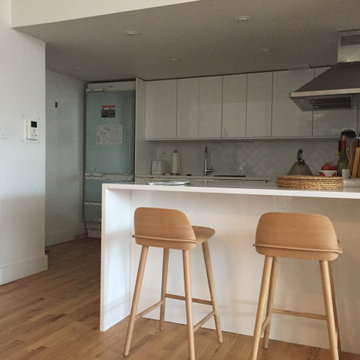
Small Modern Kitchen remodeled using IKEA cabinets and custom door/drawer fronts in our LEVEL profile in Acrylic white
Inspiration for a small modern galley eat-in kitchen in Other with flat-panel cabinets, yellow cabinets, glass tile splashback, laminate floors, a peninsula and beige floor.
Inspiration for a small modern galley eat-in kitchen in Other with flat-panel cabinets, yellow cabinets, glass tile splashback, laminate floors, a peninsula and beige floor.
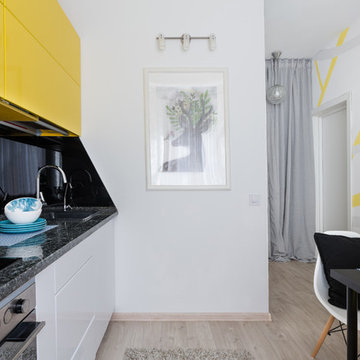
Фотографы: Екатерина Титенко, Анна Чернышова, дизайнер: Александра Сафронова
Inspiration for a small single-wall eat-in kitchen in Saint Petersburg with a drop-in sink, flat-panel cabinets, yellow cabinets, solid surface benchtops, black splashback, glass sheet splashback, stainless steel appliances, laminate floors, no island, beige floor and black benchtop.
Inspiration for a small single-wall eat-in kitchen in Saint Petersburg with a drop-in sink, flat-panel cabinets, yellow cabinets, solid surface benchtops, black splashback, glass sheet splashback, stainless steel appliances, laminate floors, no island, beige floor and black benchtop.
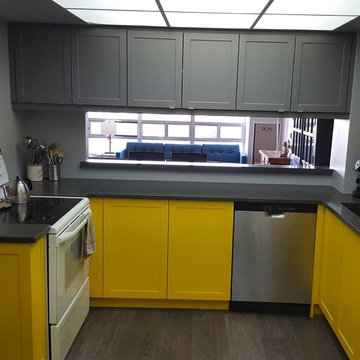
Custom kitchen for this client in a Brampton high rise condo. Combination of thermofoil doors on the uppers and a matching solid wood shaker on the lowers with a tinted lacquer finish in Benjamin Moore Bright Yellow. Keeping the focus on the cabinet faces, we chose the sleek look of edge pulls on the doors and drawers. We also added a matching quartz ledge on the pass thru into the living room with an overhang for stools.
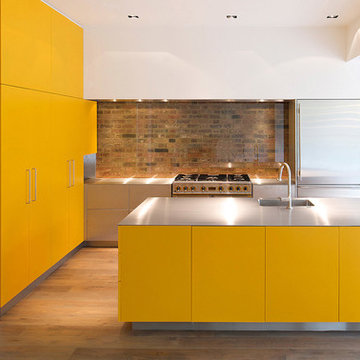
Design ideas for a large industrial galley eat-in kitchen in London with an integrated sink, flat-panel cabinets, yellow cabinets, stainless steel benchtops, multi-coloured splashback, glass tile splashback, stainless steel appliances, laminate floors, with island and brown floor.
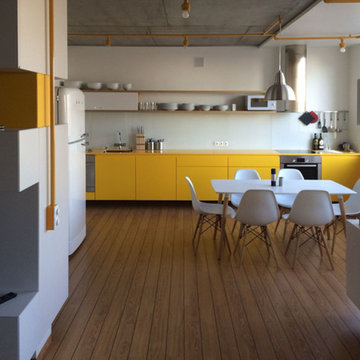
Moderne Wohnung
Innenarchitektur inkl. Innenausbau einer 110 qm großen Wohnung. Durch die konsequente Umgestaltung und Planung der Einbaumöbel wurde den Bedürfnissen der Bauherren – einer Familie mit Kind – Rechnung getragen.
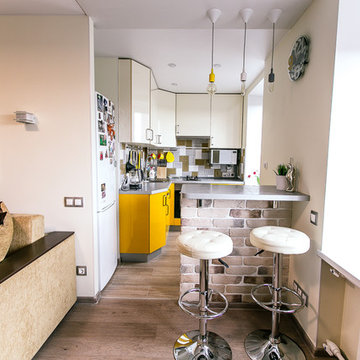
Inspiration for a small contemporary l-shaped open plan kitchen in Saint Petersburg with an undermount sink, flat-panel cabinets, yellow cabinets, laminate benchtops, multi-coloured splashback, ceramic splashback, stainless steel appliances, laminate floors, no island and beige floor.
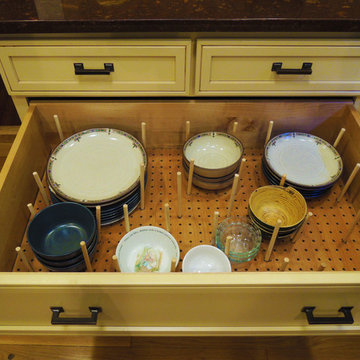
Putting dish storage in a base cabinet drawer makes them accessible for children and other height-challenged people. You can purchase similar systems, but this one is home made. The bottom drawer of this drawer stack employs the same type of dividers for pots and pans.
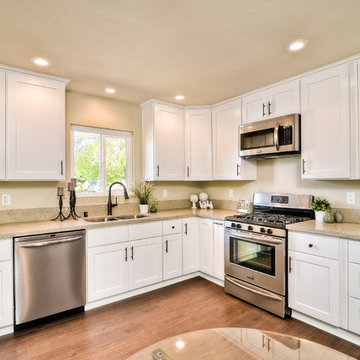
Don Anderson, Insight Photos
Inspiration for a small traditional l-shaped open plan kitchen in San Diego with an undermount sink, shaker cabinets, yellow cabinets, quartzite benchtops, stainless steel appliances and laminate floors.
Inspiration for a small traditional l-shaped open plan kitchen in San Diego with an undermount sink, shaker cabinets, yellow cabinets, quartzite benchtops, stainless steel appliances and laminate floors.
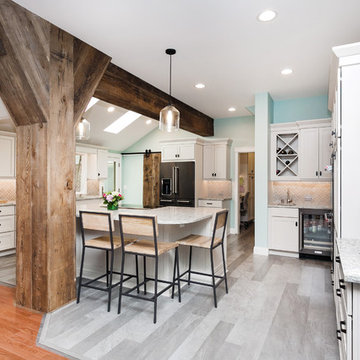
Country kitchen in Detroit with an undermount sink, shaker cabinets, yellow cabinets, quartz benchtops, stone tile splashback, laminate floors, grey floor and white benchtop.
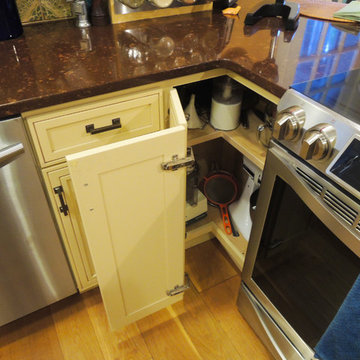
This is an asymmetric wall cabinet used as a base to capture some valuable storage. A large support post made using a standard susan-type base impossible. The uneven front measurements — 6" on the left part of the opening and 9" on the right gives good access and allows the standard cabinet to to its left to be 15" wide.
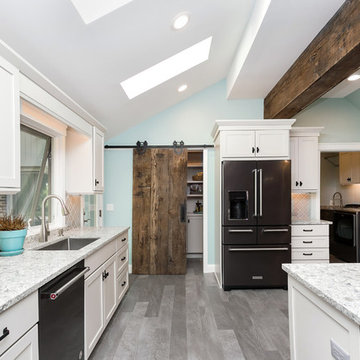
Country kitchen in Detroit with an undermount sink, shaker cabinets, yellow cabinets, quartz benchtops, stone tile splashback, laminate floors, grey floor and white benchtop.
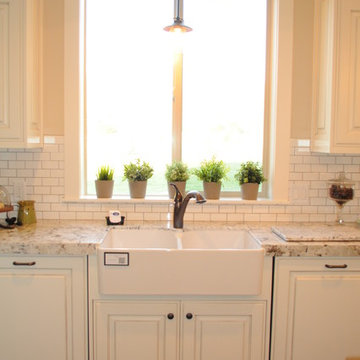
Sparrow - kitchen sink, photo by Stefani Thatcher
Mid-sized traditional u-shaped open plan kitchen in Salt Lake City with an integrated sink, raised-panel cabinets, yellow cabinets, granite benchtops, white splashback, terra-cotta splashback, panelled appliances, laminate floors and with island.
Mid-sized traditional u-shaped open plan kitchen in Salt Lake City with an integrated sink, raised-panel cabinets, yellow cabinets, granite benchtops, white splashback, terra-cotta splashback, panelled appliances, laminate floors and with island.
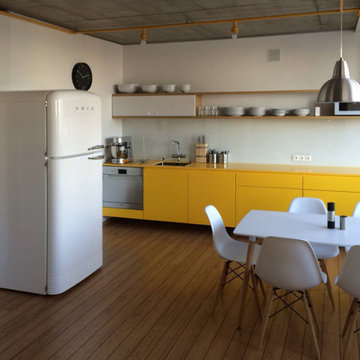
Moderne Wohnung
Innenarchitektur inkl. Innenausbau einer 110 qm großen Wohnung. Durch die konsequente Umgestaltung und Planung der Einbaumöbel wurde den Bedürfnissen der Bauherren – einer Familie mit Kind – Rechnung getragen.
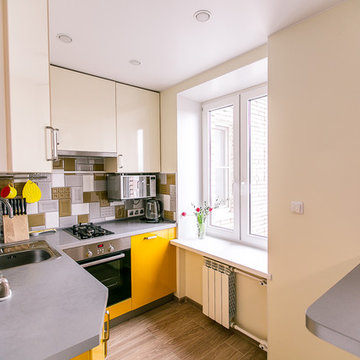
Design ideas for a small contemporary l-shaped open plan kitchen in Saint Petersburg with an undermount sink, flat-panel cabinets, yellow cabinets, laminate benchtops, multi-coloured splashback, ceramic splashback, stainless steel appliances, laminate floors, no island and beige floor.
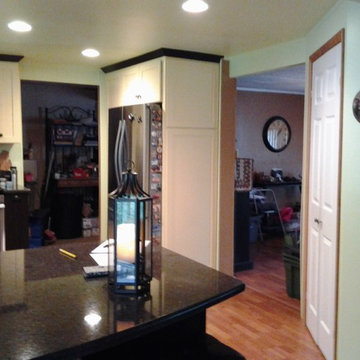
Mid-sized country u-shaped open plan kitchen in Detroit with shaker cabinets, yellow cabinets, wood benchtops, stainless steel appliances, laminate floors, a peninsula, beige floor and black benchtop.
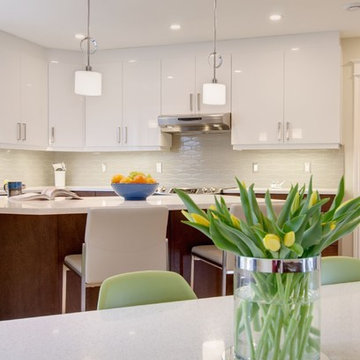
Design ideas for a mid-sized modern u-shaped eat-in kitchen in Calgary with an undermount sink, flat-panel cabinets, yellow cabinets, green splashback, glass tile splashback, stainless steel appliances, laminate floors, a peninsula, brown floor and white benchtop.
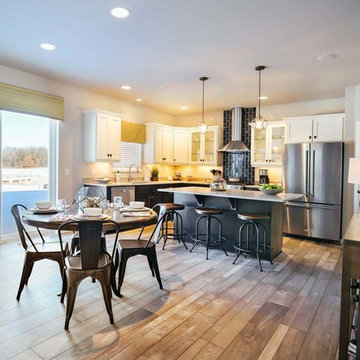
Inspiration for a traditional l-shaped eat-in kitchen in Other with an undermount sink, shaker cabinets, yellow cabinets, quartzite benchtops, black splashback, ceramic splashback, stainless steel appliances, laminate floors, with island and brown floor.
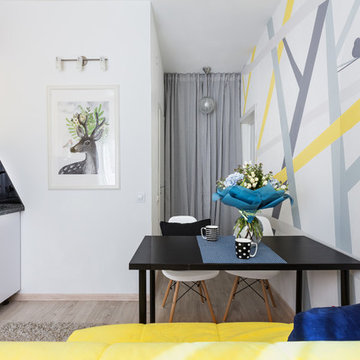
Фотографы: Екатерина Титенко, Анна Чернышова, дизайнер: Александра Сафронова
Photo of a small single-wall eat-in kitchen in Saint Petersburg with a drop-in sink, flat-panel cabinets, yellow cabinets, solid surface benchtops, black splashback, glass sheet splashback, stainless steel appliances, laminate floors, no island, beige floor and black benchtop.
Photo of a small single-wall eat-in kitchen in Saint Petersburg with a drop-in sink, flat-panel cabinets, yellow cabinets, solid surface benchtops, black splashback, glass sheet splashback, stainless steel appliances, laminate floors, no island, beige floor and black benchtop.
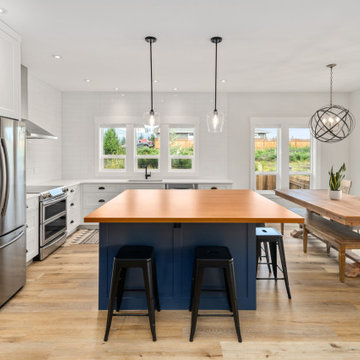
Modern farmhouse L-shaped kitchen with warm wooden countertop feature on island. Blue custom cabinetry adds a pop of colour while black hardware and subway tile backsplash maintain the farmhouse style. Kitchen flows into dining in open-concept.
Kitchen with Yellow Cabinets and Laminate Floors Design Ideas
1