Kitchen with Yellow Cabinets and Light Hardwood Floors Design Ideas
Refine by:
Budget
Sort by:Popular Today
1 - 20 of 835 photos
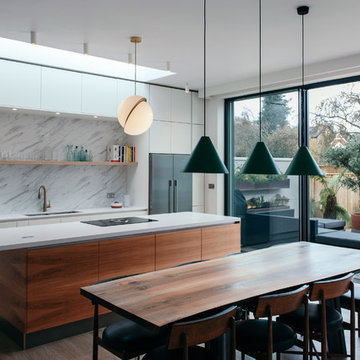
Anne Schwartz
This is an example of a mid-sized modern galley eat-in kitchen in Gloucestershire with flat-panel cabinets, yellow cabinets, white splashback, marble splashback, with island, brown floor, a double-bowl sink, stainless steel appliances and light hardwood floors.
This is an example of a mid-sized modern galley eat-in kitchen in Gloucestershire with flat-panel cabinets, yellow cabinets, white splashback, marble splashback, with island, brown floor, a double-bowl sink, stainless steel appliances and light hardwood floors.
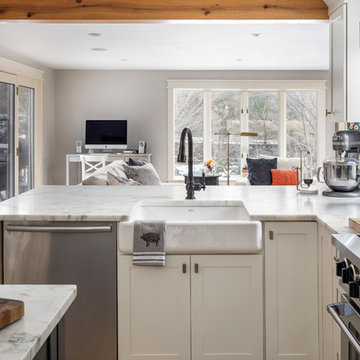
View of the family room in front of the #Kohler white Haven apron front farmhouse sink. Ample counter space makes food prep, serving and clean-up a breeze. Faucet by #Kohler. Countertop is Eureka Danby marble. Range is by #BlueStar.
Photo by Michael P. Lefebvre
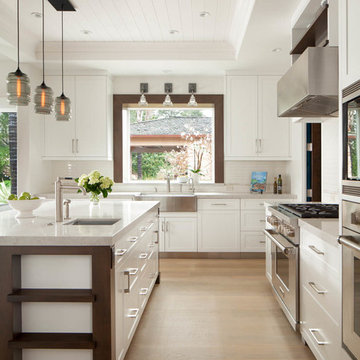
EBHCI
Courtney Heaton Design
John Cinti Design
Country l-shaped open plan kitchen in San Francisco with a farmhouse sink, shaker cabinets, yellow cabinets, stainless steel appliances, light hardwood floors and with island.
Country l-shaped open plan kitchen in San Francisco with a farmhouse sink, shaker cabinets, yellow cabinets, stainless steel appliances, light hardwood floors and with island.
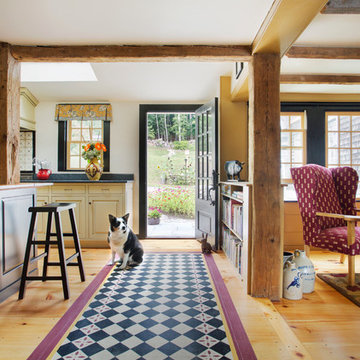
The historic restoration of this First Period Ipswich, Massachusetts home (c. 1686) was an eighteen-month project that combined exterior and interior architectural work to preserve and revitalize this beautiful home. Structurally, work included restoring the summer beam, straightening the timber frame, and adding a lean-to section. The living space was expanded with the addition of a spacious gourmet kitchen featuring countertops made of reclaimed barn wood. As is always the case with our historic renovations, we took special care to maintain the beauty and integrity of the historic elements while bringing in the comfort and convenience of modern amenities. We were even able to uncover and restore much of the original fabric of the house (the chimney, fireplaces, paneling, trim, doors, hinges, etc.), which had been hidden for years under a renovation dating back to 1746.
Winner, 2012 Mary P. Conley Award for historic home restoration and preservation
You can read more about this restoration in the Boston Globe article by Regina Cole, “A First Period home gets a second life.” http://www.bostonglobe.com/magazine/2013/10/26/couple-rebuild-their-century-home-ipswich/r2yXE5yiKWYcamoFGmKVyL/story.html
Photo Credit: Eric Roth
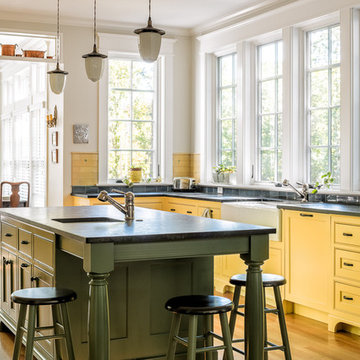
Cabinetry by Black Bear Woodworking & Fine Cabinetry www.blackbearcabinetry.com
Design ideas for a traditional l-shaped kitchen in Portland Maine with a farmhouse sink, beaded inset cabinets, yellow cabinets, blue splashback, light hardwood floors, with island and brown floor.
Design ideas for a traditional l-shaped kitchen in Portland Maine with a farmhouse sink, beaded inset cabinets, yellow cabinets, blue splashback, light hardwood floors, with island and brown floor.

Kitchen with stainless steel counters and integral backsplash. New extensive building renovation with passive house sliding doors and strategies.
Contemporary galley kitchen in New York with flat-panel cabinets, yellow cabinets, grey splashback, light hardwood floors, with island, beige floor, grey benchtop and panelled appliances.
Contemporary galley kitchen in New York with flat-panel cabinets, yellow cabinets, grey splashback, light hardwood floors, with island, beige floor, grey benchtop and panelled appliances.
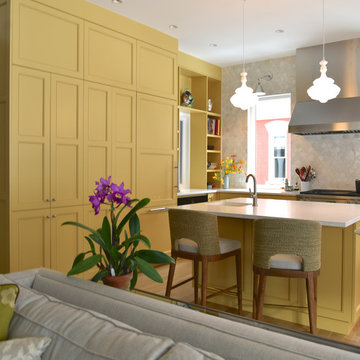
Serpentine marble tile from Waterworks, corded chairs from McGee and CO, Cabinetry from Plato Woodwork.
Design ideas for a large transitional u-shaped open plan kitchen in Denver with an undermount sink, recessed-panel cabinets, yellow cabinets, quartz benchtops, grey splashback, marble splashback, panelled appliances, light hardwood floors, with island, beige floor and beige benchtop.
Design ideas for a large transitional u-shaped open plan kitchen in Denver with an undermount sink, recessed-panel cabinets, yellow cabinets, quartz benchtops, grey splashback, marble splashback, panelled appliances, light hardwood floors, with island, beige floor and beige benchtop.
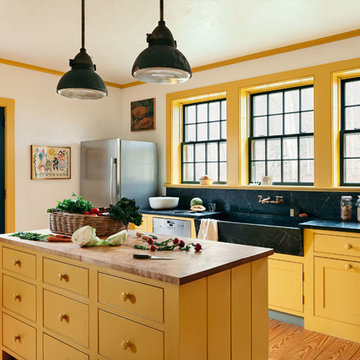
Photo of a mid-sized country kitchen in New York with a farmhouse sink, yellow cabinets, soapstone benchtops, black splashback, stone slab splashback, stainless steel appliances, with island, black benchtop, beaded inset cabinets and light hardwood floors.
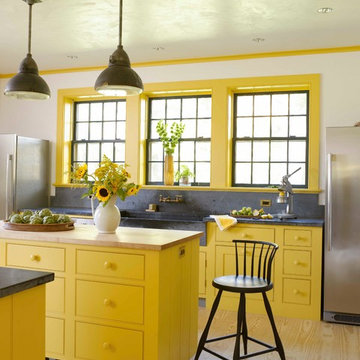
Photo of a country kitchen in New York with a farmhouse sink, beaded inset cabinets, yellow cabinets, grey splashback, stainless steel appliances, light hardwood floors and multiple islands.
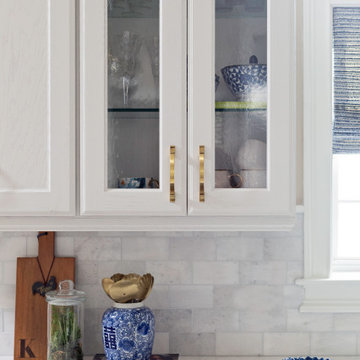
Design ideas for a large transitional u-shaped open plan kitchen in Orlando with an undermount sink, shaker cabinets, yellow cabinets, granite benchtops, grey splashback, marble splashback, stainless steel appliances, light hardwood floors, with island, brown floor and white benchtop.
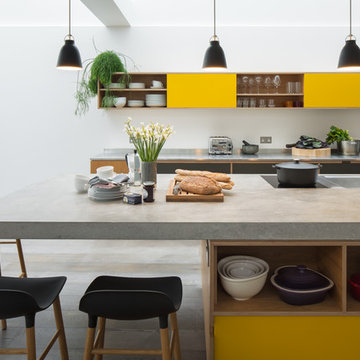
Bespoke Uncommon Projects plywood kitchen. Oak veneered ply carcasses, stainless steel worktops on the base units and Wolf, Sub-zero and Bora appliances. Island with built in wine fridge, pan and larder storage, topped with a bespoke cantilevered concrete worktop breakfast bar.
Photos by Jocelyn Low
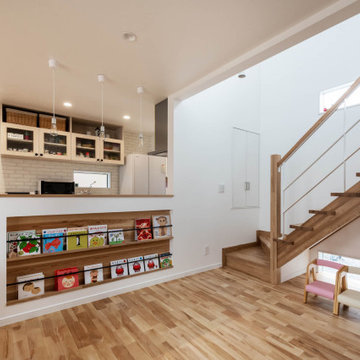
Photo of a single-wall open plan kitchen in Other with solid surface benchtops, light hardwood floors, beige floor, beige benchtop, yellow cabinets, white splashback and wallpaper.
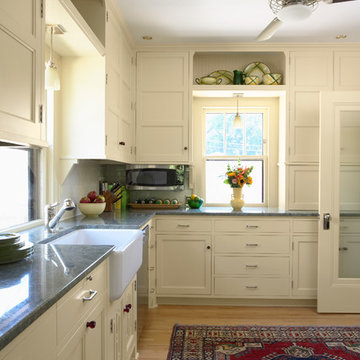
Architecture & Interior Design: David Heide Design Studio -- Photos: Susan Gilmore
Traditional u-shaped separate kitchen in Minneapolis with a farmhouse sink, recessed-panel cabinets, yellow cabinets, white splashback, subway tile splashback, stainless steel appliances, light hardwood floors and no island.
Traditional u-shaped separate kitchen in Minneapolis with a farmhouse sink, recessed-panel cabinets, yellow cabinets, white splashback, subway tile splashback, stainless steel appliances, light hardwood floors and no island.
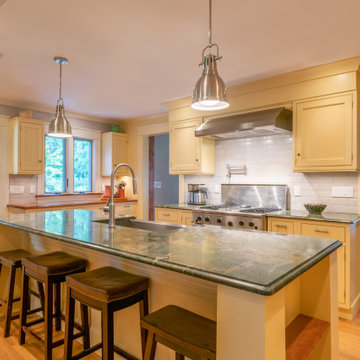
This stunning and spacious kitchen is replete with unique hand-crafted features such as built-ins, a one-of-a-kind beverage station and custom moldings. The Shaker cabinetry with inset doors and beadboard accents provides an authentic farmhouse look and feel, while the gray, yellow and terracotta color scheme adds contrast and an element of colorful flair. The Butterfly Green granite countertops are offset by butcher block countertops, tying in with the other wood elements within the space. Stainless-steel lighting and appliances, a farmhouse sink, and pot filler are modern conveniences perfect for cooking and entertaining.
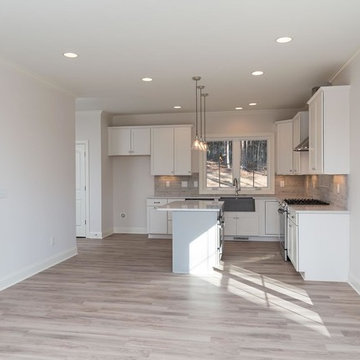
Dwight Myers Real Estate Photography
Photo of a mid-sized transitional l-shaped eat-in kitchen in Raleigh with a farmhouse sink, shaker cabinets, yellow cabinets, quartzite benchtops, grey splashback, ceramic splashback, stainless steel appliances, with island, light hardwood floors, beige floor and white benchtop.
Photo of a mid-sized transitional l-shaped eat-in kitchen in Raleigh with a farmhouse sink, shaker cabinets, yellow cabinets, quartzite benchtops, grey splashback, ceramic splashback, stainless steel appliances, with island, light hardwood floors, beige floor and white benchtop.
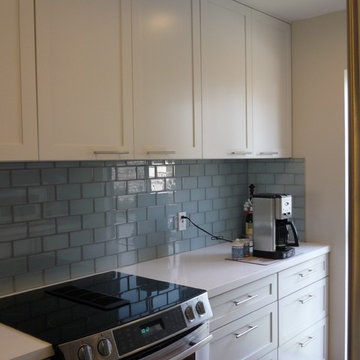
Joyce Luck
Photo of a small beach style u-shaped separate kitchen in Los Angeles with shaker cabinets, yellow cabinets, quartz benchtops, blue splashback, glass tile splashback, stainless steel appliances and light hardwood floors.
Photo of a small beach style u-shaped separate kitchen in Los Angeles with shaker cabinets, yellow cabinets, quartz benchtops, blue splashback, glass tile splashback, stainless steel appliances and light hardwood floors.
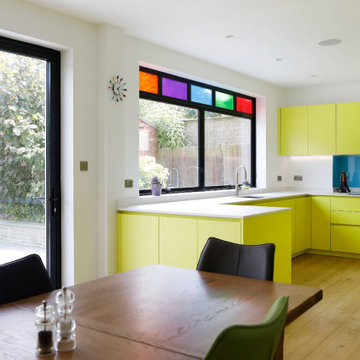
Handleless and effortlessly chic, this kitchen is a testament to the seamless union of aesthetics and practicality. Each detail is meticulously crafted to create a harmonious culinary space.
Equipped with top-of-the-line Siemens ovens, this kitchen boasts cutting-edge technology to elevate our client’s cooking experience to a new level. We also understand that storage is key to a functional kitchen, and we’ve found the perfect balance in this masterpiece. We used a combination of open and closed storage to ensure the essentials are always within reach, while maintaining a clutter-free and organised workspace.
But it doesn’t stop there. We maximised the use of large glass doors that open to the garden, inviting natural light to dance across the space and creating a warm, inviting atmosphere. Adding a touch of artistic flair, we’ve incorporated colourful glass transoms into the design, infusing the space with a playful yet sophisticated charm. These accents create a vibrant interplay of light and colour and add immediate interest to the space.
Our latest kitchen project is a symphony of style, functionality, and creativity. Feeling inspired by this beautiful space? Visit our projects page for more design ideas.
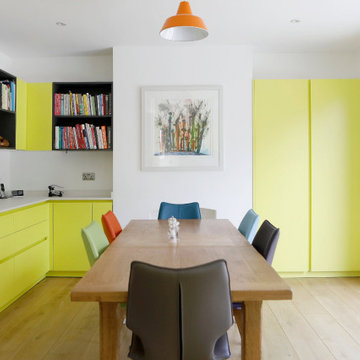
Handleless and effortlessly chic, this kitchen is a testament to the seamless union of aesthetics and practicality. Each detail is meticulously crafted to create a harmonious culinary space.
Equipped with top-of-the-line Siemens ovens, this kitchen boasts cutting-edge technology to elevate our client’s cooking experience to a new level. We also understand that storage is key to a functional kitchen, and we’ve found the perfect balance in this masterpiece. We used a combination of open and closed storage to ensure the essentials are always within reach, while maintaining a clutter-free and organised workspace.
But it doesn’t stop there. We maximised the use of large glass doors that open to the garden, inviting natural light to dance across the space and creating a warm, inviting atmosphere. Adding a touch of artistic flair, we’ve incorporated colourful glass transoms into the design, infusing the space with a playful yet sophisticated charm. These accents create a vibrant interplay of light and colour and add immediate interest to the space.
Our latest kitchen project is a symphony of style, functionality, and creativity. Feeling inspired by this beautiful space? Visit our projects page for more design ideas.
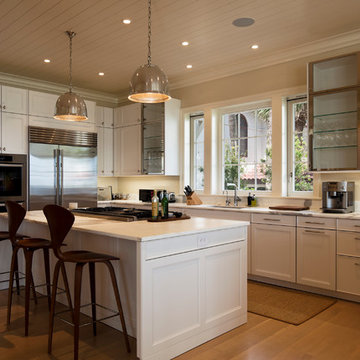
Morales Construction Company is one of Northeast Florida’s most respected general contractors, and has been listed by The Jacksonville Business Journal as being among Jacksonville’s 25 largest contractors, fastest growing companies and the No. 1 Custom Home Builder in the First Coast area.
Photo Credit: Steven Brooke

The kitchen sits on the side of the main room and is in plain view. It is treated as a sculptural object; an ode to cooking rather than just a functional space. The joy that comes from preparing meals together and eating them is celebrated with a warm and joyful colour. The gloss finish adds the reflection of the space around it and extends it.
Kitchen with Yellow Cabinets and Light Hardwood Floors Design Ideas
1