Kitchen with Yellow Cabinets and Yellow Benchtop Design Ideas
Refine by:
Budget
Sort by:Popular Today
1 - 20 of 93 photos
Item 1 of 3

Inspiration for an eclectic galley kitchen in Manchester with flat-panel cabinets, yellow cabinets, medium hardwood floors, with island, brown floor, yellow benchtop and vaulted.
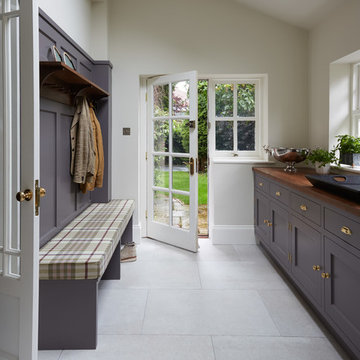
Mowlem & Co: Flourish Kitchen
In this classically beautiful kitchen, hand-painted Shaker style doors are framed by quarter cockbeading and subtly detailed with brushed aluminium handles. An impressive 2.85m-long island unit takes centre stage, while nestled underneath a dramatic canopy a four-oven AGA is flanked by finely-crafted furniture that is perfectly suited to the grandeur of this detached Edwardian property.
With striking pendant lighting overhead and sleek quartz worktops, balanced by warm accents of American Walnut and the glamour of antique mirror, this is a kitchen/living room designed for both cosy family life and stylish socialising. High windows form a sunlit backdrop for anything from cocktails to a family Sunday lunch, set into a glorious bay window area overlooking lush garden.
A generous larder with pocket doors, walnut interiors and horse-shoe shaped shelves is the crowning glory of a range of carefully considered and customised storage. Furthermore, a separate boot room is discreetly located to one side and painted in a contrasting colour to the Shadow White of the main room, and from here there is also access to a well-equipped utility room.

The kitchen sits on the side of the main room and is in plain view. It is treated as a sculptural object; an ode to cooking rather than just a functional space. The joy that comes from preparing meals together and eating them is celebrated with a warm and joyful colour. The gloss finish adds the reflection of the space around it and extends it.
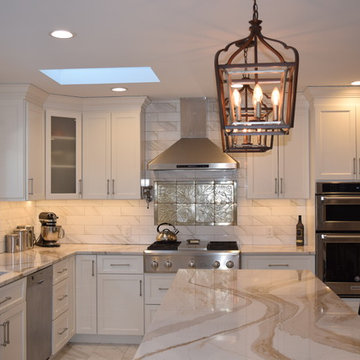
featuring Cambria Gold countertops and Msi Tile
This is an example of a large contemporary l-shaped eat-in kitchen in New York with an undermount sink, shaker cabinets, yellow cabinets, quartz benchtops, white splashback, subway tile splashback, stainless steel appliances, porcelain floors, with island, white floor and yellow benchtop.
This is an example of a large contemporary l-shaped eat-in kitchen in New York with an undermount sink, shaker cabinets, yellow cabinets, quartz benchtops, white splashback, subway tile splashback, stainless steel appliances, porcelain floors, with island, white floor and yellow benchtop.
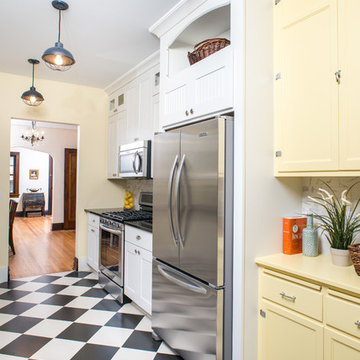
Traditional kitchen in Detroit with shaker cabinets, yellow cabinets, white splashback, stainless steel appliances, multi-coloured floor and yellow benchtop.
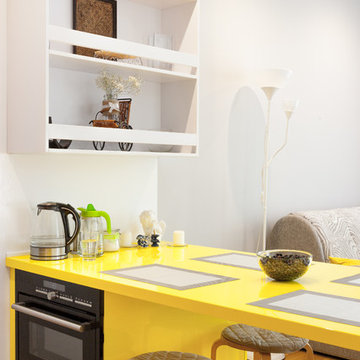
Дмитрий Зырянов
This is an example of a contemporary eat-in kitchen in Yekaterinburg with black appliances, medium hardwood floors, a peninsula, yellow benchtop, yellow cabinets, flat-panel cabinets and brown floor.
This is an example of a contemporary eat-in kitchen in Yekaterinburg with black appliances, medium hardwood floors, a peninsula, yellow benchtop, yellow cabinets, flat-panel cabinets and brown floor.
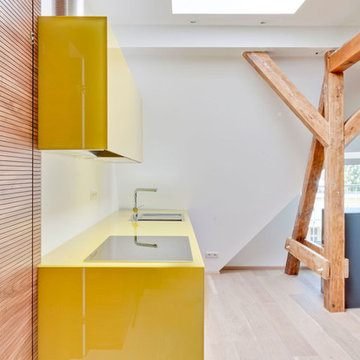
Küche
Inspiration for a small contemporary single-wall open plan kitchen in Berlin with yellow cabinets, light hardwood floors, a drop-in sink, flat-panel cabinets, white splashback and yellow benchtop.
Inspiration for a small contemporary single-wall open plan kitchen in Berlin with yellow cabinets, light hardwood floors, a drop-in sink, flat-panel cabinets, white splashback and yellow benchtop.

Inspiration came from hand paint French tiles from the wife's mother. Dress Blues by Sherwin Willaims was chosen for the island and the window trim as the focal point of the kitchen. The home owner had collected many antique copper pieces, so copper finishes were incorporated from the lighting, to the hood panels to the rub-through on the bronze cabinet hardware.
Photo by Spacecrafting
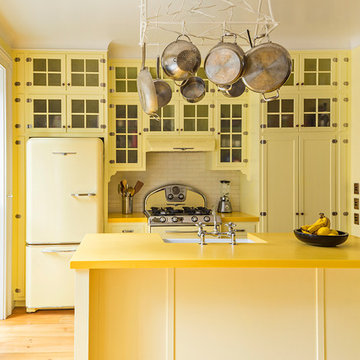
photography by Matthew Placek
Design ideas for a mid-sized traditional kitchen in New York with yellow cabinets, recycled glass benchtops, white splashback, coloured appliances, with island, glass-front cabinets, subway tile splashback, light hardwood floors and yellow benchtop.
Design ideas for a mid-sized traditional kitchen in New York with yellow cabinets, recycled glass benchtops, white splashback, coloured appliances, with island, glass-front cabinets, subway tile splashback, light hardwood floors and yellow benchtop.
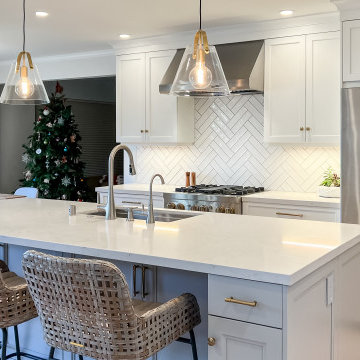
Mid-sized transitional l-shaped eat-in kitchen in San Francisco with an undermount sink, shaker cabinets, yellow cabinets, quartz benchtops, white splashback, porcelain splashback, stainless steel appliances, light hardwood floors, with island and yellow benchtop.
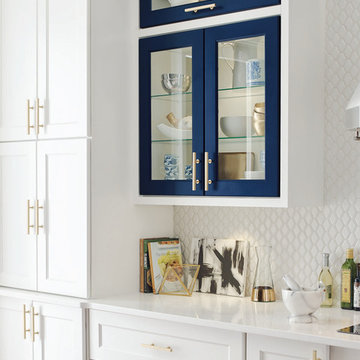
This is an example of a transitional eat-in kitchen in Other with beaded inset cabinets, with island, yellow cabinets, yellow splashback, stainless steel appliances and yellow benchtop.
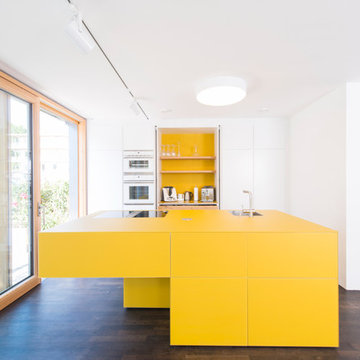
Mattierte gelbe Glasfronten, passende Glas-Arbeitsplatte, Hochschränke mit praktischer Pocket-Türe und Arbeitsnische
Inspiration for a mid-sized contemporary galley open plan kitchen in Munich with flat-panel cabinets, yellow cabinets, white splashback, with island, stainless steel appliances, dark hardwood floors, a single-bowl sink and yellow benchtop.
Inspiration for a mid-sized contemporary galley open plan kitchen in Munich with flat-panel cabinets, yellow cabinets, white splashback, with island, stainless steel appliances, dark hardwood floors, a single-bowl sink and yellow benchtop.
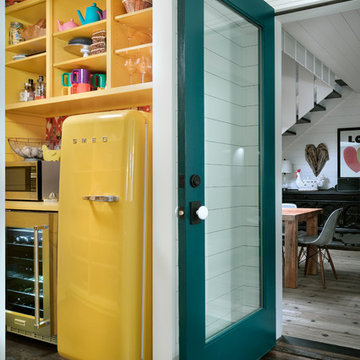
This is an example of a country separate kitchen in Austin with a drop-in sink, yellow cabinets, quartz benchtops, white splashback, dark hardwood floors, brown floor and yellow benchtop.
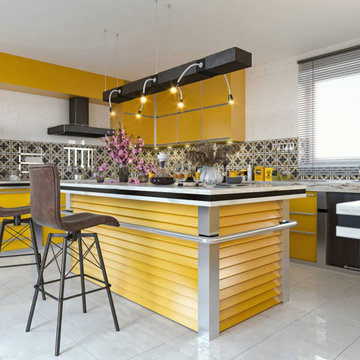
Extensive or compact, no details will be neglected
This is an example of a modern l-shaped separate kitchen in Los Angeles with a drop-in sink, open cabinets, yellow cabinets, solid surface benchtops, multi-coloured splashback, marble splashback, stainless steel appliances, marble floors, with island, white floor and yellow benchtop.
This is an example of a modern l-shaped separate kitchen in Los Angeles with a drop-in sink, open cabinets, yellow cabinets, solid surface benchtops, multi-coloured splashback, marble splashback, stainless steel appliances, marble floors, with island, white floor and yellow benchtop.
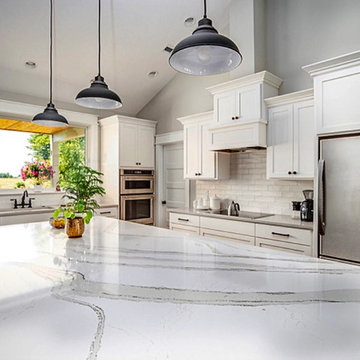
Design ideas for a large midcentury u-shaped eat-in kitchen in New York with an undermount sink, shaker cabinets, yellow cabinets, quartzite benchtops, white splashback, subway tile splashback, stainless steel appliances, with island, yellow benchtop and vaulted.
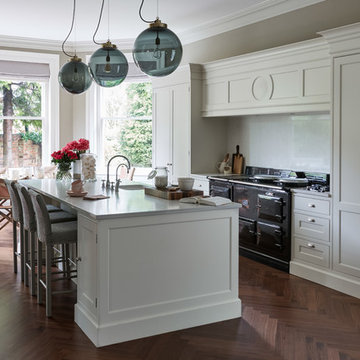
Mowlem & Co: Flourish Kitchen
In this classically beautiful kitchen, hand-painted Shaker style doors are framed by quarter cockbeading and subtly detailed with brushed aluminium handles. An impressive 2.85m-long island unit takes centre stage, while nestled underneath a dramatic canopy a four-oven AGA is flanked by finely-crafted furniture that is perfectly suited to the grandeur of this detached Edwardian property.
With striking pendant lighting overhead and sleek quartz worktops, balanced by warm accents of American Walnut and the glamour of antique mirror, this is a kitchen/living room designed for both cosy family life and stylish socialising. High windows form a sunlit backdrop for anything from cocktails to a family Sunday lunch, set into a glorious bay window area overlooking lush garden.
A generous larder with pocket doors, walnut interiors and horse-shoe shaped shelves is the crowning glory of a range of carefully considered and customised storage. Furthermore, a separate boot room is discreetly located to one side and painted in a contrasting colour to the Shadow White of the main room, and from here there is also access to a well-equipped utility room.
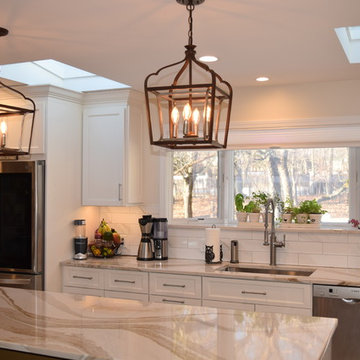
featuring Cambria Gold countertops and Msi Tile
This is an example of a large contemporary l-shaped eat-in kitchen in New York with an undermount sink, shaker cabinets, yellow cabinets, quartz benchtops, white splashback, subway tile splashback, stainless steel appliances, porcelain floors, with island, white floor and yellow benchtop.
This is an example of a large contemporary l-shaped eat-in kitchen in New York with an undermount sink, shaker cabinets, yellow cabinets, quartz benchtops, white splashback, subway tile splashback, stainless steel appliances, porcelain floors, with island, white floor and yellow benchtop.
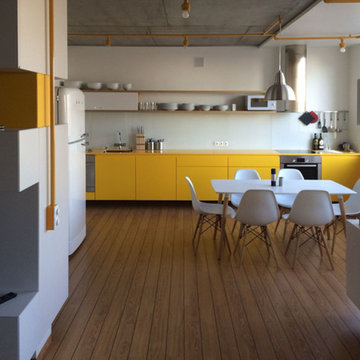
Moderne Wohnung
Innenarchitektur inkl. Innenausbau einer 110 qm großen Wohnung. Durch die konsequente Umgestaltung und Planung der Einbaumöbel wurde den Bedürfnissen der Bauherren – einer Familie mit Kind – Rechnung getragen.

Inspiration came from hand paint French tiles from the wife's mother. Dress Blues by Sherwin Willaims was chosen for the island and the window trim as the focal point of the kitchen. The home owner had collected many antique copper pieces, so copper finishes were incorporated from the lighting, to the hood panels to the rub-through on the bronze cabinet hardware.
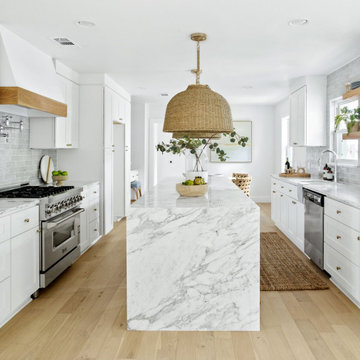
Interior Design By Designer and Broker Jessica Koltun Home | Selling Dallas Texas
This is an example of an expansive contemporary galley eat-in kitchen in Dallas with a single-bowl sink, beaded inset cabinets, yellow cabinets, marble benchtops, grey splashback, stone tile splashback, stainless steel appliances, light hardwood floors, with island, brown floor and yellow benchtop.
This is an example of an expansive contemporary galley eat-in kitchen in Dallas with a single-bowl sink, beaded inset cabinets, yellow cabinets, marble benchtops, grey splashback, stone tile splashback, stainless steel appliances, light hardwood floors, with island, brown floor and yellow benchtop.
Kitchen with Yellow Cabinets and Yellow Benchtop Design Ideas
1