Kitchen with an Integrated Sink and Yellow Floor Design Ideas
Refine by:
Budget
Sort by:Popular Today
1 - 20 of 90 photos
Item 1 of 3

Contemporary Apartment Renovation in Westminster, London - Matt Finish Kitchen Silestone Worktops
This is an example of a small contemporary single-wall open plan kitchen in London with an integrated sink, flat-panel cabinets, white cabinets, solid surface benchtops, white splashback, engineered quartz splashback, stainless steel appliances, medium hardwood floors, no island, yellow floor, white benchtop and wallpaper.
This is an example of a small contemporary single-wall open plan kitchen in London with an integrated sink, flat-panel cabinets, white cabinets, solid surface benchtops, white splashback, engineered quartz splashback, stainless steel appliances, medium hardwood floors, no island, yellow floor, white benchtop and wallpaper.
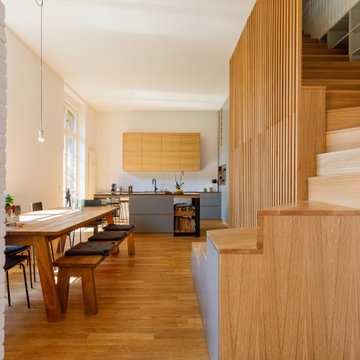
Küche und Esszimmer
This is an example of a contemporary eat-in kitchen in Berlin with an integrated sink, flat-panel cabinets, light wood cabinets, white splashback, with island, yellow floor and black benchtop.
This is an example of a contemporary eat-in kitchen in Berlin with an integrated sink, flat-panel cabinets, light wood cabinets, white splashback, with island, yellow floor and black benchtop.
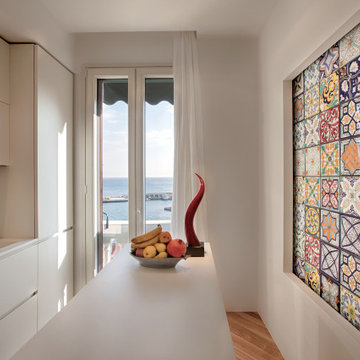
Anche questo spazio è pensato come una scatola bianca e funzionale per mettere in risalto i colori delle ceramiche e la splendida vista sul mare.
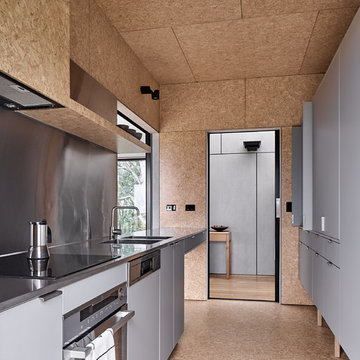
In contrast, the tactility of the strandboard gives warmth and texture to the interior.
Photography by James Hung
Design ideas for a mid-sized contemporary galley eat-in kitchen in Sunshine Coast with an integrated sink, grey cabinets, stainless steel benchtops, metallic splashback, stainless steel appliances, with island and yellow floor.
Design ideas for a mid-sized contemporary galley eat-in kitchen in Sunshine Coast with an integrated sink, grey cabinets, stainless steel benchtops, metallic splashback, stainless steel appliances, with island and yellow floor.
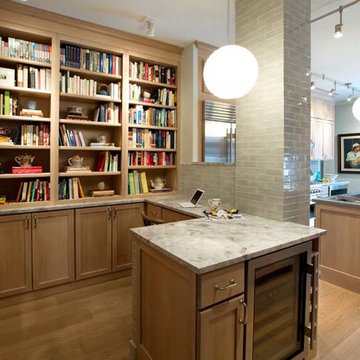
Mid-sized transitional galley kitchen pantry in New York with an integrated sink, shaker cabinets, light wood cabinets, quartzite benchtops, grey splashback, ceramic splashback, stainless steel appliances, light hardwood floors, with island and yellow floor.
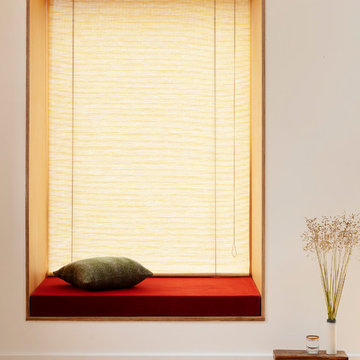
Rory Gardiner
Large scandinavian l-shaped open plan kitchen in London with an integrated sink, flat-panel cabinets, white cabinets, laminate benchtops, white splashback, stone tile splashback, stainless steel appliances, bamboo floors, with island, yellow floor and grey benchtop.
Large scandinavian l-shaped open plan kitchen in London with an integrated sink, flat-panel cabinets, white cabinets, laminate benchtops, white splashback, stone tile splashback, stainless steel appliances, bamboo floors, with island, yellow floor and grey benchtop.
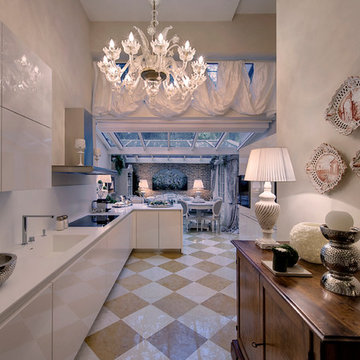
Cucina con giardino d'inverno. Le mura del 1700 chiudono la parete di fondo del giardino d'inverno zona adibita a salottino e al pranzo/cena.
Il pavimento realizzato a quadrotte di marmo giallo reale e biancone con posa a 45° impreziosiscono l'intero ambiente.
La cucina lineare laccata bianca. La stanza è stata arricchita da dettagli quali il lampadario e le lampade d'appoggio, la madia antica e i vasi in argento. Sicuramente la riuscita finale è di un ambiente accogliente e al contempo prezioso
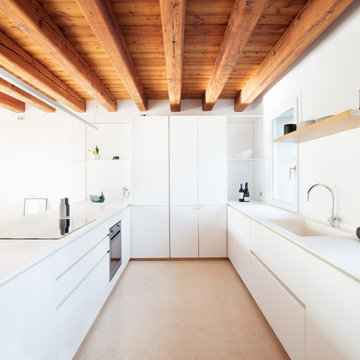
alberto Sinigaglia
Mid-sized contemporary u-shaped separate kitchen in Venice with an integrated sink, flat-panel cabinets, white cabinets, solid surface benchtops, white splashback, marble floors, with island, yellow floor and white benchtop.
Mid-sized contemporary u-shaped separate kitchen in Venice with an integrated sink, flat-panel cabinets, white cabinets, solid surface benchtops, white splashback, marble floors, with island, yellow floor and white benchtop.
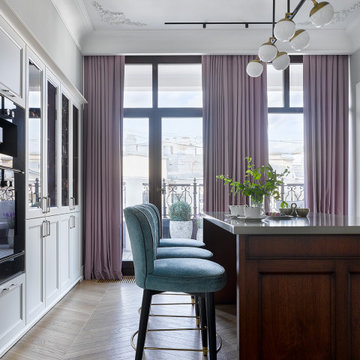
Design ideas for a large contemporary l-shaped separate kitchen in Moscow with an integrated sink, raised-panel cabinets, white cabinets, quartz benchtops, white splashback, ceramic splashback, black appliances, light hardwood floors, with island, yellow floor and green benchtop.
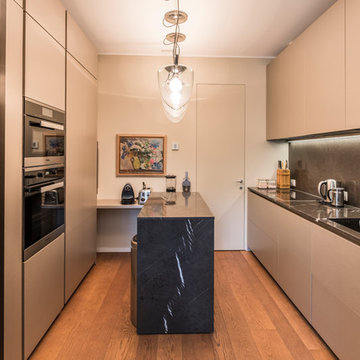
Inspiration for a small contemporary u-shaped separate kitchen in Milan with an integrated sink, beaded inset cabinets, beige cabinets, wood benchtops, black splashback, marble splashback, black appliances, light hardwood floors, with island, yellow floor and black benchtop.
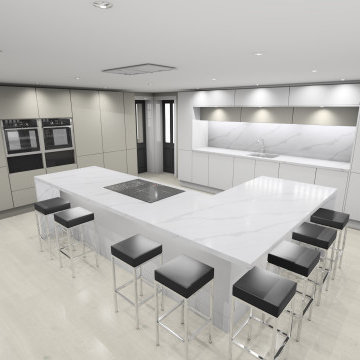
pano can be found here https://panorama.2020.net/view/0yvvtddi0gldg8ke82ba/ ... the family home needed a change of kitchen and laundry/ boot room. Using F&B colours as a start point, working together with the homeowner, we came up with this! The family are now shopping around and comparing like for like by using OnePlan.
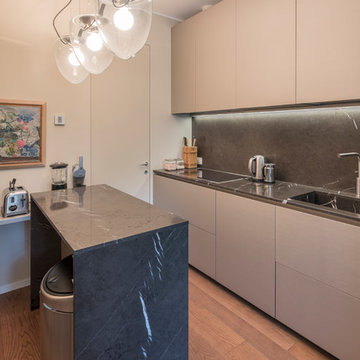
Inspiration for a small contemporary u-shaped separate kitchen in Milan with an integrated sink, beaded inset cabinets, beige cabinets, wood benchtops, black splashback, marble splashback, black appliances, light hardwood floors, with island, yellow floor and black benchtop.
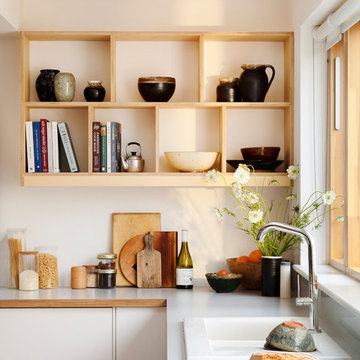
Rory Gardiner
Large scandinavian l-shaped open plan kitchen in London with an integrated sink, flat-panel cabinets, white cabinets, laminate benchtops, white splashback, stone tile splashback, stainless steel appliances, bamboo floors, with island, yellow floor and grey benchtop.
Large scandinavian l-shaped open plan kitchen in London with an integrated sink, flat-panel cabinets, white cabinets, laminate benchtops, white splashback, stone tile splashback, stainless steel appliances, bamboo floors, with island, yellow floor and grey benchtop.
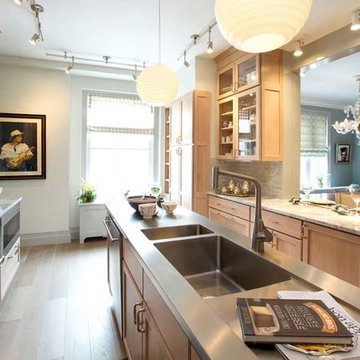
Mid-sized transitional galley eat-in kitchen in New York with an integrated sink, shaker cabinets, light wood cabinets, quartzite benchtops, grey splashback, ceramic splashback, stainless steel appliances, light hardwood floors, with island and yellow floor.
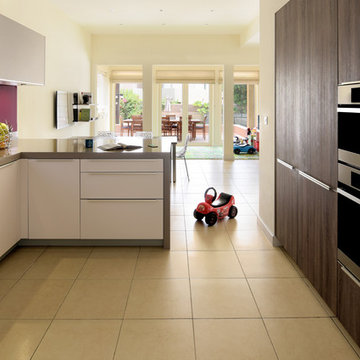
This is an example of a mid-sized modern l-shaped open plan kitchen in Other with an integrated sink, flat-panel cabinets, brown cabinets, quartzite benchtops, panelled appliances, porcelain floors, yellow floor and brown benchtop.
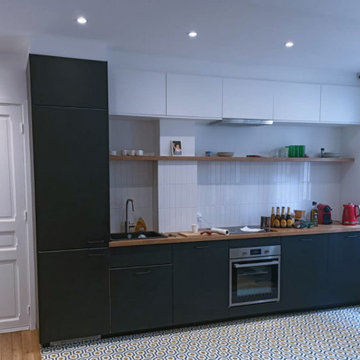
Rénovation pièce principale + cuisine ouverte :
> > > APRES
Démolition du mur entre le coin cuisine et salon
Plomberie refaite à neuf
Electricité
Faux-plafond
Isolation phonique et hydrofuge
Préparation des murs > Peinture + carrelage type métro pour la crédence
Préparation du sol > Pose du carrelage mixé avec le parquet de la pièce principale
Pose de la cuisine avec électroménagers intégrés
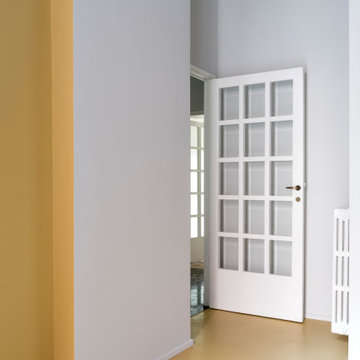
cucina: pavimento rivestito con resina colore Farrow & Ball,; dello stesso colore la nicchia che ospita il tavolo.
La cucina con piano in acciaio, fronte ante colore MDF in pasta grigio, e parte interna e pensili tutto nero.
Colori Farrow & Ball:
Pavimento e smalto nicchia tavolo: colore SUDBURY YELLOW n° 51
Pareti, soffitto e zoccolini: colore AMMONITE n° 274
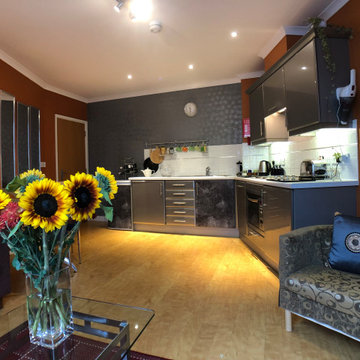
Outdated one bedroom central property got uplifted and refreshed with vibrant colors and decorative walls with Oikos finishing techniques.
Inspiration for a small modern single-wall eat-in kitchen in Berkshire with an integrated sink, flat-panel cabinets, grey cabinets, solid surface benchtops, white splashback, terra-cotta splashback, panelled appliances, vinyl floors, no island, yellow floor and white benchtop.
Inspiration for a small modern single-wall eat-in kitchen in Berkshire with an integrated sink, flat-panel cabinets, grey cabinets, solid surface benchtops, white splashback, terra-cotta splashback, panelled appliances, vinyl floors, no island, yellow floor and white benchtop.
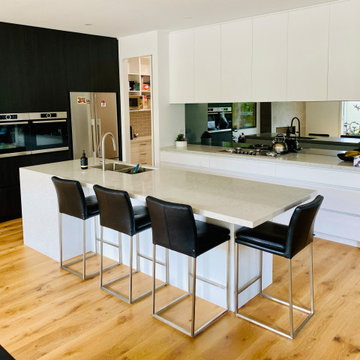
Modern Kitchen with clean lines.
Material:
Tall Elevation - Polytec Black Wenge Ravine
Base Cabinets/Overheads - Polytec White Crisp Legato
Benchtop - Caesarstone
Splashback - Smoked Mirror
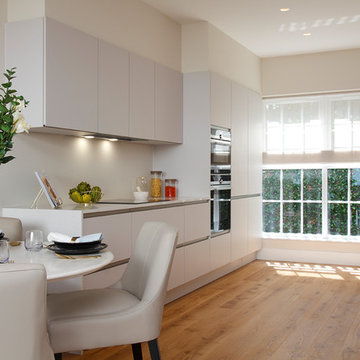
Design ideas for a small contemporary galley open plan kitchen in London with an integrated sink, flat-panel cabinets, white cabinets, solid surface benchtops, black appliances, medium hardwood floors, no island, yellow floor and white benchtop.
Kitchen with an Integrated Sink and Yellow Floor Design Ideas
1