Kitchen with Blue Floor and Yellow Floor Design Ideas
Refine by:
Budget
Sort by:Popular Today
1 - 20 of 5,398 photos
Item 1 of 3

Design ideas for a mid-sized eclectic galley eat-in kitchen in Melbourne with an undermount sink, flat-panel cabinets, pink cabinets, wood benchtops, white splashback, mosaic tile splashback, stainless steel appliances, laminate floors, with island, yellow floor and yellow benchtop.

Pietra Grey is a distinguishing trait of the I Naturali series is soil. A substance which on the one hand recalls all things primordial and on the other the possibility of being plied. As a result, the slab made from the ceramic lends unique value to the settings it clads.
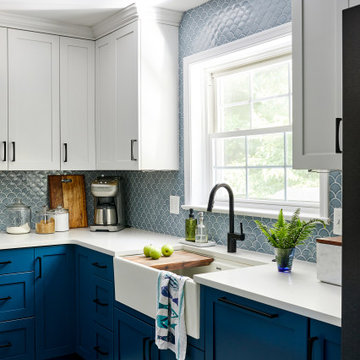
Project Developer Richard Rocco
Designer Kate Adams
Photography by Stacy Zarin Goldberg
This is an example of a transitional l-shaped eat-in kitchen in DC Metro with a farmhouse sink, blue cabinets, blue splashback, black appliances, with island, blue floor and white benchtop.
This is an example of a transitional l-shaped eat-in kitchen in DC Metro with a farmhouse sink, blue cabinets, blue splashback, black appliances, with island, blue floor and white benchtop.

Un espace plan de travail créé sur mesure à l'aide de deux caissons de cuisine (Leroy Merlin) et un plan de travail découpé aux bonnes mesures.
This is an example of a small modern galley separate kitchen in Angers with a single-bowl sink, flat-panel cabinets, white cabinets, laminate benchtops, white splashback, porcelain splashback, panelled appliances, linoleum floors, blue floor and brown benchtop.
This is an example of a small modern galley separate kitchen in Angers with a single-bowl sink, flat-panel cabinets, white cabinets, laminate benchtops, white splashback, porcelain splashback, panelled appliances, linoleum floors, blue floor and brown benchtop.

Des jolis détails pour cette cuisine! Une crédence qui ne monte pas toute hauteur pour changer, dans les tons vert sauge, en quinconce style carreaux de métro plats, surmontés de barres murales et accessoires de rangement et décoration totalement rétro et renforçant l'effet campagne à Paris. Et enfin une étagère dans les mêmes tons, créant une belle horizontalité.
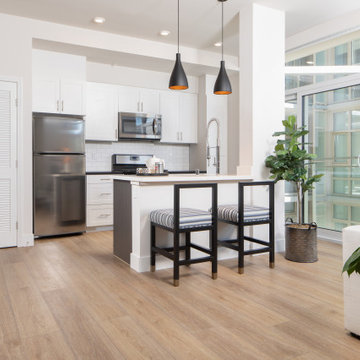
Sutton Signature from the Modin Rigid LVP Collection: Refined yet natural. A white wire-brush gives the natural wood tone a distinct depth, lending it to a variety of spaces.
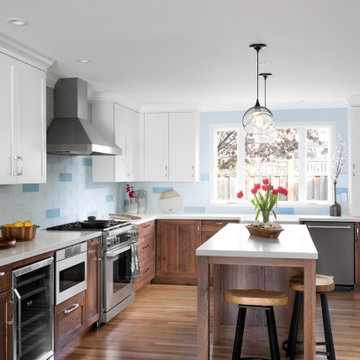
Custom Cabinetry Creates Light and Airy Kitchen. A combination of white painted cabinetry and rustic hickory cabinets create an earthy and bright kitchen. A new larger window floods the kitchen in natural light.
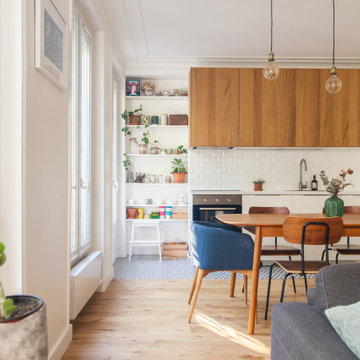
This is an example of a mid-sized contemporary single-wall open plan kitchen in Paris with an undermount sink, flat-panel cabinets, white cabinets, white splashback, panelled appliances, porcelain floors, no island, blue floor and turquoise benchtop.
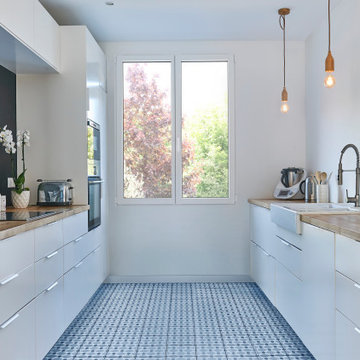
Fenêtre à 2 vantaux en pin blanc, fabriquée sur mesure en France
Photo of a mid-sized scandinavian galley separate kitchen in Paris with a farmhouse sink, flat-panel cabinets, white cabinets, black splashback, white appliances, no island, blue floor and beige benchtop.
Photo of a mid-sized scandinavian galley separate kitchen in Paris with a farmhouse sink, flat-panel cabinets, white cabinets, black splashback, white appliances, no island, blue floor and beige benchtop.
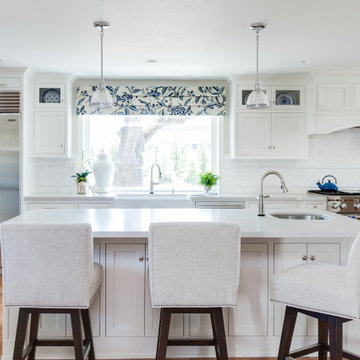
This is a pretty kitchen, but it is also practical and efficient. The working triangle: sink to range to refrigerator is right in line and allows the cook to function without any interruption of workflow in the space. Friends and family can gather at the island or even help at the bar sink without feeling crowded.
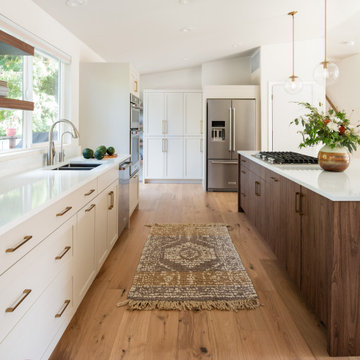
Photo of a large contemporary single-wall open plan kitchen in Seattle with a double-bowl sink, shaker cabinets, grey cabinets, quartz benchtops, white splashback, stainless steel appliances, light hardwood floors, with island, yellow floor and white benchtop.
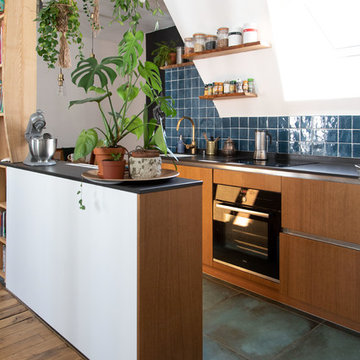
Le charme du Sud à Paris.
Un projet de rénovation assez atypique...car il a été mené par des étudiants architectes ! Notre cliente, qui travaille dans la mode, avait beaucoup de goût et s’est fortement impliquée dans le projet. Un résultat chiadé au charme méditerranéen.
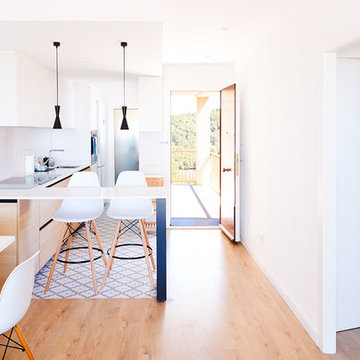
Fotografía: Valentín Hincû
Inspiration for a small mediterranean l-shaped open plan kitchen in Barcelona with flat-panel cabinets, light wood cabinets, quartz benchtops, white splashback, with island, blue floor and white benchtop.
Inspiration for a small mediterranean l-shaped open plan kitchen in Barcelona with flat-panel cabinets, light wood cabinets, quartz benchtops, white splashback, with island, blue floor and white benchtop.
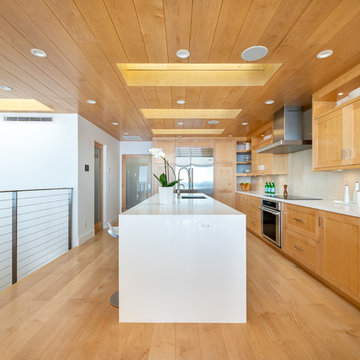
Our clients are seasoned home renovators. Their Malibu oceanside property was the second project JRP had undertaken for them. After years of renting and the age of the home, it was becoming prevalent the waterfront beach house, needed a facelift. Our clients expressed their desire for a clean and contemporary aesthetic with the need for more functionality. After a thorough design process, a new spatial plan was essential to meet the couple’s request. This included developing a larger master suite, a grander kitchen with seating at an island, natural light, and a warm, comfortable feel to blend with the coastal setting.
Demolition revealed an unfortunate surprise on the second level of the home: Settlement and subpar construction had allowed the hillside to slide and cover structural framing members causing dangerous living conditions. Our design team was now faced with the challenge of creating a fix for the sagging hillside. After thorough evaluation of site conditions and careful planning, a new 10’ high retaining wall was contrived to be strategically placed into the hillside to prevent any future movements.
With the wall design and build completed — additional square footage allowed for a new laundry room, a walk-in closet at the master suite. Once small and tucked away, the kitchen now boasts a golden warmth of natural maple cabinetry complimented by a striking center island complete with white quartz countertops and stunning waterfall edge details. The open floor plan encourages entertaining with an organic flow between the kitchen, dining, and living rooms. New skylights flood the space with natural light, creating a tranquil seaside ambiance. New custom maple flooring and ceiling paneling finish out the first floor.
Downstairs, the ocean facing Master Suite is luminous with breathtaking views and an enviable bathroom oasis. The master bath is modern and serene, woodgrain tile flooring and stunning onyx mosaic tile channel the golden sandy Malibu beaches. The minimalist bathroom includes a generous walk-in closet, his & her sinks, a spacious steam shower, and a luxurious soaking tub. Defined by an airy and spacious floor plan, clean lines, natural light, and endless ocean views, this home is the perfect rendition of a contemporary coastal sanctuary.
PROJECT DETAILS:
• Style: Contemporary
• Colors: White, Beige, Yellow Hues
• Countertops: White Ceasarstone Quartz
• Cabinets: Bellmont Natural finish maple; Shaker style
• Hardware/Plumbing Fixture Finish: Polished Chrome
• Lighting Fixtures: Pendent lighting in Master bedroom, all else recessed
• Flooring:
Hardwood - Natural Maple
Tile – Ann Sacks, Porcelain in Yellow Birch
• Tile/Backsplash: Glass mosaic in kitchen
• Other Details: Bellevue Stand Alone Tub
Photographer: Andrew, Open House VC
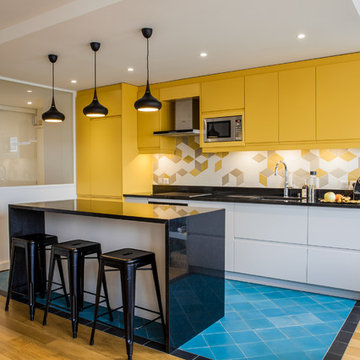
Mid-sized scandinavian single-wall eat-in kitchen in Paris with a double-bowl sink, yellow cabinets, yellow splashback, porcelain splashback, stainless steel appliances, ceramic floors, with island, blue floor and black benchtop.
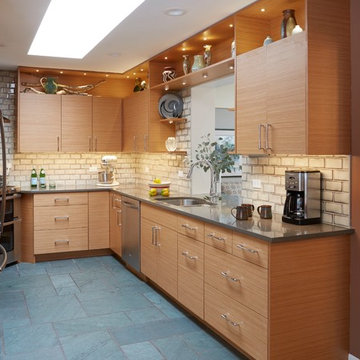
Inspiration for a mid-sized midcentury galley separate kitchen in Chicago with a double-bowl sink, flat-panel cabinets, medium wood cabinets, quartz benchtops, beige splashback, subway tile splashback, stainless steel appliances, slate floors, no island and blue floor.
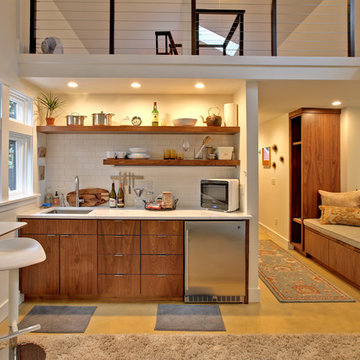
Photo of a small contemporary single-wall open plan kitchen in Portland with flat-panel cabinets, dark wood cabinets, quartz benchtops, white splashback, subway tile splashback, stainless steel appliances, concrete floors, no island, an undermount sink and yellow floor.
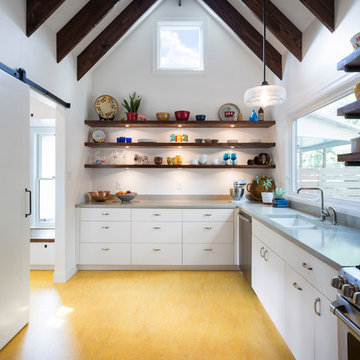
Whit Preston
This is an example of a country kitchen in Austin with an undermount sink, flat-panel cabinets, white cabinets, stainless steel appliances, no island and yellow floor.
This is an example of a country kitchen in Austin with an undermount sink, flat-panel cabinets, white cabinets, stainless steel appliances, no island and yellow floor.

Gut renovation re-configured 168 square foot kitchen, mud closet and half bath.
Inspiration for a large country kitchen in New York with a farmhouse sink, shaker cabinets, grey cabinets, wood benchtops, white splashback, ceramic splashback, stainless steel appliances, porcelain floors, a peninsula, blue floor and brown benchtop.
Inspiration for a large country kitchen in New York with a farmhouse sink, shaker cabinets, grey cabinets, wood benchtops, white splashback, ceramic splashback, stainless steel appliances, porcelain floors, a peninsula, blue floor and brown benchtop.

Inspiration for a small contemporary u-shaped eat-in kitchen in Los Angeles with a double-bowl sink, shaker cabinets, grey cabinets, quartz benchtops, white splashback, engineered quartz splashback, coloured appliances, porcelain floors, no island, blue floor and white benchtop.
Kitchen with Blue Floor and Yellow Floor Design Ideas
1