Kitchen with Brown Cabinets and Yellow Floor Design Ideas
Refine by:
Budget
Sort by:Popular Today
1 - 20 of 179 photos
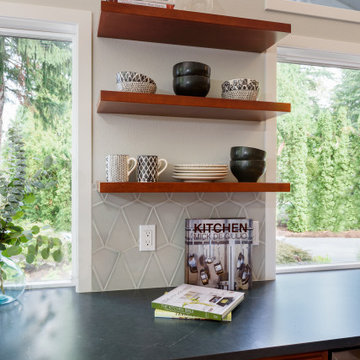
Contemporary kitchen design
Design ideas for a large contemporary u-shaped eat-in kitchen in Seattle with an undermount sink, recessed-panel cabinets, brown cabinets, quartz benchtops, grey splashback, stainless steel appliances, light hardwood floors, a peninsula, yellow floor and black benchtop.
Design ideas for a large contemporary u-shaped eat-in kitchen in Seattle with an undermount sink, recessed-panel cabinets, brown cabinets, quartz benchtops, grey splashback, stainless steel appliances, light hardwood floors, a peninsula, yellow floor and black benchtop.

Both the design and construction teams put their heart into making sure we worked with the client to achieve this gorgeous vision. The client was sensitive to both aesthetic and functionality goals, so we set out to improve their old, dated cramped kitchen, with an open concept that facilitates cooking workflow, and dazzles the eye with its mid century modern design. One of their biggest items was their need for increased storage space. We certainly achieved that with ample cabinet space and doubling their pantry space.
The 13 foot waterfall island is the centerpiece, which is heavily utilized for cooking, eating, playing board games and hanging out. The pantry behind the walnut doors used to be the fridge space, and there's an extra pantry now to the left of the current fridge. We moved the sink from the counter to the island, which really helped workflow (we created triangle between cooktop, sink and fridge/pantry 2). To make the cabinets flow linearly at the top we moved and replaced the window. The beige paint is called alpaca from Sherwin Williams and the blue is charcoal blue from sw.
Everything was carefully selected, from the horizontal grain on the walnut cabinets, to the subtly veined white quartz from Arizona tile, to the black glass paneled luxury hood from Futuro Futuro. The pendants and chandelier are from West Elm. The flooring is from karastan; a gorgeous engineered, white oak in herringbone pattern. The recessed lights are decorative from Lumens. The pulls are antique brass from plank hardware (in London). We sourced the door handles and cooktop (Empava) from Houzz. The faucet is Rohl and the sink is Bianco.
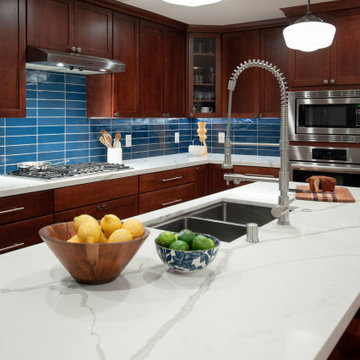
Photo of a large transitional l-shaped eat-in kitchen in San Francisco with a double-bowl sink, shaker cabinets, brown cabinets, blue splashback, glass tile splashback, stainless steel appliances, light hardwood floors, with island, yellow floor and white benchtop.
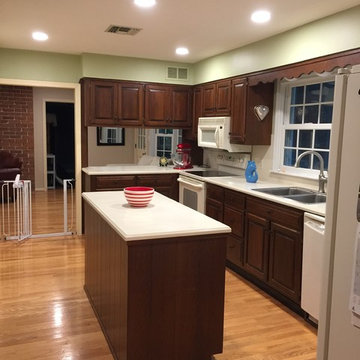
Photo of a mid-sized traditional u-shaped eat-in kitchen in Other with a drop-in sink, raised-panel cabinets, brown cabinets, quartzite benchtops, white splashback, white appliances, medium hardwood floors, with island and yellow floor.
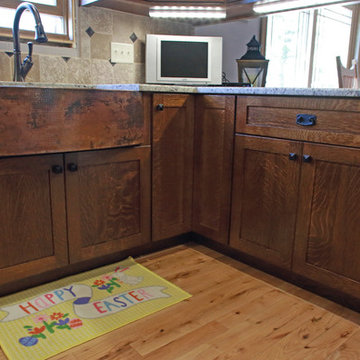
1/4 Sawn White Oak, Golden Brown Stain, Beaten Copper Sink. Custom Cookie Try Pullout, Large Adjustable, Glass Door Custom China Hutch.
Design ideas for a small country l-shaped eat-in kitchen in Other with a farmhouse sink, shaker cabinets, brown cabinets, granite benchtops, beige splashback, ceramic splashback, stainless steel appliances, light hardwood floors, a peninsula and yellow floor.
Design ideas for a small country l-shaped eat-in kitchen in Other with a farmhouse sink, shaker cabinets, brown cabinets, granite benchtops, beige splashback, ceramic splashback, stainless steel appliances, light hardwood floors, a peninsula and yellow floor.
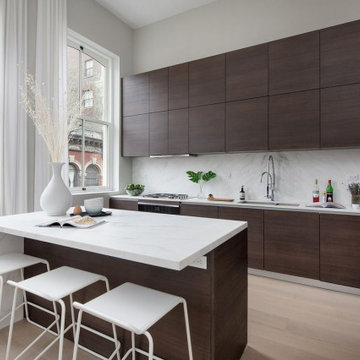
This is an example of a mid-sized contemporary kitchen in New York with brown cabinets, marble benchtops, with island and yellow floor.
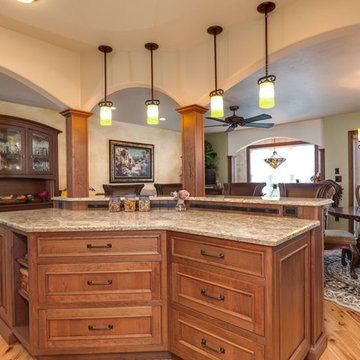
Anthony Chabot, eWaveMedia
Inspiration for a small mediterranean l-shaped open plan kitchen in Providence with an undermount sink, beaded inset cabinets, brown cabinets, quartz benchtops, beige splashback, travertine splashback, stainless steel appliances, light hardwood floors, with island and yellow floor.
Inspiration for a small mediterranean l-shaped open plan kitchen in Providence with an undermount sink, beaded inset cabinets, brown cabinets, quartz benchtops, beige splashback, travertine splashback, stainless steel appliances, light hardwood floors, with island and yellow floor.

Create Good Sinks' 46" workstation sink (5LS46c) with two "Ardell" faucets from our own collection. This 16 gauge stainless steel undermount sink replaced the dinky drop-in prep sink that was in the island originally. The oversized, single basin sink with two tiers lets you slide cutting boards and other accessories along the length of the sink. Midnight Corvo matte black quartz counters.
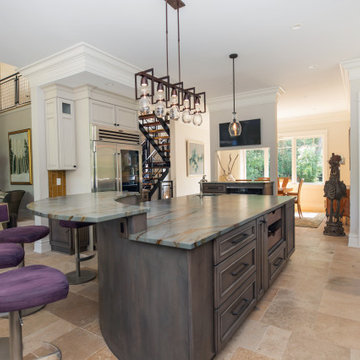
This is a kitchen full of personality and warmth. The taupe and earth tones in this space bring the colors from the outdoors in. It is an inviting space to enjoy everyday.
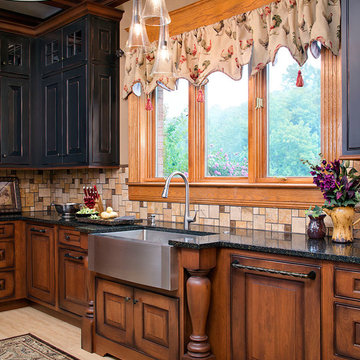
Mid-sized traditional galley separate kitchen in Other with a farmhouse sink, raised-panel cabinets, brown cabinets, quartz benchtops, yellow splashback, travertine splashback, panelled appliances, porcelain floors, yellow floor, black benchtop and exposed beam.
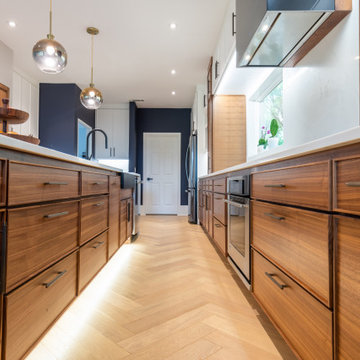
Both the design and construction teams put their heart into making sure we worked with the client to achieve this gorgeous vision. The client was sensitive to both aesthetic and functionality goals, so we set out to improve their old, dated cramped kitchen, with an open concept that facilitates cooking workflow, and dazzles the eye with its mid century modern design. One of their biggest items was their need for increased storage space. We certainly achieved that with ample cabinet space and doubling their pantry space.
The 13 foot waterfall island is the centerpiece, which is heavily utilized for cooking, eating, playing board games and hanging out. The pantry behind the walnut doors used to be the fridge space, and there's an extra pantry now to the left of the current fridge. We moved the sink from the counter to the island, which really helped workflow (we created triangle between cooktop, sink and fridge/pantry 2). To make the cabinets flow linearly at the top we moved and replaced the window. The beige paint is called alpaca from Sherwin Williams and the blue is charcoal blue from sw.
Everything was carefully selected, from the horizontal grain on the walnut cabinets, to the subtly veined white quartz from Arizona tile, to the black glass paneled luxury hood from Futuro Futuro. The pendants and chandelier are from West Elm. The flooring is from karastan; a gorgeous engineered, white oak in herringbone pattern. The recessed lights are decorative from Lumens. The pulls are antique brass from plank hardware (in London). We sourced the door handles and cooktop (Empava) from Houzz. The faucet is Rohl and the sink is Bianco.
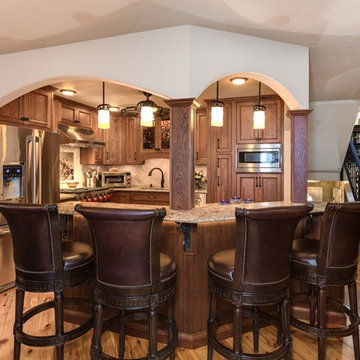
Anthony Chabot, eWaveMedia
Photo of a small mediterranean l-shaped open plan kitchen in Providence with an undermount sink, beaded inset cabinets, brown cabinets, quartz benchtops, beige splashback, travertine splashback, stainless steel appliances, light hardwood floors, with island and yellow floor.
Photo of a small mediterranean l-shaped open plan kitchen in Providence with an undermount sink, beaded inset cabinets, brown cabinets, quartz benchtops, beige splashback, travertine splashback, stainless steel appliances, light hardwood floors, with island and yellow floor.
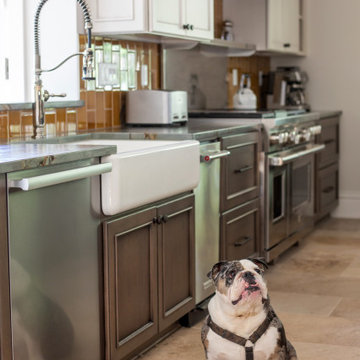
This is a kitchen full of personality and warmth. The taupe and earth tones in this space bring the colors from the outdoors in. It is an inviting space to enjoy everyday.
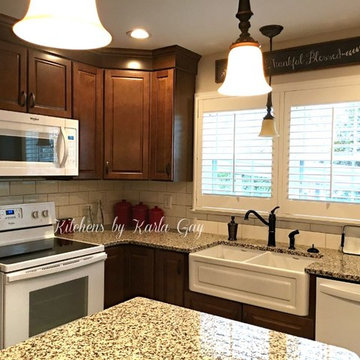
This is an example of a mid-sized kitchen in Other with a farmhouse sink, raised-panel cabinets, brown cabinets, granite benchtops, white splashback, subway tile splashback, white appliances, vinyl floors, with island, yellow floor and beige benchtop.
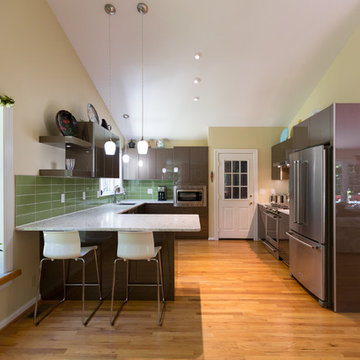
Overview shot of the kitchen. Photo by Veritas Photography
Photo of a large modern u-shaped eat-in kitchen in Raleigh with a single-bowl sink, flat-panel cabinets, brown cabinets, quartz benchtops, green splashback, glass tile splashback, stainless steel appliances, medium hardwood floors, a peninsula, yellow floor and multi-coloured benchtop.
Photo of a large modern u-shaped eat-in kitchen in Raleigh with a single-bowl sink, flat-panel cabinets, brown cabinets, quartz benchtops, green splashback, glass tile splashback, stainless steel appliances, medium hardwood floors, a peninsula, yellow floor and multi-coloured benchtop.
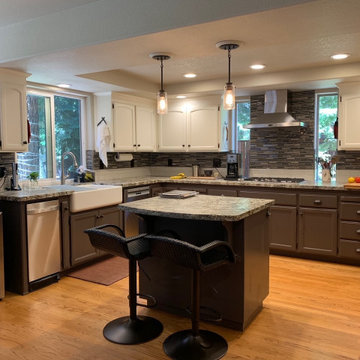
Kitchen before
Mid-sized transitional u-shaped eat-in kitchen in Other with a farmhouse sink, recessed-panel cabinets, brown cabinets, granite benchtops, multi-coloured splashback, glass sheet splashback, stainless steel appliances, light hardwood floors, with island, yellow floor and multi-coloured benchtop.
Mid-sized transitional u-shaped eat-in kitchen in Other with a farmhouse sink, recessed-panel cabinets, brown cabinets, granite benchtops, multi-coloured splashback, glass sheet splashback, stainless steel appliances, light hardwood floors, with island, yellow floor and multi-coloured benchtop.

"During" photo shows both Create Good Sinks workstation sinks and faucets, oversized pendant lights, black and white quartz countertops.
Large eclectic l-shaped eat-in kitchen in Cincinnati with a single-bowl sink, shaker cabinets, brown cabinets, quartz benchtops, green splashback, ceramic splashback, stainless steel appliances, painted wood floors, with island, yellow floor and black benchtop.
Large eclectic l-shaped eat-in kitchen in Cincinnati with a single-bowl sink, shaker cabinets, brown cabinets, quartz benchtops, green splashback, ceramic splashback, stainless steel appliances, painted wood floors, with island, yellow floor and black benchtop.
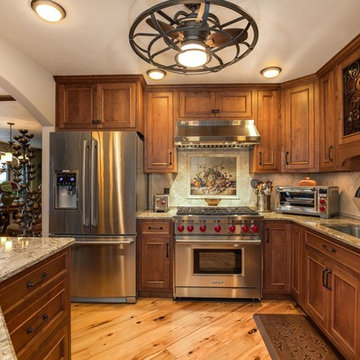
Anthony Chabot, eWaveMedia
Photo of a small mediterranean l-shaped open plan kitchen in Providence with an undermount sink, beaded inset cabinets, brown cabinets, quartz benchtops, beige splashback, travertine splashback, stainless steel appliances, light hardwood floors, with island and yellow floor.
Photo of a small mediterranean l-shaped open plan kitchen in Providence with an undermount sink, beaded inset cabinets, brown cabinets, quartz benchtops, beige splashback, travertine splashback, stainless steel appliances, light hardwood floors, with island and yellow floor.
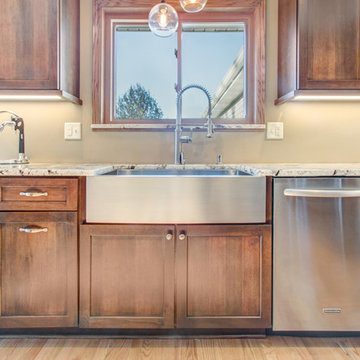
Kris Kayser Photography
Large transitional u-shaped eat-in kitchen in Milwaukee with a farmhouse sink, flat-panel cabinets, brown cabinets, granite benchtops, stainless steel appliances, light hardwood floors, with island and yellow floor.
Large transitional u-shaped eat-in kitchen in Milwaukee with a farmhouse sink, flat-panel cabinets, brown cabinets, granite benchtops, stainless steel appliances, light hardwood floors, with island and yellow floor.
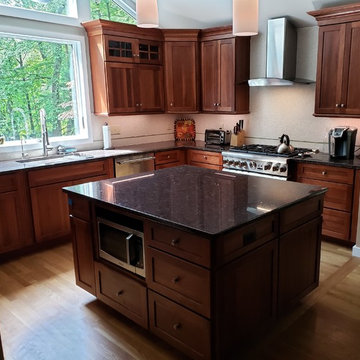
Yorktowne Iconic Cabinets. Rumberry on Shaw Reverse Raised Hickory Doorstyle. The biggest must-have was hidden walk-in pantry
Mid-sized traditional u-shaped separate kitchen with an undermount sink, shaker cabinets, brown cabinets, granite benchtops, white splashback, porcelain splashback, stainless steel appliances, light hardwood floors, with island, yellow floor and multi-coloured benchtop.
Mid-sized traditional u-shaped separate kitchen with an undermount sink, shaker cabinets, brown cabinets, granite benchtops, white splashback, porcelain splashback, stainless steel appliances, light hardwood floors, with island, yellow floor and multi-coloured benchtop.
Kitchen with Brown Cabinets and Yellow Floor Design Ideas
1