Kitchen with Yellow Floor and Exposed Beam Design Ideas
Refine by:
Budget
Sort by:Popular Today
1 - 20 of 51 photos
Item 1 of 3

Inspiration for a mid-sized country u-shaped separate kitchen in Nashville with a farmhouse sink, beaded inset cabinets, blue cabinets, quartz benchtops, white splashback, timber splashback, stainless steel appliances, light hardwood floors, with island, yellow floor, white benchtop and exposed beam.

A new 800 square foot cabin on existing cabin footprint on cliff above Deception Pass Washington
Photo of a small transitional u-shaped kitchen in Seattle with a single-bowl sink, shaker cabinets, green cabinets, quartzite benchtops, white splashback, subway tile splashback, stainless steel appliances, light hardwood floors, a peninsula, yellow floor, grey benchtop and exposed beam.
Photo of a small transitional u-shaped kitchen in Seattle with a single-bowl sink, shaker cabinets, green cabinets, quartzite benchtops, white splashback, subway tile splashback, stainless steel appliances, light hardwood floors, a peninsula, yellow floor, grey benchtop and exposed beam.
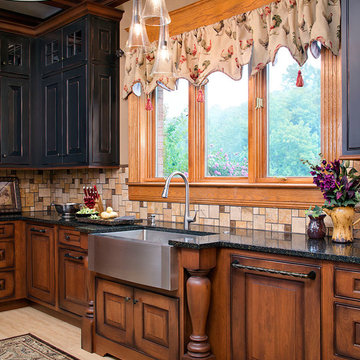
Mid-sized traditional galley separate kitchen in Other with a farmhouse sink, raised-panel cabinets, brown cabinets, quartz benchtops, yellow splashback, travertine splashback, panelled appliances, porcelain floors, yellow floor, black benchtop and exposed beam.

This home in Napa off Silverado was rebuilt after burning down in the 2017 fires. Architect David Rulon, a former associate of Howard Backen, are known for this Napa Valley industrial modern farmhouse style. The great room has trussed ceiling and clerestory windows that flood the space with indirect natural light. Nano style doors opening to a covered screened in porch leading out to the pool. Metal fireplace surround and book cases as well as Bar shelving done by Wyatt Studio, moroccan CLE tile backsplash, quartzite countertops,
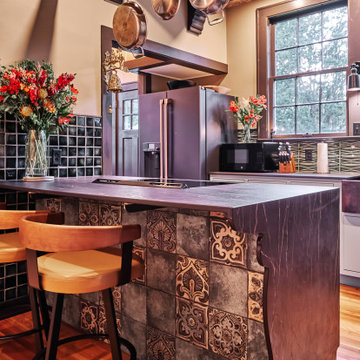
This marvelous kitchen was a true challenge for space planning. The house was built in 1927. The original kitchen held the laundry, stove, a small icebox and an even smaller pantry. I created a comfortable peninsula for mingling while food is prepared. The William and Morris wallpaper on the ceiling was added to tie into the original wallpaper which is in the Butler's pantry next to the kitchen. Hand made tiles are used on the backsplash. A Spanish accent tile is used on the front of the peninsula. The Deckton countertop is more contemporary, being a lot thinner, and absolutely indestructible. The edge profile was intentionally thought out. I wanted it to look like the profile of a carved lion on an antique furniture piece. The beams were added to the ceiling and were also custom-created. I had the builder, Finish Point Cabinetry, channel the wood in the beam so that we could place LED lighting within them.
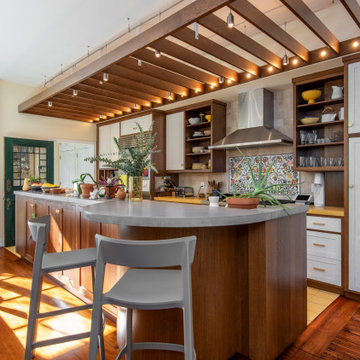
A kitchen is one of the places in the home that most reflects the character of the owner.
Design ideas for a transitional galley kitchen in Philadelphia with shaker cabinets, white cabinets, with island, yellow floor, yellow benchtop and exposed beam.
Design ideas for a transitional galley kitchen in Philadelphia with shaker cabinets, white cabinets, with island, yellow floor, yellow benchtop and exposed beam.
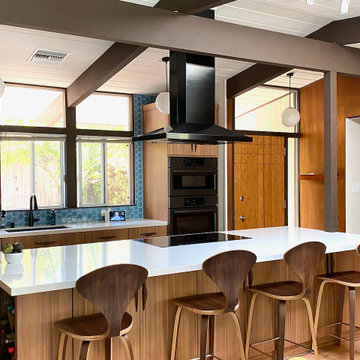
Photo of a large midcentury open plan kitchen in San Francisco with a double-bowl sink, flat-panel cabinets, medium wood cabinets, quartz benchtops, blue splashback, ceramic splashback, black appliances, light hardwood floors, with island, yellow floor, white benchtop and exposed beam.
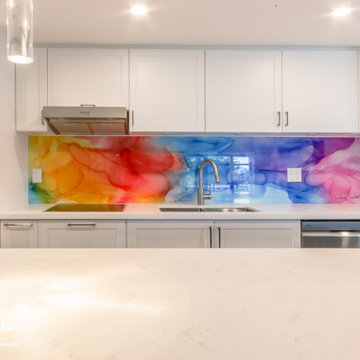
Mid-sized transitional single-wall open plan kitchen in Toronto with an undermount sink, shaker cabinets, white cabinets, quartz benchtops, multi-coloured splashback, glass sheet splashback, stainless steel appliances, light hardwood floors, with island, yellow floor, white benchtop and exposed beam.
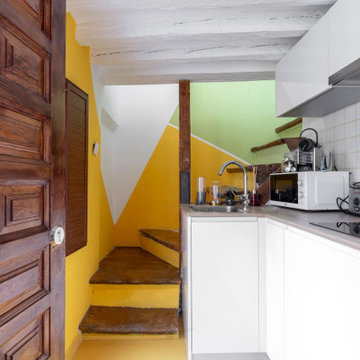
Photo of a small contemporary l-shaped kitchen in Madrid with a drop-in sink, flat-panel cabinets, white cabinets, wood benchtops, brown splashback, timber splashback, panelled appliances, porcelain floors, no island, yellow floor, brown benchtop and exposed beam.
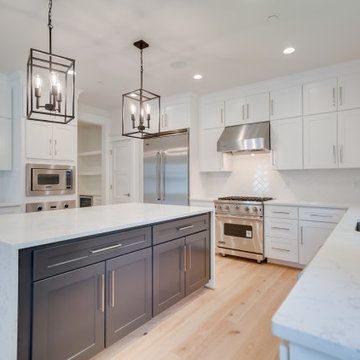
Masterful design and elegance, quality craftsmanship, and~Smart Home Features. Over 5,300 square feet of living space on a fantastic 8400 sq ft flat lot in Green Tree Manor! Entertainers Kitchen with stacked cabinetry, butlers pantry, Quartz countertop with huge waterfall island and Viking Appliances. Gorgeous stained cedar beams in the family room along with a gas fireplace. Private Office/Playroom off the family room. Dining Room with board and batten chair rail. Fantastic Mud-Room off the garage. The upper floor includes the Master Suite with Tray Ceiling, 2 Walk-In Closets, a luxurious bath with dual vanities, a soaking tub, and a huge glass-enclosed shower. 3 additional large bedrooms with en-suite bathrooms. Upper-level laundry room and bonus room, great for a second home office, homework space, etc. Fully tiled Lower Level with extra tall ceilings, enormous rec-room, additional bedroom/guest room and full bath along with a Bonus room perfect for a home-gym or extra storage. 6" wide plank hardwood floors and craftsman style finishes throughout. Fully pre-wired for home audio, 2 security cameras, and enhanced wifi to strengthen signal throughout the house.
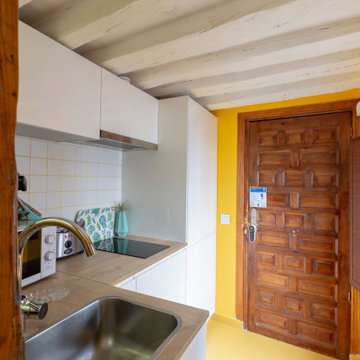
Small contemporary l-shaped kitchen in Madrid with a drop-in sink, flat-panel cabinets, white cabinets, wood benchtops, brown splashback, timber splashback, panelled appliances, porcelain floors, no island, yellow floor, brown benchtop and exposed beam.
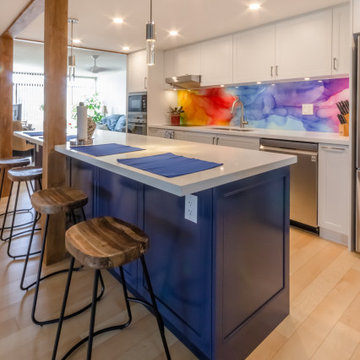
Design ideas for a mid-sized transitional single-wall open plan kitchen in Toronto with an undermount sink, shaker cabinets, white cabinets, quartz benchtops, multi-coloured splashback, glass sheet splashback, stainless steel appliances, light hardwood floors, with island, yellow floor, white benchtop and exposed beam.
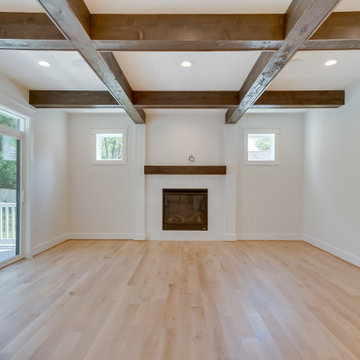
Masterful design and elegance, quality craftsmanship, and~Smart Home Features. Over 5,300 square feet of living space on a fantastic 8400 sq ft flat lot in Green Tree Manor! Entertainers Kitchen with stacked cabinetry, butlers pantry, Quartz countertop with huge waterfall island and Viking Appliances. Gorgeous stained cedar beams in the family room along with a gas fireplace. Private Office/Playroom off the family room. Dining Room with board and batten chair rail. Fantastic Mud-Room off the garage. The upper floor includes the Master Suite with Tray Ceiling, 2 Walk-In Closets, a luxurious bath with dual vanities, a soaking tub, and a huge glass-enclosed shower. 3 additional large bedrooms with en-suite bathrooms. Upper-level laundry room and bonus room, great for a second home office, homework space, etc. Fully tiled Lower Level with extra tall ceilings, enormous rec-room, additional bedroom/guest room and full bath along with a Bonus room perfect for a home-gym or extra storage. 6" wide plank hardwood floors and craftsman style finishes throughout. Fully pre-wired for home audio, 2 security cameras, and enhanced wifi to strengthen signal throughout the house.
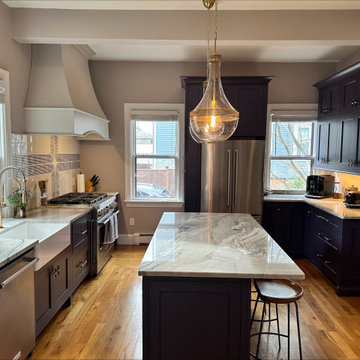
Colorful Kitchen, Violet Cabinets, "Winter Storm" Quartz Island Top, Farmer Sink, Glass and Brass Over Island Lighting. Unique Tile Application
Large transitional kitchen in Providence with a farmhouse sink, shaker cabinets, purple cabinets, multi-coloured splashback, porcelain splashback, stainless steel appliances, medium hardwood floors, with island, yellow floor, multi-coloured benchtop, exposed beam and marble benchtops.
Large transitional kitchen in Providence with a farmhouse sink, shaker cabinets, purple cabinets, multi-coloured splashback, porcelain splashback, stainless steel appliances, medium hardwood floors, with island, yellow floor, multi-coloured benchtop, exposed beam and marble benchtops.
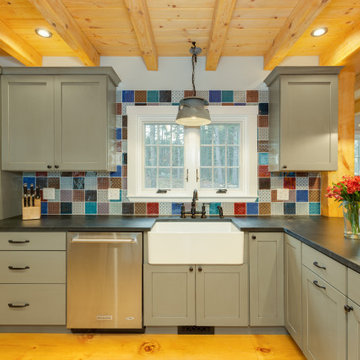
Large post-beam Kitchen with soft green shaker cabinets.
Design ideas for a large country l-shaped eat-in kitchen in Boston with a farmhouse sink, shaker cabinets, green cabinets, soapstone benchtops, stainless steel appliances, light hardwood floors, with island, yellow floor and exposed beam.
Design ideas for a large country l-shaped eat-in kitchen in Boston with a farmhouse sink, shaker cabinets, green cabinets, soapstone benchtops, stainless steel appliances, light hardwood floors, with island, yellow floor and exposed beam.
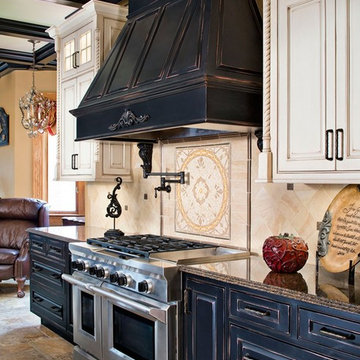
This is an example of a large traditional u-shaped open plan kitchen in Other with an undermount sink, raised-panel cabinets, white cabinets, quartz benchtops, yellow splashback, porcelain splashback, stainless steel appliances, travertine floors, multiple islands, yellow floor, black benchtop and exposed beam.
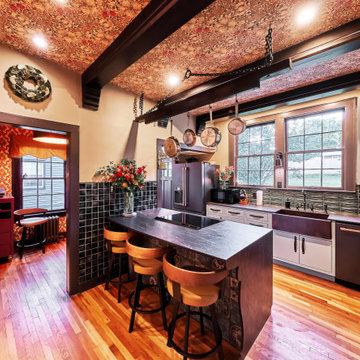
This image shows the antique wallpaper in the Butler's pantry. You can also see the leather straps on the cabinet doors and the hammered copper farmhouse sink. The modern Cafe' appliances keep things sleek and diminutive allowing the other elements to shine.
This marvelous kitchen was a true challenge for space planning. The house was built in 1927. The original kitchen held the laundry, stove, a small icebox and an even smaller pantry. I created a comfortable peninsula for mingling while food is prepared. The William and Morris wallpaper on the ceiling was added to tie into the original wallpaper which is in the Butler's pantry next to the kitchen. Hand made tiles are used on the backsplash. A Spanish accent tile is used on the front of the peninsula. The Deckton countertop is more contemporary, being a lot thinner, and absolutely indestructible. The edge profile was intentionally thought out. I wanted it to look like the profile of a carved lion on an antique furniture piece. The beams were added to the ceiling and were also custom-created. I had the builder, Finish Point Cabinetry, channel the wood in the beam so that we could place LED lighting within them.
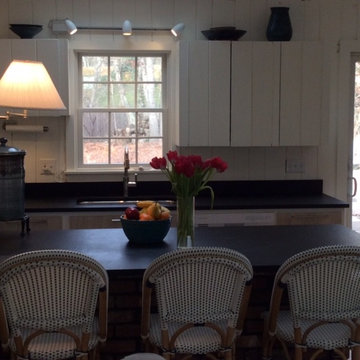
This is an example of a mid-sized beach style l-shaped eat-in kitchen in Miami with a single-bowl sink, flat-panel cabinets, white cabinets, white splashback, stainless steel appliances, with island, granite benchtops, timber splashback, light hardwood floors, yellow floor, black benchtop and exposed beam.
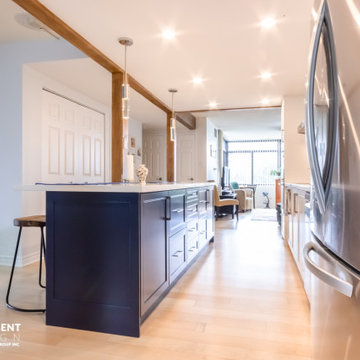
Mid-sized transitional single-wall open plan kitchen in Toronto with an undermount sink, shaker cabinets, white cabinets, quartz benchtops, multi-coloured splashback, glass sheet splashback, stainless steel appliances, light hardwood floors, with island, yellow floor, white benchtop and exposed beam.
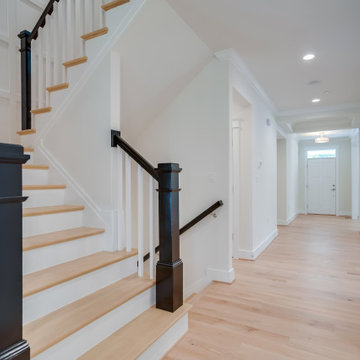
Masterful design and elegance, quality craftsmanship, and~Smart Home Features. Over 5,300 square feet of living space on a fantastic 8400 sq ft flat lot in Green Tree Manor! Entertainers Kitchen with stacked cabinetry, butlers pantry, Quartz countertop with huge waterfall island and Viking Appliances. Gorgeous stained cedar beams in the family room along with a gas fireplace. Private Office/Playroom off the family room. Dining Room with board and batten chair rail. Fantastic Mud-Room off the garage. The upper floor includes the Master Suite with Tray Ceiling, 2 Walk-In Closets, a luxurious bath with dual vanities, a soaking tub, and a huge glass-enclosed shower. 3 additional large bedrooms with en-suite bathrooms. Upper-level laundry room and bonus room, great for a second home office, homework space, etc. Fully tiled Lower Level with extra tall ceilings, enormous rec-room, additional bedroom/guest room and full bath along with a Bonus room perfect for a home-gym or extra storage. 6" wide plank hardwood floors and craftsman style finishes throughout. Fully pre-wired for home audio, 2 security cameras, and enhanced wifi to strengthen signal throughout the house.
Kitchen with Yellow Floor and Exposed Beam Design Ideas
1