Kitchen with Travertine Floors and Yellow Floor Design Ideas
Refine by:
Budget
Sort by:Popular Today
1 - 20 of 44 photos
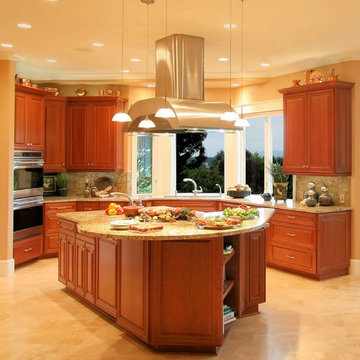
Detail of large island with raised countertop for guests and food service. Island has a large prep sink; the faucet can be used as a pot filler for the adjacent commercial cooktop. Inspired Imagery Photography
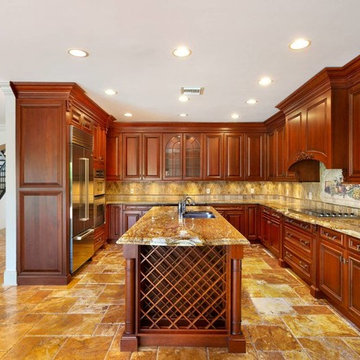
Kitchen
Mid-sized mediterranean l-shaped open plan kitchen in Other with an undermount sink, raised-panel cabinets, medium wood cabinets, onyx benchtops, beige splashback, travertine splashback, stainless steel appliances, travertine floors, with island, yellow floor and yellow benchtop.
Mid-sized mediterranean l-shaped open plan kitchen in Other with an undermount sink, raised-panel cabinets, medium wood cabinets, onyx benchtops, beige splashback, travertine splashback, stainless steel appliances, travertine floors, with island, yellow floor and yellow benchtop.
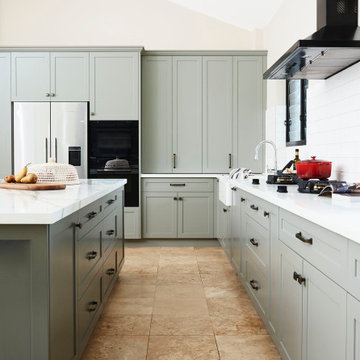
Inspiration for a large traditional l-shaped eat-in kitchen in Sydney with a farmhouse sink, shaker cabinets, green cabinets, quartz benchtops, white splashback, ceramic splashback, black appliances, travertine floors, with island, yellow floor and white benchtop.
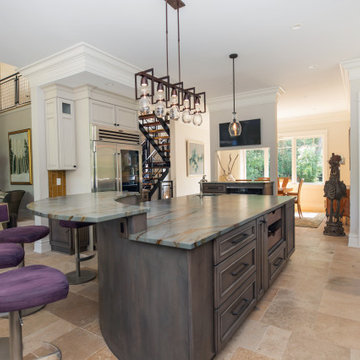
This is a kitchen full of personality and warmth. The taupe and earth tones in this space bring the colors from the outdoors in. It is an inviting space to enjoy everyday.
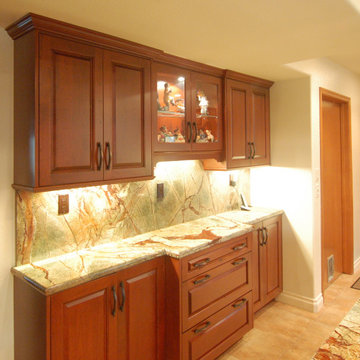
A red stain on cherry wood -- Rainforest Green counters and splash. Lots of color and a great look.
Photo of a large traditional u-shaped separate kitchen in San Luis Obispo with raised-panel cabinets, red cabinets, granite benchtops, green splashback, stone slab splashback, travertine floors, with island, yellow floor and green benchtop.
Photo of a large traditional u-shaped separate kitchen in San Luis Obispo with raised-panel cabinets, red cabinets, granite benchtops, green splashback, stone slab splashback, travertine floors, with island, yellow floor and green benchtop.
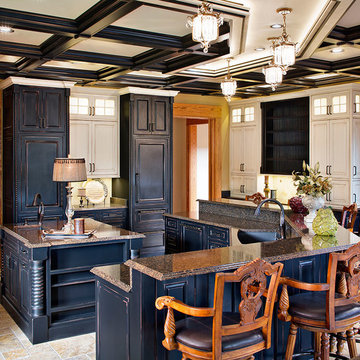
Inspiration for a large traditional u-shaped open plan kitchen in Other with an undermount sink, raised-panel cabinets, black cabinets, quartz benchtops, yellow splashback, porcelain splashback, panelled appliances, travertine floors, multiple islands, yellow floor, black benchtop and exposed beam.
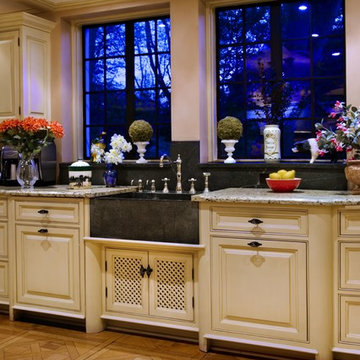
Detail view of kitchen sink area. New sink centered on pairs of windows. Shallow cieling beams Moldings over wall cabinets are held down from ceiling line, carrying your view beyond, making cieling seem taller. Soapstone sink and splash. Grantite tops. Radiused corners on cabinetry soften projections. Black painted "Bird cage" hardware.
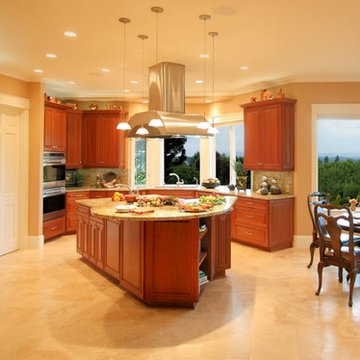
Remodeled island kitchen for multiple cooks and great entertaining, with enlarged eating nook for better traffic circulation and a large picture window, with a view of Mt. Hood. Inspired Imagery Photography
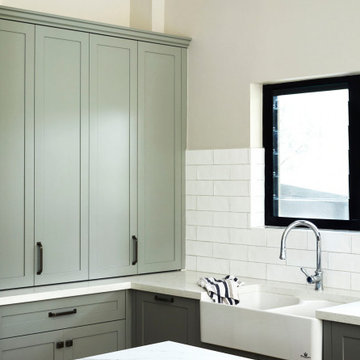
Design ideas for a large traditional l-shaped eat-in kitchen in Sydney with a farmhouse sink, shaker cabinets, green cabinets, quartz benchtops, white splashback, ceramic splashback, black appliances, travertine floors, with island, yellow floor and white benchtop.
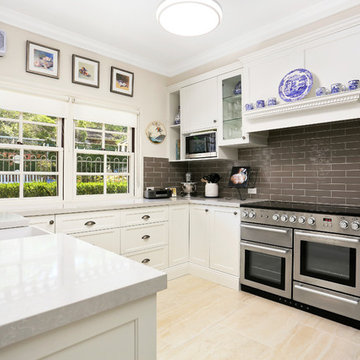
The finishes and design features of the project are traditional in design, offer also known as country style. This is done through its ornate details such profile doors, subway tiles, butlers sink, detailed skirting boards, glass feature cupboards, rangehood details and capping along the top of the cabinetry.
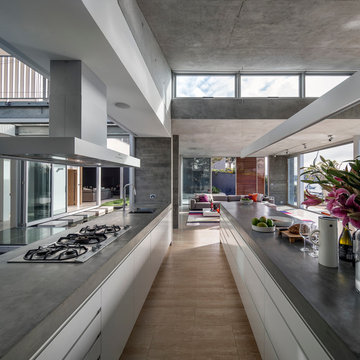
Photographer: Murray Fredericks
Design ideas for a large contemporary galley open plan kitchen in Sydney with an undermount sink, flat-panel cabinets, white cabinets, stainless steel appliances, concrete benchtops, white splashback, marble splashback, travertine floors, with island and yellow floor.
Design ideas for a large contemporary galley open plan kitchen in Sydney with an undermount sink, flat-panel cabinets, white cabinets, stainless steel appliances, concrete benchtops, white splashback, marble splashback, travertine floors, with island and yellow floor.
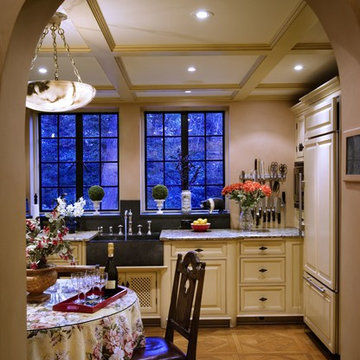
View from new rear foyer into kitchen. New sink centered on pairs of windows. Shallow beams on realtively short cieling pass over top of refrigerator. Moldings over refrigerator are held down from ceiling line, carrying your view beyond, making cieling seem taller.
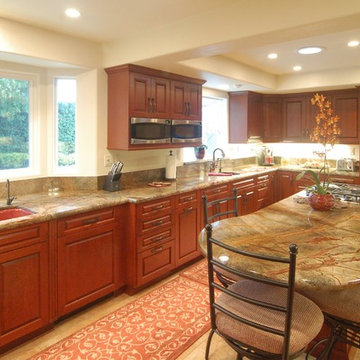
This large kitchen is dominated by its color scheme. Cherry red cabinets, rainforest granite, and red accents take center stage. The 'table' at the end of the bar is rounded off to add interest an a little elbow-room. Check out the coral-pink sinks!
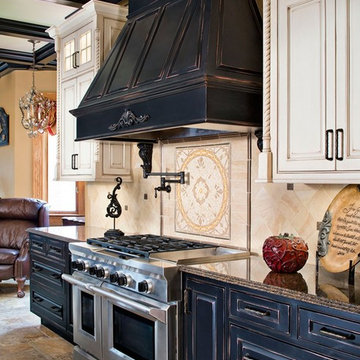
This is an example of a large traditional u-shaped open plan kitchen in Other with an undermount sink, raised-panel cabinets, white cabinets, quartz benchtops, yellow splashback, porcelain splashback, stainless steel appliances, travertine floors, multiple islands, yellow floor, black benchtop and exposed beam.
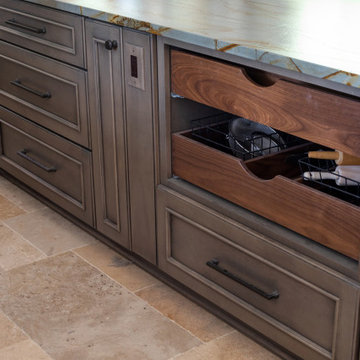
This is a kitchen full of personality and warmth. The taupe and earth tones in this space bring the colors from the outdoors in. It is an inviting space to enjoy everyday.
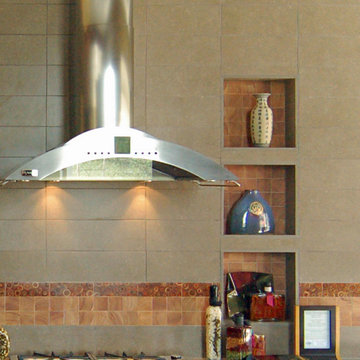
Here is a detail from our Asian Contemporary display. Wall niches are an interesting detail that can apply to many kitchen designs.
Design ideas for a small asian u-shaped separate kitchen in San Luis Obispo with an integrated sink, flat-panel cabinets, light wood cabinets, quartz benchtops, black appliances, travertine floors, yellow floor, grey benchtop, grey splashback and porcelain splashback.
Design ideas for a small asian u-shaped separate kitchen in San Luis Obispo with an integrated sink, flat-panel cabinets, light wood cabinets, quartz benchtops, black appliances, travertine floors, yellow floor, grey benchtop, grey splashback and porcelain splashback.
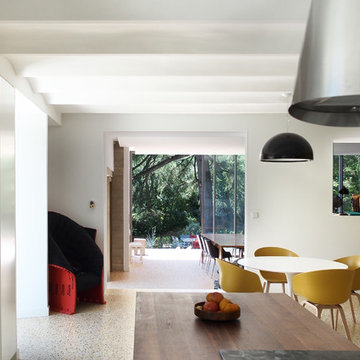
@pascualarchitecte
Design ideas for a mid-sized contemporary open plan kitchen in Montpellier with flat-panel cabinets, white cabinets, wood benchtops, stainless steel appliances, travertine floors, with island and yellow floor.
Design ideas for a mid-sized contemporary open plan kitchen in Montpellier with flat-panel cabinets, white cabinets, wood benchtops, stainless steel appliances, travertine floors, with island and yellow floor.
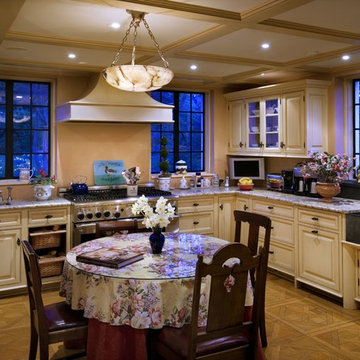
Here's the "L" of the kitchen, showing prep, cooking, and clean-up areas. Shallow beams on realtively short cieling pass over top of refrigerator. Moldings over wall cabiinets are held down from ceiling line, carrying your view beyond, making cieling seem taller.
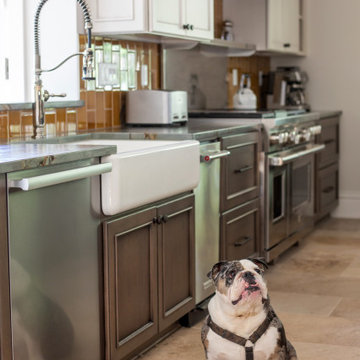
This is a kitchen full of personality and warmth. The taupe and earth tones in this space bring the colors from the outdoors in. It is an inviting space to enjoy everyday.
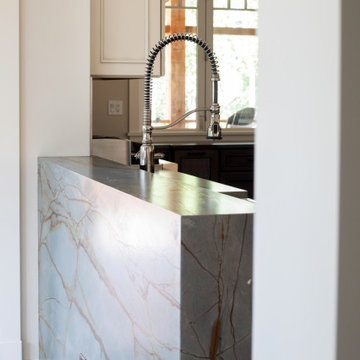
This is a kitchen full of personality and warmth. The taupe and earth tones in this space bring the colors from the outdoors in. It is an inviting space to enjoy everyday.
Kitchen with Travertine Floors and Yellow Floor Design Ideas
1