Kitchen with Yellow Floor and Wood Design Ideas
Refine by:
Budget
Sort by:Popular Today
1 - 20 of 40 photos

Kitchen and bath in a new modern sophisticated West of Market in Kirkland residence. Black Pine wood-laminate in kitchen, and Natural Oak in master vanity. Neolith countertops.
Photography: @laraswimmer
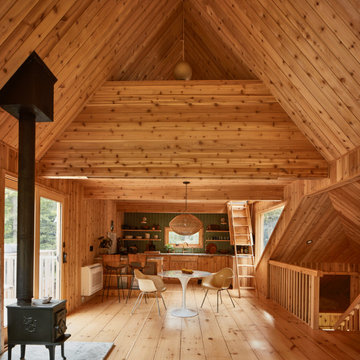
Small midcentury u-shaped open plan kitchen in New York with a single-bowl sink, shaker cabinets, light wood cabinets, marble benchtops, green splashback, ceramic splashback, panelled appliances, light hardwood floors, a peninsula, yellow floor, grey benchtop and wood.

This custom cottage designed and built by Aaron Bollman is nestled in the Saugerties, NY. Situated in virgin forest at the foot of the Catskill mountains overlooking a babling brook, this hand crafted home both charms and relaxes the senses.
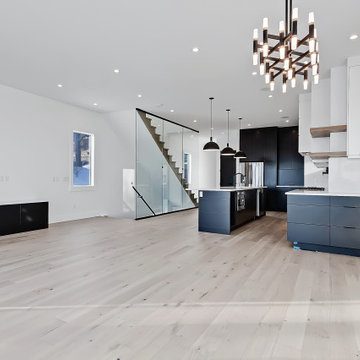
This is an example of a mid-sized industrial galley kitchen pantry in Calgary with a farmhouse sink, open cabinets, white cabinets, wood benchtops, white splashback, subway tile splashback, black appliances, light hardwood floors, with island, yellow floor, white benchtop and wood.
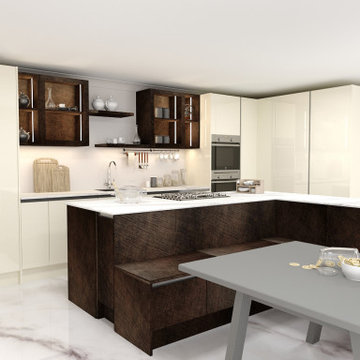
Handleless L-shaped Kitchen in indigo blue colour & granite worktop finish and you may look at this Handleless Gold Kitchen.
Photo of a small modern l-shaped eat-in kitchen in London with a single-bowl sink, flat-panel cabinets, yellow cabinets, marble benchtops, white splashback, marble floors, yellow floor, white benchtop and wood.
Photo of a small modern l-shaped eat-in kitchen in London with a single-bowl sink, flat-panel cabinets, yellow cabinets, marble benchtops, white splashback, marble floors, yellow floor, white benchtop and wood.
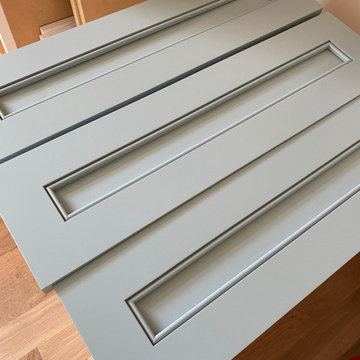
Farmhouse Charm is what you see and feel as you virtually view one of Consolidated Construction Services 2021 Home Kitchen Renovations. This kitchen space went from all brown cabinets and brown stained hardwood floors to a sense of serenity and natural light. 540.725.3900 CCSROA.com
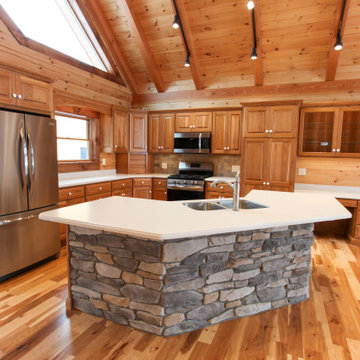
Country u-shaped eat-in kitchen with a double-bowl sink, raised-panel cabinets, medium wood cabinets, timber splashback, stainless steel appliances, light hardwood floors, with island, yellow floor, white benchtop and wood.
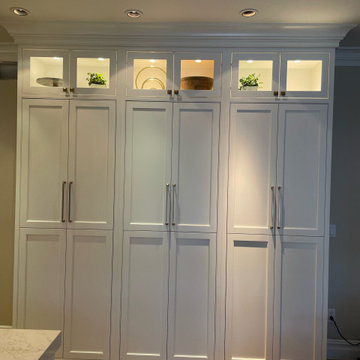
Stacy and the customer worked very closly to design her new custom kitchen. Which has a big island for entertaining.
Photo of a large transitional l-shaped eat-in kitchen in New York with an undermount sink, recessed-panel cabinets, white cabinets, quartzite benchtops, white splashback, marble splashback, stainless steel appliances, light hardwood floors, with island, yellow floor, white benchtop and wood.
Photo of a large transitional l-shaped eat-in kitchen in New York with an undermount sink, recessed-panel cabinets, white cabinets, quartzite benchtops, white splashback, marble splashback, stainless steel appliances, light hardwood floors, with island, yellow floor, white benchtop and wood.
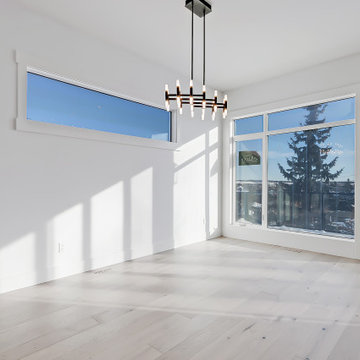
Photo of a mid-sized industrial galley kitchen pantry in Calgary with a farmhouse sink, open cabinets, white cabinets, wood benchtops, white splashback, subway tile splashback, black appliances, light hardwood floors, with island, yellow floor, white benchtop and wood.
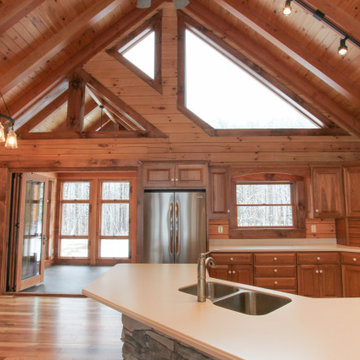
Inspiration for a country u-shaped eat-in kitchen with a double-bowl sink, raised-panel cabinets, medium wood cabinets, timber splashback, stainless steel appliances, light hardwood floors, with island, yellow floor, white benchtop and wood.
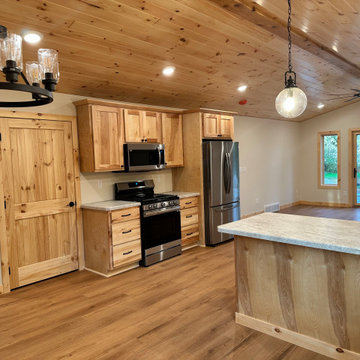
Photo of a mid-sized country galley open plan kitchen in Minneapolis with an undermount sink, shaker cabinets, light wood cabinets, laminate benchtops, stainless steel appliances, vinyl floors, a peninsula, yellow floor, white benchtop and wood.
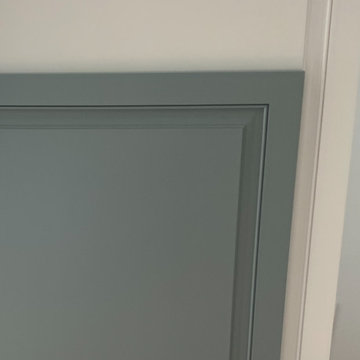
As we continue updating photos from this 2021 Consolidated Construction Services kitchen renovation we hope you can see the transformation from dark brown to
fresh and tranquil colors. Feel the Wow energy as you virtually step into this totally new kitchen. 540.725.3900 CCSROA.com Serving Southwest, Virginia for over 20 years.
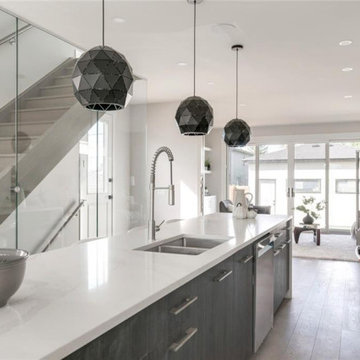
ultra modern 17' wide home in ramsay calgary
has a 3 story with city views
Small modern galley open plan kitchen in Calgary with a double-bowl sink, black cabinets, granite benchtops, white splashback, subway tile splashback, stainless steel appliances, slate floors, with island, yellow floor, turquoise benchtop and wood.
Small modern galley open plan kitchen in Calgary with a double-bowl sink, black cabinets, granite benchtops, white splashback, subway tile splashback, stainless steel appliances, slate floors, with island, yellow floor, turquoise benchtop and wood.
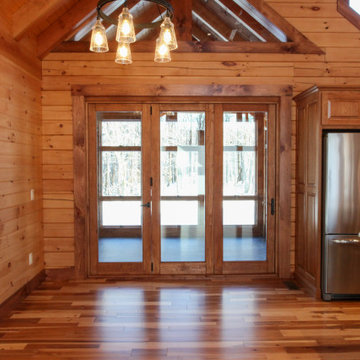
Photo of a country u-shaped eat-in kitchen with a double-bowl sink, raised-panel cabinets, medium wood cabinets, timber splashback, stainless steel appliances, light hardwood floors, with island, yellow floor, white benchtop and wood.
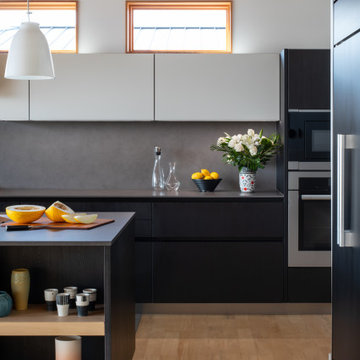
Kitchen and bath in a new modern sophisticated West of Market in Kirkland residence. Black Pine wood-laminate in kitchen, and Natural Oak in master vanity. Neolith countertops.
Photography: @laraswimmer
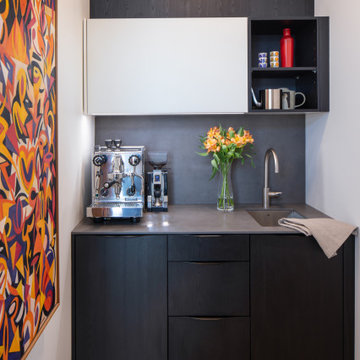
Kitchen and bath in a new modern sophisticated West of Market in Kirkland residence. Black Pine wood-laminate in kitchen, and Natural Oak in master vanity. Neolith countertops.
Photography: @laraswimmer
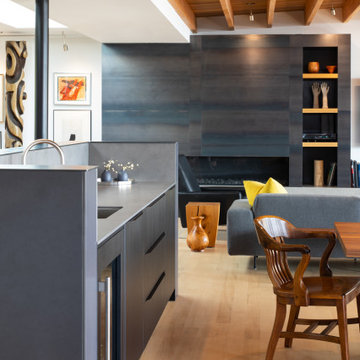
Kitchen and bath in a new modern sophisticated West of Market in Kirkland residence. Black Pine wood-laminate in kitchen, and Natural Oak in master vanity. Neolith countertops.
Photography: @laraswimmer
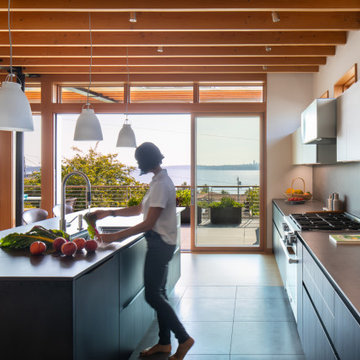
Kitchen and bath in a new modern sophisticated West of Market in Kirkland residence. Black Pine wood-laminate in kitchen, and Natural Oak in master vanity. Neolith countertops.
Photography: @laraswimmer
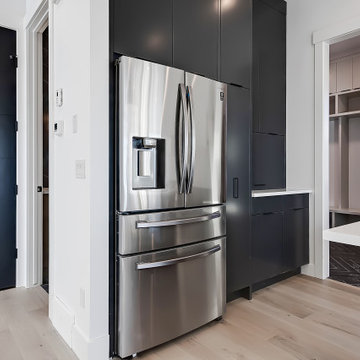
Design ideas for a mid-sized industrial galley kitchen pantry in Calgary with a farmhouse sink, open cabinets, white cabinets, wood benchtops, white splashback, subway tile splashback, black appliances, light hardwood floors, with island, yellow floor, white benchtop and wood.
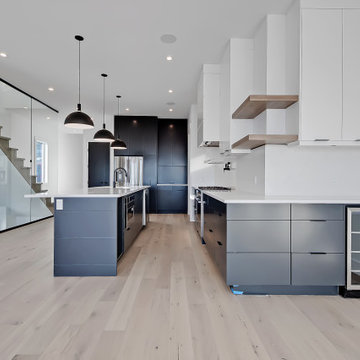
This is an example of a mid-sized industrial galley kitchen pantry in Calgary with a farmhouse sink, open cabinets, white cabinets, wood benchtops, white splashback, subway tile splashback, black appliances, light hardwood floors, with island, yellow floor, white benchtop and wood.
Kitchen with Yellow Floor and Wood Design Ideas
1