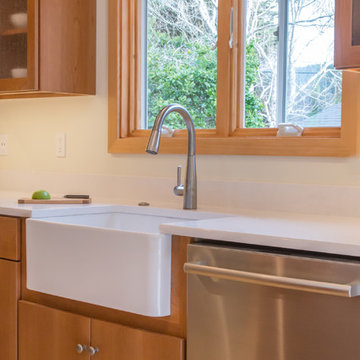Kitchen with Yellow Floor Design Ideas
Refine by:
Budget
Sort by:Popular Today
1 - 20 of 49 photos
Item 1 of 3
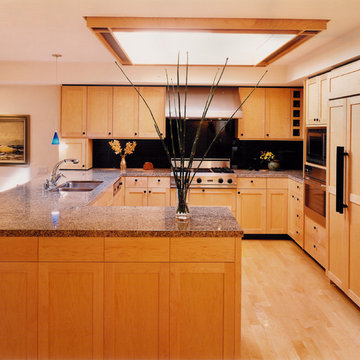
remodeled kitchen with granite counters and solid surface backsplash
Large contemporary u-shaped eat-in kitchen in San Francisco with a double-bowl sink, shaker cabinets, light wood cabinets, granite benchtops, black splashback, stainless steel appliances, light hardwood floors, a peninsula, stone slab splashback, yellow floor and brown benchtop.
Large contemporary u-shaped eat-in kitchen in San Francisco with a double-bowl sink, shaker cabinets, light wood cabinets, granite benchtops, black splashback, stainless steel appliances, light hardwood floors, a peninsula, stone slab splashback, yellow floor and brown benchtop.
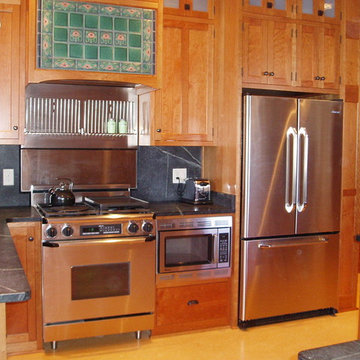
Custom Cherry cabinetry built by Stumbo wood products of Iowa City. Soapstone counters, Marmoleum flooring, Antique milk glass doors.
Photo of a traditional u-shaped eat-in kitchen in Cedar Rapids with an undermount sink, shaker cabinets, medium wood cabinets, soapstone benchtops, black splashback, stone slab splashback, stainless steel appliances, linoleum floors and yellow floor.
Photo of a traditional u-shaped eat-in kitchen in Cedar Rapids with an undermount sink, shaker cabinets, medium wood cabinets, soapstone benchtops, black splashback, stone slab splashback, stainless steel appliances, linoleum floors and yellow floor.
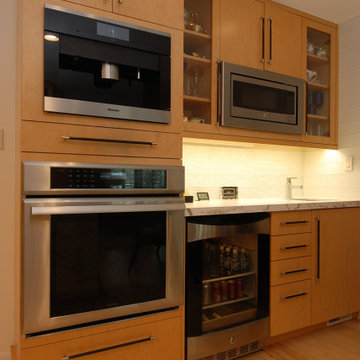
This is an example of a mid-sized contemporary u-shaped eat-in kitchen in Chicago with an undermount sink, flat-panel cabinets, light wood cabinets, quartzite benchtops, white splashback, subway tile splashback, stainless steel appliances, light hardwood floors, yellow floor and white benchtop.
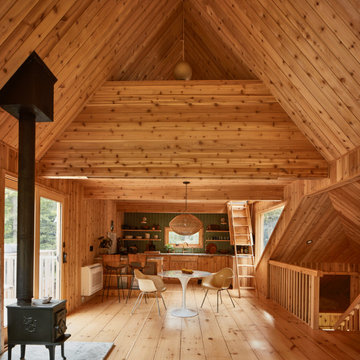
Small midcentury u-shaped open plan kitchen in New York with a single-bowl sink, shaker cabinets, light wood cabinets, marble benchtops, green splashback, ceramic splashback, panelled appliances, light hardwood floors, a peninsula, yellow floor, grey benchtop and wood.
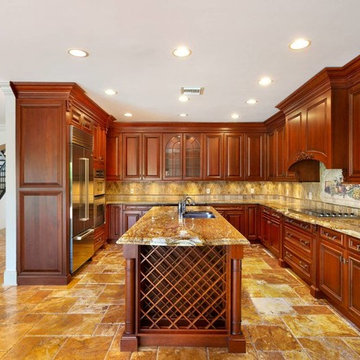
Kitchen
Mid-sized mediterranean l-shaped open plan kitchen in Other with an undermount sink, raised-panel cabinets, medium wood cabinets, onyx benchtops, beige splashback, travertine splashback, stainless steel appliances, travertine floors, with island, yellow floor and yellow benchtop.
Mid-sized mediterranean l-shaped open plan kitchen in Other with an undermount sink, raised-panel cabinets, medium wood cabinets, onyx benchtops, beige splashback, travertine splashback, stainless steel appliances, travertine floors, with island, yellow floor and yellow benchtop.
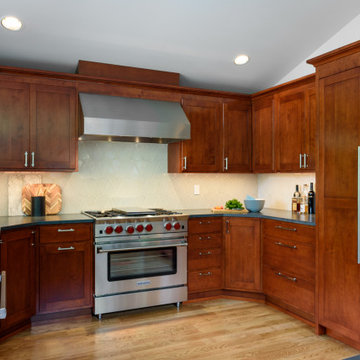
Contemporary kitchen with warm red brown undertones.
Large contemporary u-shaped eat-in kitchen in Seattle with an undermount sink, recessed-panel cabinets, brown cabinets, quartz benchtops, grey splashback, stainless steel appliances, light hardwood floors, a peninsula, yellow floor and black benchtop.
Large contemporary u-shaped eat-in kitchen in Seattle with an undermount sink, recessed-panel cabinets, brown cabinets, quartz benchtops, grey splashback, stainless steel appliances, light hardwood floors, a peninsula, yellow floor and black benchtop.
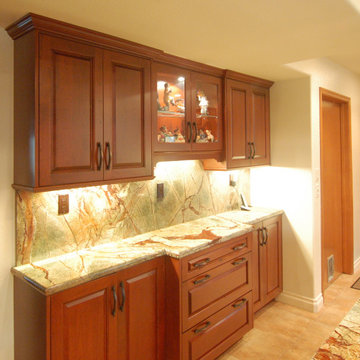
A red stain on cherry wood -- Rainforest Green counters and splash. Lots of color and a great look.
Photo of a large traditional u-shaped separate kitchen in San Luis Obispo with raised-panel cabinets, red cabinets, granite benchtops, green splashback, stone slab splashback, travertine floors, with island, yellow floor and green benchtop.
Photo of a large traditional u-shaped separate kitchen in San Luis Obispo with raised-panel cabinets, red cabinets, granite benchtops, green splashback, stone slab splashback, travertine floors, with island, yellow floor and green benchtop.
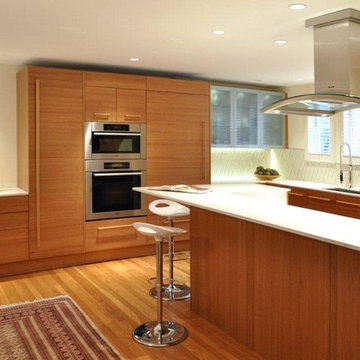
NEW DINING AREA LOOKING INTO KITCHEN AREA
Photo of a mid-sized contemporary l-shaped eat-in kitchen in DC Metro with an undermount sink, flat-panel cabinets, light wood cabinets, quartz benchtops, white splashback, ceramic splashback, stainless steel appliances, light hardwood floors, with island, yellow floor and white benchtop.
Photo of a mid-sized contemporary l-shaped eat-in kitchen in DC Metro with an undermount sink, flat-panel cabinets, light wood cabinets, quartz benchtops, white splashback, ceramic splashback, stainless steel appliances, light hardwood floors, with island, yellow floor and white benchtop.
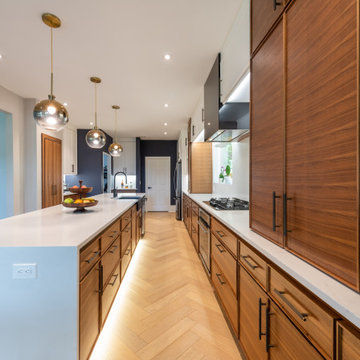
Both the design and construction teams put their heart into making sure we worked with the client to achieve this gorgeous vision. The client was sensitive to both aesthetic and functionality goals, so we set out to improve their old, dated cramped kitchen, with an open concept that facilitates cooking workflow, and dazzles the eye with its mid century modern design. One of their biggest items was their need for increased storage space. We certainly achieved that with ample cabinet space and doubling their pantry space.
The 13 foot waterfall island is the centerpiece, which is heavily utilized for cooking, eating, playing board games and hanging out. The pantry behind the walnut doors used to be the fridge space, and there's an extra pantry now to the left of the current fridge. We moved the sink from the counter to the island, which really helped workflow (we created triangle between cooktop, sink and fridge/pantry 2). To make the cabinets flow linearly at the top we moved and replaced the window. The beige paint is called alpaca from Sherwin Williams and the blue is charcoal blue from sw.
Everything was carefully selected, from the horizontal grain on the walnut cabinets, to the subtly veined white quartz from Arizona tile, to the black glass paneled luxury hood from Futuro Futuro. The pendants and chandelier are from West Elm. The flooring is from karastan; a gorgeous engineered, white oak in herringbone pattern. The recessed lights are decorative from Lumens. The pulls are antique brass from plank hardware (in London). We sourced the door handles and cooktop (Empava) from Houzz. The faucet is Rohl and the sink is Bianco.
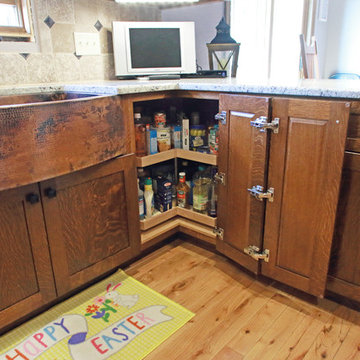
1/4 Sawn White Oak, Golden Brown Stain, Beaten Copper Sink. Custom Cookie Try Pullout, Large Adjustable, Glass Door Custom China Hutch.
Photo of a small country l-shaped eat-in kitchen in Other with a farmhouse sink, shaker cabinets, granite benchtops, beige splashback, ceramic splashback, stainless steel appliances, light hardwood floors, a peninsula, yellow floor and medium wood cabinets.
Photo of a small country l-shaped eat-in kitchen in Other with a farmhouse sink, shaker cabinets, granite benchtops, beige splashback, ceramic splashback, stainless steel appliances, light hardwood floors, a peninsula, yellow floor and medium wood cabinets.
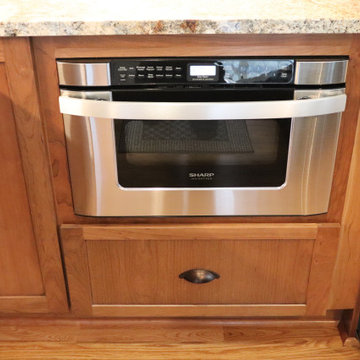
This client's kitchen was a bit challenging in that the space was SO big we wanted to fill the space in a thoughtful way without adding cabinets to just fill the space. I am glad that they liked my plan to make the hood navy to break up all of that cherry, in the end the space is warm and inviting and so much more functional than the original kitchen.
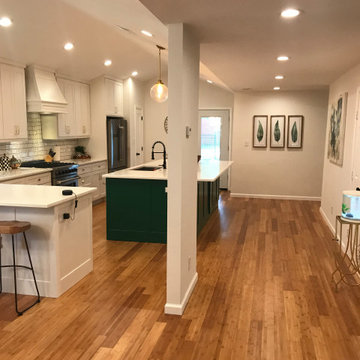
Design ideas for a large transitional single-wall eat-in kitchen in Dallas with an undermount sink, shaker cabinets, white cabinets, quartzite benchtops, white splashback, subway tile splashback, stainless steel appliances, light hardwood floors, with island, yellow floor and white benchtop.
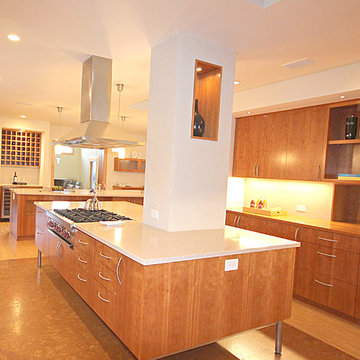
Home Staging & Interior Styling: Property Staging Services
This is an example of a large modern open plan kitchen in Denver with medium wood cabinets, stainless steel appliances, light hardwood floors, multiple islands and yellow floor.
This is an example of a large modern open plan kitchen in Denver with medium wood cabinets, stainless steel appliances, light hardwood floors, multiple islands and yellow floor.
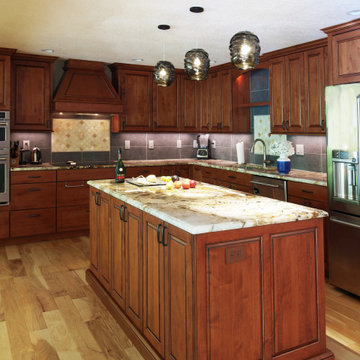
Clients wanted a classical feel of warm finishes and craftsmanship, yet, requested the design to stay clean-lined. So, we played with big items - doors, and drawers, and even tile is oversized.
On a photo a night view. We experience our homes in the evenings more often than in the mornings. Space must look/feels good at any time of the day.
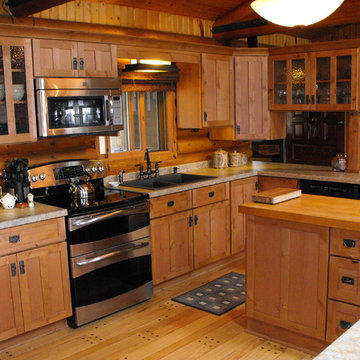
Cabin Kitchen Remodel
This is an example of a large country u-shaped eat-in kitchen in Other with a drop-in sink, shaker cabinets, light wood cabinets, laminate benchtops, timber splashback, stainless steel appliances, medium hardwood floors, with island and yellow floor.
This is an example of a large country u-shaped eat-in kitchen in Other with a drop-in sink, shaker cabinets, light wood cabinets, laminate benchtops, timber splashback, stainless steel appliances, medium hardwood floors, with island and yellow floor.
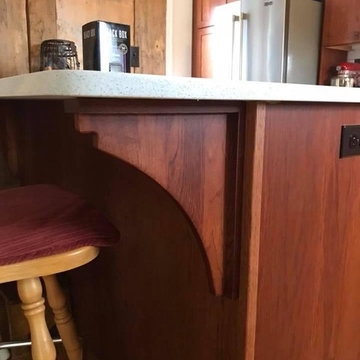
Mid-sized country l-shaped eat-in kitchen in Detroit with an undermount sink, shaker cabinets, red cabinets, quartz benchtops, white splashback, ceramic splashback, stainless steel appliances, light hardwood floors, a peninsula, yellow floor and white benchtop.
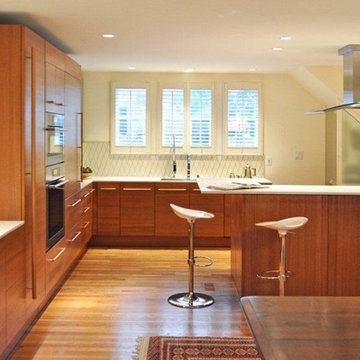
DINING AREA LOOKING INTO KITCHEN
This is an example of a large contemporary l-shaped eat-in kitchen in DC Metro with an undermount sink, flat-panel cabinets, medium wood cabinets, quartz benchtops, white splashback, panelled appliances, with island, ceramic splashback, light hardwood floors, yellow floor and white benchtop.
This is an example of a large contemporary l-shaped eat-in kitchen in DC Metro with an undermount sink, flat-panel cabinets, medium wood cabinets, quartz benchtops, white splashback, panelled appliances, with island, ceramic splashback, light hardwood floors, yellow floor and white benchtop.
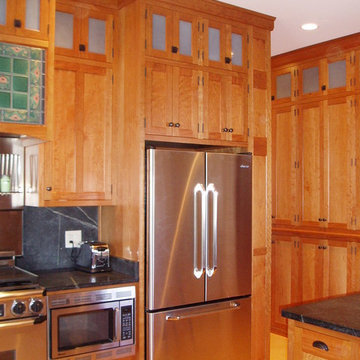
Custom Cherry cabinetry built by Stumbo wood products of Iowa City. Soapstone counters, Marmoleum flooring, Antique milk glass doors.
Design ideas for a traditional l-shaped eat-in kitchen in Cedar Rapids with an undermount sink, shaker cabinets, medium wood cabinets, soapstone benchtops, black splashback, stone slab splashback, stainless steel appliances, linoleum floors, a peninsula and yellow floor.
Design ideas for a traditional l-shaped eat-in kitchen in Cedar Rapids with an undermount sink, shaker cabinets, medium wood cabinets, soapstone benchtops, black splashback, stone slab splashback, stainless steel appliances, linoleum floors, a peninsula and yellow floor.
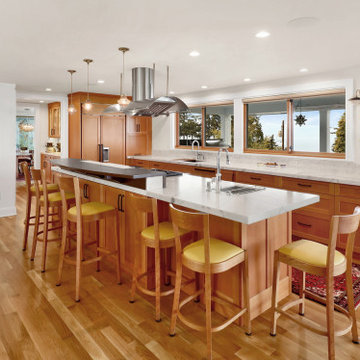
1600 square foot addition and complete remodel to existing historic home
Large traditional galley kitchen pantry in Seattle with recessed-panel cabinets, medium wood cabinets, marble benchtops, multi-coloured splashback, marble splashback, stainless steel appliances, medium hardwood floors, with island, yellow floor and multi-coloured benchtop.
Large traditional galley kitchen pantry in Seattle with recessed-panel cabinets, medium wood cabinets, marble benchtops, multi-coloured splashback, marble splashback, stainless steel appliances, medium hardwood floors, with island, yellow floor and multi-coloured benchtop.
Kitchen with Yellow Floor Design Ideas
1
